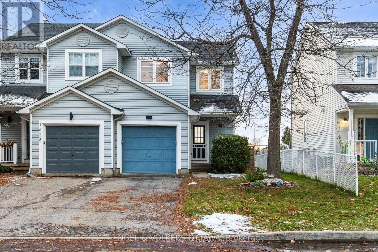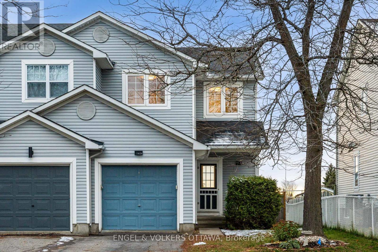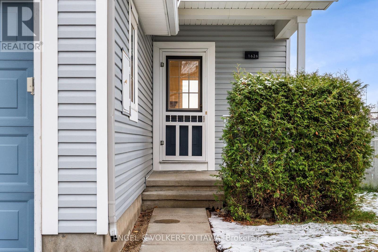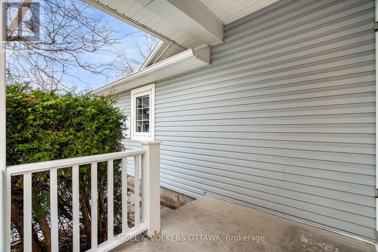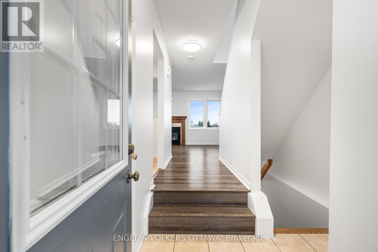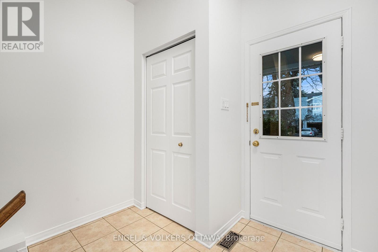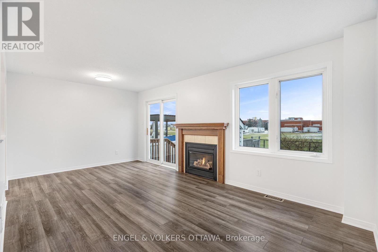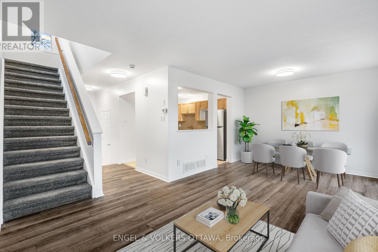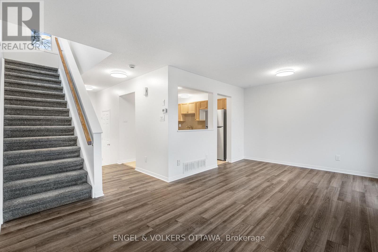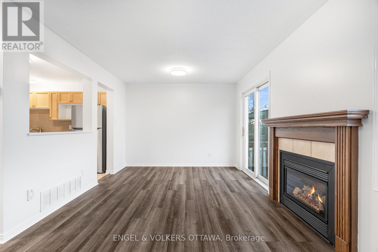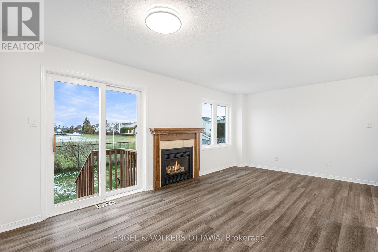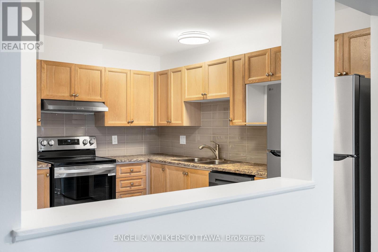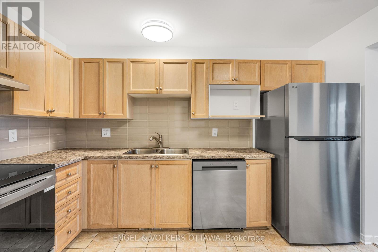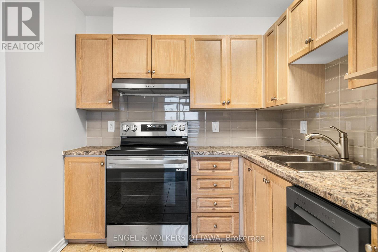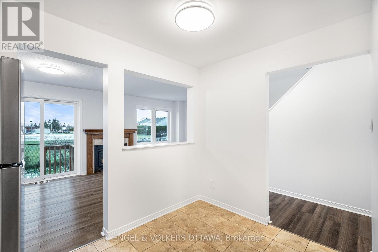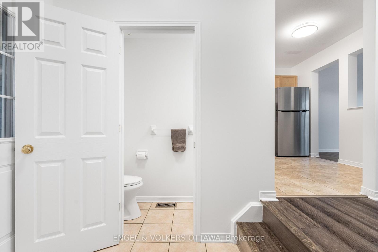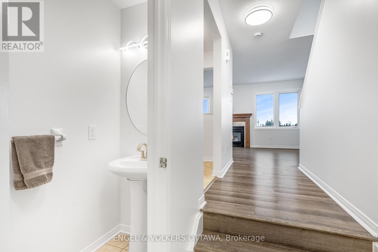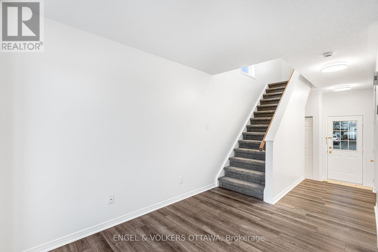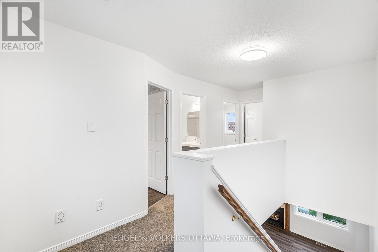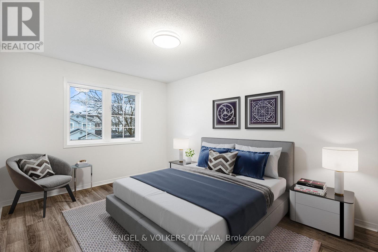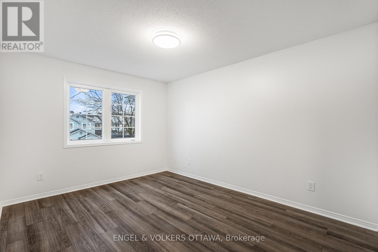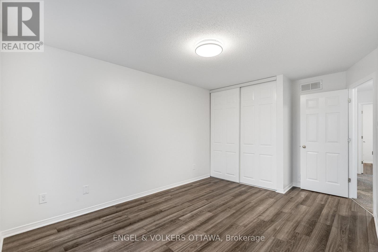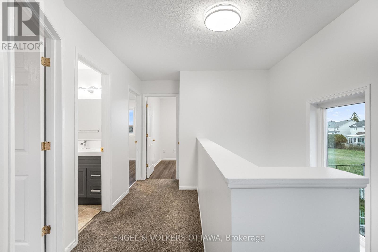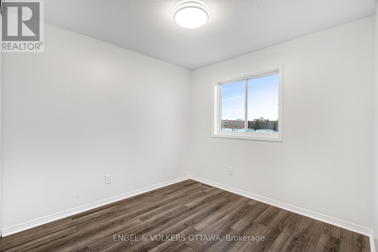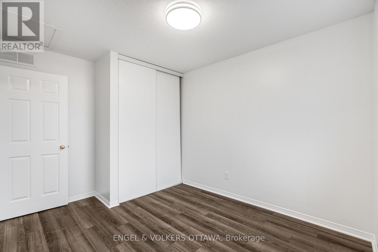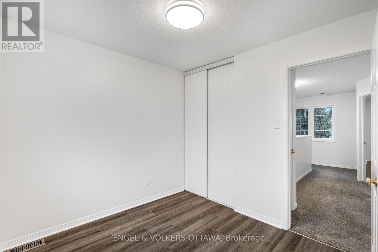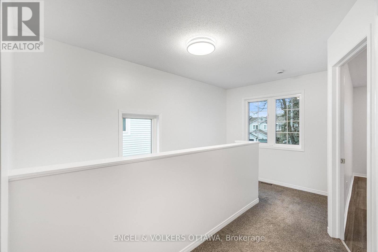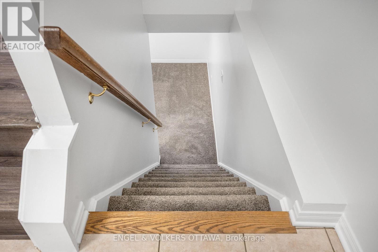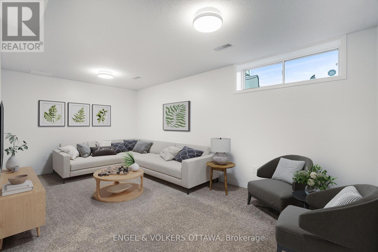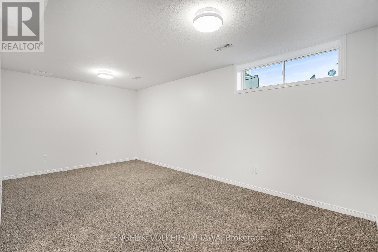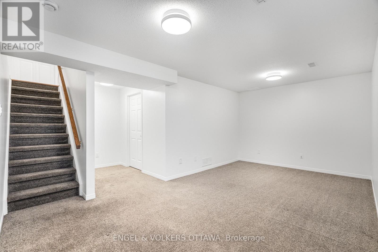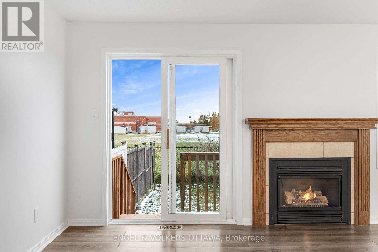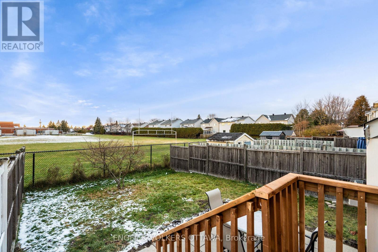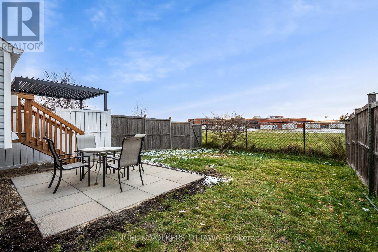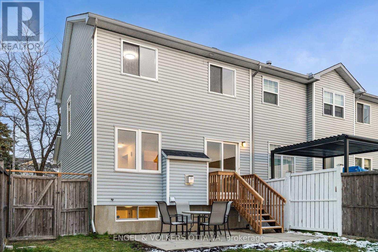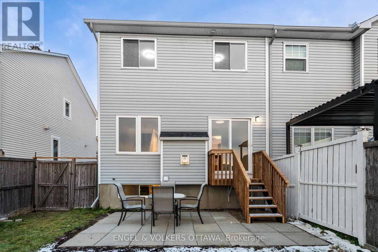3 Bedroom
2 Bathroom
700 - 1,100 ft2
Fireplace
Central Air Conditioning
Forced Air
$539,000
Welcome to this beautifully maintained 3-bedroom, 2-bathroom townhome in the heart of Orléans, offering the perfect blend of comfort, style, and convenience. Backing onto open soccer fields and St. Peter Catholic High School, this home provides a rare combination of privacy and peaceful, unobstructed green space.The bright, inviting layout features a freshly painted interior, warm natural light, and an open-concept living and dining area-perfect for everyday living and effortless entertaining. The fully fenced backyard is ideal for summer gatherings, children's play, or relaxing evenings with no rear neighbours.Located in a family-friendly neighbourhood close to schools, parks, shopping, and public transit, this home is an excellent opportunity for families, professionals, or first-time buyers seeking a welcoming community and everyday convenience in a desirable Orléans location. Recent updates include: New Appliances - fridge, stove, dishwasher, and hood fan (November 2025), New furnace, air conditioner, and hot water tank (November 2025), Professionally cleaned carpets (November 2025), New light fixtures/plates (November 2025) (id:28469)
Open House
This property has open houses!
Starts at:
2:00 pm
Ends at:
4:00 pm
Property Details
|
MLS® Number
|
X12564086 |
|
Property Type
|
Single Family |
|
Neigbourhood
|
Fallingbrook |
|
Community Name
|
1105 - Fallingbrook/Pineridge |
|
Equipment Type
|
Water Heater |
|
Parking Space Total
|
3 |
|
Rental Equipment Type
|
Water Heater |
Building
|
Bathroom Total
|
2 |
|
Bedrooms Above Ground
|
3 |
|
Bedrooms Total
|
3 |
|
Amenities
|
Fireplace(s) |
|
Appliances
|
Dishwasher, Dryer, Hood Fan, Stove, Washer, Refrigerator |
|
Basement Development
|
Partially Finished |
|
Basement Type
|
N/a (partially Finished) |
|
Construction Style Attachment
|
Attached |
|
Cooling Type
|
Central Air Conditioning |
|
Exterior Finish
|
Vinyl Siding |
|
Fireplace Present
|
Yes |
|
Fireplace Total
|
1 |
|
Foundation Type
|
Poured Concrete |
|
Half Bath Total
|
1 |
|
Heating Fuel
|
Natural Gas |
|
Heating Type
|
Forced Air |
|
Stories Total
|
2 |
|
Size Interior
|
700 - 1,100 Ft2 |
|
Type
|
Row / Townhouse |
|
Utility Water
|
Municipal Water |
Parking
Land
|
Acreage
|
No |
|
Sewer
|
Sanitary Sewer |
|
Size Depth
|
106 Ft ,9 In |
|
Size Frontage
|
27 Ft ,7 In |
|
Size Irregular
|
27.6 X 106.8 Ft |
|
Size Total Text
|
27.6 X 106.8 Ft |
Rooms
| Level |
Type |
Length |
Width |
Dimensions |
|
Second Level |
Primary Bedroom |
4.77 m |
3.18 m |
4.77 m x 3.18 m |
|
Second Level |
Bathroom |
2.69 m |
1.52 m |
2.69 m x 1.52 m |
|
Second Level |
Bedroom 2 |
3.71 m |
2.68 m |
3.71 m x 2.68 m |
|
Second Level |
Bedroom 3 |
2.85 m |
2.61 m |
2.85 m x 2.61 m |
|
Basement |
Recreational, Games Room |
5.64 m |
5.48 m |
5.64 m x 5.48 m |
|
Main Level |
Foyer |
4.04 m |
2.36 m |
4.04 m x 2.36 m |
|
Main Level |
Bathroom |
1.98 m |
0.762 m |
1.98 m x 0.762 m |
|
Main Level |
Kitchen |
3.71 m |
3.28 m |
3.71 m x 3.28 m |
|
Main Level |
Dining Room |
5.63 m |
3.18 m |
5.63 m x 3.18 m |

