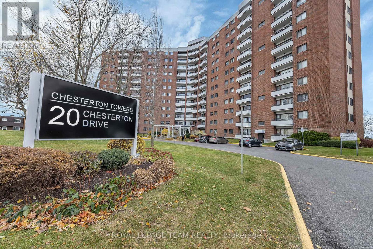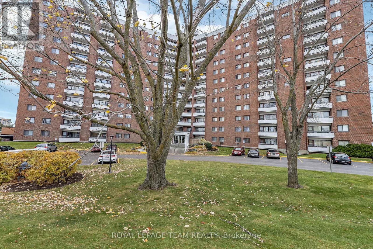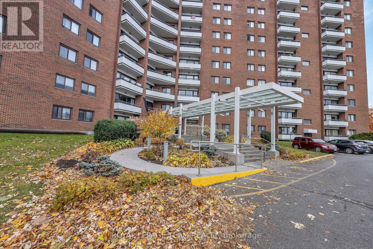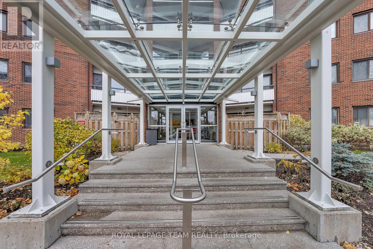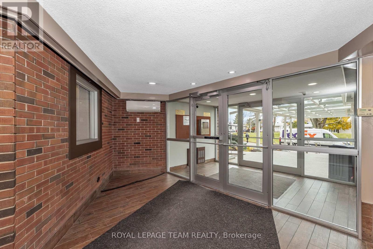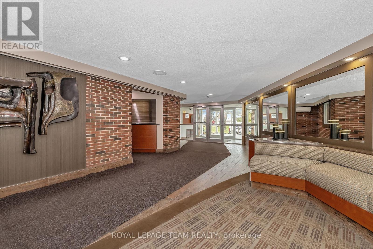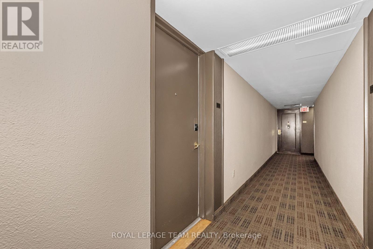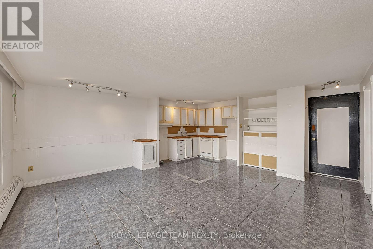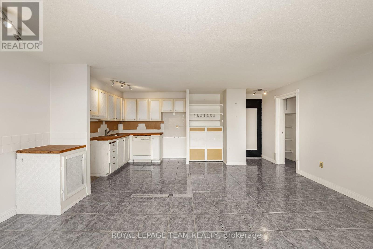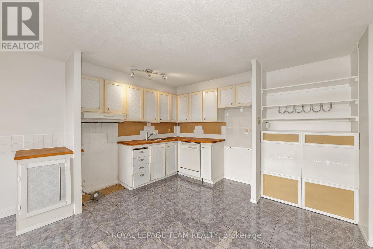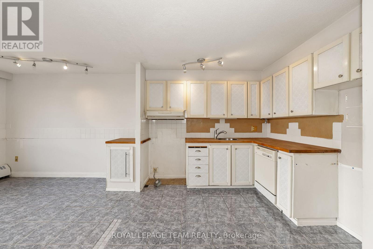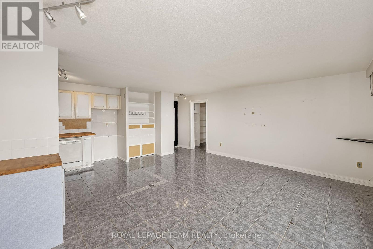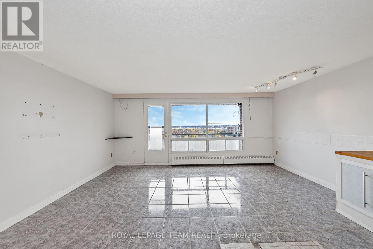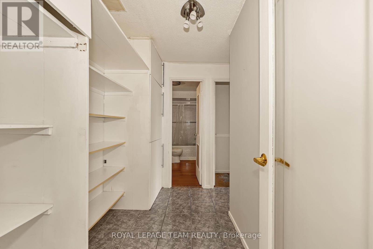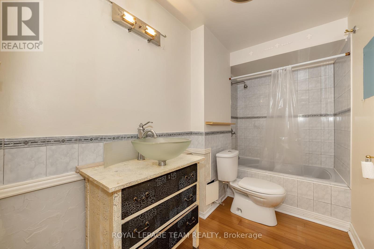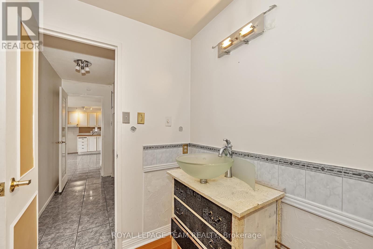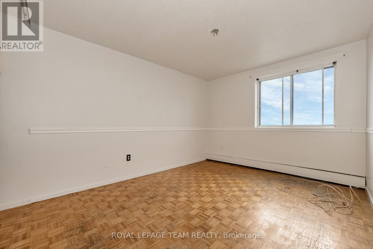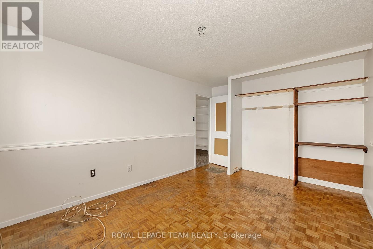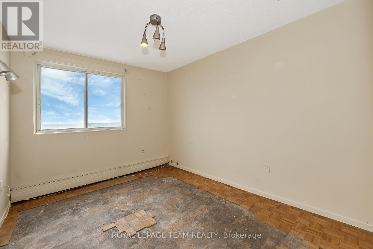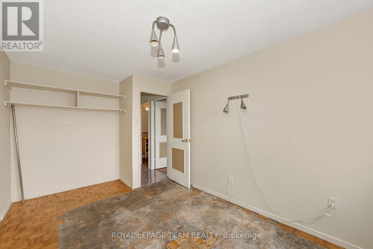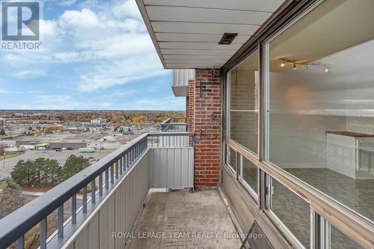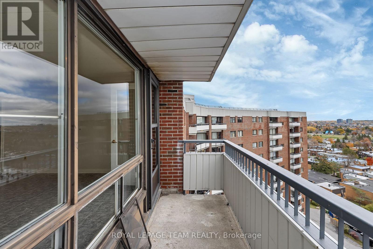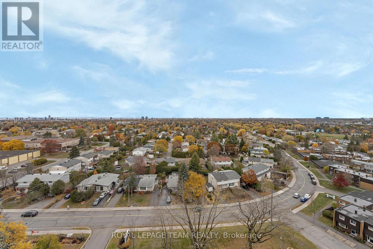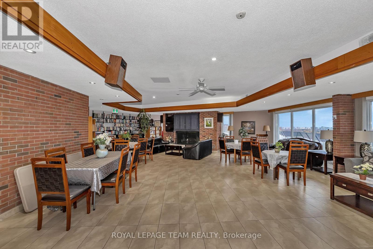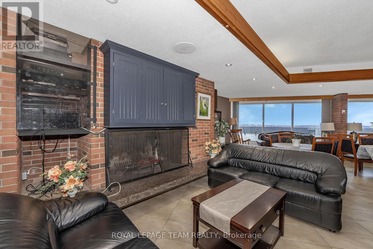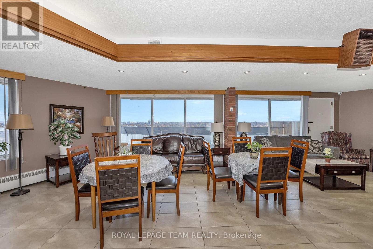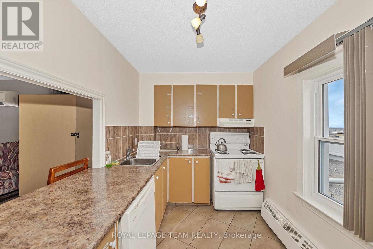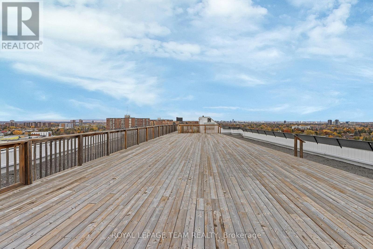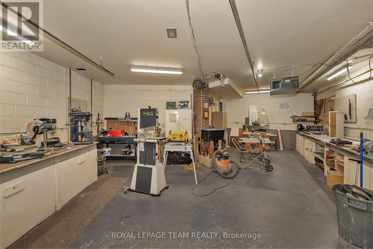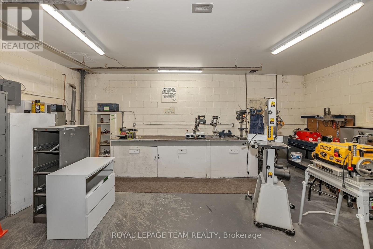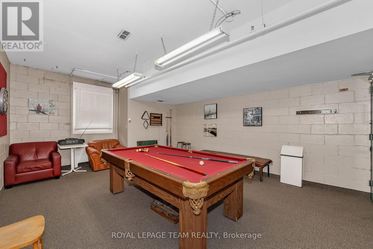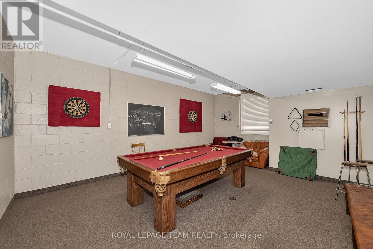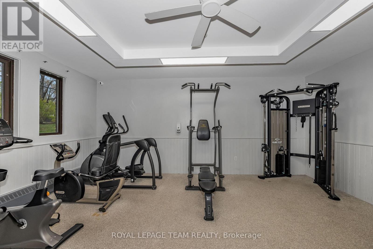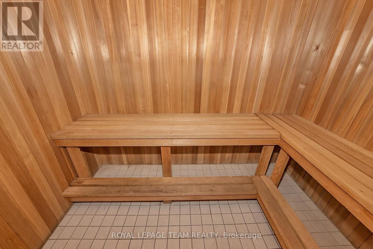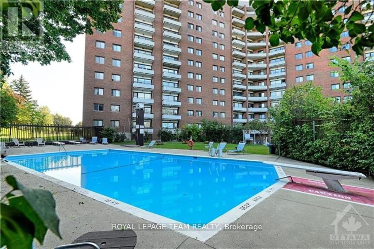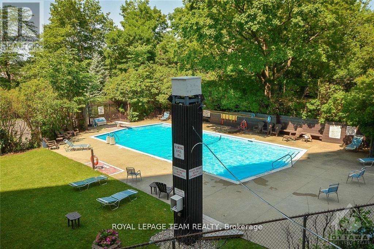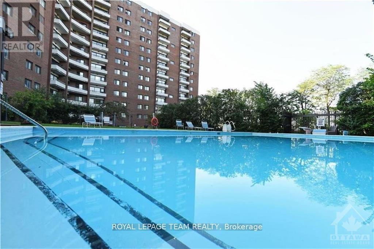1210 - 20 Chesterton Drive Ottawa, Ontario K2E 6Z7
$219,000Maintenance, Heat, Water, Insurance, Electricity, Common Area Maintenance
$727.63 Monthly
Maintenance, Heat, Water, Insurance, Electricity, Common Area Maintenance
$727.63 MonthlyWelcome home to Chesterton Towers, a meticulously maintained and secure building in a central location close to shopping, restaurants, public transit and schools. Unit #1210 is a bright 2 bedroom, 1 full bathroom condo featuring an 11' by 4' private balcony with great city views. The open concept layout offers an excellent opportunity to renovate and personalize to your taste. This unit includes one heated garage parking space and a storage locker. The condo fee covers all utilities so you only pay your mortgage and property taxes. Building amenities include an outdoor pool, saunas, an exercise room, a workshop, a games room with a pool table, a party room with a kitchenette, a library and a rooftop terrace with incredible views of the city. Schedule a viewing today and make this unit your own! (id:28469)
Property Details
| MLS® Number | X12568254 |
| Property Type | Single Family |
| Neigbourhood | Knoxdale-Merivale |
| Community Name | 7202 - Borden Farm/Stewart Farm/Carleton Heights/Parkwood Hills |
| Amenities Near By | Public Transit, Park |
| Community Features | Pets Allowed With Restrictions |
| Features | Balcony, Guest Suite |
| Parking Space Total | 1 |
| Pool Type | Outdoor Pool |
Building
| Bathroom Total | 1 |
| Bedrooms Above Ground | 2 |
| Bedrooms Total | 2 |
| Amenities | Exercise Centre, Sauna, Visitor Parking, Canopy, Storage - Locker |
| Basement Type | None |
| Cooling Type | None |
| Exterior Finish | Brick |
| Fire Protection | Monitored Alarm |
| Flooring Type | Tile |
| Heating Fuel | Electric |
| Heating Type | Baseboard Heaters |
| Size Interior | 700 - 799 Ft2 |
| Type | Apartment |
Parking
| Underground | |
| Garage |
Land
| Acreage | No |
| Land Amenities | Public Transit, Park |
| Landscape Features | Landscaped |
Rooms
| Level | Type | Length | Width | Dimensions |
|---|---|---|---|---|
| Main Level | Kitchen | 2.74 m | 2.45 m | 2.74 m x 2.45 m |
| Main Level | Living Room | 4.9 m | 2.47 m | 4.9 m x 2.47 m |
| Main Level | Dining Room | 3.06 m | 2.45 m | 3.06 m x 2.45 m |
| Main Level | Primary Bedroom | 3.66 m | 2.47 m | 3.66 m x 2.47 m |
| Main Level | Bedroom | 3.36 m | 2.46 m | 3.36 m x 2.46 m |
| Main Level | Bathroom | 3.05 m | 1.25 m | 3.05 m x 1.25 m |

