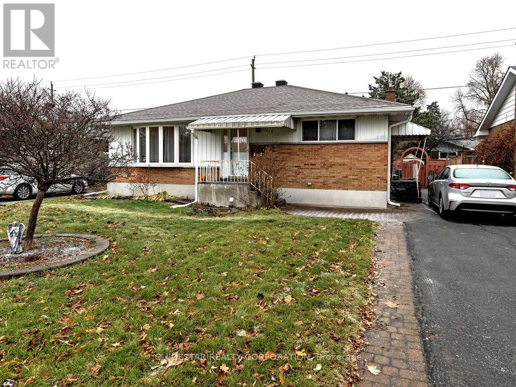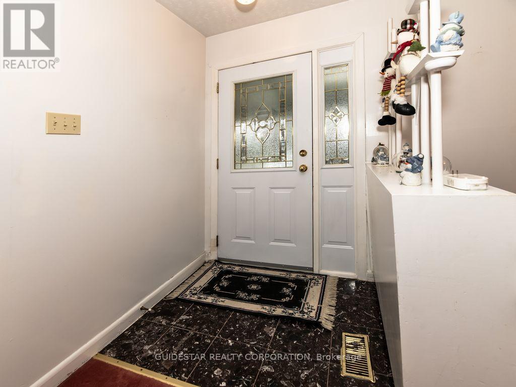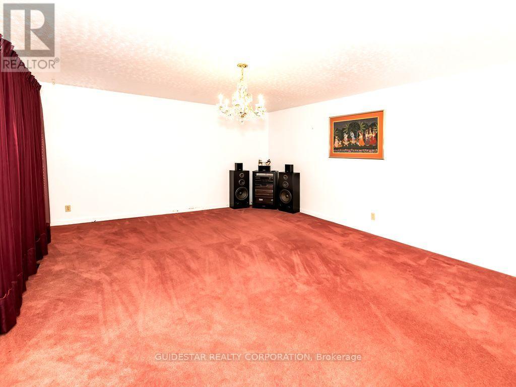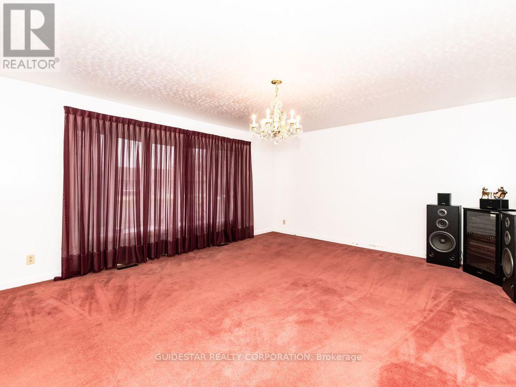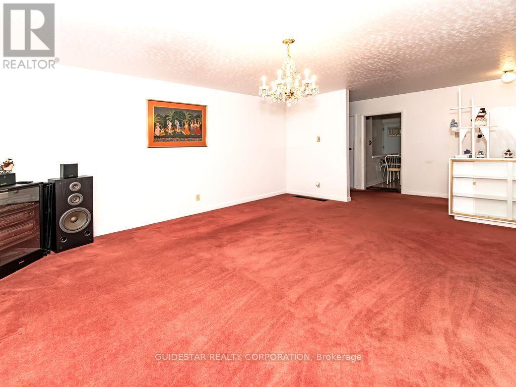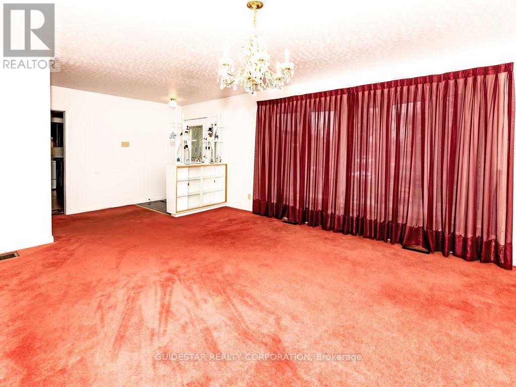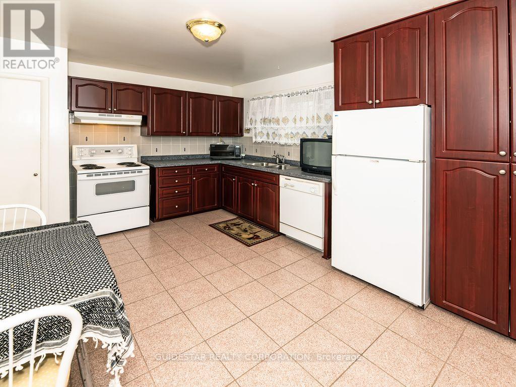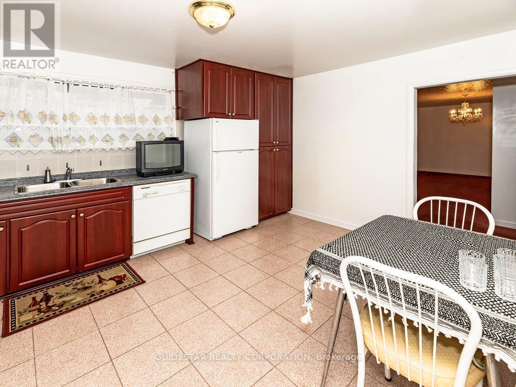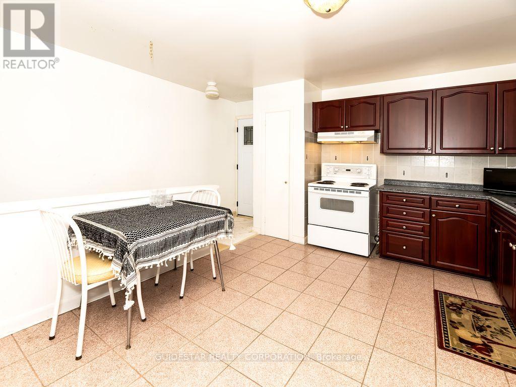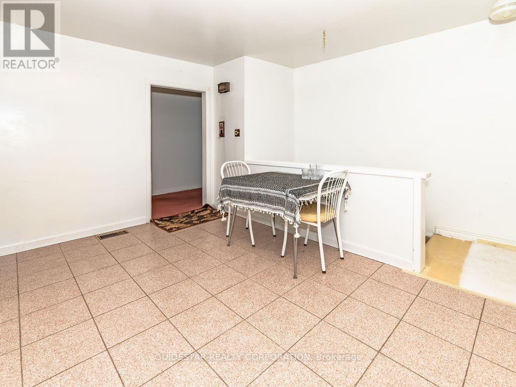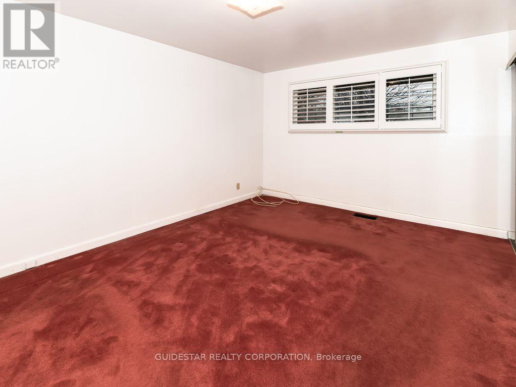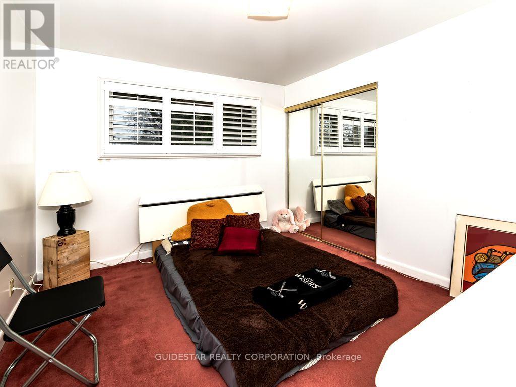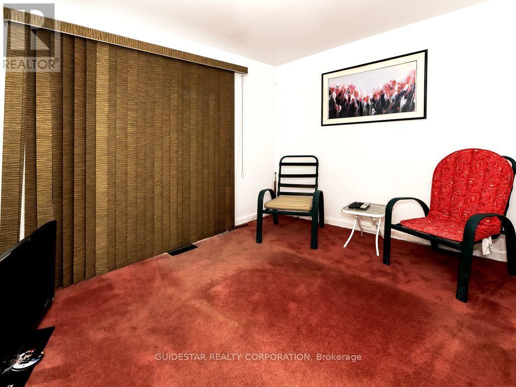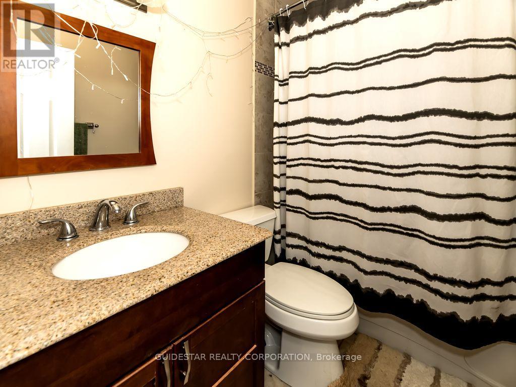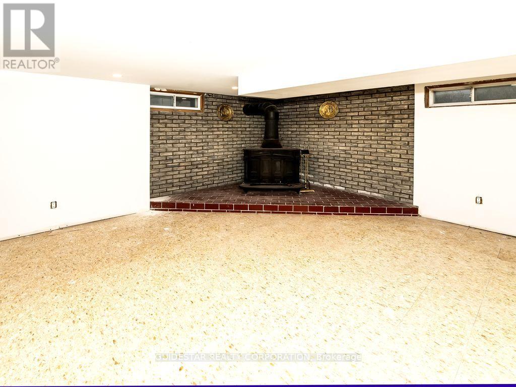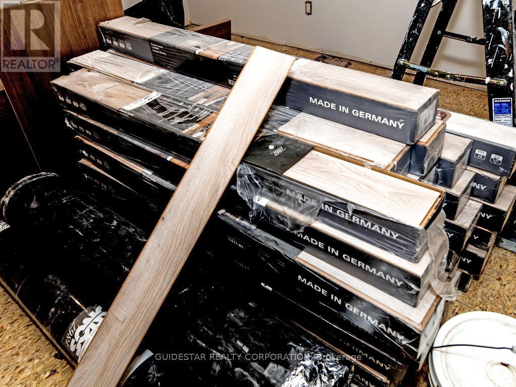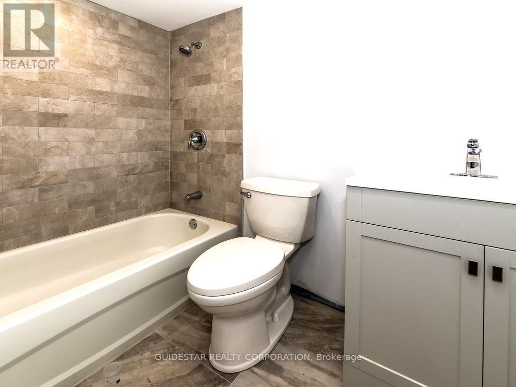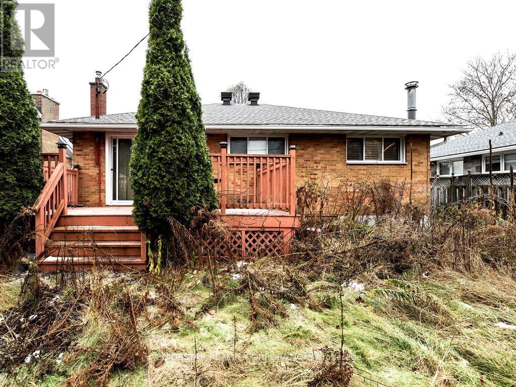1313 Rideout Crescent Ottawa, Ontario K2C 2X9
3 Bedroom
2 Bathroom
1,100 - 1,500 ft2
Bungalow
Fireplace
Central Air Conditioning
Forced Air
$2,900 Monthly
Perfect Parkway Park! Classic 3-bedroom 2-full bath bungalow with finished basement on large lot in spectacular location. Eat-in kitchen, large living room, decent bedroom sizes. New basement flooring being installed; fresh paint too. So convenient to transit, shopping, schools, parks & more! Vacant and ready to move-in. (id:28469)
Property Details
| MLS® Number | X12567530 |
| Property Type | Single Family |
| Neigbourhood | Parkway Park |
| Community Name | 6304 - Parkway Park |
| Parking Space Total | 3 |
Building
| Bathroom Total | 2 |
| Bedrooms Above Ground | 3 |
| Bedrooms Total | 3 |
| Architectural Style | Bungalow |
| Basement Development | Partially Finished |
| Basement Type | N/a (partially Finished) |
| Construction Style Attachment | Detached |
| Cooling Type | Central Air Conditioning |
| Exterior Finish | Brick |
| Fireplace Present | Yes |
| Fireplace Total | 1 |
| Foundation Type | Concrete |
| Heating Fuel | Natural Gas |
| Heating Type | Forced Air |
| Stories Total | 1 |
| Size Interior | 1,100 - 1,500 Ft2 |
| Type | House |
| Utility Water | Municipal Water |
Parking
| No Garage |
Land
| Acreage | No |
| Sewer | Sanitary Sewer |
| Size Depth | 98 Ft ,6 In |
| Size Frontage | 54 Ft |
| Size Irregular | 54 X 98.5 Ft |
| Size Total Text | 54 X 98.5 Ft |
Rooms
| Level | Type | Length | Width | Dimensions |
|---|---|---|---|---|
| Basement | Recreational, Games Room | 7.54 m | 8.53 m | 7.54 m x 8.53 m |
| Basement | Bathroom | 1.68 m | 2.36 m | 1.68 m x 2.36 m |
| Basement | Laundry Room | 4.24 m | 1.55 m | 4.24 m x 1.55 m |
| Ground Level | Living Room | 5.13 m | 4.17 m | 5.13 m x 4.17 m |
| Ground Level | Kitchen | 3.175 m | 4.29 m | 3.175 m x 4.29 m |
| Ground Level | Primary Bedroom | 3.07 m | 4.29 m | 3.07 m x 4.29 m |
| Ground Level | Bedroom 2 | 3.25 m | 3 m | 3.25 m x 3 m |
| Ground Level | Bedroom 3 | 2.64 m | 3.35 m | 2.64 m x 3.35 m |
| Ground Level | Bathroom | 1.47 m | 2.06 m | 1.47 m x 2.06 m |

