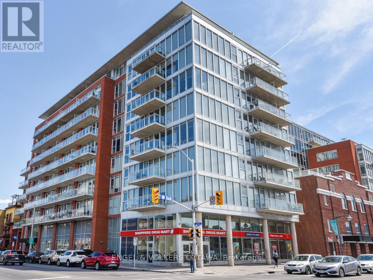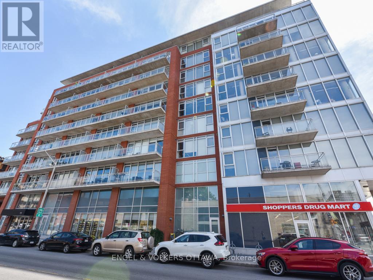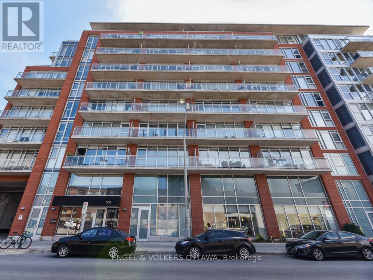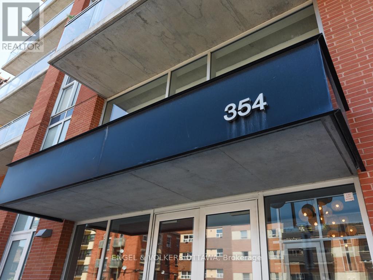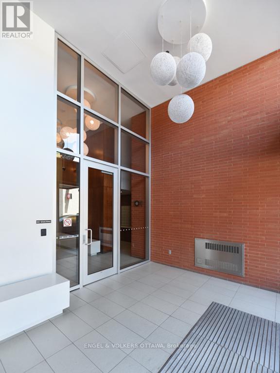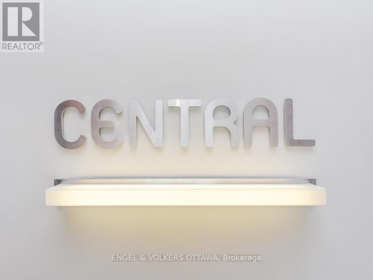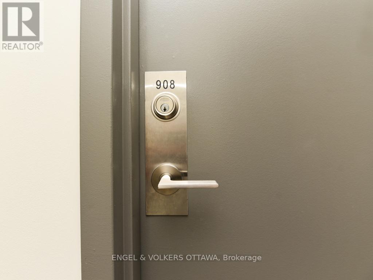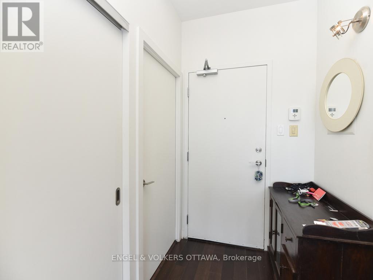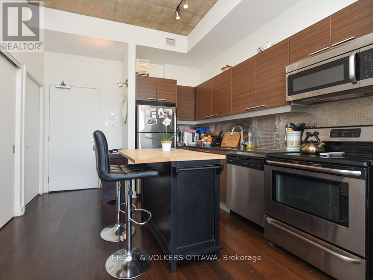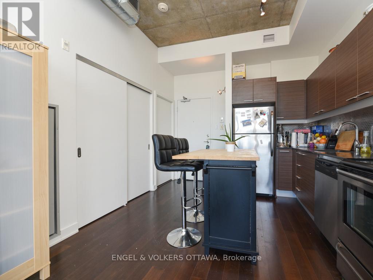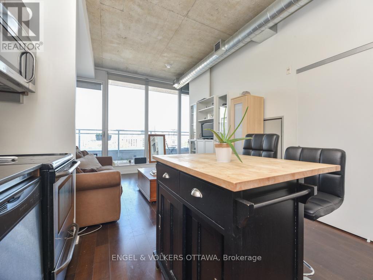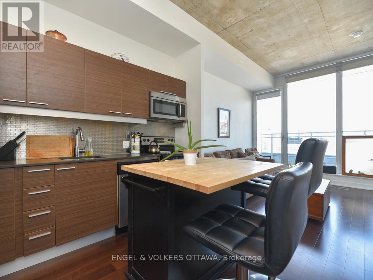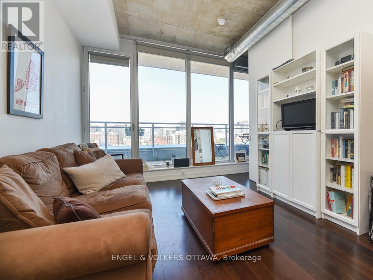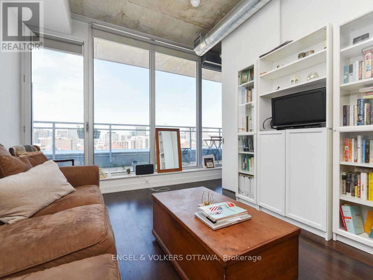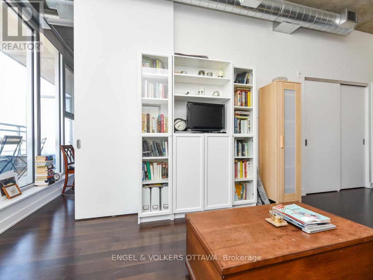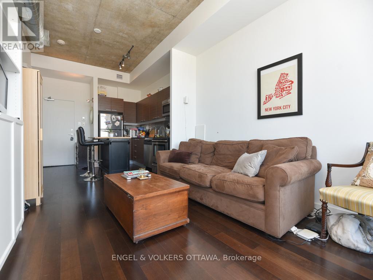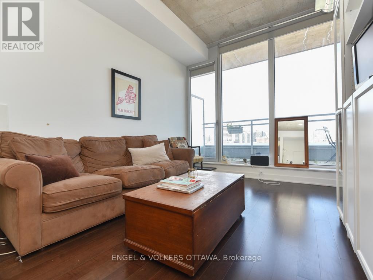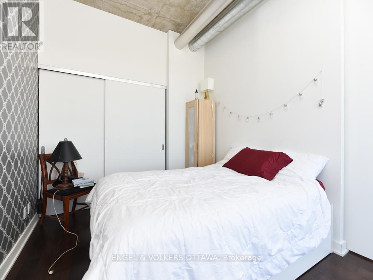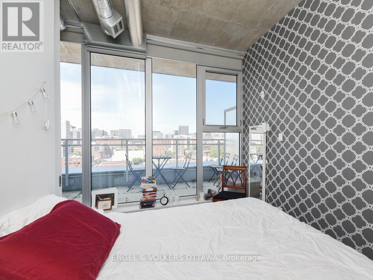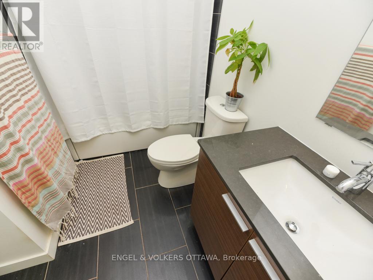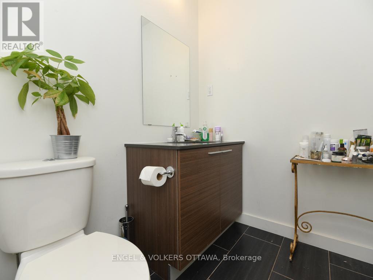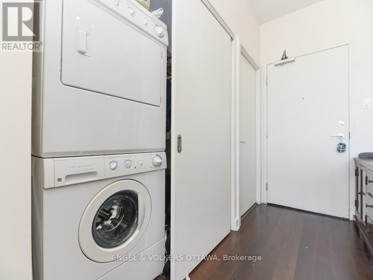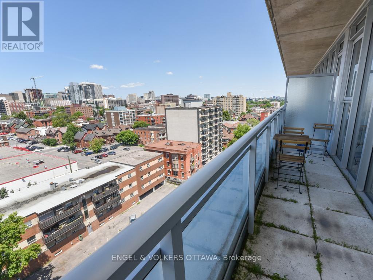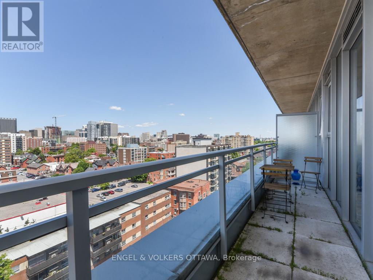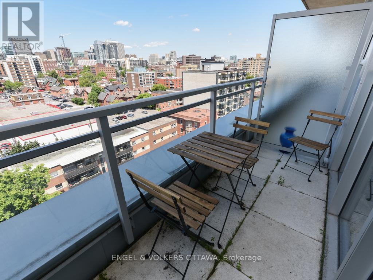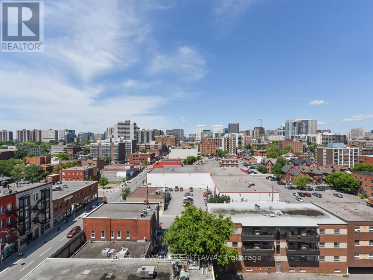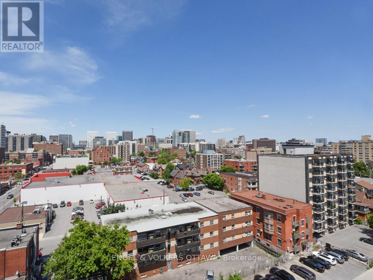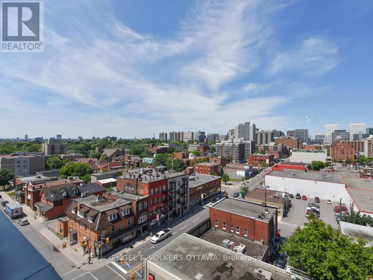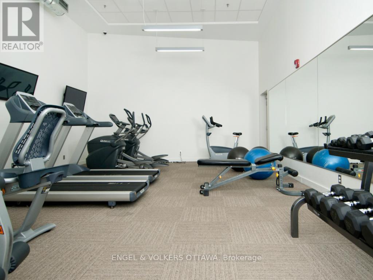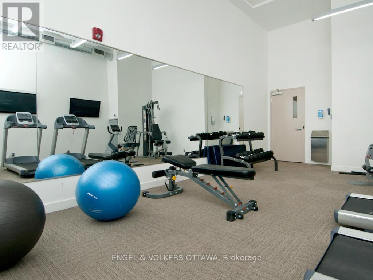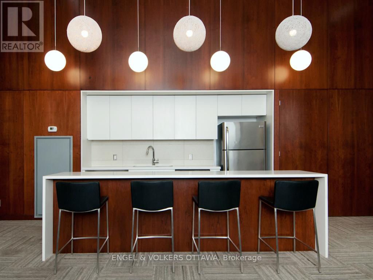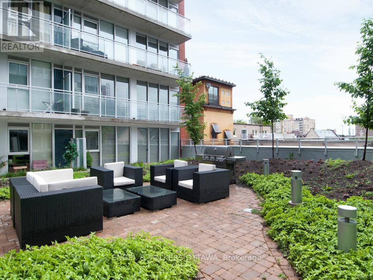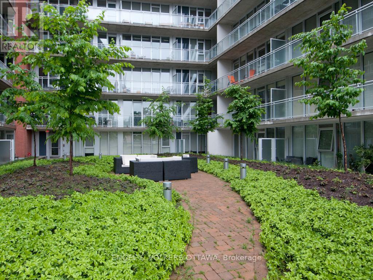908 - 354 Gladstone Avenue Ottawa, Ontario K2P 0R4
$2,200 Monthly
Discover urban living at its finest in this stylish PENTHOUSE-level FURNISHED 1-bed, 1-bath condo at Central with no upstairs neighbours. Located just steps from Bank Street, you'll be surrounded by shops, restaurants, cafés and the vibrant energy of one of the most walkable neighbourhoods. Step inside to a modern kitchen with full sized appliances, quartz countertops with plenty of storage and counter space, and an island with breakfast bar - perfect for cooking, entertaining or enjoying a quiet morning cup of coffee. The open living area is enhanced by rich hardwood flooring and soaring high 10' ceilings that give the space an airy, loft-inspired industrial feel. Floor-to-ceiling windows bring in natural light, and a generous private balcony awaits as your outdoor retreat for sunsets, fresh air and city views. The bedroom and full bath offer comfort and style, while in-unit laundry makes life easy and convenient. Amenities include a gym, party room, concierge and an outdoor garden space with lounge area. (id:28469)
Property Details
| MLS® Number | X12565860 |
| Property Type | Single Family |
| Neigbourhood | Centretown |
| Community Name | 4103 - Ottawa Centre |
| Amenities Near By | Public Transit |
| Community Features | Pets Allowed With Restrictions |
| Features | Elevator, Balcony, Carpet Free |
Building
| Bathroom Total | 1 |
| Bedrooms Above Ground | 1 |
| Bedrooms Total | 1 |
| Age | 11 To 15 Years |
| Amenities | Security/concierge, Exercise Centre, Party Room |
| Appliances | Dishwasher, Dryer, Microwave, Stove, Washer, Refrigerator |
| Basement Type | None |
| Cooling Type | Central Air Conditioning |
| Exterior Finish | Brick, Concrete |
| Heating Fuel | Natural Gas |
| Heating Type | Forced Air |
| Size Interior | 500 - 599 Ft2 |
| Type | Apartment |
Parking
| Garage |
Land
| Acreage | No |
| Land Amenities | Public Transit |
Rooms
| Level | Type | Length | Width | Dimensions |
|---|---|---|---|---|
| Main Level | Kitchen | 3.35 m | 2.56 m | 3.35 m x 2.56 m |
| Main Level | Living Room | 3.35 m | 3.35 m | 3.35 m x 3.35 m |
| Main Level | Bedroom | 3.35 m | 2.56 m | 3.35 m x 2.56 m |
| Main Level | Bathroom | 2.74 m | 1.52 m | 2.74 m x 1.52 m |

