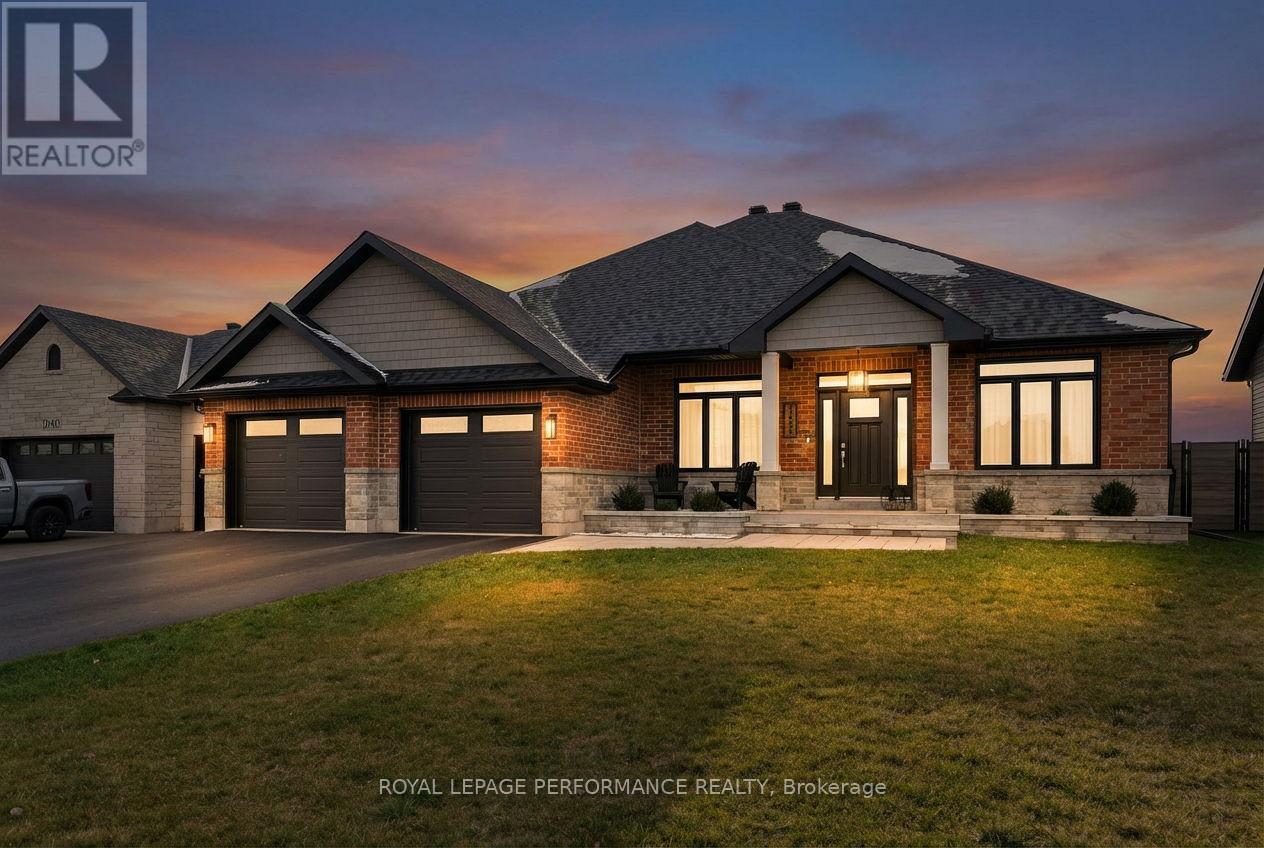4 Bedroom
2 Bathroom
1,500 - 2,000 ft2
Bungalow
Fireplace
Inground Pool
Central Air Conditioning, Air Exchanger
Forced Air
Landscaped
$899,000
Welcome to this stunning executive-style brick 3+1 bedroom bungalow located in one of Riverdale's most sought-after neighbourhoods. Offering timeless curb appeal and quality throughout, this thoughtfully designed home features a spacious living room with vaulted ceilings and a cozy gas fireplace surrounded by beautiful ledge stone-perfect for relaxing or entertaining. A stylish gourmet kitchen complete with premium finishes, features a plethora of cabinet space, farmhouse sink, breakfast bar, quartz counters, backsplash, gas stove with matching stainless steel fridge, hood fan and dishwasher. Tiled foyer and practical mudroom to help keep things organized. 4 pc bathroom with tub/shower. The well-appointed primary suite includes a luxurious 4-piece ensuite complete with a soaker tub and beautifully tiled shower. Two additional bedrooms provide ample space for family or guests.The partially finished basement offers flexible space for a 4th bedroom, 3rd bathroom (roughed in) rec room or home gym. Step outside to your backyard oasis boasting a covered deck and a heated in-ground salt water pool, ideal for summer enjoyment. A two car attached garage adds convenience and plenty of storage. Other notables: Hot water on demand, California shutters, garden shed, landscaping and paved driveway. Situated in an upscale area of the Riverdale subdivision, this home blends comfort, style, and exceptional location. *Basement bedroom photo has been virtually staged. As per Seller direction allow 24 hour irrevocable on offers. (id:28469)
Property Details
|
MLS® Number
|
X12569722 |
|
Property Type
|
Single Family |
|
Community Name
|
717 - Cornwall |
|
Amenities Near By
|
Park, Public Transit, Schools |
|
Community Features
|
Community Centre |
|
Features
|
Irregular Lot Size |
|
Parking Space Total
|
6 |
|
Pool Features
|
Salt Water Pool |
|
Pool Type
|
Inground Pool |
|
Structure
|
Patio(s), Shed |
Building
|
Bathroom Total
|
2 |
|
Bedrooms Above Ground
|
3 |
|
Bedrooms Below Ground
|
1 |
|
Bedrooms Total
|
4 |
|
Amenities
|
Fireplace(s) |
|
Appliances
|
Garage Door Opener Remote(s), Water Heater - Tankless, Blinds, Dishwasher, Stove, Refrigerator |
|
Architectural Style
|
Bungalow |
|
Basement Development
|
Partially Finished |
|
Basement Type
|
Partial (partially Finished) |
|
Construction Style Attachment
|
Detached |
|
Cooling Type
|
Central Air Conditioning, Air Exchanger |
|
Exterior Finish
|
Brick, Stone |
|
Fireplace Present
|
Yes |
|
Fireplace Total
|
1 |
|
Fireplace Type
|
Insert |
|
Foundation Type
|
Poured Concrete |
|
Heating Fuel
|
Natural Gas |
|
Heating Type
|
Forced Air |
|
Stories Total
|
1 |
|
Size Interior
|
1,500 - 2,000 Ft2 |
|
Type
|
House |
|
Utility Water
|
Municipal Water |
Parking
Land
|
Acreage
|
No |
|
Land Amenities
|
Park, Public Transit, Schools |
|
Landscape Features
|
Landscaped |
|
Sewer
|
Sanitary Sewer |
|
Size Depth
|
134 Ft ,3 In |
|
Size Frontage
|
66 Ft ,3 In |
|
Size Irregular
|
66.3 X 134.3 Ft |
|
Size Total Text
|
66.3 X 134.3 Ft |
Rooms
| Level |
Type |
Length |
Width |
Dimensions |
|
Basement |
Bedroom 4 |
3.57 m |
3.08 m |
3.57 m x 3.08 m |
|
Main Level |
Living Room |
4.99 m |
4.93 m |
4.99 m x 4.93 m |
|
Main Level |
Dining Room |
5 m |
2.75 m |
5 m x 2.75 m |
|
Main Level |
Kitchen |
9.46 m |
3.04 m |
9.46 m x 3.04 m |
|
Main Level |
Foyer |
5.33 m |
2 m |
5.33 m x 2 m |
|
Main Level |
Mud Room |
2.84 m |
1.7 m |
2.84 m x 1.7 m |
|
Main Level |
Primary Bedroom |
4.91 m |
3.86 m |
4.91 m x 3.86 m |
|
Main Level |
Bedroom 2 |
3.75 m |
3.4 m |
3.75 m x 3.4 m |
|
Main Level |
Bedroom 3 |
3.96 m |
3.08 m |
3.96 m x 3.08 m |




















































