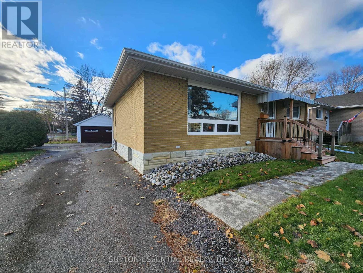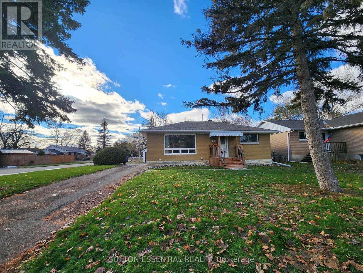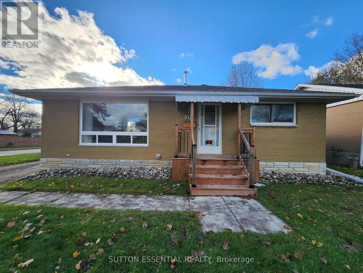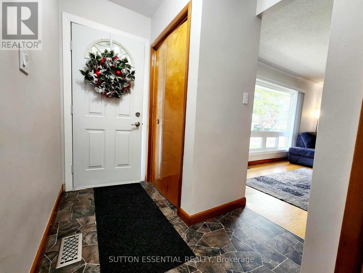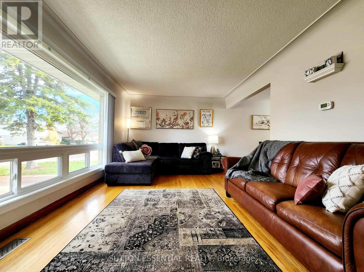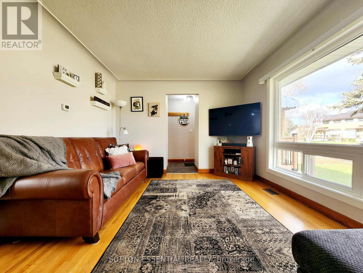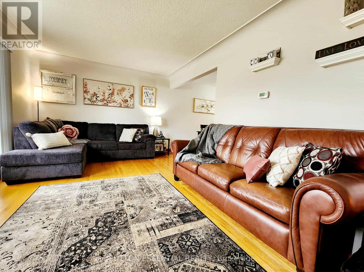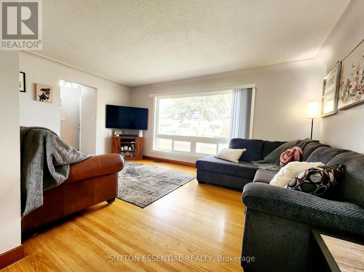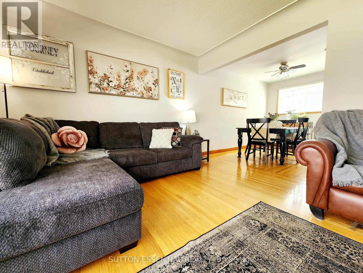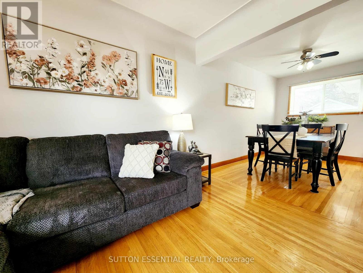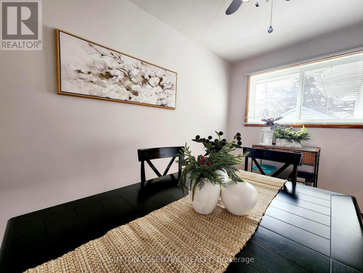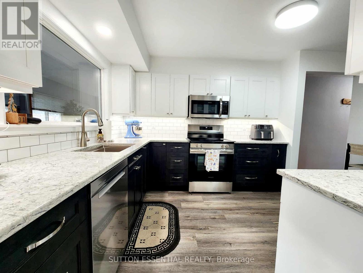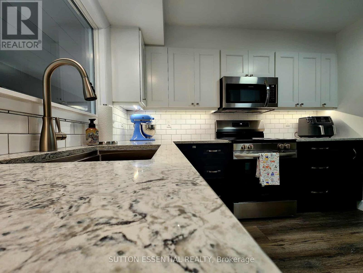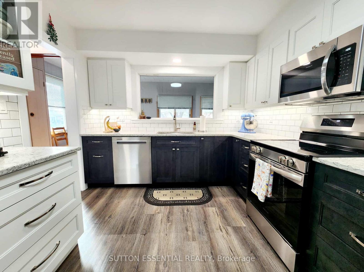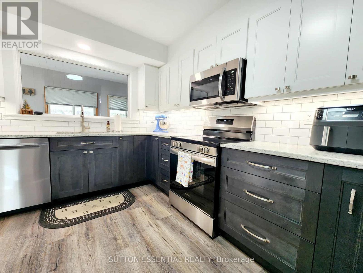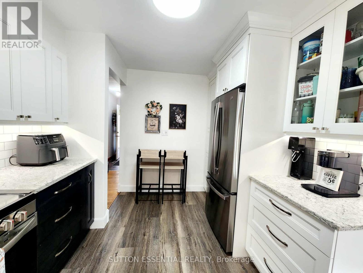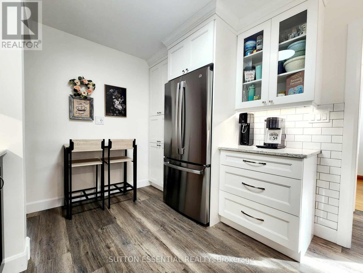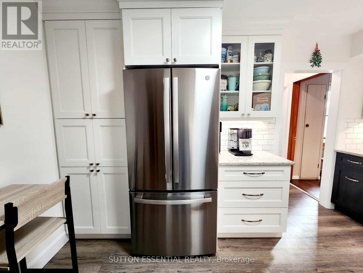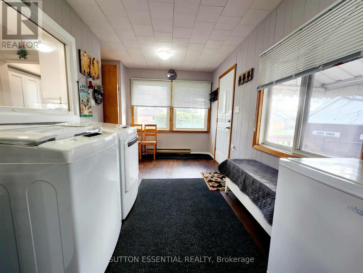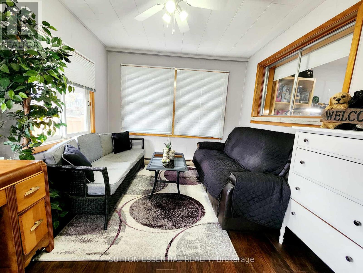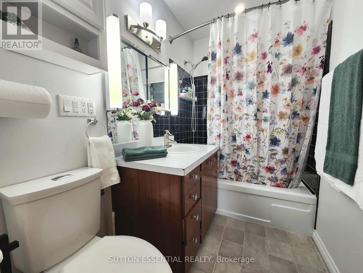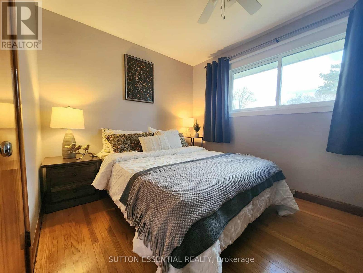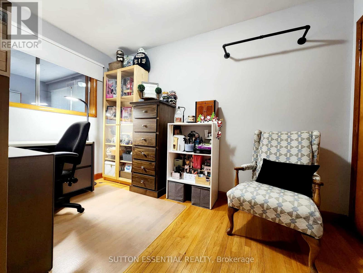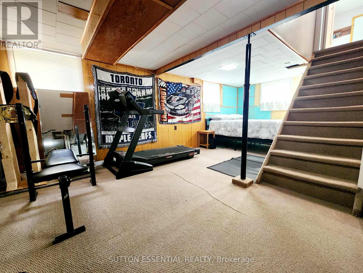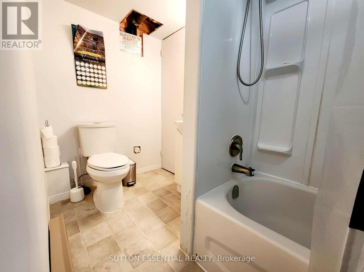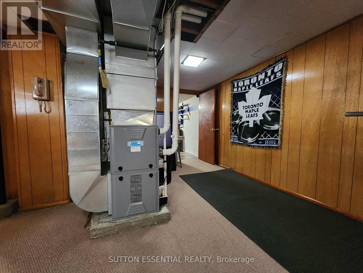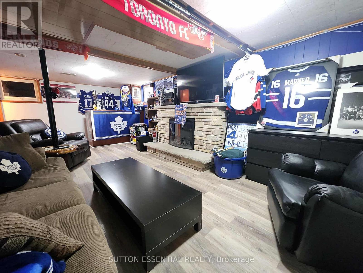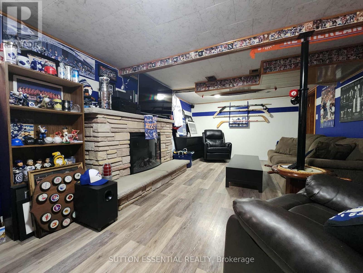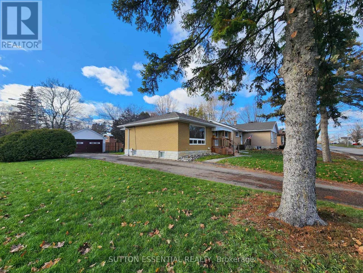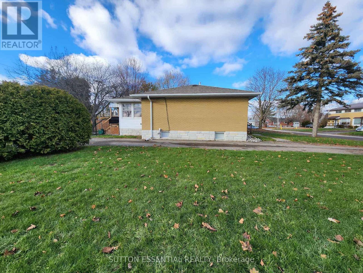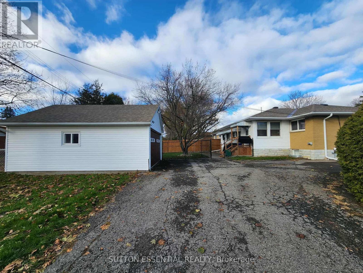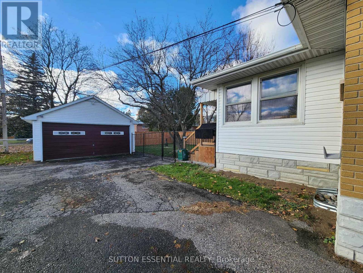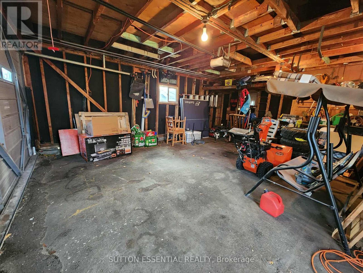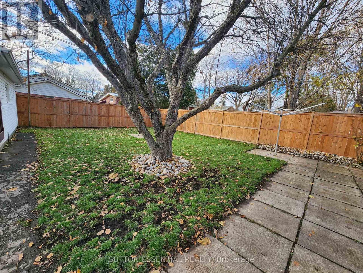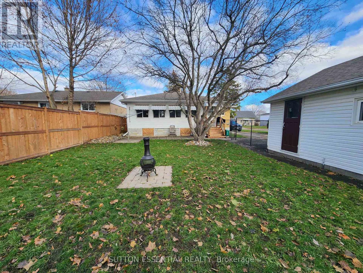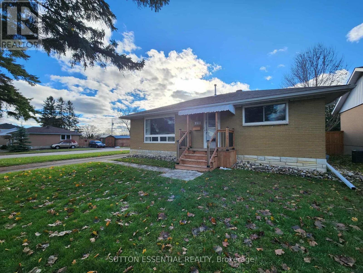2 Bedroom
2 Bathroom
700 - 1,100 ft2
Bungalow
Fireplace
Central Air Conditioning
Forced Air
Landscaped
$439,000
Three important words - "bungalow, detached garage". Add to that a few more important words - in town, LOTS of parking space, fenced yard, main floor laundry, two full bathrooms! Here it is, the home you have been waiting to start in, downsize in, live in! This home has a great main floor layout with no wasted space, closets every where you turn, and plenty of natural light. Brand new kitchen (2025) with all the bells and whistles - quartz counters with a hint of sparkle, pantry with pull out shelves, oversized sink, under cabinet lighting, high-quality dovetail drawers, pull out spice cabinet - kitchens are important after all! The lower level has a full bathroom, "man cave" with bar and electric fireplace, and a large space currently utilized for gym equipment and guest space. Added bonuses of natural gas furnace, central air, electrical breaker panels, hardwood floors, corner lot - was it already mentioned there is a LOT of parking space? Plan your house warming party here! (id:28469)
Property Details
|
MLS® Number
|
X12573376 |
|
Property Type
|
Single Family |
|
Community Name
|
810 - Brockville |
|
Parking Space Total
|
9 |
|
Structure
|
Patio(s) |
Building
|
Bathroom Total
|
2 |
|
Bedrooms Above Ground
|
2 |
|
Bedrooms Total
|
2 |
|
Age
|
51 To 99 Years |
|
Amenities
|
Fireplace(s) |
|
Appliances
|
Water Heater, Blinds, Dishwasher, Dryer, Microwave, Stove, Washer, Refrigerator |
|
Architectural Style
|
Bungalow |
|
Basement Development
|
Partially Finished |
|
Basement Type
|
Full (partially Finished) |
|
Construction Style Attachment
|
Detached |
|
Cooling Type
|
Central Air Conditioning |
|
Exterior Finish
|
Brick, Vinyl Siding |
|
Fireplace Present
|
Yes |
|
Fireplace Total
|
1 |
|
Foundation Type
|
Block |
|
Heating Fuel
|
Natural Gas |
|
Heating Type
|
Forced Air |
|
Stories Total
|
1 |
|
Size Interior
|
700 - 1,100 Ft2 |
|
Type
|
House |
|
Utility Water
|
Municipal Water |
Parking
Land
|
Acreage
|
No |
|
Fence Type
|
Fenced Yard |
|
Landscape Features
|
Landscaped |
|
Sewer
|
Sanitary Sewer |
|
Size Depth
|
115 Ft |
|
Size Frontage
|
60 Ft |
|
Size Irregular
|
60 X 115 Ft |
|
Size Total Text
|
60 X 115 Ft |
|
Zoning Description
|
R2 |
Rooms
| Level |
Type |
Length |
Width |
Dimensions |
|
Basement |
Exercise Room |
5.237 m |
7.038 m |
5.237 m x 7.038 m |
|
Basement |
Recreational, Games Room |
3.554 m |
7.041 m |
3.554 m x 7.041 m |
|
Basement |
Bathroom |
2.982 m |
1.431 m |
2.982 m x 1.431 m |
|
Main Level |
Foyer |
4.525 m |
1.077 m |
4.525 m x 1.077 m |
|
Main Level |
Living Room |
5.152 m |
3.432 m |
5.152 m x 3.432 m |
|
Main Level |
Dining Room |
2.363 m |
3.72 m |
2.363 m x 3.72 m |
|
Main Level |
Kitchen |
2.978 m |
4.145 m |
2.978 m x 4.145 m |
|
Main Level |
Bedroom |
3.652 m |
2.716 m |
3.652 m x 2.716 m |
|
Main Level |
Bedroom |
3.577 m |
2.434 m |
3.577 m x 2.434 m |
|
Main Level |
Bathroom |
2.487 m |
1.503 m |
2.487 m x 1.503 m |
|
Main Level |
Mud Room |
8.877 m |
2.507 m |
8.877 m x 2.507 m |

