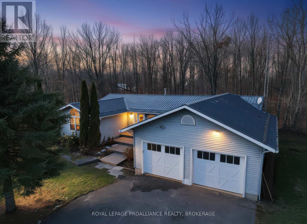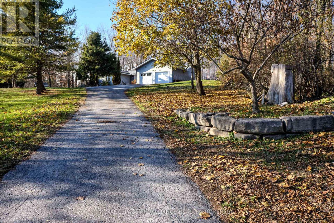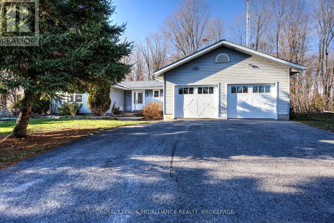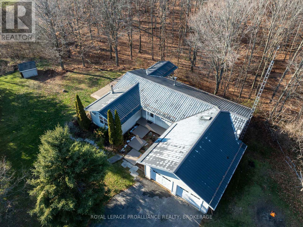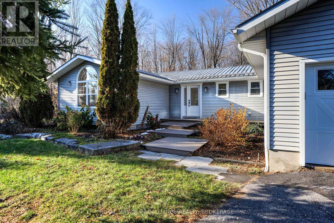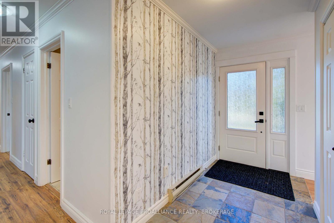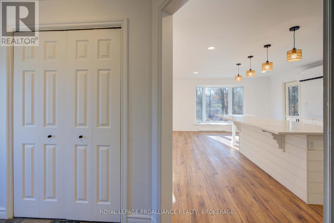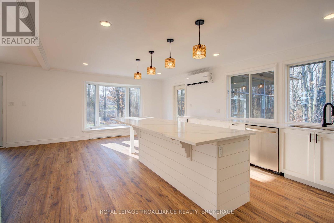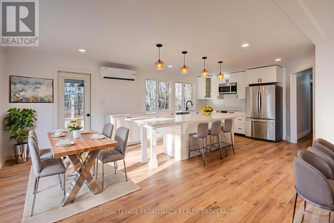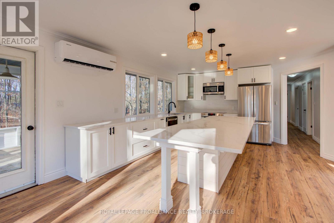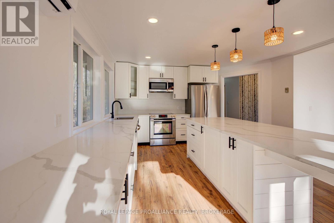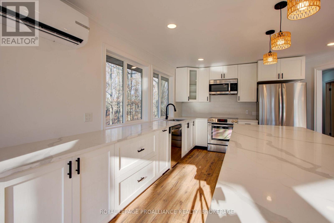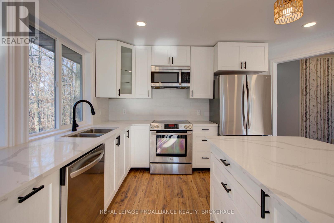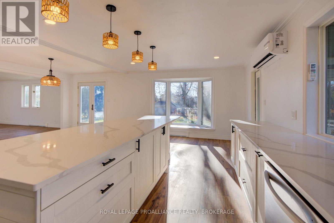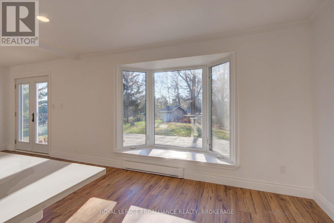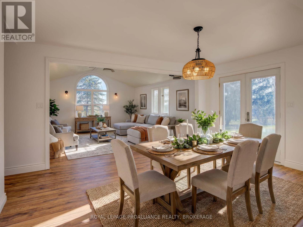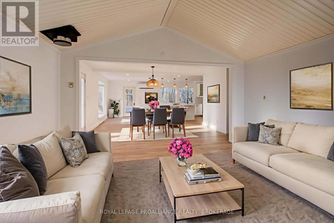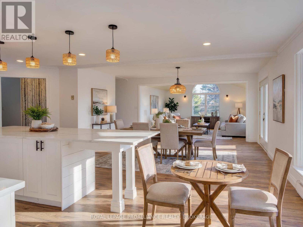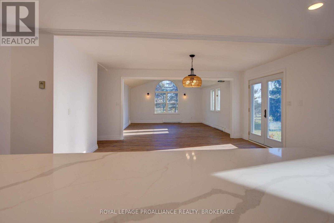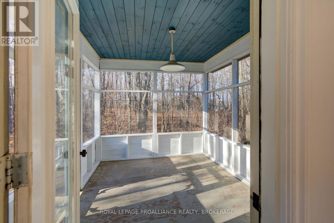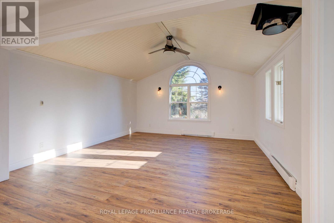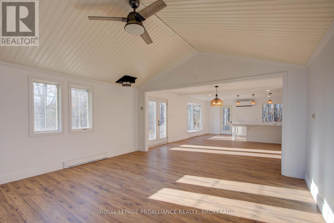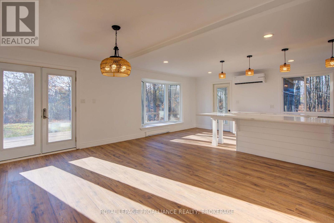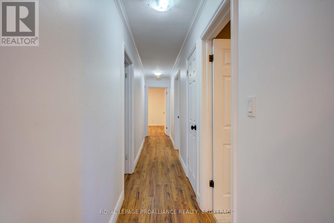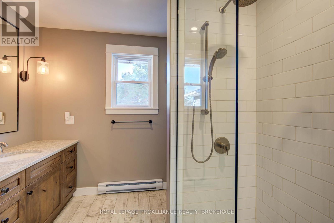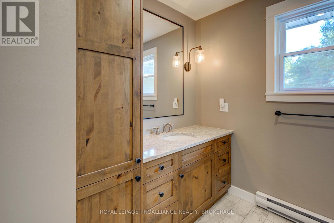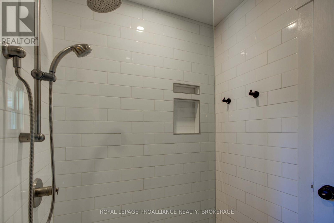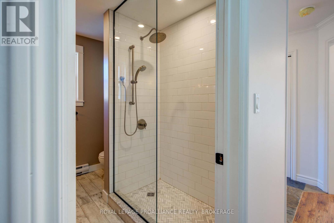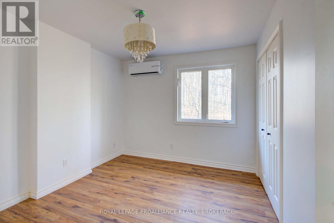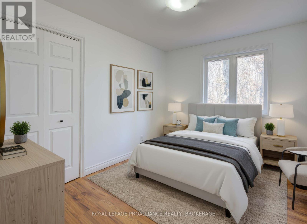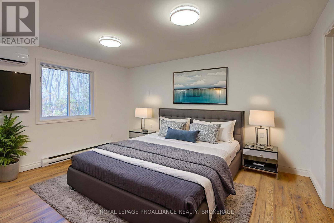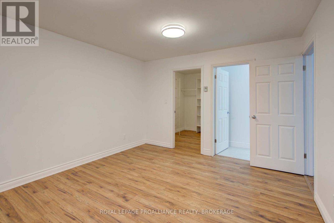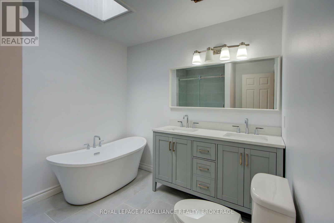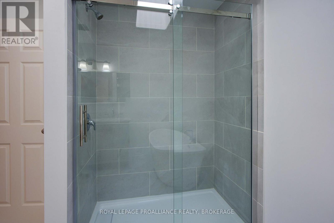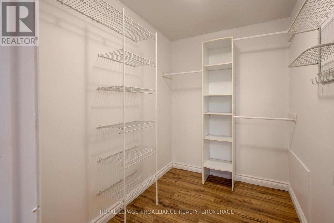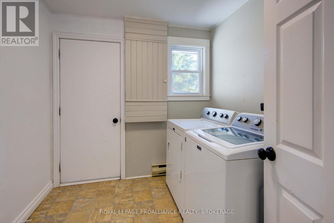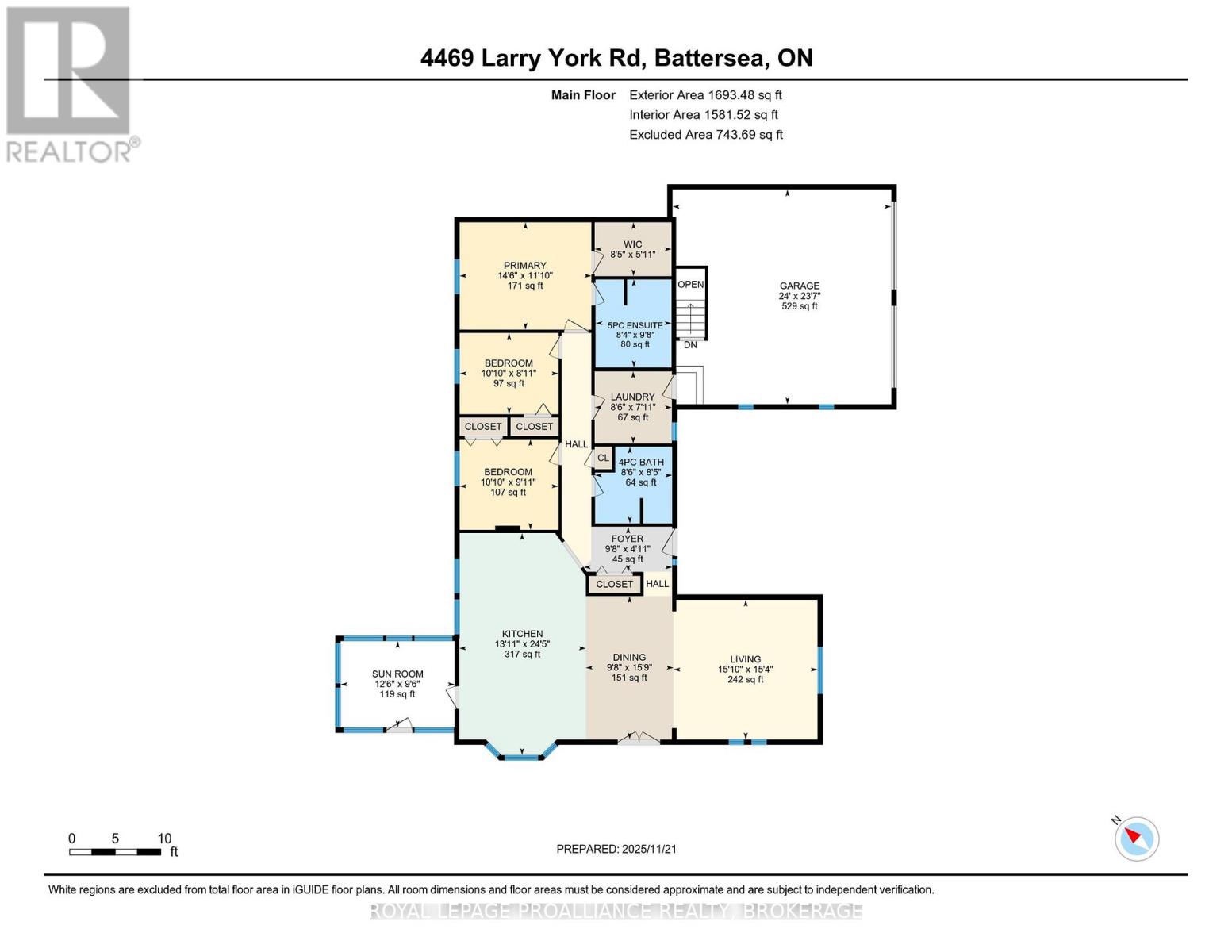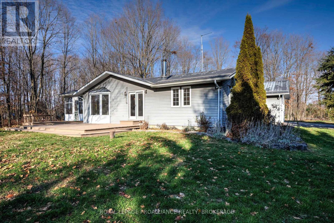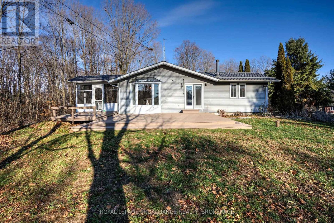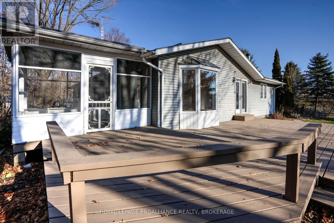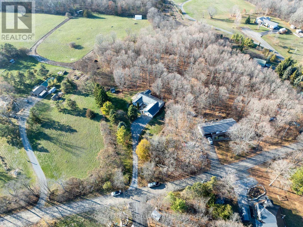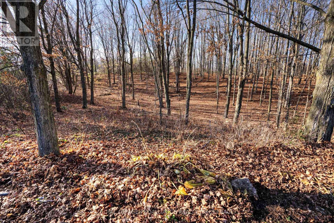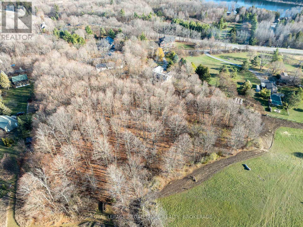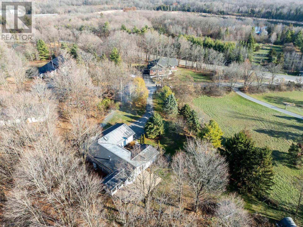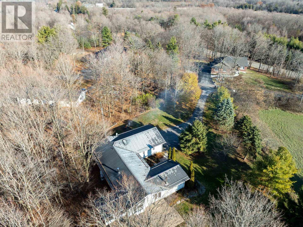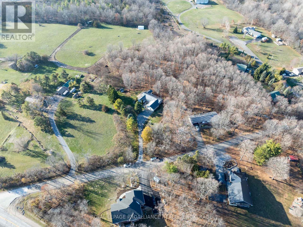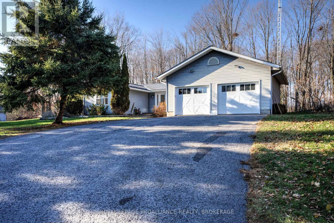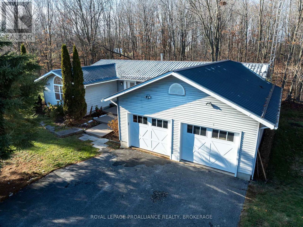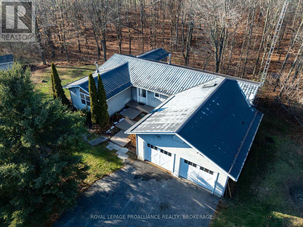3 Bedroom
2 Bathroom
1,500 - 2,000 ft2
Bungalow
Wall Unit
Heat Pump, Not Known
Acreage
Landscaped
$699,900
Welcome to 4469 Larry York Road, a beautiful, fully renovated open concept bungalow nestled on nearly 3 acres of peaceful treed country property, just 15 mins north of Kingston. This thoughtfully designed 1690 sq ft 3 bedroom, 2 full bathroom home offers open-concept single level living and a gorgeous amount of natural light through all the brand new windows. The newly updated kitchen is huge, open and features an island with breakfast bar, stainless steel appliances, quartz countertops, tile backsplash, and a generous amount of cabinetry. The dining area, open to the living room with vaulted ceilings, offers access to the side deck and yard. A 3 season sunroom, overlooking the rear woods, is also off the kitchen/dining area. The hallway leads you to the bedrooms as well as a main floor laundry room with access to the double attached garage. The generous sized primary bedroom offers a 5pc ensuite with a beautifully tiled shower & separate soaker tub and a walk-in closet. There are also two additional bedrooms, & another full 4pc bath and this wing of the home. "Going Green" with a brand new heat pump system and 4 separate wall units for even consistent heating and cooling. Metal roof on the house and the garage. A crawl space is access through the garage and provides tons of room for storage. The property is gorgeous, the house is fully renovated and the commute is an easy one so put your feet up and enjoy this peaceful easy feeling with the perfect blend of country living & convenience. (id:28469)
Property Details
|
MLS® Number
|
X12572772 |
|
Property Type
|
Single Family |
|
Community Name
|
47 - Frontenac South |
|
Equipment Type
|
Water Heater |
|
Features
|
Wooded Area, Irregular Lot Size, Sloping, Carpet Free |
|
Parking Space Total
|
8 |
|
Rental Equipment Type
|
Water Heater |
|
Structure
|
Deck, Shed |
|
View Type
|
Valley View |
Building
|
Bathroom Total
|
2 |
|
Bedrooms Above Ground
|
3 |
|
Bedrooms Total
|
3 |
|
Age
|
31 To 50 Years |
|
Appliances
|
Garage Door Opener Remote(s), Water Heater, Dishwasher, Dryer, Stove, Washer, Refrigerator |
|
Architectural Style
|
Bungalow |
|
Basement Type
|
None, Crawl Space |
|
Construction Style Attachment
|
Detached |
|
Cooling Type
|
Wall Unit |
|
Exterior Finish
|
Aluminum Siding, Vinyl Siding |
|
Fire Protection
|
Smoke Detectors |
|
Foundation Type
|
Concrete |
|
Heating Fuel
|
Electric |
|
Heating Type
|
Heat Pump, Not Known |
|
Stories Total
|
1 |
|
Size Interior
|
1,500 - 2,000 Ft2 |
|
Type
|
House |
|
Utility Water
|
Drilled Well |
Parking
Land
|
Acreage
|
Yes |
|
Landscape Features
|
Landscaped |
|
Sewer
|
Septic System |
|
Size Depth
|
463 Ft ,2 In |
|
Size Frontage
|
150 Ft |
|
Size Irregular
|
150 X 463.2 Ft |
|
Size Total Text
|
150 X 463.2 Ft|2 - 4.99 Acres |
|
Zoning Description
|
Ru1 |
Rooms
| Level |
Type |
Length |
Width |
Dimensions |
|
Main Level |
Foyer |
2.96 m |
1.51 m |
2.96 m x 1.51 m |
|
Main Level |
Laundry Room |
2.59 m |
2.41 m |
2.59 m x 2.41 m |
|
Main Level |
Sunroom |
3.82 m |
2.9 m |
3.82 m x 2.9 m |
|
Main Level |
Living Room |
4.83 m |
4.68 m |
4.83 m x 4.68 m |
|
Main Level |
Dining Room |
2.94 m |
4.8 m |
2.94 m x 4.8 m |
|
Main Level |
Kitchen |
4.24 m |
7.44 m |
4.24 m x 7.44 m |
|
Main Level |
Primary Bedroom |
4.41 m |
3.6 m |
4.41 m x 3.6 m |
|
Main Level |
Bathroom |
2.55 m |
2.94 m |
2.55 m x 2.94 m |
|
Main Level |
Bedroom 2 |
3.31 m |
3.04 m |
3.31 m x 3.04 m |
|
Main Level |
Bedroom 3 |
3.31 m |
2.72 m |
3.31 m x 2.72 m |
|
Main Level |
Bathroom |
2.58 m |
2.57 m |
2.58 m x 2.57 m |
|
Main Level |
Other |
2.58 m |
1.81 m |
2.58 m x 1.81 m |
Utilities

