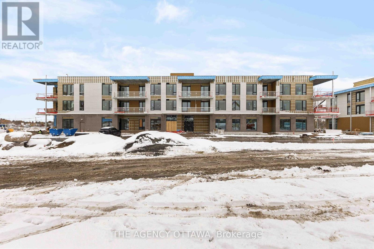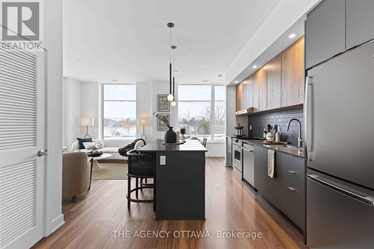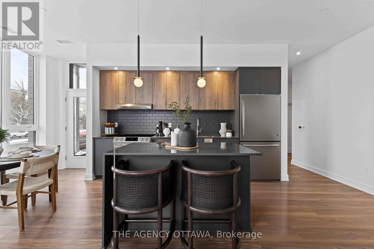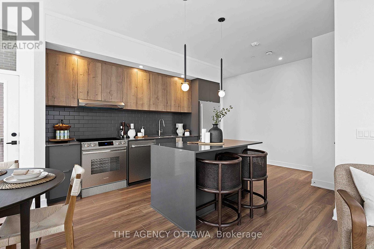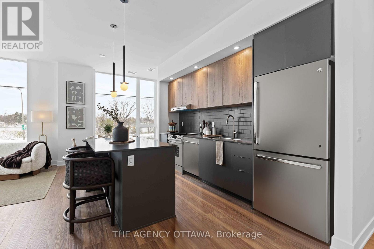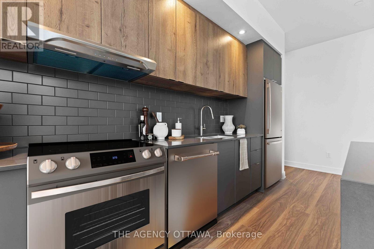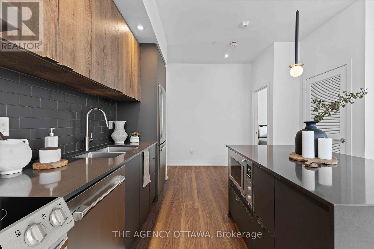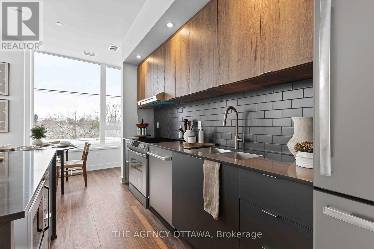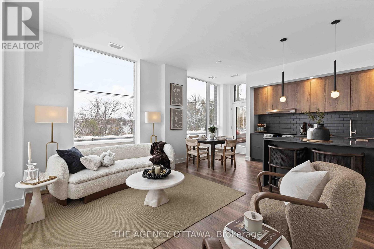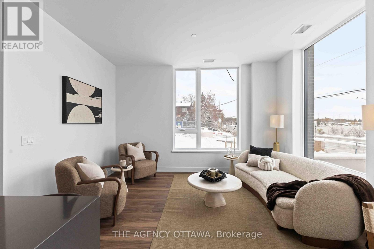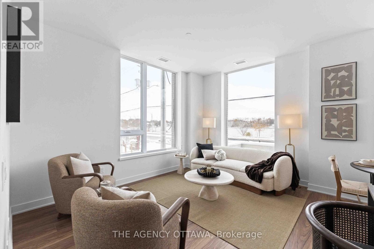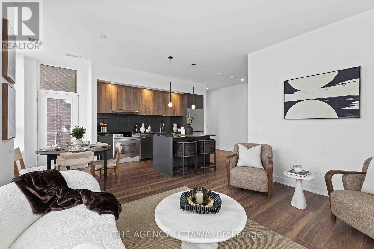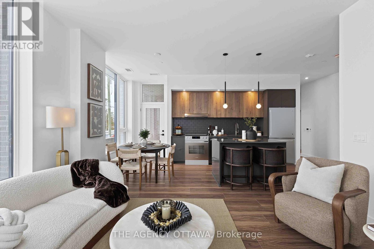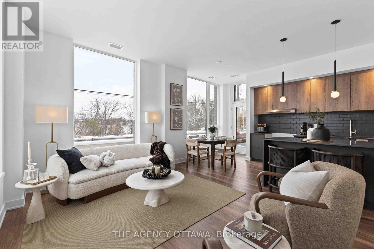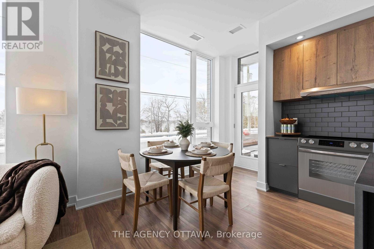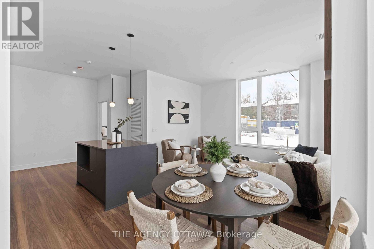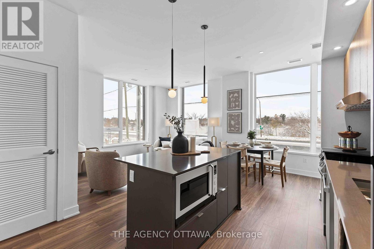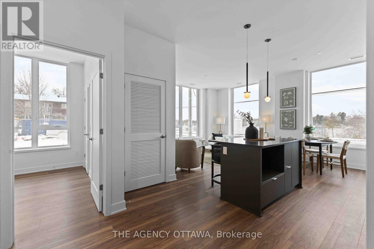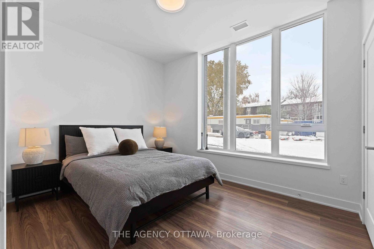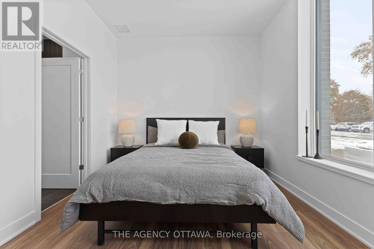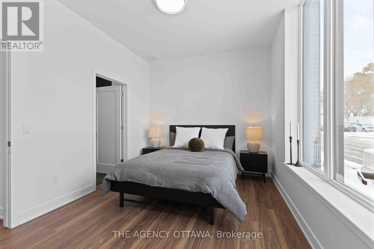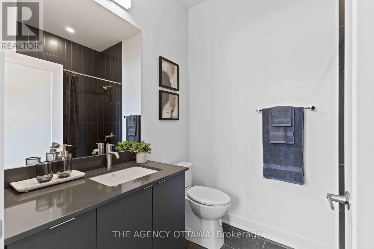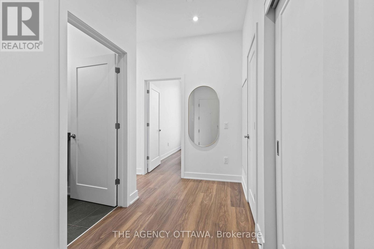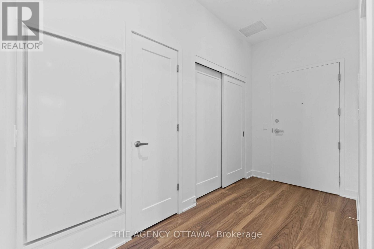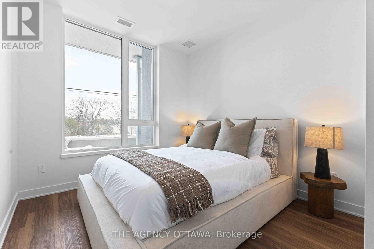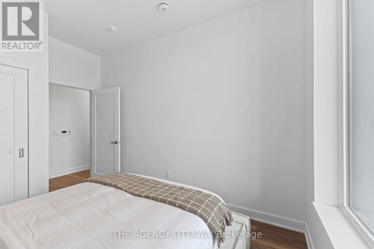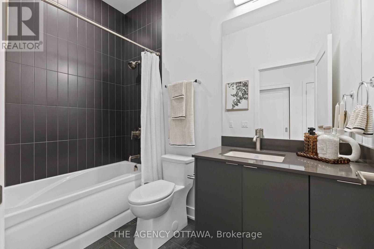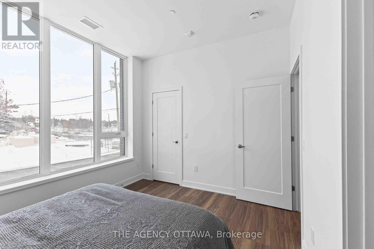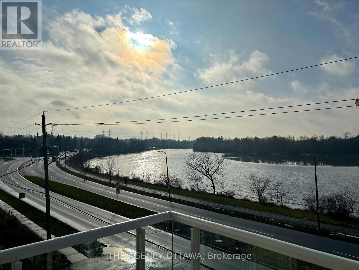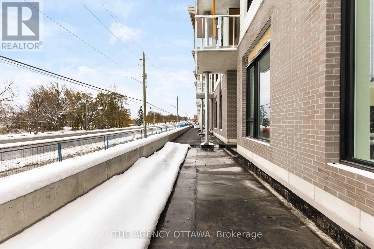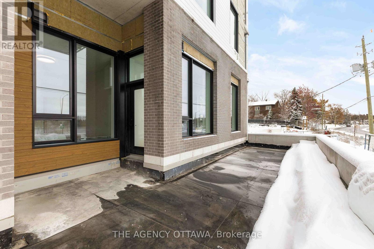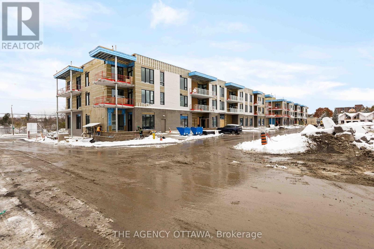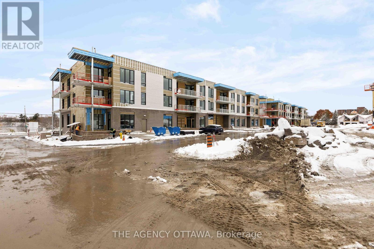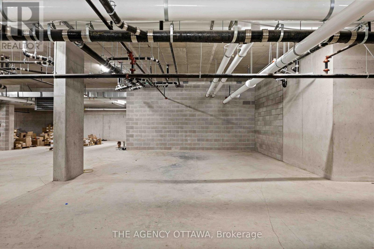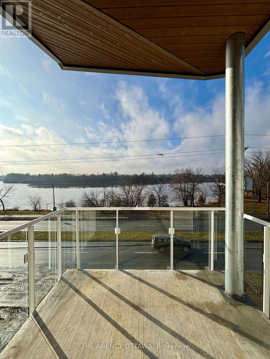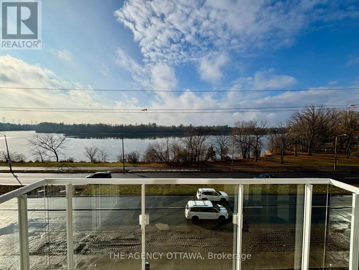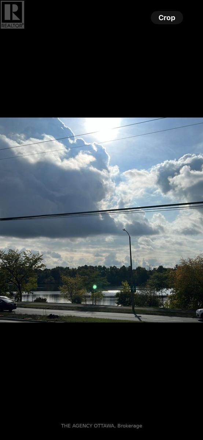102 - 3071 Riverside Drive Ottawa, Ontario K1V 9R2
1 Bedroom
1 Bathroom
600 - 699 ft2
Central Air Conditioning
Heat Pump, Not Known
$524,000Maintenance, Electricity, Insurance, Common Area Maintenance
$461.58 Monthly
Maintenance, Electricity, Insurance, Common Area Maintenance
$461.58 MonthlyIntroducing Ottawa's newest boutique waterfront community. These thoughtfully designed suites offer some of the nicest views in the city, just steps from Mooney's Bay and its year-round lifestyle amenities. Centrally located within 15 minutes of Ottawa's major hospitals, the airport, Preston Street, Lansdowne, and The Market, The Docks combines convenience with a relaxed waterfront setting. A perfect fit for young professionals and downsizers seeking modern finishes, low-maintenance living, and exceptional access to the city's core. Waterview options of Mooney's Bay available. (id:28469)
Property Details
| MLS® Number | X12572442 |
| Property Type | Single Family |
| Neigbourhood | Confederation Heights |
| Community Name | 4604 - Mooneys Bay/Riverside Park |
| Community Features | Pets Allowed With Restrictions |
| Parking Space Total | 1 |
Building
| Bathroom Total | 1 |
| Bedrooms Above Ground | 1 |
| Bedrooms Total | 1 |
| Amenities | Storage - Locker |
| Basement Type | None |
| Cooling Type | Central Air Conditioning |
| Exterior Finish | Brick, Steel |
| Heating Fuel | Electric |
| Heating Type | Heat Pump, Not Known |
| Size Interior | 600 - 699 Ft2 |
| Type | Apartment |
Parking
| Underground | |
| Garage |
Land
| Acreage | No |
Rooms
| Level | Type | Length | Width | Dimensions |
|---|---|---|---|---|
| Flat | Kitchen | 2.86 m | 2.47 m | 2.86 m x 2.47 m |
| Flat | Bathroom | 2.86 m | 2.1 m | 2.86 m x 2.1 m |
| Flat | Dining Room | 3.53 m | 3.2 m | 3.53 m x 3.2 m |
| Flat | Living Room | 3.14 m | 3.23 m | 3.14 m x 3.23 m |
| Flat | Primary Bedroom | 3.11 m | 3.29 m | 3.11 m x 3.29 m |
| Flat | Laundry Room | 1.61 m | 2.07 m | 1.61 m x 2.07 m |

