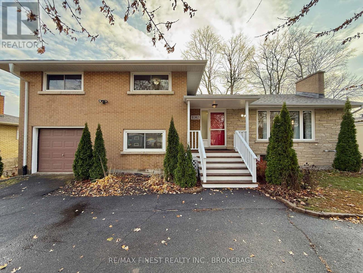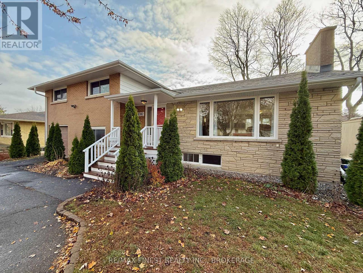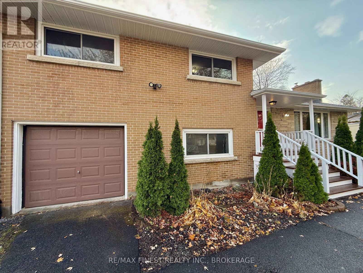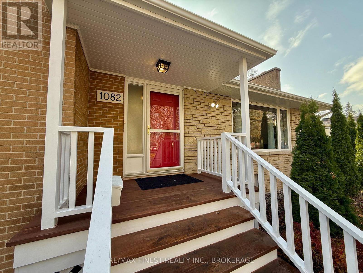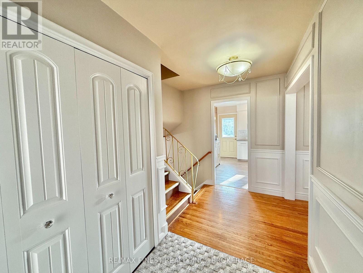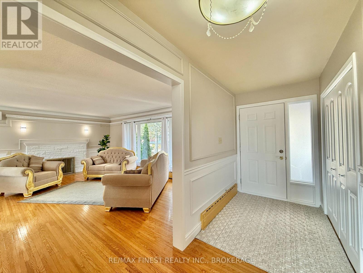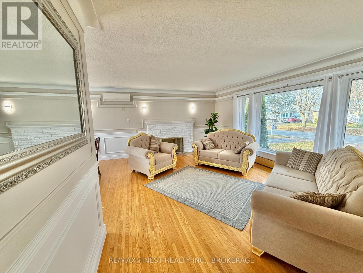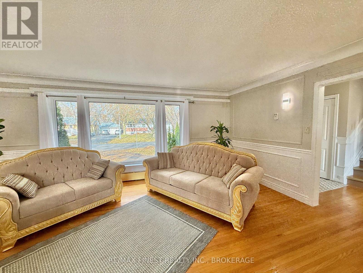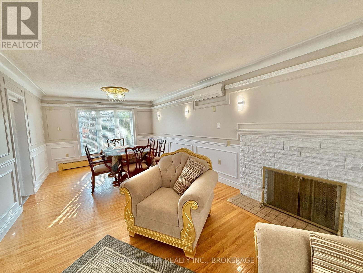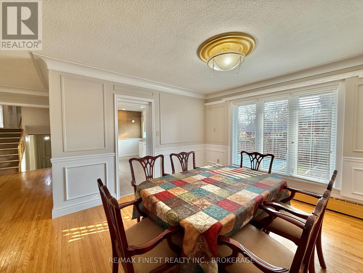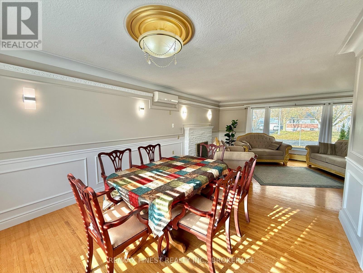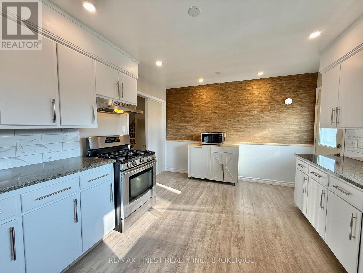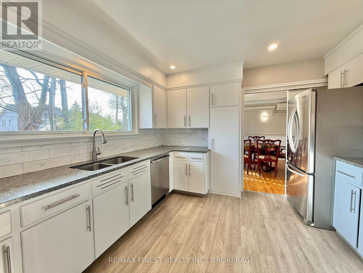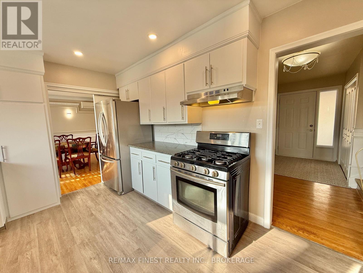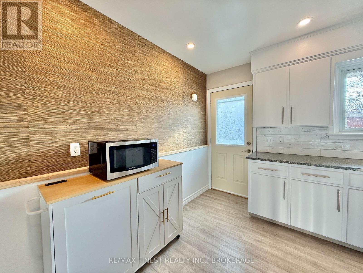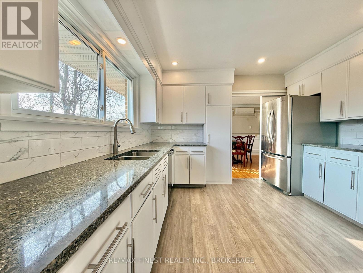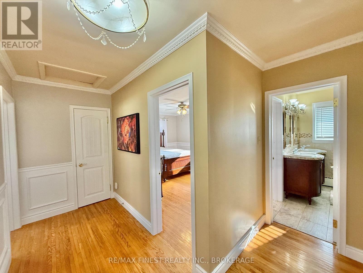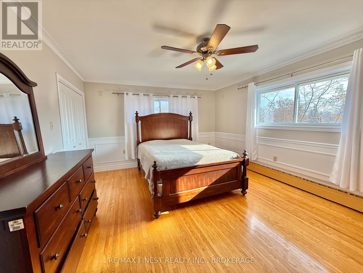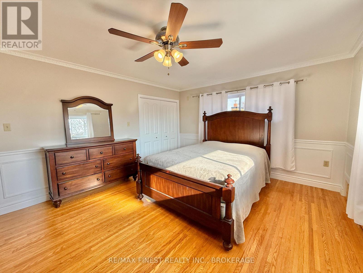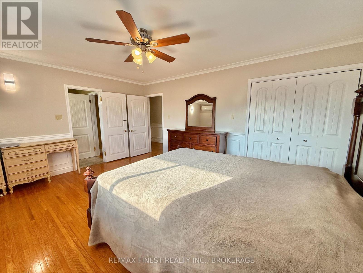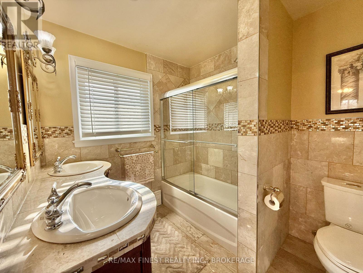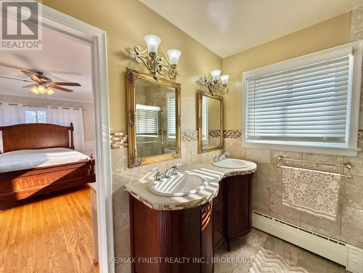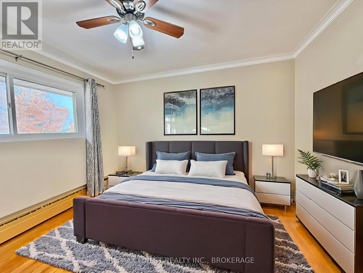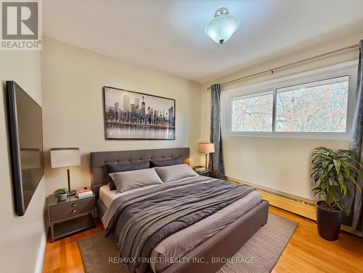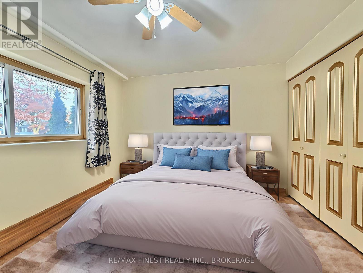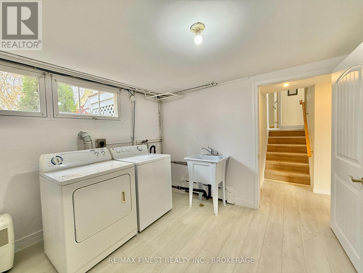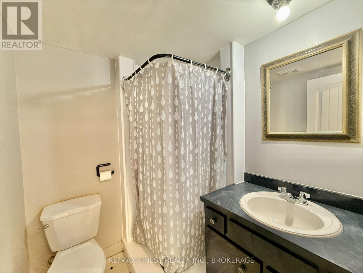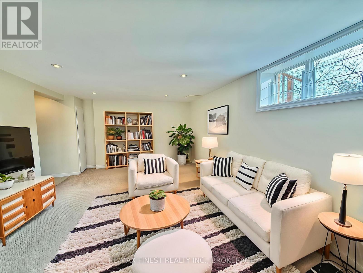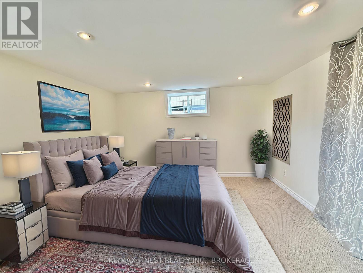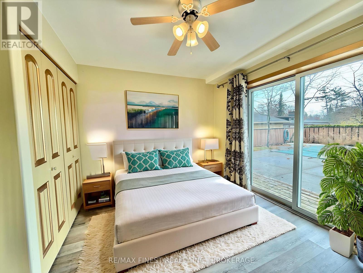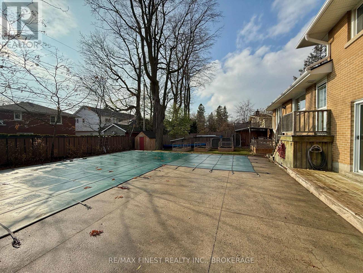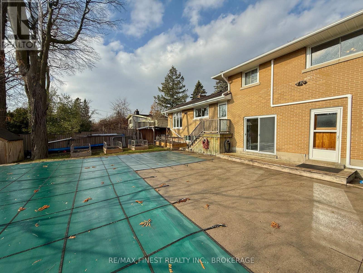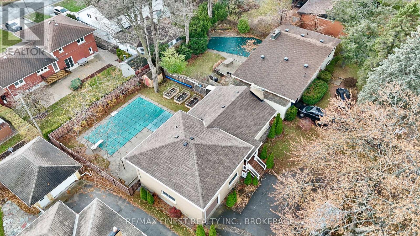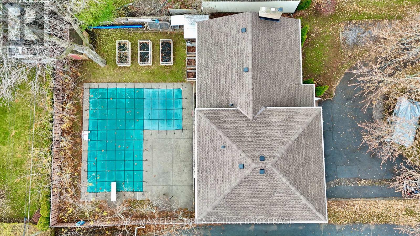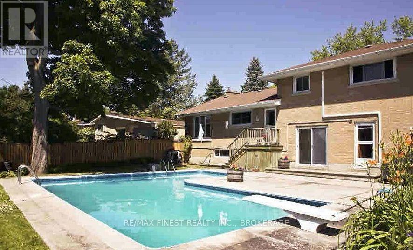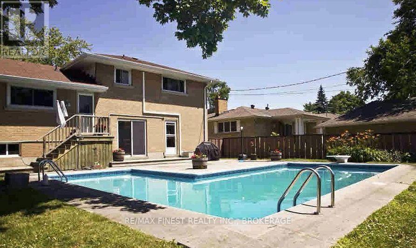1082 Johnson Street Kingston, Ontario K7M 2N5
6 Bedroom
2 Bathroom
2,000 - 2,500 ft2
Inground Pool, Outdoor Pool
Central Air Conditioning
Radiant Heat
$799,000
WOW!! This beautifully renovated 6 BEDROOM 4 level side split with attached DOUBLE DEEP GARAGE is ideally located just minutes from Queen's University, St. Lawrence College, downtown Kingston, and Lake Ontario and features a gorgeous NEW KITCHEN, with stainless steel appliances, granite countertops and backsplash, bedrooms and bathrooms on three separate levels, hardwood floors and an OVERSIZED INGROUND POOL on the sunny south side of the property! Don't Miss Out!! BRAND NEW architectural roof November 2025 (id:28469)
Property Details
| MLS® Number | X12571160 |
| Property Type | Single Family |
| Community Name | 18 - Central City West |
| Parking Space Total | 8 |
| Pool Type | Inground Pool, Outdoor Pool |
| Structure | Patio(s) |
Building
| Bathroom Total | 2 |
| Bedrooms Above Ground | 5 |
| Bedrooms Below Ground | 1 |
| Bedrooms Total | 6 |
| Age | 51 To 99 Years |
| Appliances | Water Heater, Dishwasher, Dryer, Microwave, Range, Stove, Washer, Refrigerator |
| Basement Development | Finished |
| Basement Type | N/a (finished) |
| Construction Style Attachment | Detached |
| Construction Style Split Level | Sidesplit |
| Cooling Type | Central Air Conditioning |
| Exterior Finish | Brick |
| Flooring Type | Hardwood, Laminate, Tile, Linoleum |
| Foundation Type | Block |
| Heating Fuel | Natural Gas |
| Heating Type | Radiant Heat |
| Size Interior | 2,000 - 2,500 Ft2 |
| Type | House |
| Utility Water | Municipal Water |
Parking
| Attached Garage | |
| Garage |
Land
| Acreage | No |
| Sewer | Sanitary Sewer |
| Size Depth | 33.35 M |
| Size Frontage | 20.2 M |
| Size Irregular | 20.2 X 33.4 M |
| Size Total Text | 20.2 X 33.4 M|under 1/2 Acre |
| Zoning Description | A1 |
Rooms
| Level | Type | Length | Width | Dimensions |
|---|---|---|---|---|
| Second Level | Bedroom 3 | 3.4 m | 3.3 m | 3.4 m x 3.3 m |
| Second Level | Bedroom 4 | 2.8 m | 3.5 m | 2.8 m x 3.5 m |
| Third Level | Living Room | 6.03 m | 3.9 m | 6.03 m x 3.9 m |
| Third Level | Dining Room | 3.6 m | 3.6 m | 3.6 m x 3.6 m |
| Third Level | Kitchen | 4.6 m | 3.5 m | 4.6 m x 3.5 m |
| Basement | Laundry Room | 3 m | 3 m | 3 m x 3 m |
| Basement | Bedroom 5 | 3.5 m | 8 m | 3.5 m x 8 m |
| Basement | Bathroom | 1.7 m | 1.7 m | 1.7 m x 1.7 m |
| Upper Level | Primary Bedroom | 3.9 m | 5 m | 3.9 m x 5 m |
| Upper Level | Bathroom | 2.5 m | 2.18 m | 2.5 m x 2.18 m |
| Upper Level | Bedroom | 3.5 m | 3.4 m | 3.5 m x 3.4 m |
| Upper Level | Bedroom 2 | 2.9 m | 3.1 m | 2.9 m x 3.1 m |

