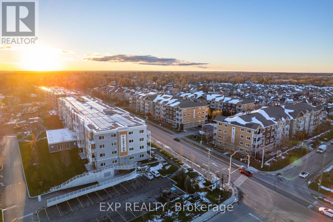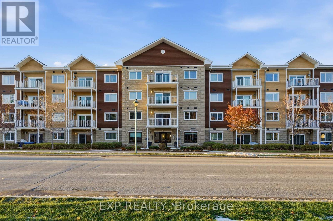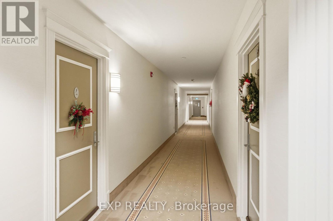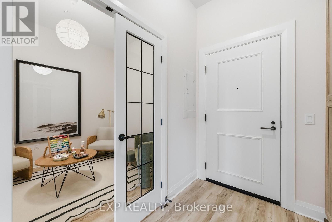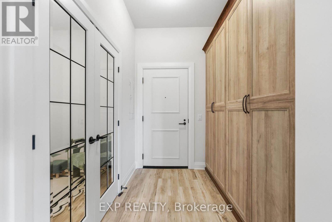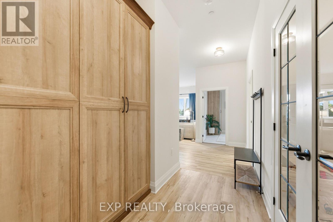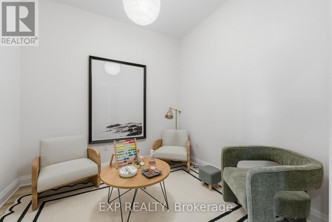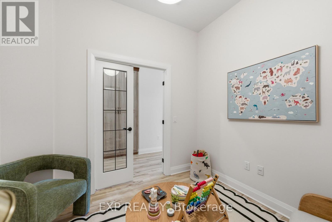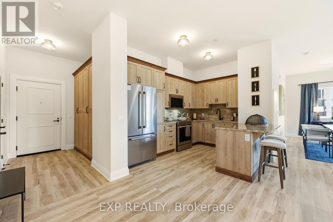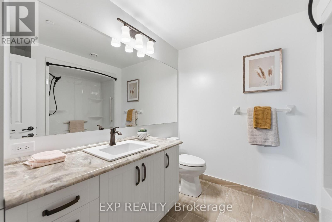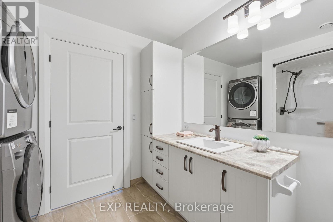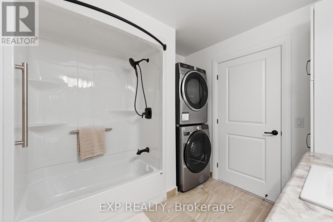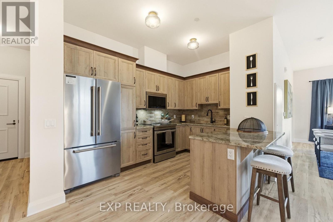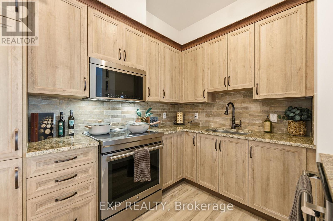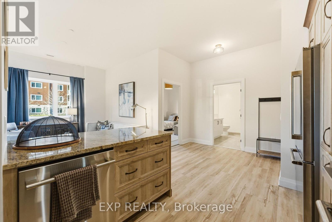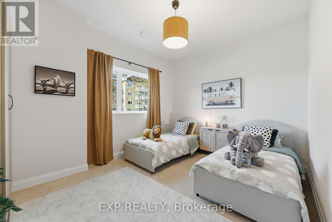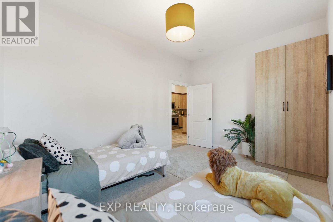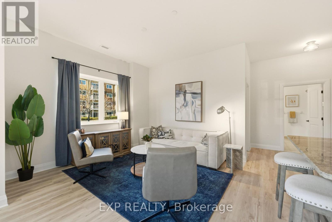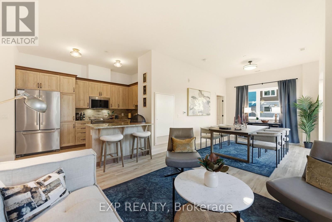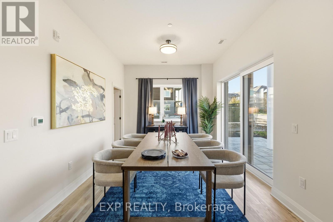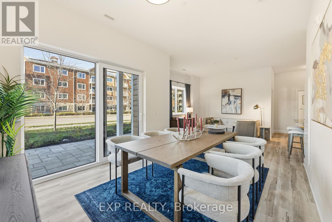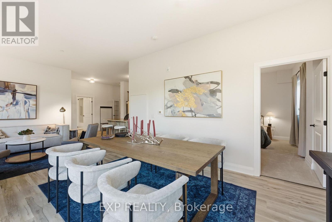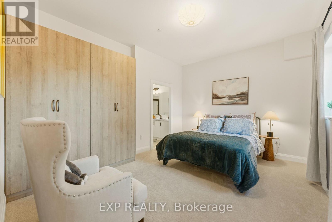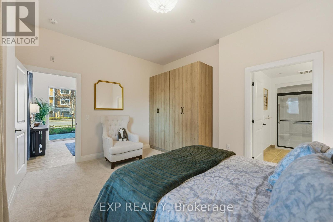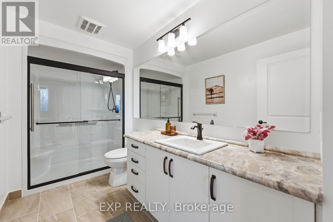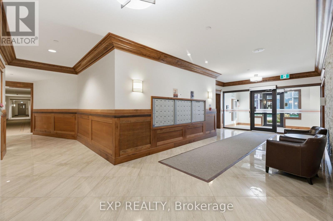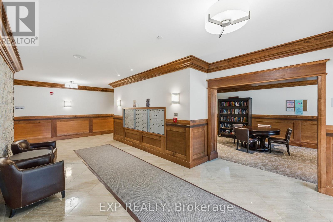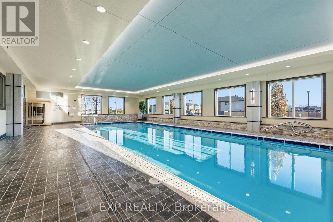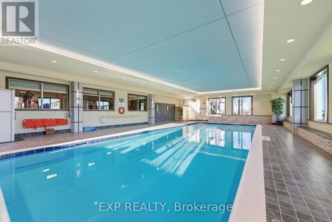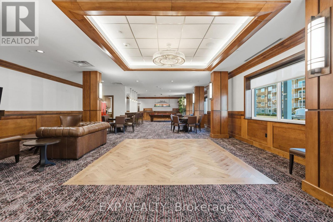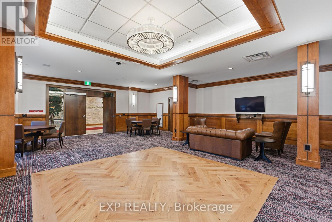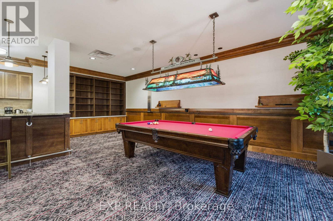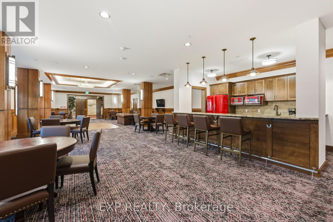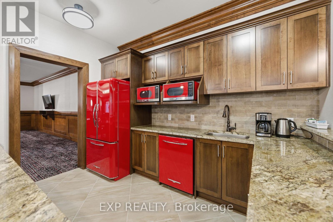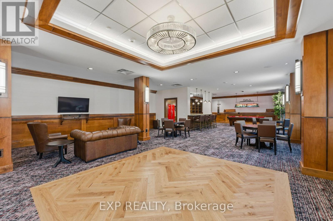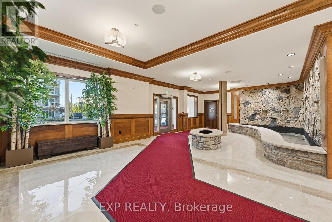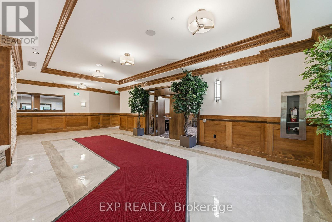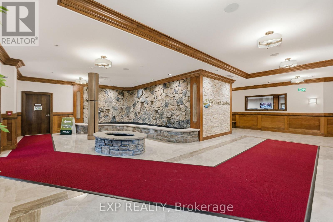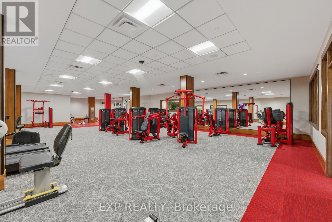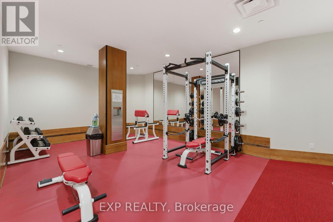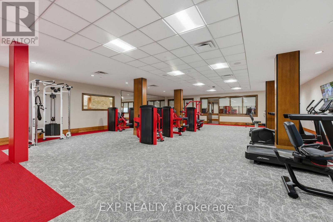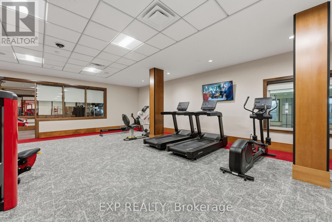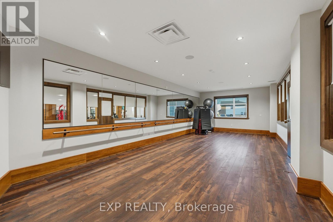123d - 258 Coleman Street Carleton Place, Ontario K7C 1C5
$4,000 Monthly
Bright and modern, this 2-bedroom + den, 2-bath unit at 123D-258 Coleman Street in the sought-after Johanne's Court community of Carleton Place offers comfortable and stylish living. The home features a den space and an open-concept layout with dedicated dining and living areas filled with natural light from large windows while the kitchen features elegant granite countertops. The primary bedroom includes a large closet and private ensuite bathroom. Second bedroom, full bathroom and a large private terrace complete this unit. Additional highlights include in-unit laundry and access to high-end amenities such as a games lounge, yoga studio, indoor pool, fitness centre, and a tranquil communal garden and courtyard. Ideally located close to shopping, dining, and stunning outdoor spaces, this unit combines convenience with a vibrant community lifestyle. (id:28469)
Property Details
| MLS® Number | X12573484 |
| Property Type | Single Family |
| Community Name | 909 - Carleton Place |
| Amenities Near By | Schools, Place Of Worship, Park |
| Community Features | Pets Allowed With Restrictions, Community Centre |
| Pool Type | Indoor Pool |
Building
| Bathroom Total | 2 |
| Bedrooms Above Ground | 2 |
| Bedrooms Total | 2 |
| Amenities | Exercise Centre, Recreation Centre, Storage - Locker |
| Basement Type | None |
| Cooling Type | Central Air Conditioning |
| Exterior Finish | Brick, Vinyl Siding |
| Heating Fuel | Natural Gas |
| Heating Type | Forced Air |
| Size Interior | 1,000 - 1,199 Ft2 |
| Type | Apartment |
Parking
| No Garage |
Land
| Acreage | No |
| Land Amenities | Schools, Place Of Worship, Park |
Rooms
| Level | Type | Length | Width | Dimensions |
|---|---|---|---|---|
| Main Level | Den | 2.74 m | 3.05 m | 2.74 m x 3.05 m |
| Main Level | Kitchen | 4.27 m | 2.75 m | 4.27 m x 2.75 m |
| Main Level | Dining Room | 4.27 m | 4.27 m | 4.27 m x 4.27 m |
| Main Level | Primary Bedroom | 4.27 m | 3.35 m | 4.27 m x 3.35 m |
| Main Level | Bedroom 2 | 4.57 m | 3.35 m | 4.57 m x 3.35 m |
| Main Level | Other | 9.14 m | 4.88 m | 9.14 m x 4.88 m |

