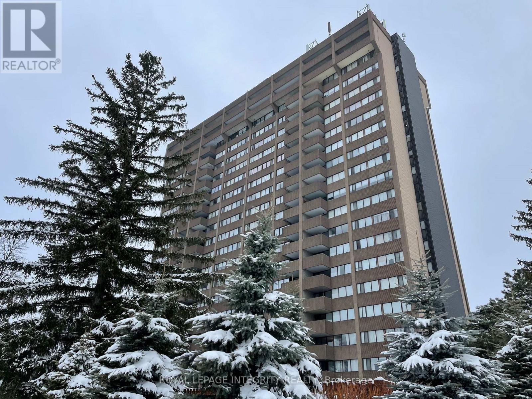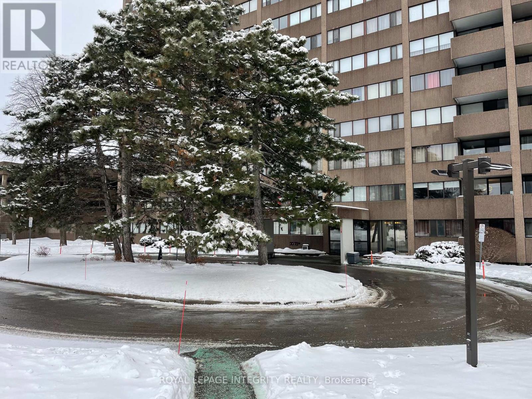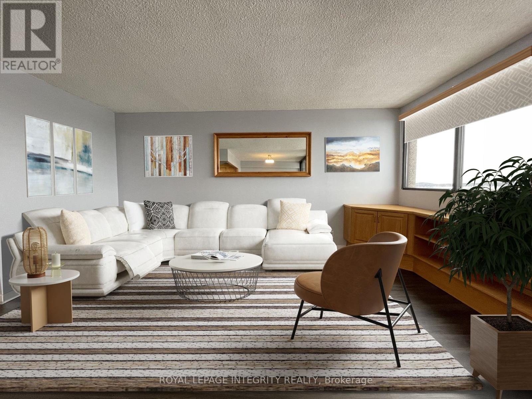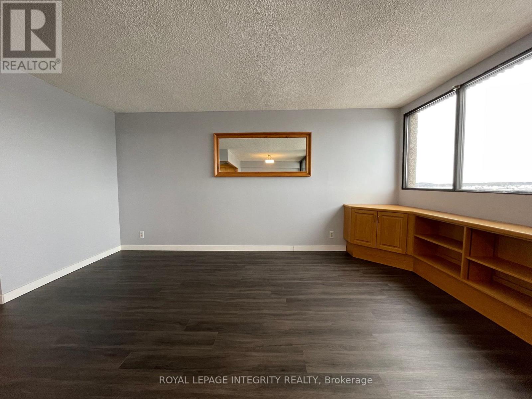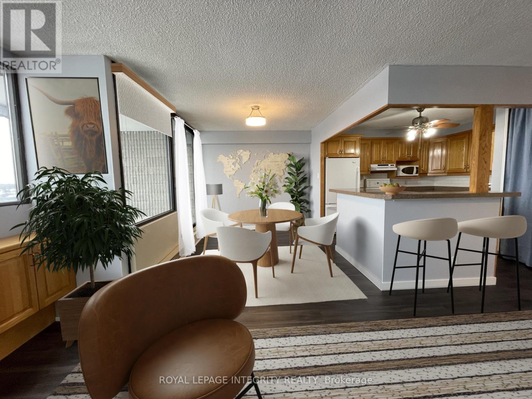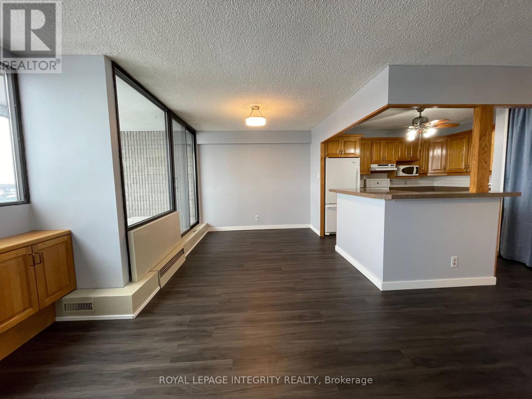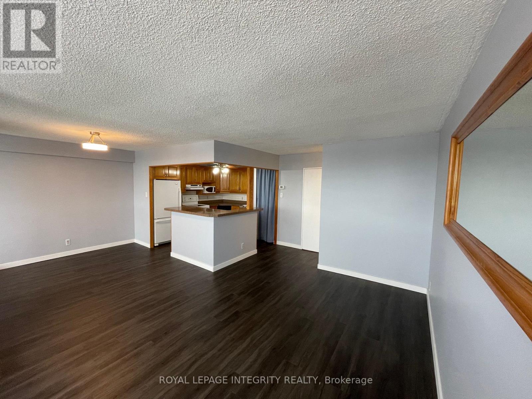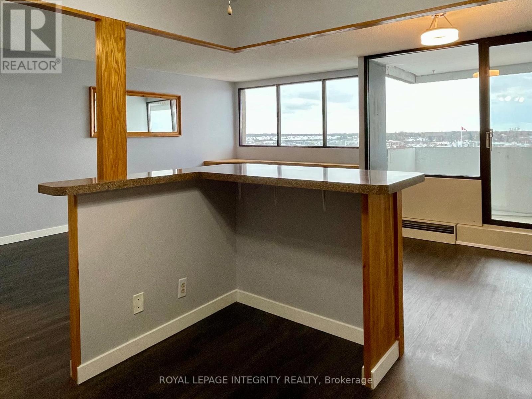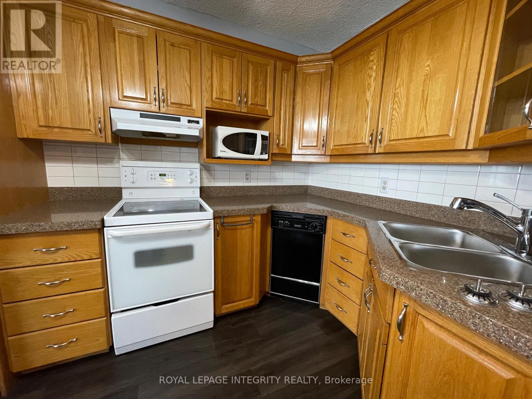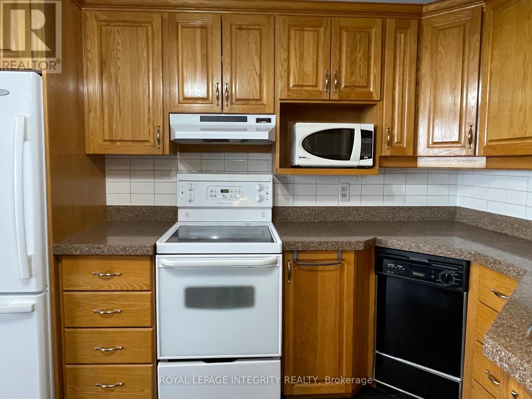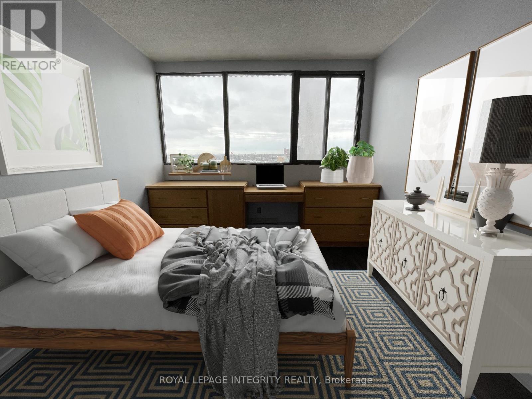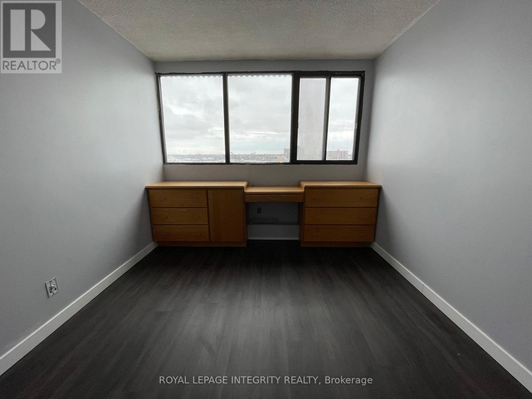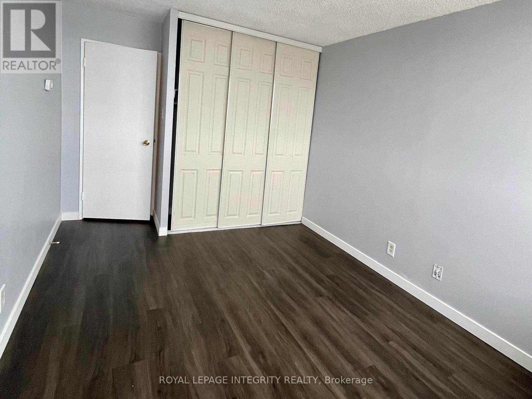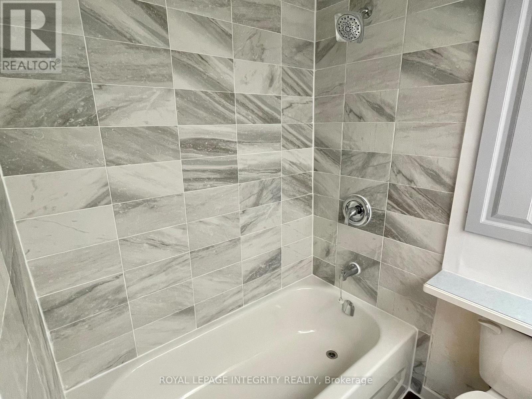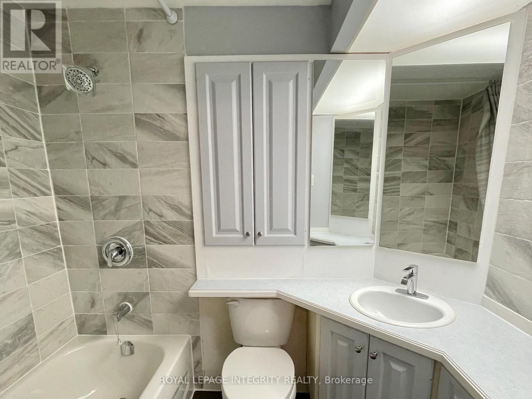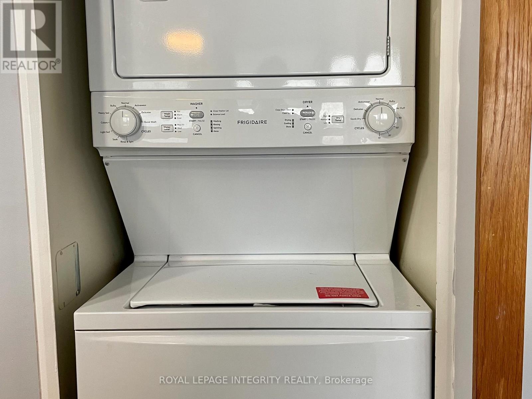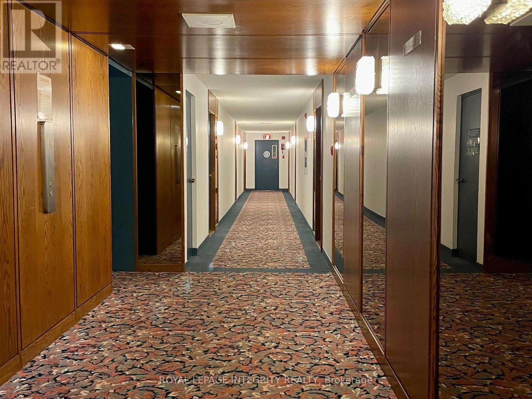1 Bedroom
1 Bathroom
600 - 699 ft2
Outdoor Pool
Central Air Conditioning
Heat Pump, Not Known
$1,900 Monthly
Experience exceptional value and stress-free living with this beautifully maintained 1 bedroom, 1 bathroom unit in the highly desirable South Keys area. This rental includes ALL UTILITIES such as heat, air conditioning, hydro, and water, offering incredible convenience and predictable monthly costs.Enjoy an unbeatable location, only a short ten minute walk to Walmart, South Keys Shopping Centre, the O-Train Park and Ride, grocery stores, cafés, and a wide selection of restaurants. This is a truly walkable and well-connected community designed for everyday convenience.Inside the unit, you will find in-unit laundry, a dedicated storage locker, and one included parking space. The building is known for its peaceful atmosphere, professional management, and exceptional upkeep, creating a comfortable and welcoming place to call home.Residents enjoy premium amenities including a heated indoor pool, sauna, hobby room, workshop, party room, and guest suites for visiting family or friends.Some photos may be virtually staged. A rental application, credit verification, and tenant insurance are required. (id:28469)
Property Details
|
MLS® Number
|
X12572738 |
|
Property Type
|
Single Family |
|
Neigbourhood
|
Greenboro |
|
Community Name
|
3805 - South Keys |
|
Amenities Near By
|
Public Transit, Schools, Park |
|
Community Features
|
Pets Allowed With Restrictions |
|
Features
|
Balcony |
|
Parking Space Total
|
1 |
|
Pool Type
|
Outdoor Pool |
Building
|
Bathroom Total
|
1 |
|
Bedrooms Above Ground
|
1 |
|
Bedrooms Total
|
1 |
|
Amenities
|
Party Room, Sauna, Storage - Locker |
|
Appliances
|
Dishwasher, Dryer, Stove, Washer, Refrigerator |
|
Basement Type
|
None |
|
Cooling Type
|
Central Air Conditioning |
|
Exterior Finish
|
Brick, Concrete |
|
Heating Fuel
|
Electric |
|
Heating Type
|
Heat Pump, Not Known |
|
Size Interior
|
600 - 699 Ft2 |
|
Type
|
Apartment |
Parking
Land
|
Acreage
|
No |
|
Land Amenities
|
Public Transit, Schools, Park |
Rooms
| Level |
Type |
Length |
Width |
Dimensions |
|
Main Level |
Living Room |
5.68 m |
3.25 m |
5.68 m x 3.25 m |
|
Main Level |
Dining Room |
2.74 m |
3.07 m |
2.74 m x 3.07 m |
|
Main Level |
Bedroom |
4.3 m |
2.89 m |
4.3 m x 2.89 m |
|
Main Level |
Kitchen |
3.17 m |
2.97 m |
3.17 m x 2.97 m |

