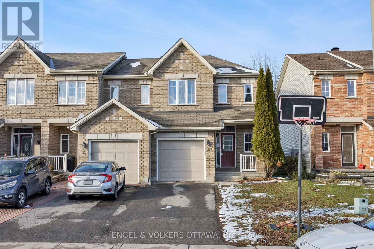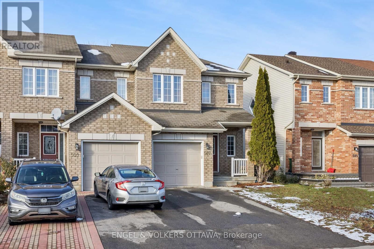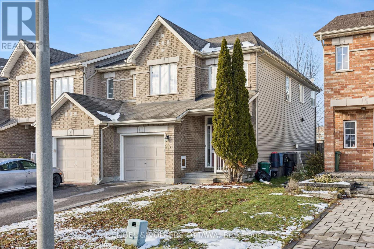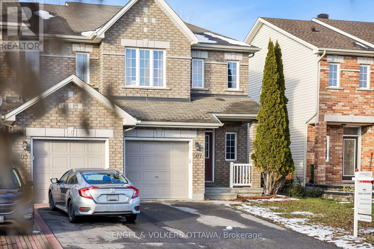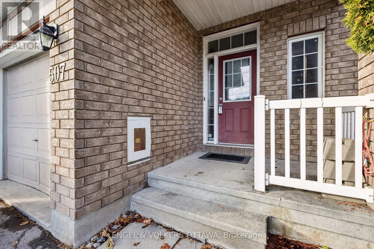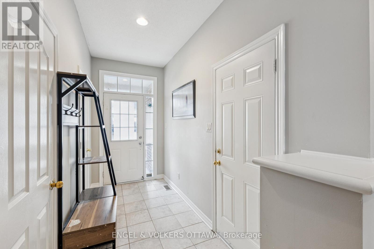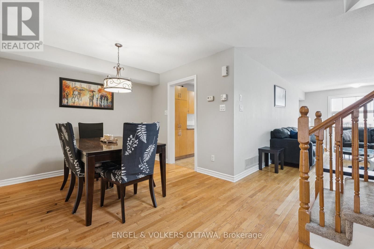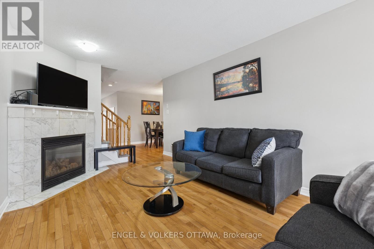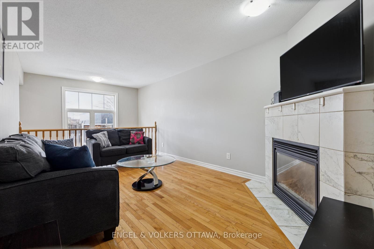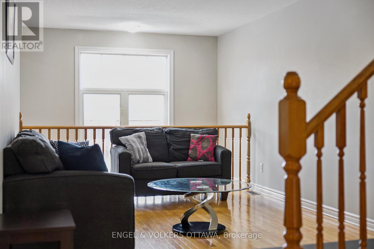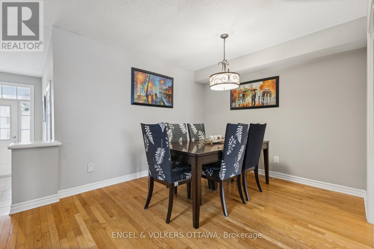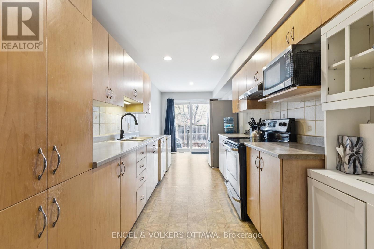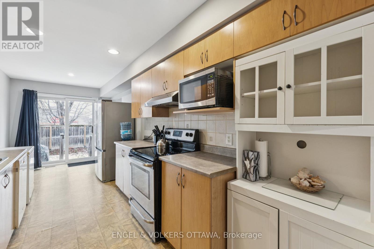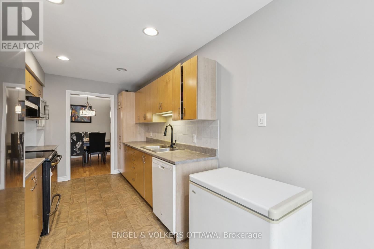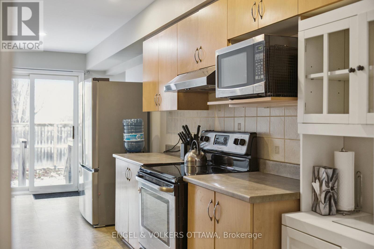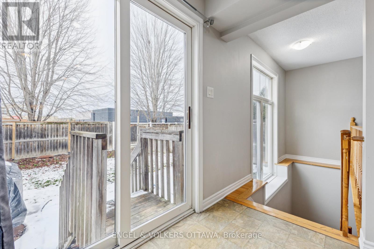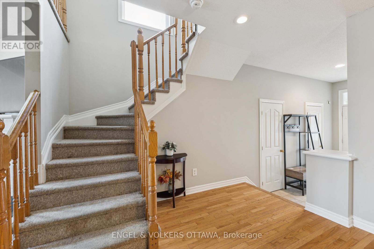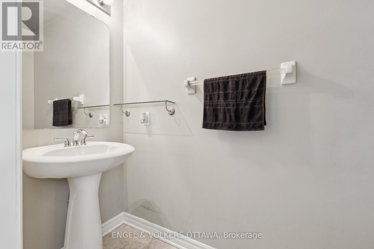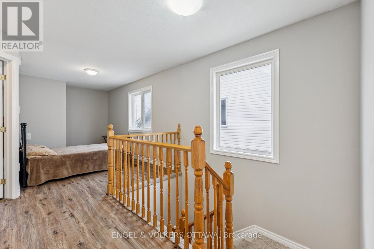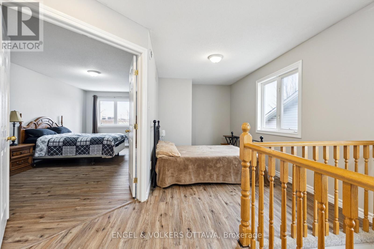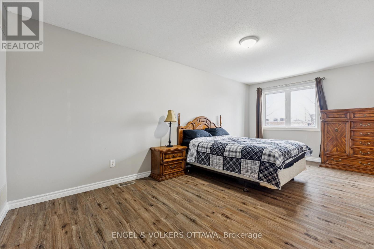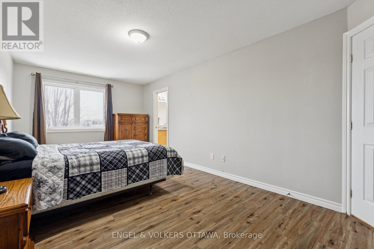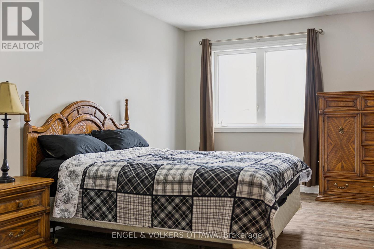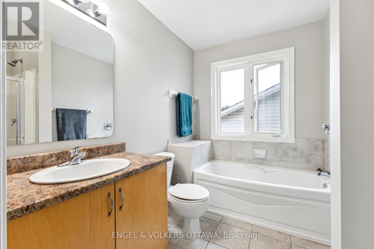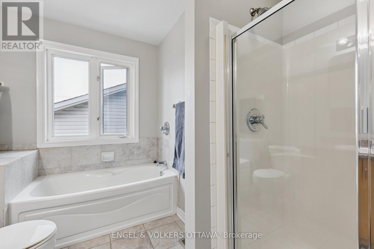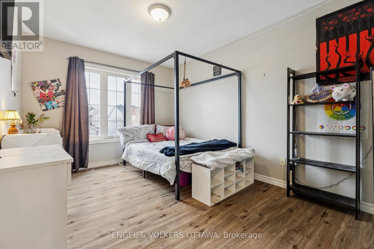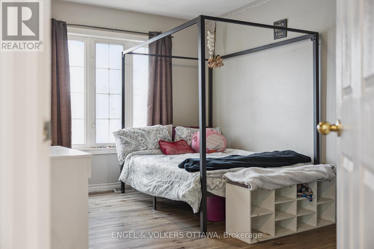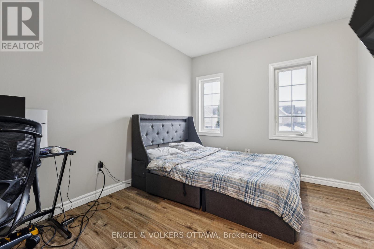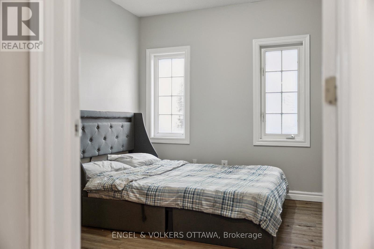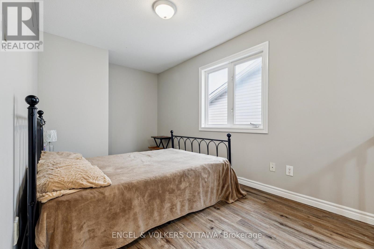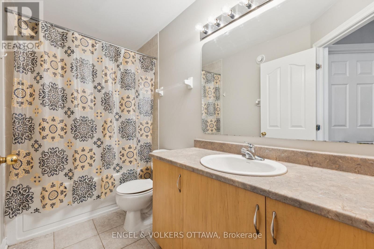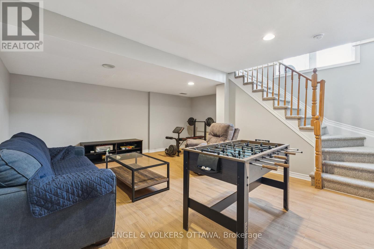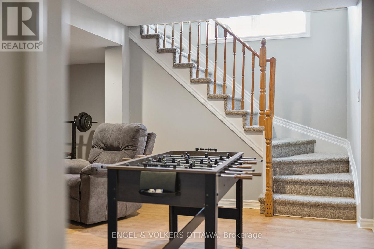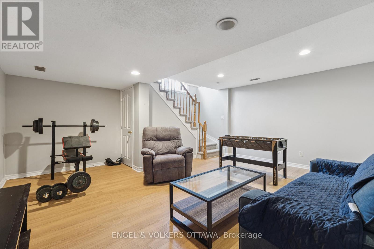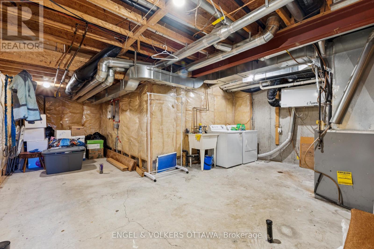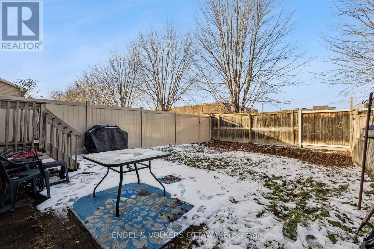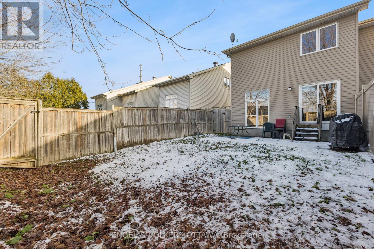507 Salzburg Drive Ottawa, Ontario K4A 0C6
$595,000
This bright and spacious end-unit townhome-one of the largest models on the street-is perfectly located on a quiet dead-end road, just steps from grocery stores, restaurants, schools, and everyday conveniences. The main level offers hardwood floors, a cozy gas fireplace, and a functional galley-style kitchen, all freshly painted and move-in ready. Upstairs, you'll find three bedrooms including a generous primary suite with double-door entry, a walk-in closet, and a private ensuite, along with an open loft that can easily be converted into a fourth bedroom, home office, or playroom. The finished basement adds valuable living space, and the fully fenced backyard provides privacy for relaxing or entertaining. A fantastic opportunity in an incredibly convenient, walkable location. (id:28469)
Property Details
| MLS® Number | X12576428 |
| Property Type | Single Family |
| Neigbourhood | Notting Gate |
| Community Name | 1119 - Notting Hill/Summerside |
| Equipment Type | Water Heater |
| Parking Space Total | 3 |
| Rental Equipment Type | Water Heater |
| Structure | Patio(s) |
Building
| Bathroom Total | 3 |
| Bedrooms Above Ground | 3 |
| Bedrooms Total | 3 |
| Amenities | Fireplace(s) |
| Appliances | Dishwasher, Dryer, Stove, Washer, Refrigerator |
| Basement Development | Partially Finished |
| Basement Type | Full (partially Finished) |
| Construction Style Attachment | Attached |
| Cooling Type | Central Air Conditioning |
| Exterior Finish | Brick |
| Fireplace Present | Yes |
| Fireplace Total | 1 |
| Foundation Type | Concrete |
| Half Bath Total | 1 |
| Heating Fuel | Natural Gas |
| Heating Type | Forced Air |
| Stories Total | 2 |
| Size Interior | 1,100 - 1,500 Ft2 |
| Type | Row / Townhouse |
| Utility Water | Municipal Water |
Parking
| Attached Garage | |
| Garage |
Land
| Acreage | No |
| Fence Type | Fully Fenced |
| Sewer | Sanitary Sewer |
| Size Depth | 114 Ft |
| Size Frontage | 25 Ft ,3 In |
| Size Irregular | 25.3 X 114 Ft ; 0 |
| Size Total Text | 25.3 X 114 Ft ; 0 |
| Zoning Description | Res |
Rooms
| Level | Type | Length | Width | Dimensions |
|---|---|---|---|---|
| Second Level | Loft | 4.19 m | 2.51 m | 4.19 m x 2.51 m |
| Second Level | Primary Bedroom | 5.89 m | 3.12 m | 5.89 m x 3.12 m |
| Second Level | Bedroom | 3.81 m | 2.92 m | 3.81 m x 2.92 m |
| Second Level | Bedroom | 3.17 m | 2.71 m | 3.17 m x 2.71 m |
| Basement | Family Room | 5.48 m | 4.19 m | 5.48 m x 4.19 m |
| Main Level | Living Room | 4.77 m | 3.14 m | 4.77 m x 3.14 m |
| Main Level | Dining Room | 3.17 m | 3.02 m | 3.17 m x 3.02 m |
| Main Level | Kitchen | 3.25 m | 2.41 m | 3.25 m x 2.41 m |
| Main Level | Eating Area | 2.92 m | 2.41 m | 2.92 m x 2.41 m |

