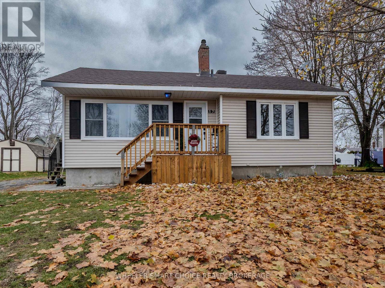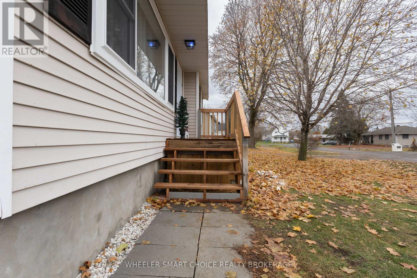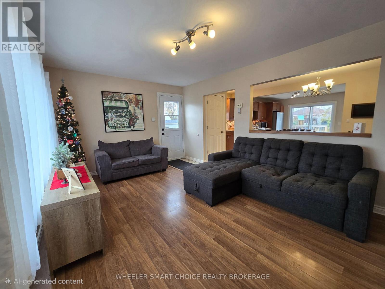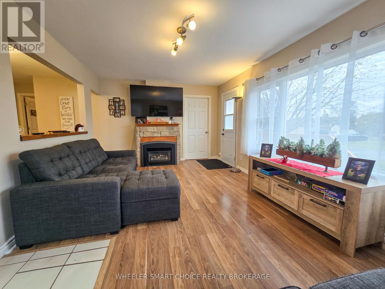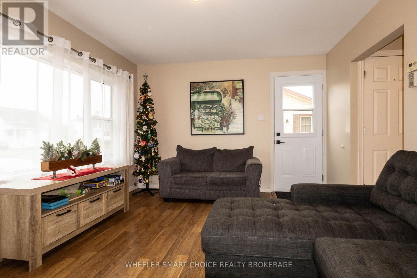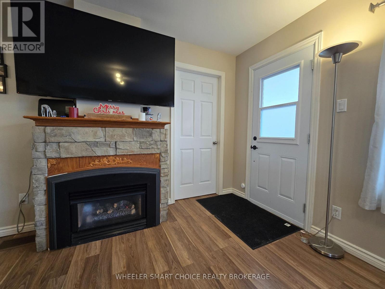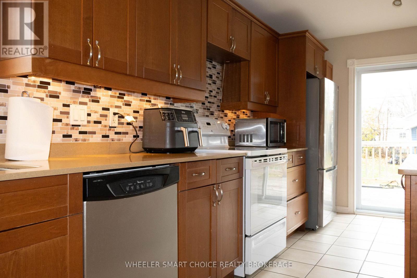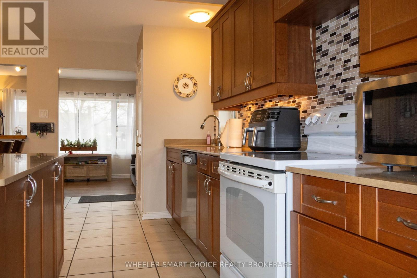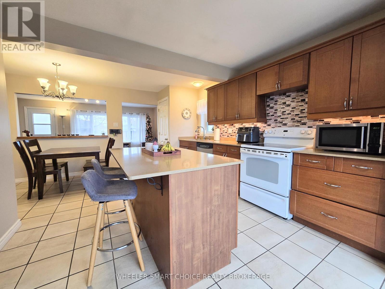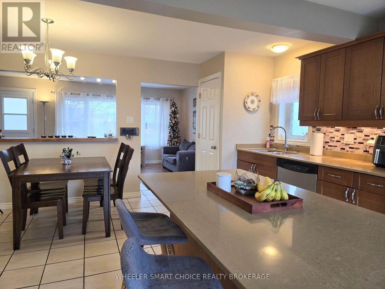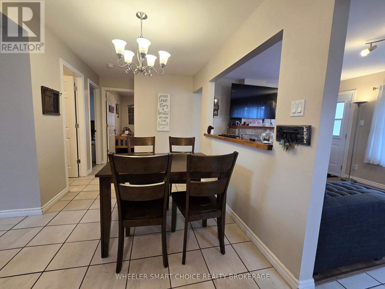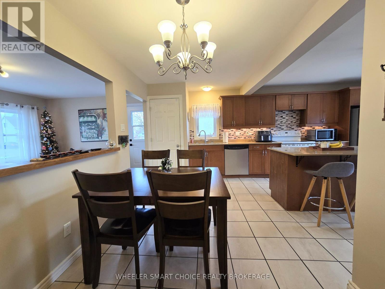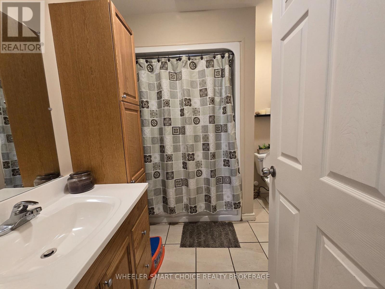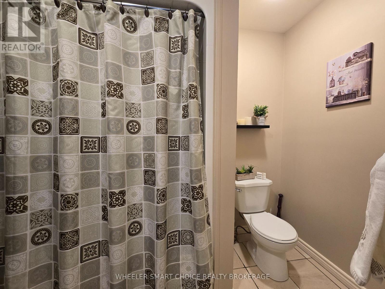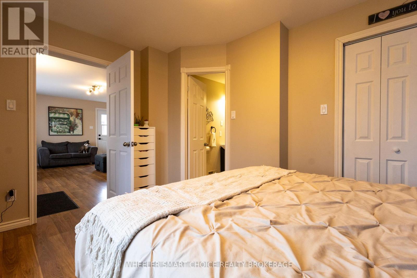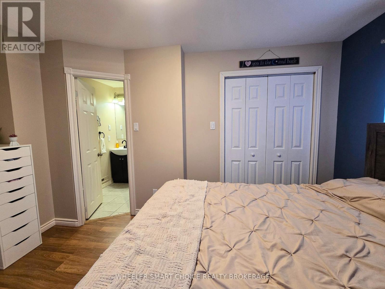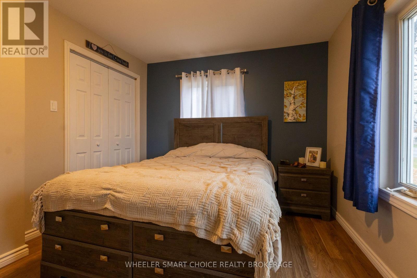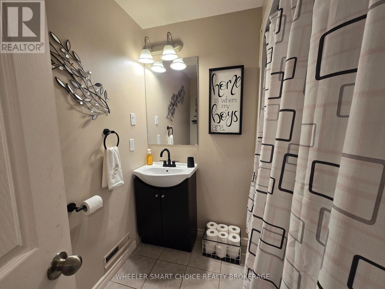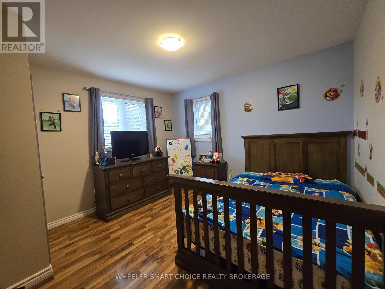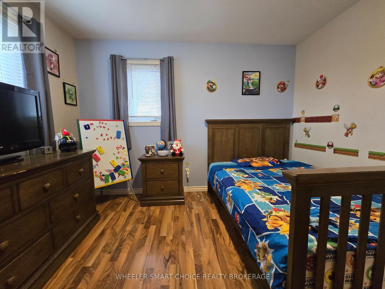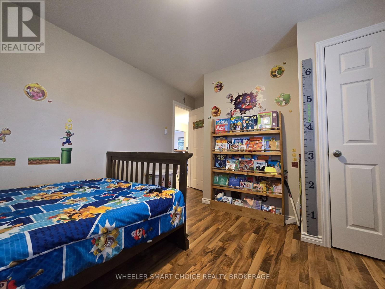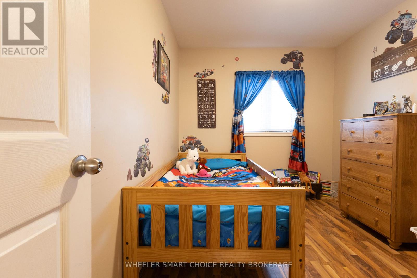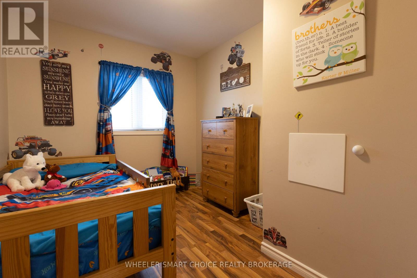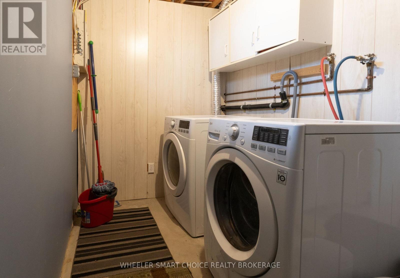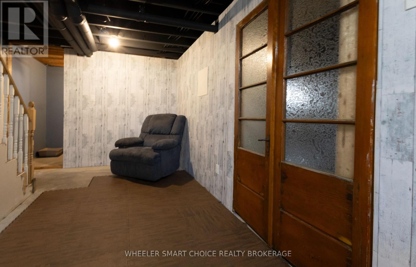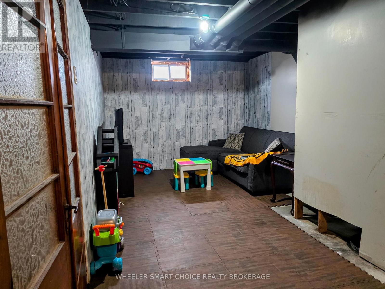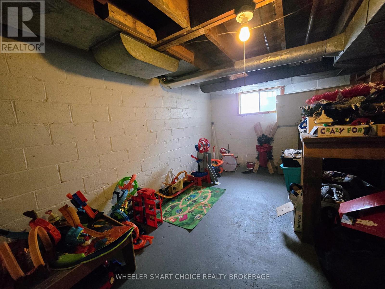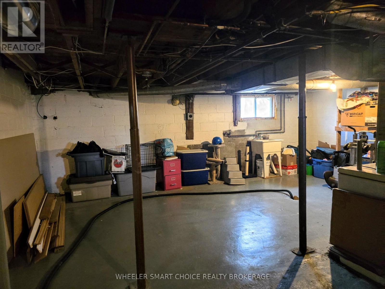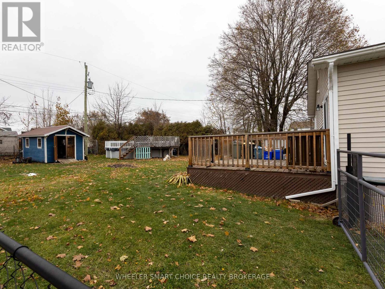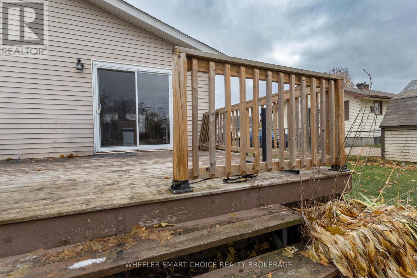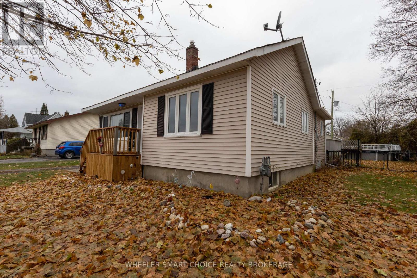3 Bedroom
2 Bathroom
700 - 1,100 ft2
Bungalow
Fireplace
Above Ground Pool
Central Air Conditioning
Forced Air
$399,000
This charming, efficient 3 bedroom bungalow is located in Long Sault - a friendly and very desirable village in South Stormont offering an exceptional quality of life close to the St. Lawrence River, the Long Sault Parkway, beaches, camping, bike trails, churches, a small plaza, Tim Hortons, restaurants and easy access to the 401. This cute and well-maintained home has been thoughtfully updated and is freshly painted. The home includes a centrally located kitchen with an island and a full wall of counter space providing a great workspace and storage. The main level features an open concept layout which includes the living room with a cozy, natural gas fireplace and dining area and the kitchen. The main level also features a master bedroom with a freshly painted ensuite bathroom, two additional bedrooms and a freshly redecorated main bathroom.The lower level expands your living options: a separate laundry room, a partially finished family room ideal for kids, quiet space or a media area, plus generous storage and potential in the unfinished portion of the original basement. Relax on the back deck and enjoy a large fenced-in backyard with an above-ground pool and 2 handy sheds. Comfortable, practical and move-in ready - this bungalow combines smart updates including shingles in 2023, new living room windows and doors in 2025, front deck in 2025 and parging in 2022. It is sure to be attractive to first time home buyers, small families or retirees looking to downsize. The vibrant village location is perfect for those seeking community amenities such as the Long Sault Arena, a public library, the Township office, a large park with splash pad, play structure, baseball diamonds, play structure, beaches and camping, beach volleyball and bike paths. Additionally, the location is 15 minutes to Cornwall, less than 10 minutes to the neighbouring village of Ingleside and an hourish to Ottawa and Montreal. Book a showing to see how this Long Sault gem fits your lifestyle. (id:28469)
Property Details
|
MLS® Number
|
X12576376 |
|
Property Type
|
Single Family |
|
Community Name
|
714 - Long Sault |
|
Amenities Near By
|
Place Of Worship, Schools, Beach |
|
Community Features
|
Community Centre |
|
Features
|
Irregular Lot Size, Flat Site |
|
Parking Space Total
|
3 |
|
Pool Type
|
Above Ground Pool |
Building
|
Bathroom Total
|
2 |
|
Bedrooms Above Ground
|
3 |
|
Bedrooms Total
|
3 |
|
Amenities
|
Fireplace(s) |
|
Appliances
|
Dryer, Water Heater, Stove, Washer, Refrigerator |
|
Architectural Style
|
Bungalow |
|
Basement Development
|
Partially Finished |
|
Basement Type
|
N/a (partially Finished) |
|
Construction Style Attachment
|
Detached |
|
Cooling Type
|
Central Air Conditioning |
|
Exterior Finish
|
Vinyl Siding |
|
Fireplace Present
|
Yes |
|
Fireplace Total
|
1 |
|
Foundation Type
|
Block |
|
Heating Fuel
|
Natural Gas |
|
Heating Type
|
Forced Air |
|
Stories Total
|
1 |
|
Size Interior
|
700 - 1,100 Ft2 |
|
Type
|
House |
|
Utility Water
|
Municipal Water |
Parking
Land
|
Acreage
|
No |
|
Fence Type
|
Fenced Yard |
|
Land Amenities
|
Place Of Worship, Schools, Beach |
|
Sewer
|
Sanitary Sewer |
|
Size Depth
|
125 Ft |
|
Size Frontage
|
60 Ft |
|
Size Irregular
|
60 X 125 Ft |
|
Size Total Text
|
60 X 125 Ft |
|
Zoning Description
|
Residential Res11 |
Rooms
| Level |
Type |
Length |
Width |
Dimensions |
|
Basement |
Utility Room |
6 m |
9.4 m |
6 m x 9.4 m |
|
Basement |
Laundry Room |
1.89 m |
3.09 m |
1.89 m x 3.09 m |
|
Basement |
Recreational, Games Room |
2.53 m |
7.54 m |
2.53 m x 7.54 m |
|
Main Level |
Living Room |
5.45 m |
3.48 m |
5.45 m x 3.48 m |
|
Main Level |
Kitchen |
3.82 m |
3.53 m |
3.82 m x 3.53 m |
|
Main Level |
Dining Room |
4.68 m |
2.45 m |
4.68 m x 2.45 m |
|
Main Level |
Bathroom |
2.48 m |
2.5 m |
2.48 m x 2.5 m |
|
Main Level |
Bedroom |
3.54 m |
2.54 m |
3.54 m x 2.54 m |
|
Main Level |
Bedroom 2 |
3.37 m |
3.5 m |
3.37 m x 3.5 m |
|
Main Level |
Bedroom 3 |
4.11 m |
3.11 m |
4.11 m x 3.11 m |
|
Main Level |
Bathroom |
1.54 m |
1.96 m |
1.54 m x 1.96 m |
Utilities
|
Electricity
|
Installed |
|
Sewer
|
Installed |

