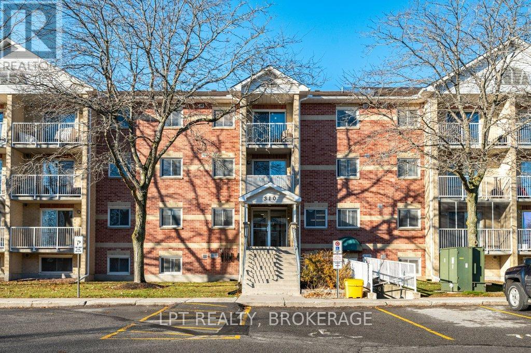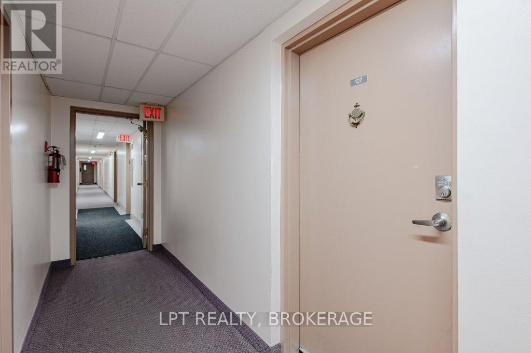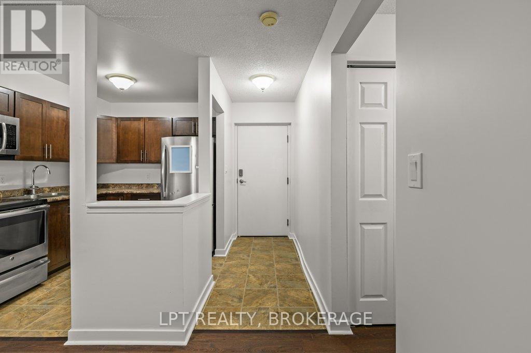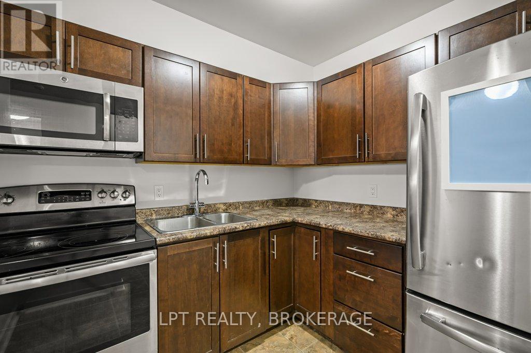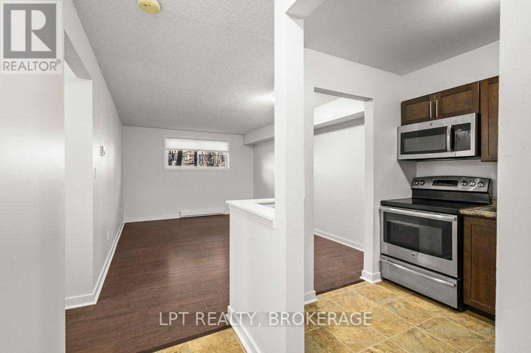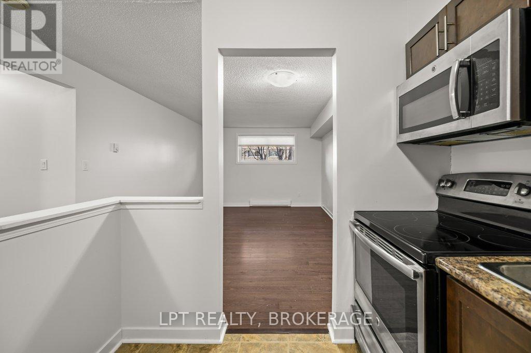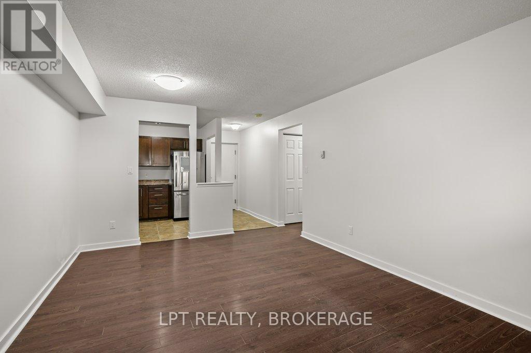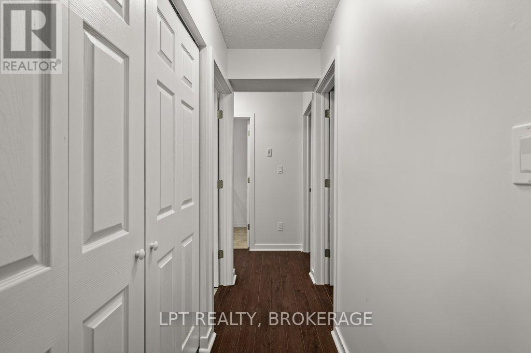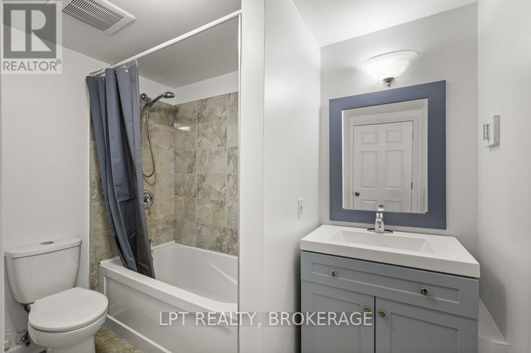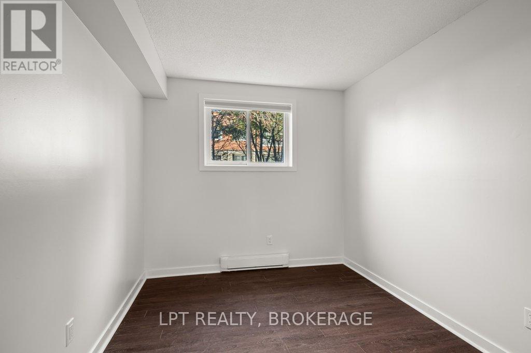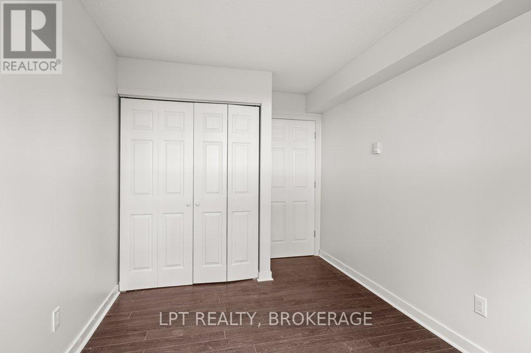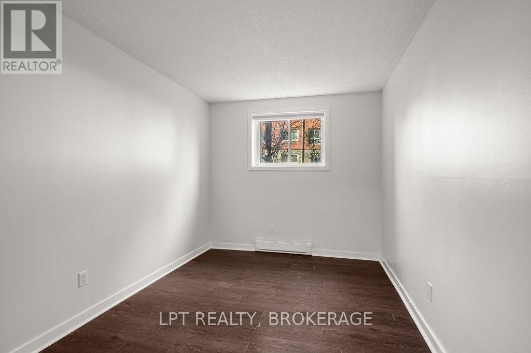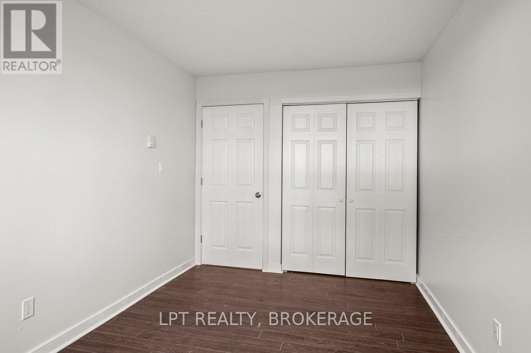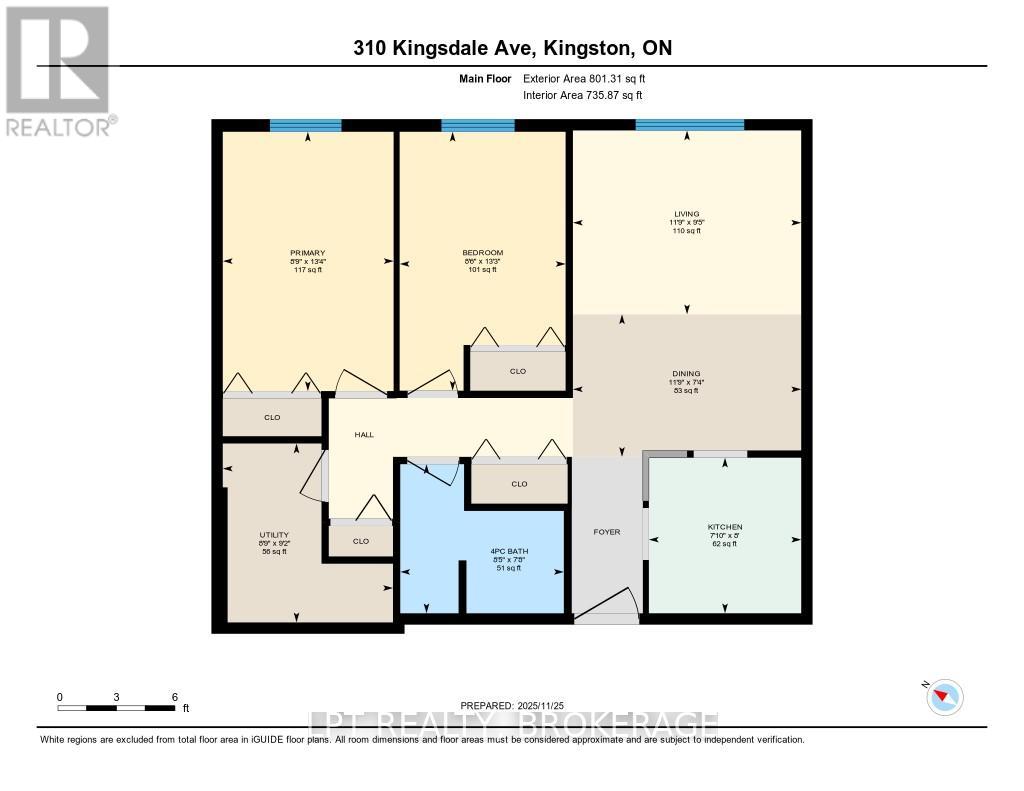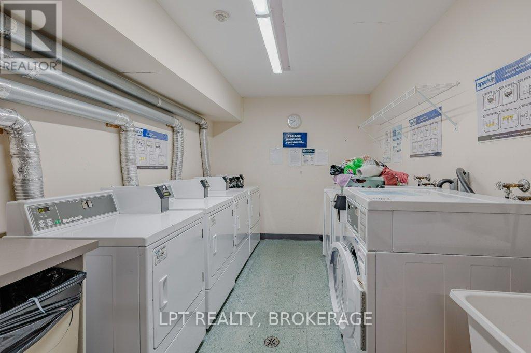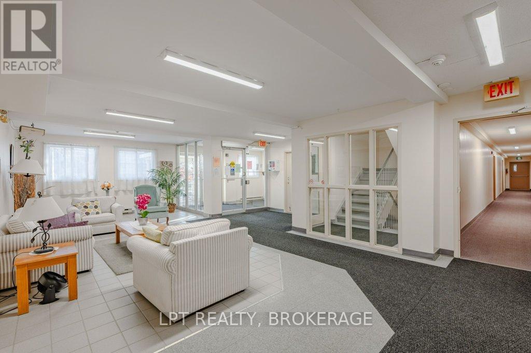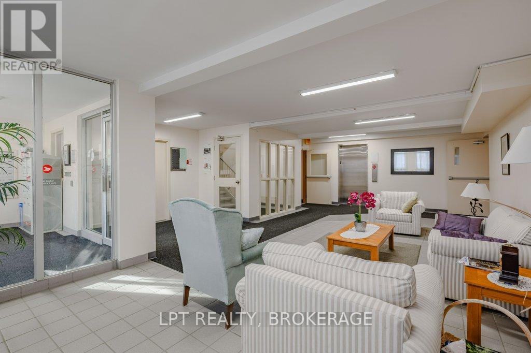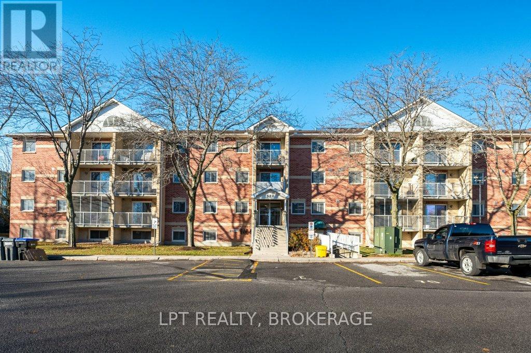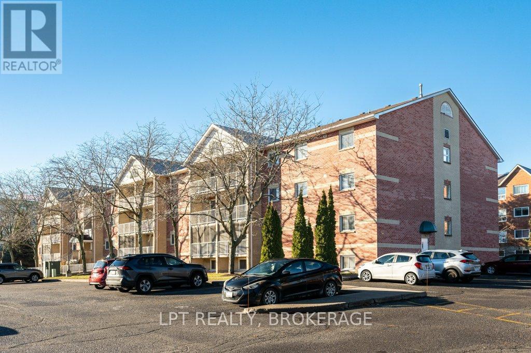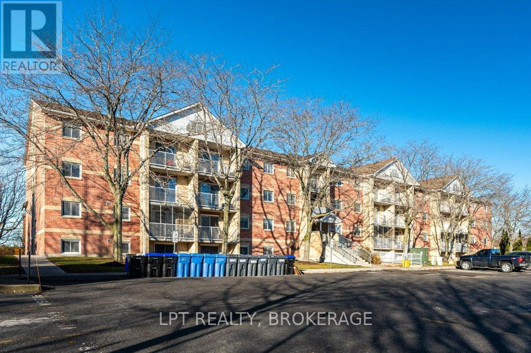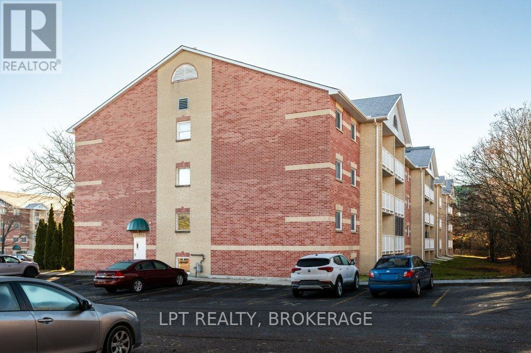107 - 310 Kingsdale Avenue Kingston, Ontario K7M 8S1
$314,900Maintenance, Common Area Maintenance, Parking, Water
$425 Monthly
Maintenance, Common Area Maintenance, Parking, Water
$425 MonthlyThis updated 2-bedroom, 1-bath condo offers comfortable living in a calm, well-cared-for building in central Kingston. Located on the main level with no steps required, it provides excellent accessibility for all lifestyles. The unit features modern finishes, refreshed flooring, new interior doors, a clean and updated bathroom, and a practical kitchen with plenty of storage. Recent improvements, including new baseboard heaters and 2025 electrical upgrades, provide efficiency and peace of mind. Residents enjoy convenient on-site amenities such as an elevator, common laundry, secure access, and dedicated parking. Transit is right at the street, and the building sits perfectly between downtown Kingston and the West End, making day-to-day errands simple. St. Lawrence College is only a 7-minute drive, and Queen's University is just 11 minutes away. A great choice for buyers seeking a move-in-ready home-this one deserves a spot on your viewing list. A SHOWING FEE OF 50% OF THE SELLING SIDE COMMISSION (PLUS HST) WILL BE WITHHELD BY THE LISTING BROKERAGE IF THEY INTRODUCE/SHOW CO-OPERATING BROKERAGE'S EVENTUAL BUYER, BUYER'S SPOUSE, PARTNER OR IMMEDIATE FAMILY MEMBER TO THE PROPERTY THROUGH A PRIVATE SHOWING. (id:28469)
Property Details
| MLS® Number | X12576322 |
| Property Type | Single Family |
| Community Name | 35 - East Gardiners Rd |
| Amenities Near By | Public Transit |
| Community Features | Pets Allowed With Restrictions |
| Equipment Type | Water Heater |
| Features | Elevator, Wheelchair Access |
| Parking Space Total | 1 |
| Rental Equipment Type | Water Heater |
Building
| Bathroom Total | 1 |
| Bedrooms Above Ground | 2 |
| Bedrooms Total | 2 |
| Amenities | Visitor Parking, Separate Heating Controls |
| Appliances | Water Heater, Microwave, Stove, Refrigerator |
| Basement Type | None |
| Cooling Type | None |
| Exterior Finish | Brick |
| Fire Protection | Smoke Detectors, Security System |
| Foundation Type | Concrete |
| Heating Fuel | Electric |
| Heating Type | Baseboard Heaters |
| Size Interior | 800 - 899 Ft2 |
| Type | Apartment |
Parking
| No Garage |
Land
| Acreage | No |
| Land Amenities | Public Transit |
| Landscape Features | Landscaped |
Rooms
| Level | Type | Length | Width | Dimensions |
|---|---|---|---|---|
| Main Level | Kitchen | 2.38 m | 2.43 m | 2.38 m x 2.43 m |
| Main Level | Dining Room | 3.57 m | 2.23 m | 3.57 m x 2.23 m |
| Main Level | Living Room | 3.57 m | 2.87 m | 3.57 m x 2.87 m |
| Main Level | Bathroom | 2.56 m | 2.33 m | 2.56 m x 2.33 m |
| Main Level | Primary Bedroom | 2.67 m | 4.05 m | 2.67 m x 4.05 m |
| Main Level | Bedroom 2 | 2.59 m | 4.05 m | 2.59 m x 4.05 m |
| Main Level | Utility Room | 2.66 m | 2.8 m | 2.66 m x 2.8 m |

