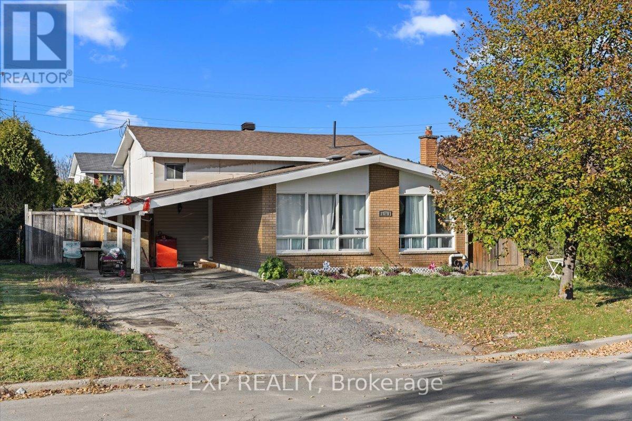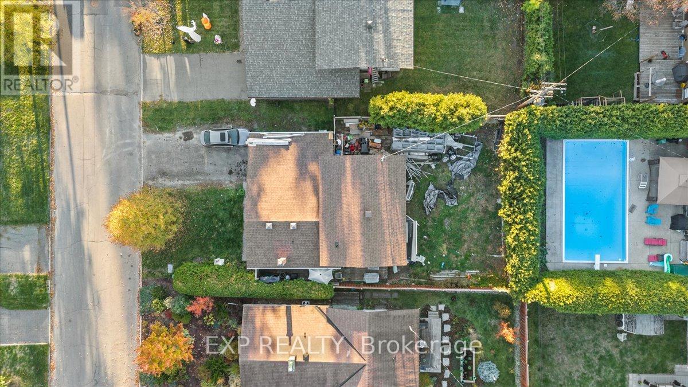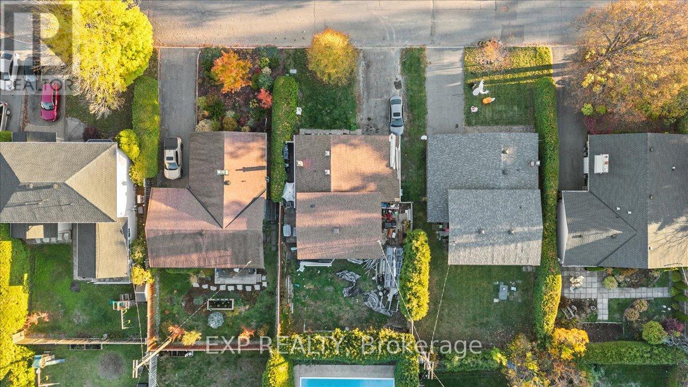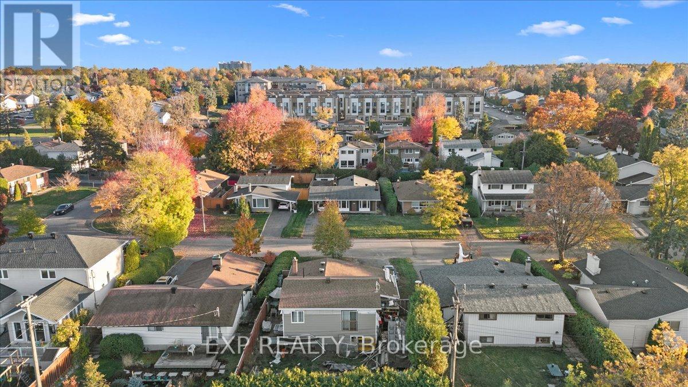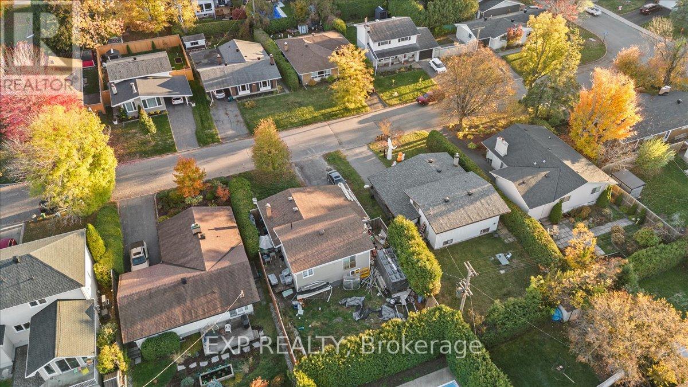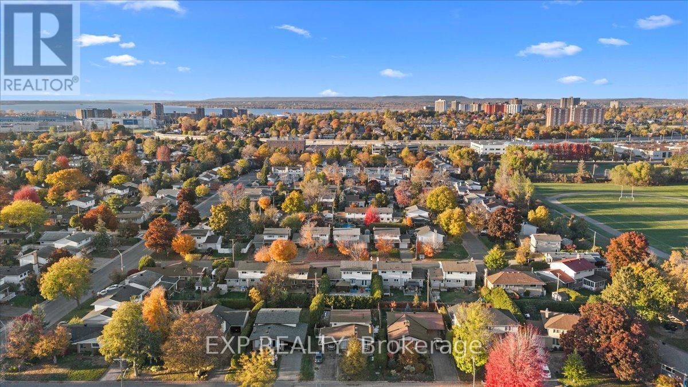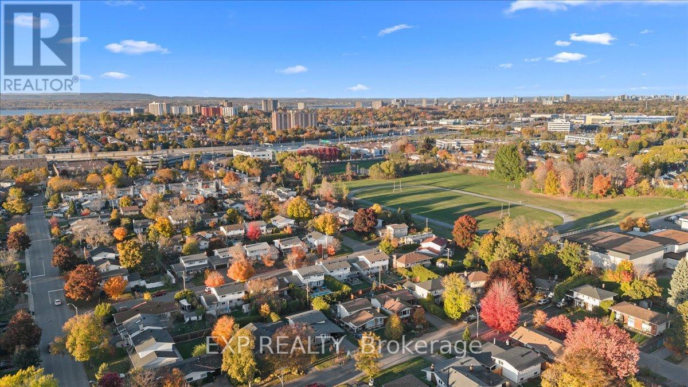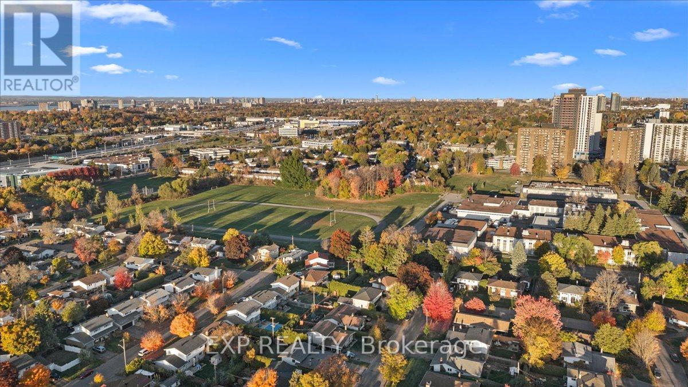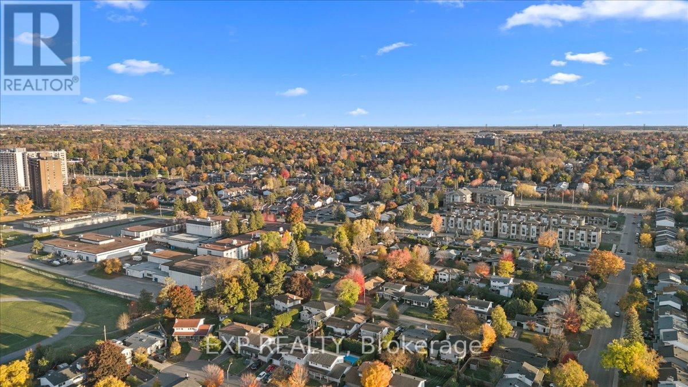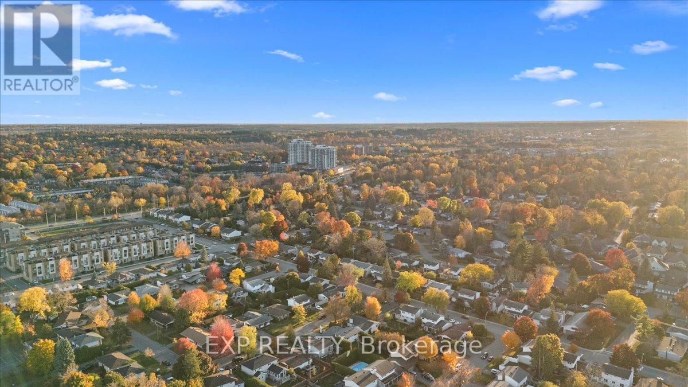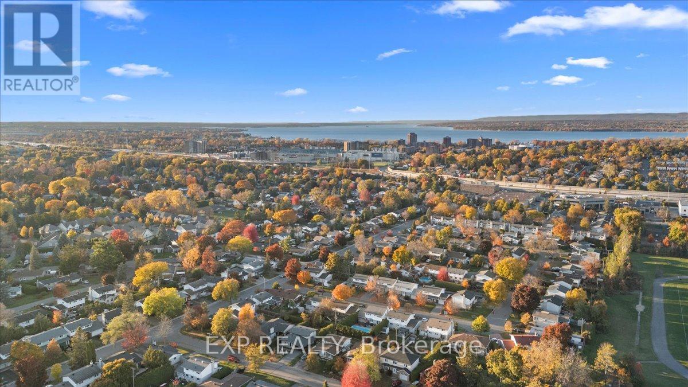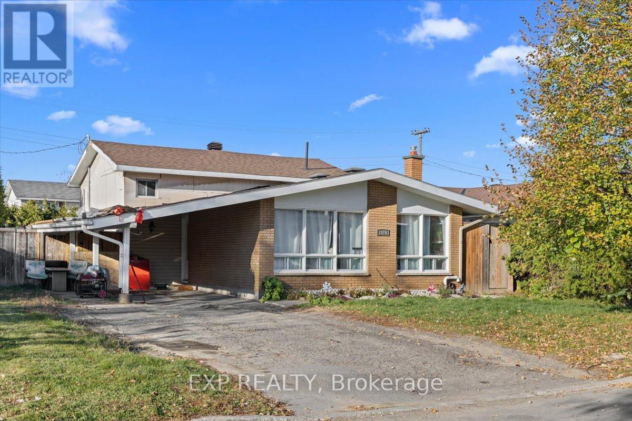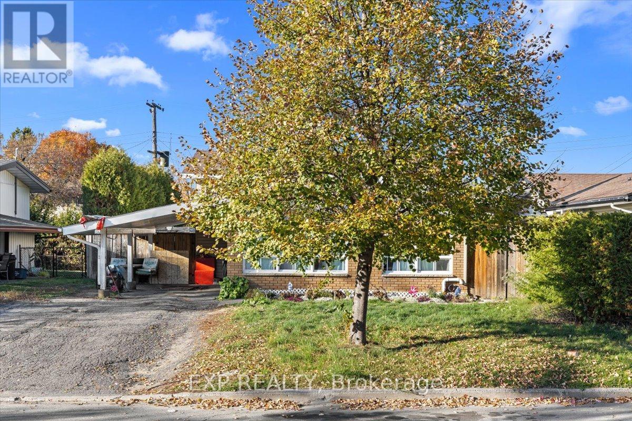2670 Stone Crescent N Ottawa, Ontario K2H 6Z1
3 Bedroom
2 Bathroom
700 - 1,100 ft2
None
Forced Air
$602,500
Discover the potential in this property located at 2670 Stone Crescent, offering an excellent opportunity for investors or buyers looking for a renovation project. The home requires significant work throughout, allowing you to reimagine and restore it to suit your vision and being sold as is where is. A tenant currently occupies the property, and 24 hours' notice is required for all showings. This is a chance to secure a property with strong upside in a desirable location-ideal for those ready to take on a project and unlock its full value. We do not warrant the accuracy of the information contained herein. (id:28469)
Property Details
| MLS® Number | X12575308 |
| Property Type | Single Family |
| Neigbourhood | Redwood |
| Community Name | 6301 - Redwood Park |
| Parking Space Total | 5 |
Building
| Bathroom Total | 2 |
| Bedrooms Above Ground | 3 |
| Bedrooms Total | 3 |
| Basement Development | Partially Finished |
| Basement Type | Full (partially Finished) |
| Construction Style Attachment | Detached |
| Construction Style Split Level | Sidesplit |
| Cooling Type | None |
| Exterior Finish | Brick |
| Foundation Type | Block, Concrete |
| Heating Fuel | Natural Gas |
| Heating Type | Forced Air |
| Size Interior | 700 - 1,100 Ft2 |
| Type | House |
| Utility Water | Municipal Water |
Parking
| Carport | |
| No Garage |
Land
| Acreage | No |
| Sewer | Sanitary Sewer |
| Size Depth | 100 Ft |
| Size Frontage | 50 Ft |
| Size Irregular | 50 X 100 Ft |
| Size Total Text | 50 X 100 Ft |
| Zoning Description | R1o |
Rooms
| Level | Type | Length | Width | Dimensions |
|---|---|---|---|---|
| Second Level | Primary Bedroom | 5.05 m | 3.32 m | 5.05 m x 3.32 m |
| Second Level | Bedroom 2 | 3.35 m | 3.07 m | 3.35 m x 3.07 m |
| Second Level | Bedroom 3 | 3.27 m | 2.79 m | 3.27 m x 2.79 m |
| Lower Level | Den | 3.83 m | 2.56 m | 3.83 m x 2.56 m |
| Lower Level | Family Room | 5.71 m | 3.83 m | 5.71 m x 3.83 m |
| Main Level | Living Room | 5.1 m | 3.37 m | 5.1 m x 3.37 m |
| Main Level | Dining Room | 2.94 m | 2.87 m | 2.94 m x 2.87 m |
| Main Level | Kitchen | 3.42 m | 2.76 m | 3.42 m x 2.76 m |
| Main Level | Foyer | 1.62 m | 1.06 m | 1.62 m x 1.06 m |

