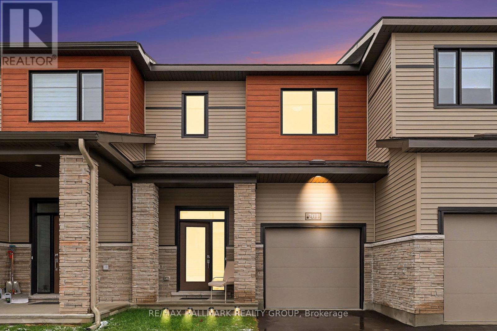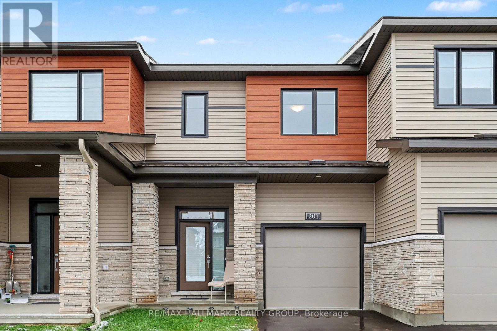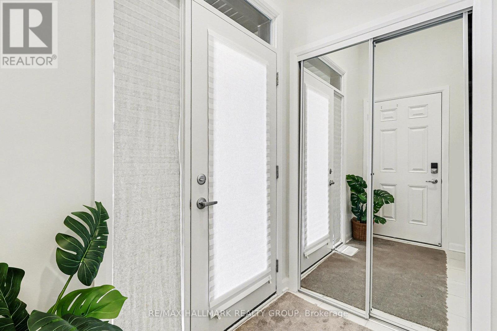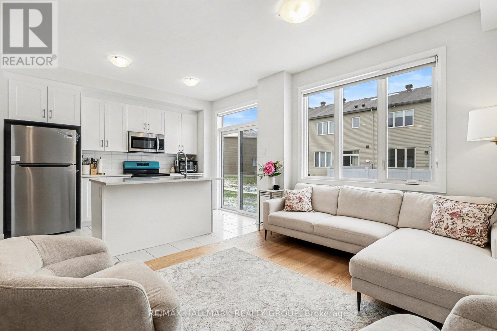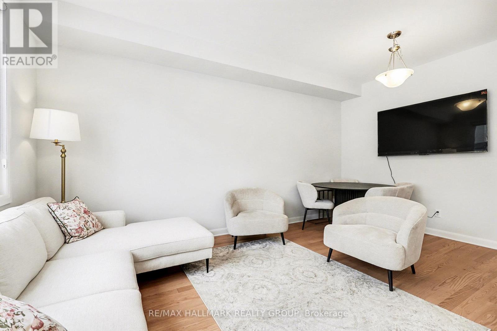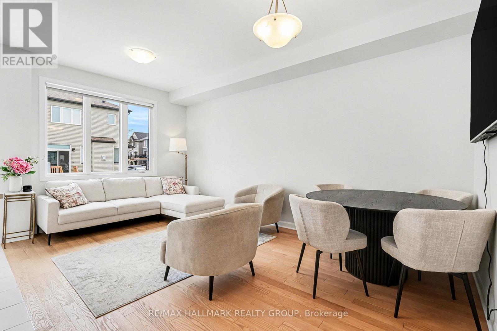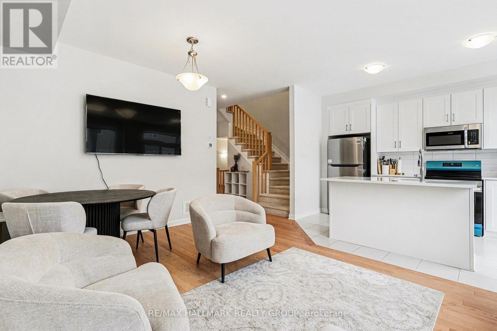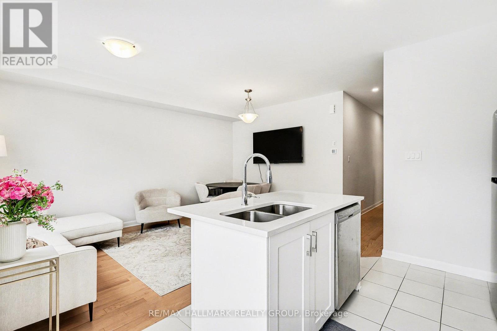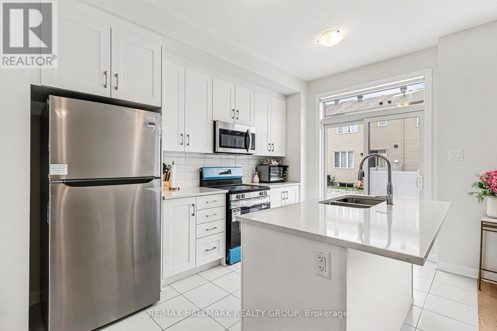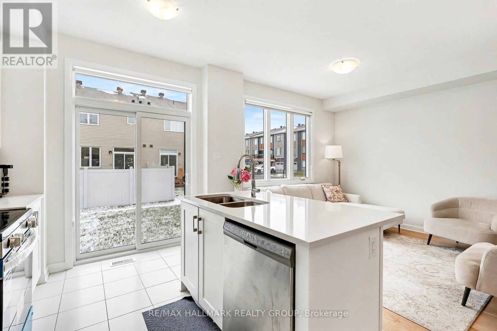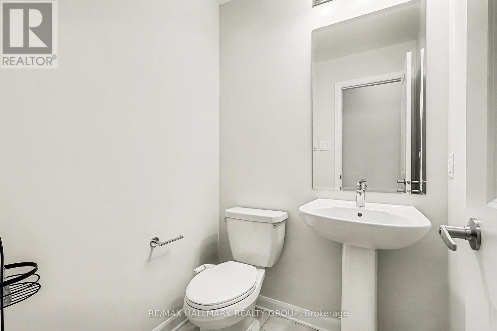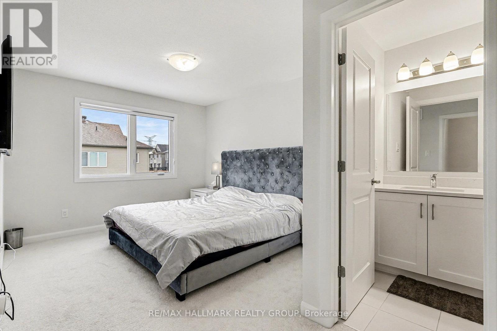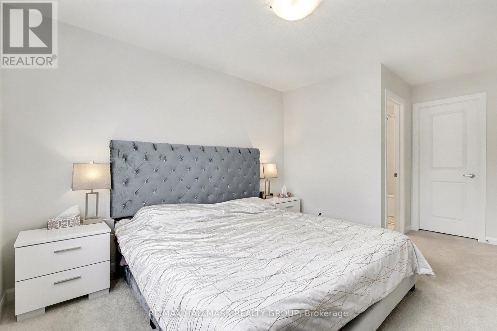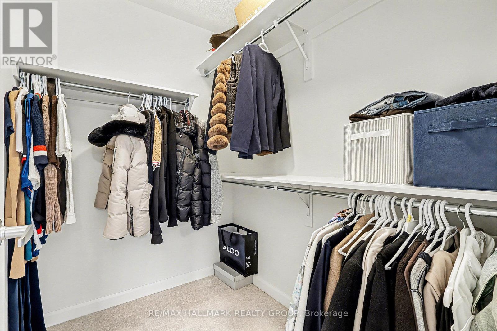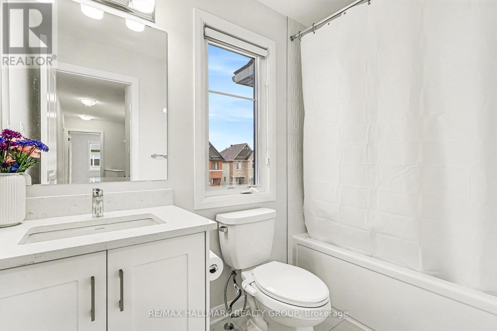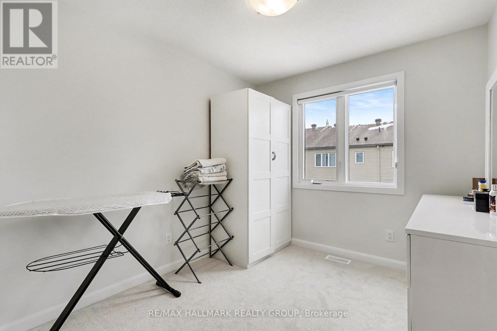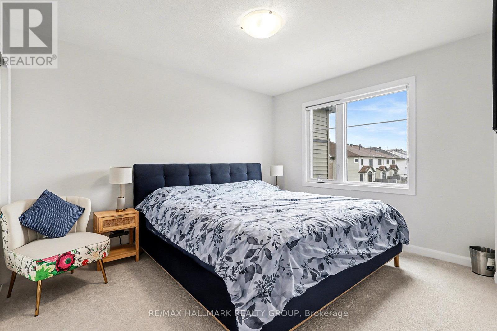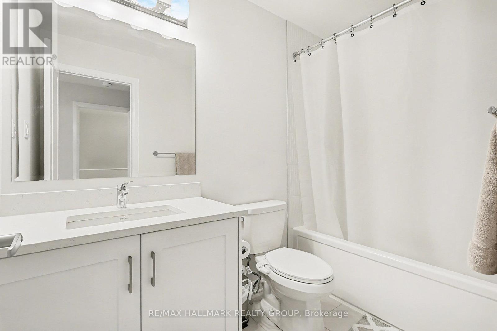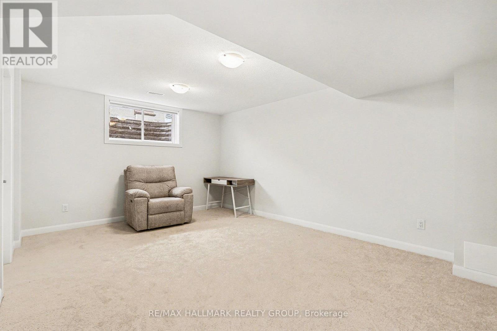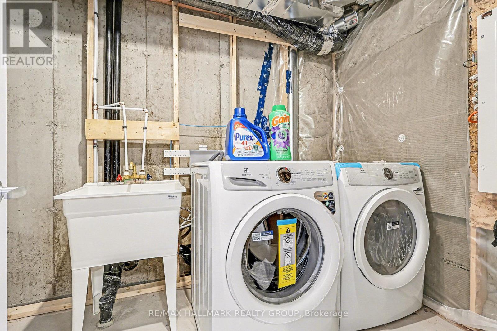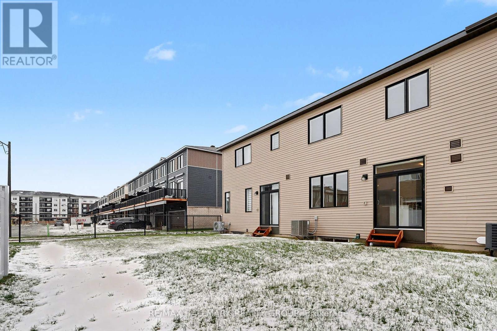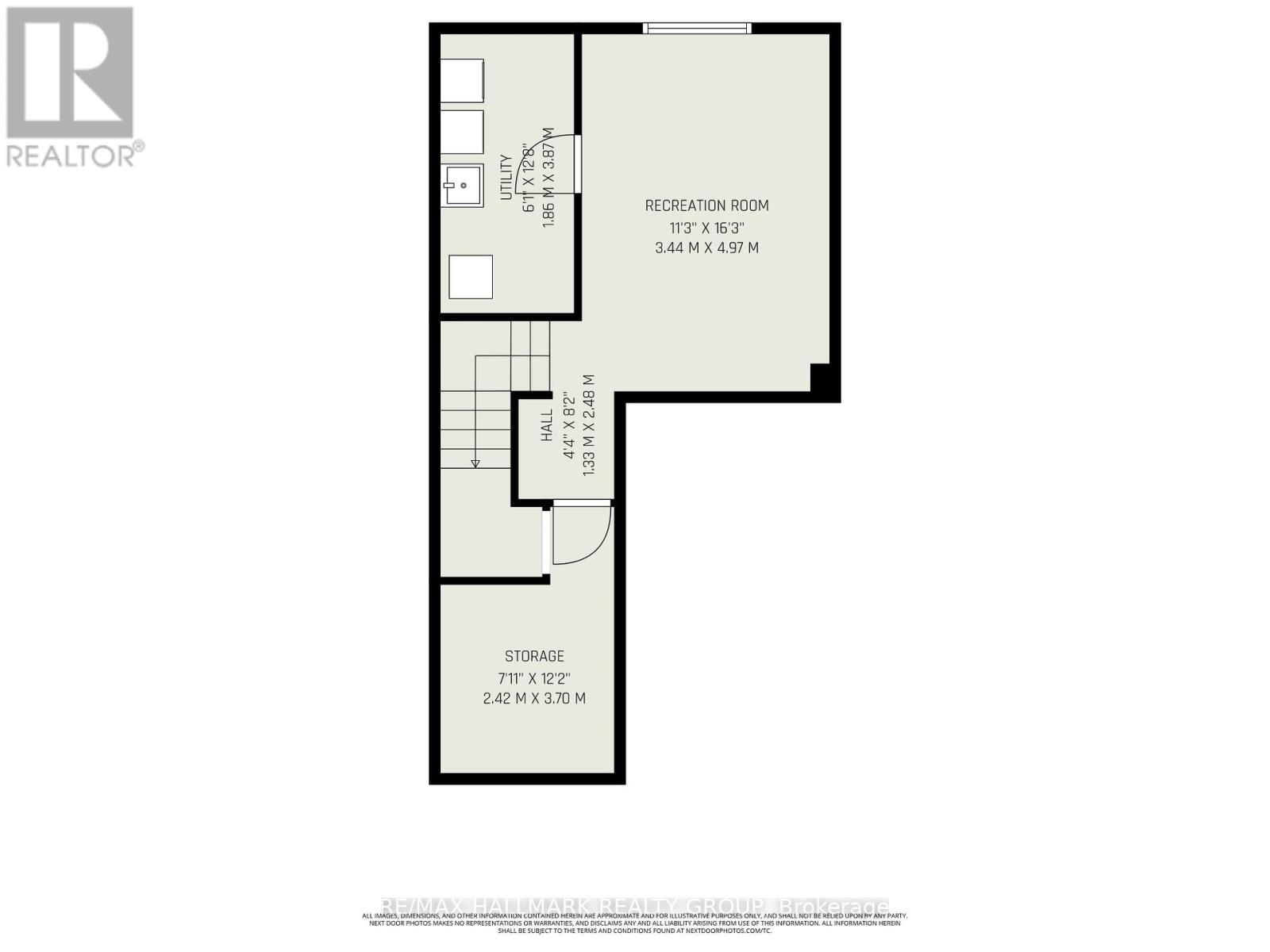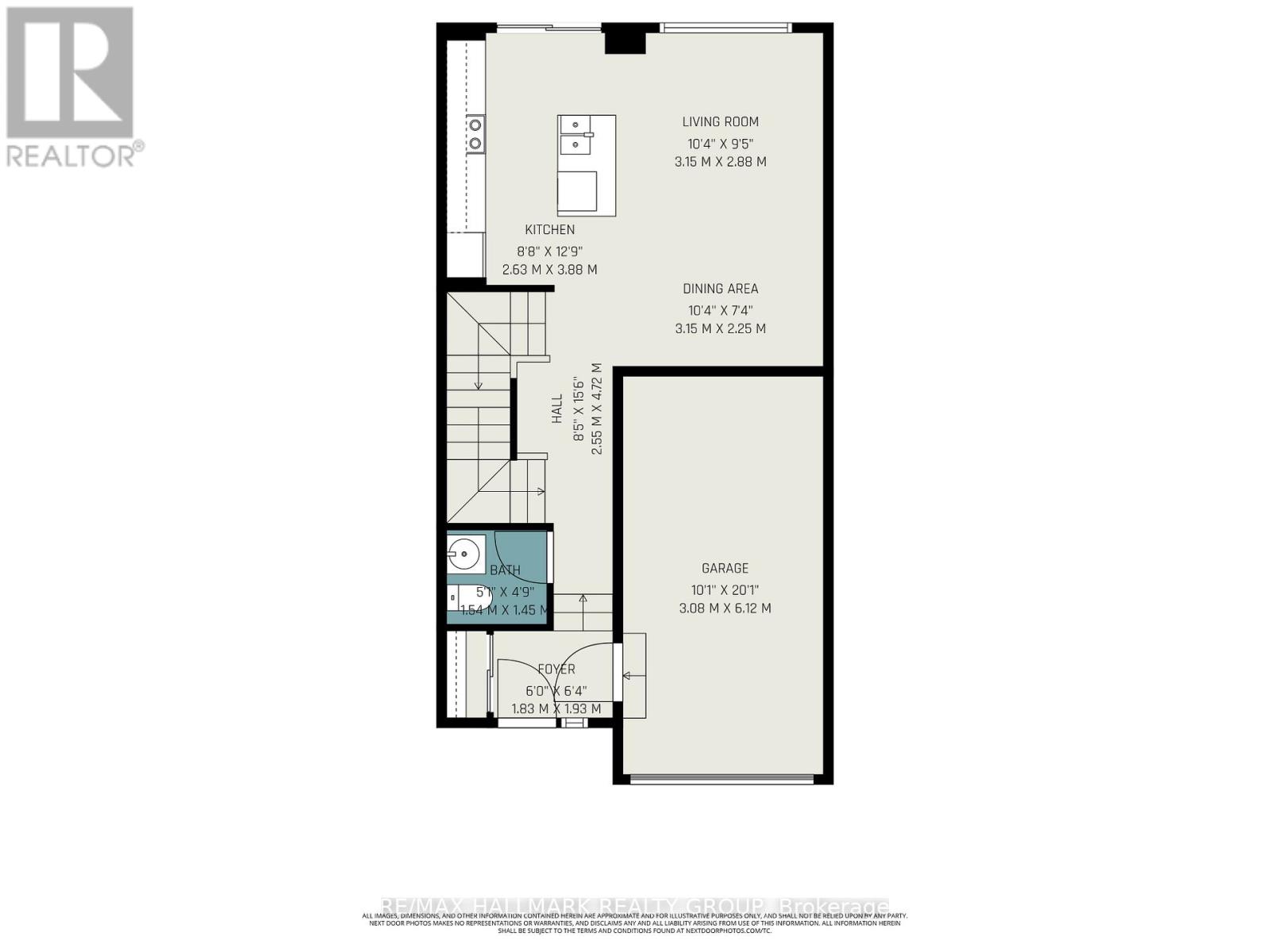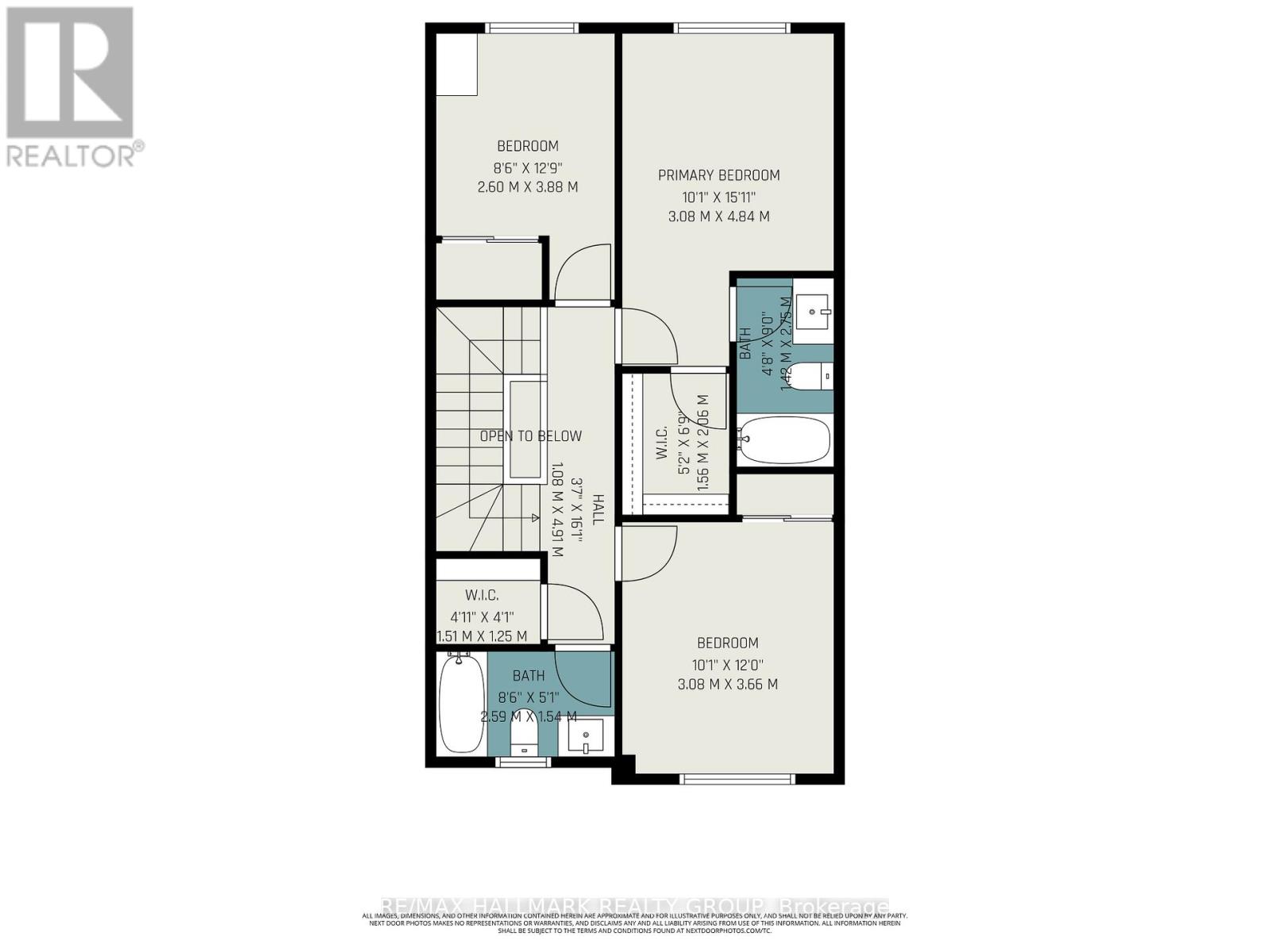201 Gerry Lalonde Dr. Drive Ottawa, Ontario K4A 0Y4
$609,900
Stunning 2025 Minto Citrus Model in Sought-After Avalon West! Welcome to this beautifully designed 3-bedroom, 3-bathroom Citrus model by Minto, offering modern finishes, functional living spaces, and an unbeatable location. Built in 2025, this home feels brand new and is perfect for families, professionals, or anyone seeking comfort and style. The main floor features elegant hardwood flooring, creating a warm and inviting atmosphere throughout the open-concept living and dining areas. The contemporary kitchen is sure to impress, complete with quartz countertops, sleek cabinetry, and plenty of workspace for cooking and entertaining. Upstairs, you'll find three spacious bedrooms, including a bright primary suite with its own luxurious quartz-appointed ensuite bathroom. A second full bathroom with matching quartz countertops provides convenience for family or guests. The Upper level also features an oversized linen/storage room for added convenience and organization. The fully finished basement offers a versatile space-ideal for a family room, home office, gym, or play area. Located in the heart of Avalon West, this home is just steps from excellent schools, shopping, recreation facilities, and beautiful parks, providing everything you need within minutes. Move-in ready and designed with style-this home is not to be missed! (id:28469)
Property Details
| MLS® Number | X12575102 |
| Property Type | Single Family |
| Neigbourhood | Avalon |
| Community Name | 1117 - Avalon West |
| Equipment Type | Water Heater |
| Parking Space Total | 3 |
| Rental Equipment Type | Water Heater |
Building
| Bathroom Total | 3 |
| Bedrooms Above Ground | 3 |
| Bedrooms Total | 3 |
| Appliances | Dishwasher, Dryer, Hood Fan, Stove, Washer, Refrigerator |
| Basement Development | Finished |
| Basement Type | N/a (finished) |
| Construction Style Attachment | Attached |
| Cooling Type | Central Air Conditioning |
| Exterior Finish | Vinyl Siding, Brick |
| Foundation Type | Poured Concrete |
| Half Bath Total | 1 |
| Heating Fuel | Natural Gas |
| Heating Type | Forced Air |
| Stories Total | 2 |
| Size Interior | 1,500 - 2,000 Ft2 |
| Type | Row / Townhouse |
| Utility Water | Municipal Water |
Parking
| Attached Garage | |
| Garage |
Land
| Acreage | No |
| Sewer | Sanitary Sewer |
| Size Depth | 95 Ft ,4 In |
| Size Frontage | 20 Ft ,3 In |
| Size Irregular | 20.3 X 95.4 Ft |
| Size Total Text | 20.3 X 95.4 Ft |
Rooms
| Level | Type | Length | Width | Dimensions |
|---|---|---|---|---|
| Second Level | Primary Bedroom | 3.5 m | 3.23 m | 3.5 m x 3.23 m |
| Second Level | Bedroom 2 | 3.38 m | 2.74 m | 3.38 m x 2.74 m |
| Second Level | Bedroom 3 | 3.04 m | 2.65 m | 3.04 m x 2.65 m |
| Second Level | Bathroom | 1.42 m | 2.75 m | 1.42 m x 2.75 m |
| Second Level | Bathroom | 2.59 m | 1.54 m | 2.59 m x 1.54 m |
| Second Level | Other | 1.51 m | 1.25 m | 1.51 m x 1.25 m |
| Lower Level | Family Room | 4.45 m | 3.65 m | 4.45 m x 3.65 m |
| Main Level | Kitchen | 3.41 m | 2.49 m | 3.41 m x 2.49 m |
| Main Level | Living Room | 3.15 m | 2.88 m | 3.15 m x 2.88 m |
| Main Level | Dining Room | 3.15 m | 2.25 m | 3.15 m x 2.25 m |

