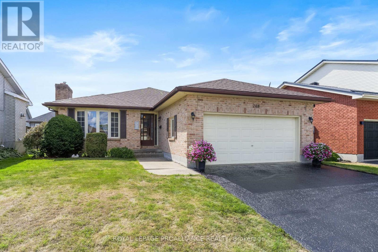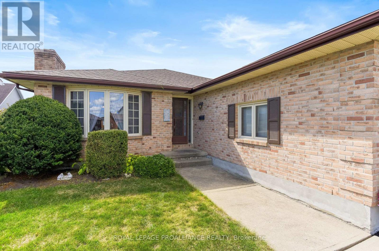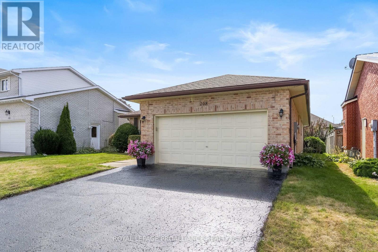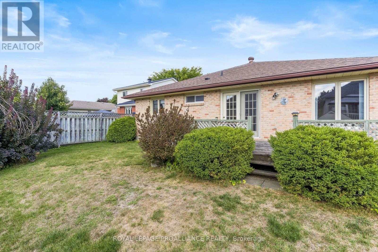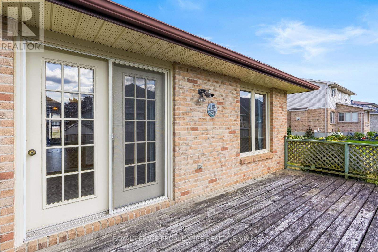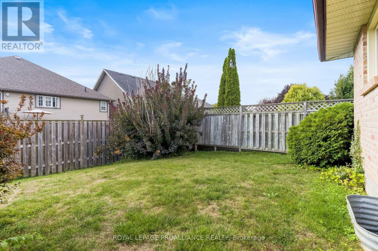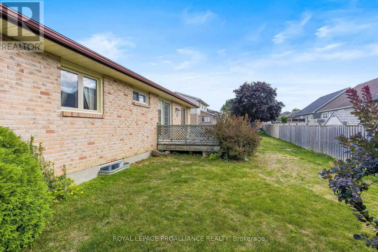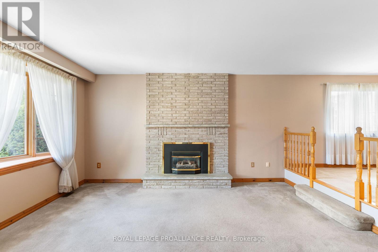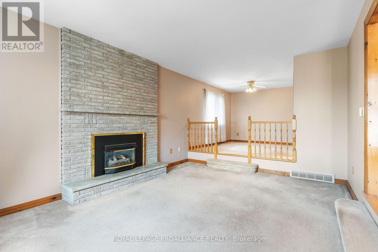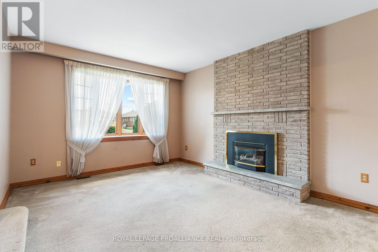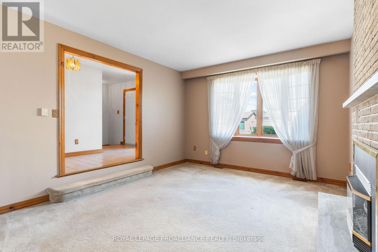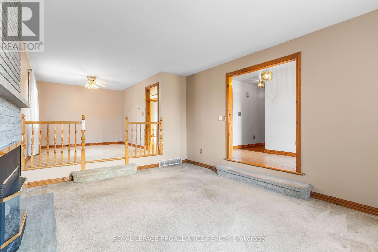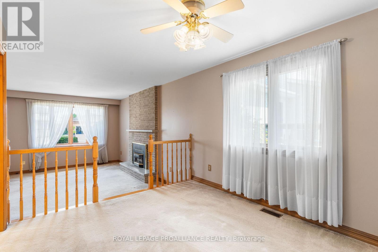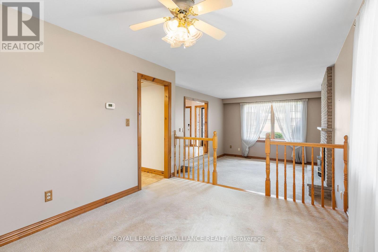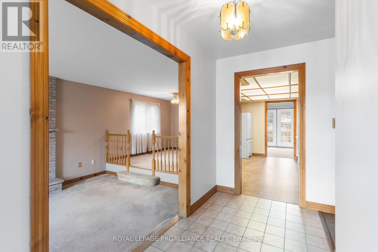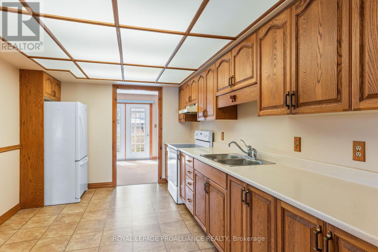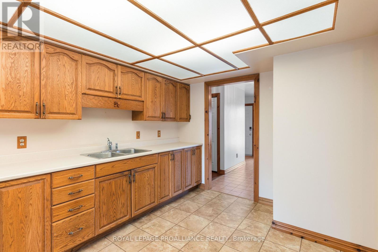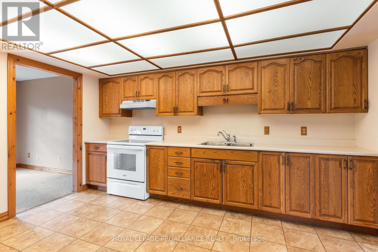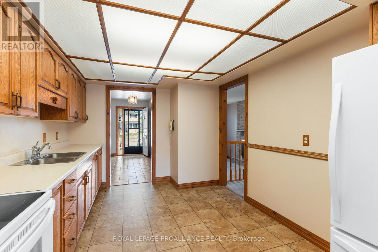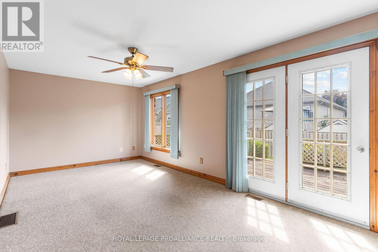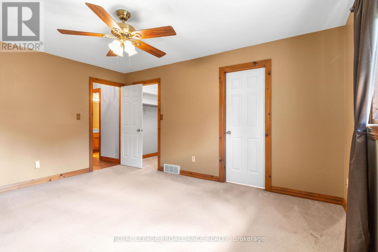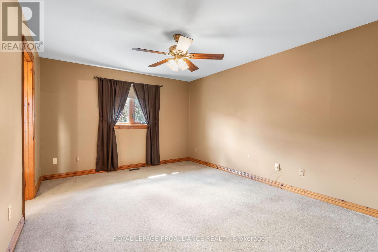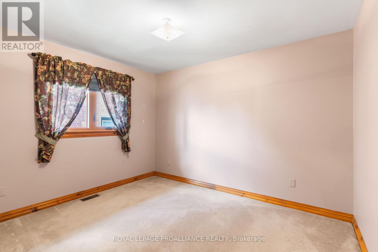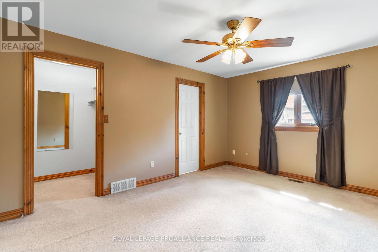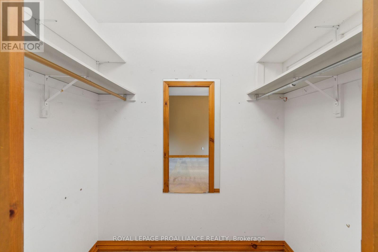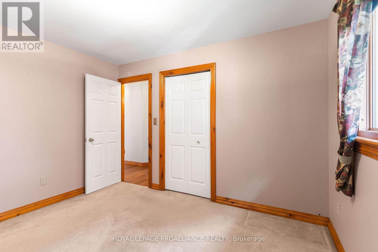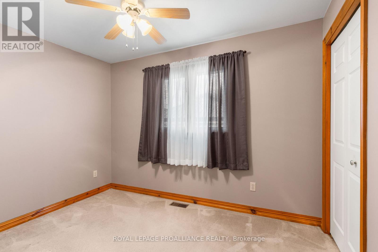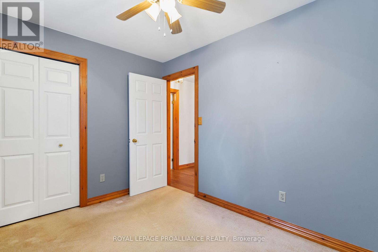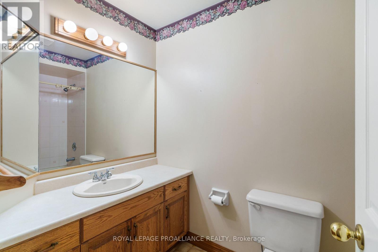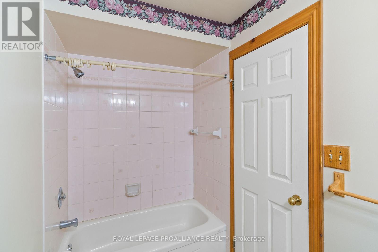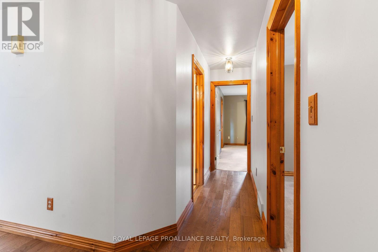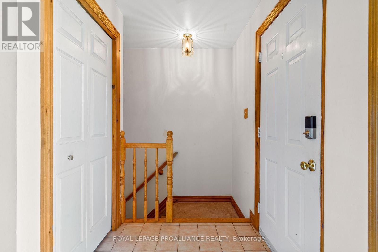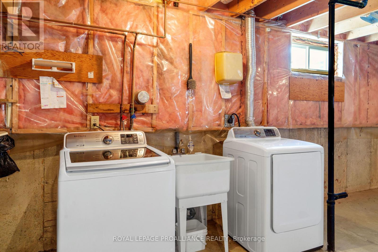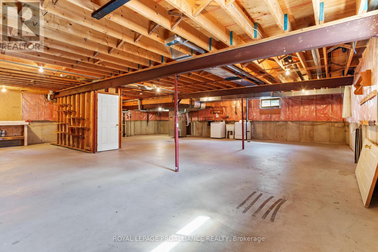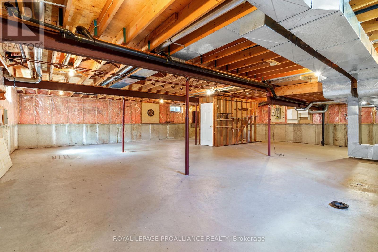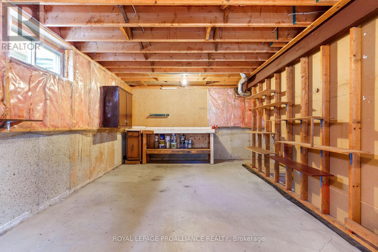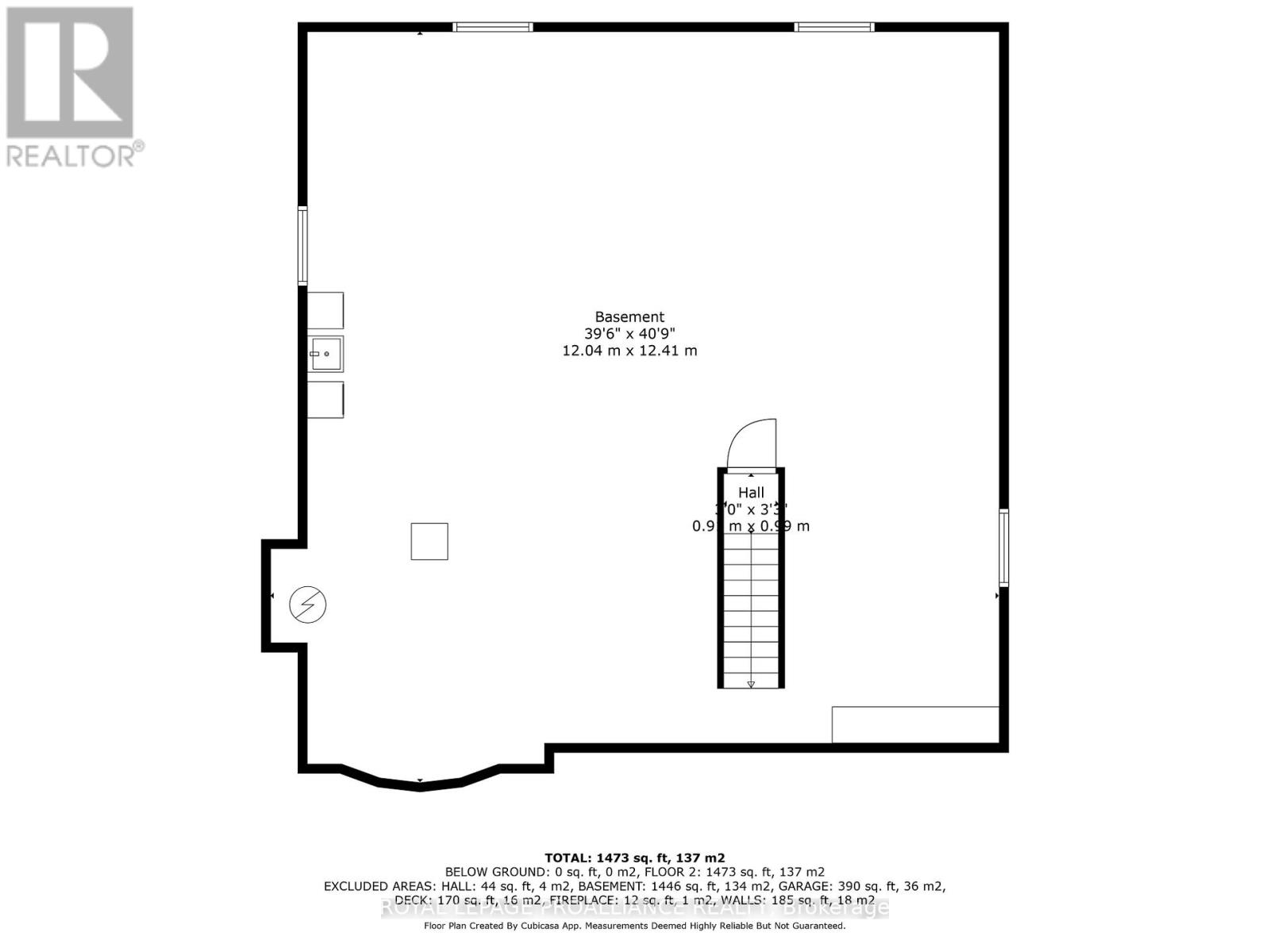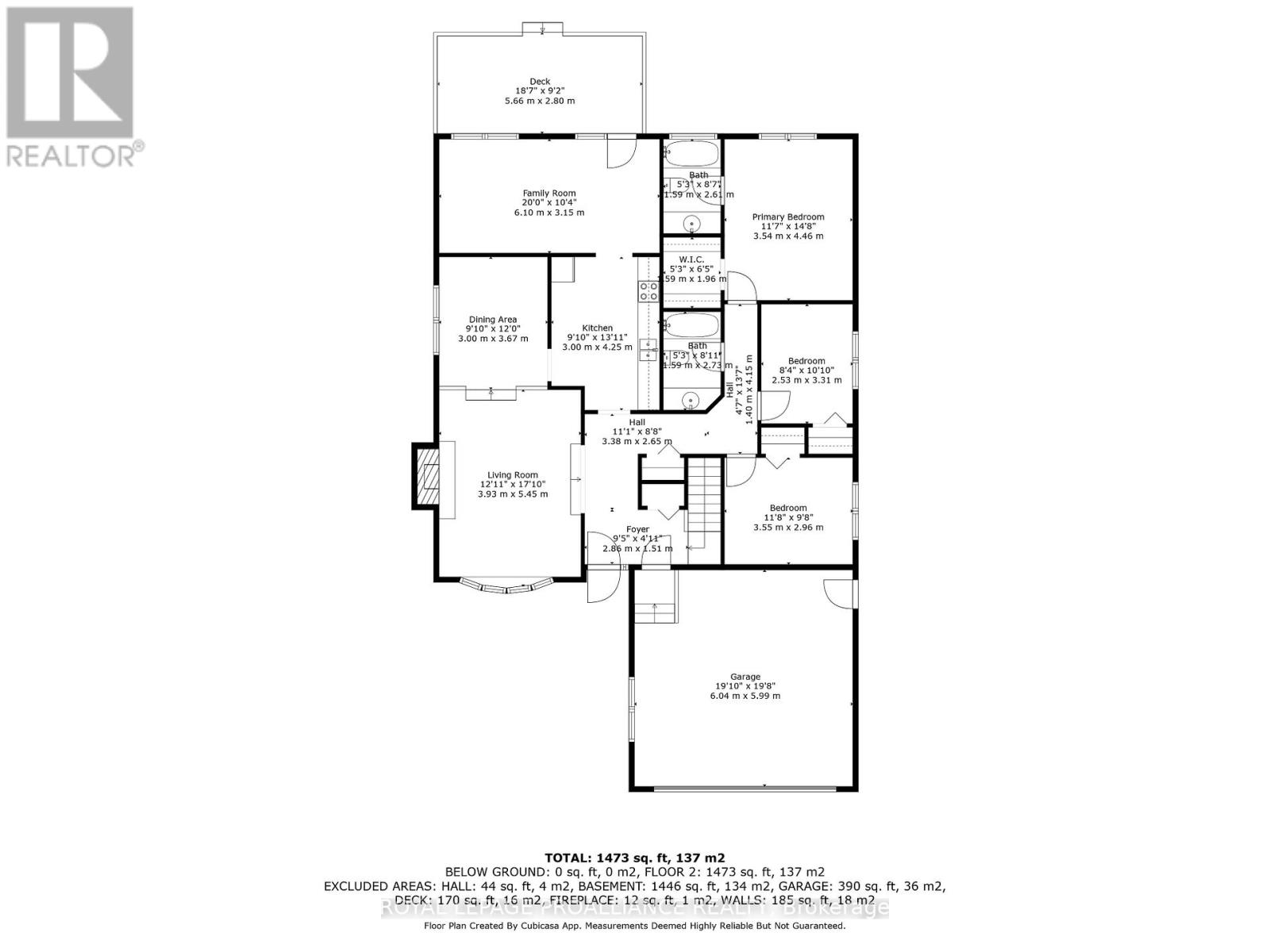208 Beley Street Brockville, Ontario K6V 6Z8
$549,900
Nestled in a serene and sought-after North-End neighborhood, this stunning all-brick bungalow offers over 1500 square feet of meticulously designed living space, perfect for families, retirees, or anyone seeking a peaceful sanctuary. As you step inside, you'll be greeted by an abundance of natural light flooding through large windows, accentuating the open layout. The generous living spaces flow seamlessly, providing a warm and inviting atmosphere for both relaxation and entertaining. The master bedroom features an ensuite bathroom, complete with soaking tub/shower and a walk-in closet, making organization a breeze. This bungalow is not just a house; its a home that has been lovingly maintained and is ready for you to make lasting memories. Whether you're looking to downsize, start a family, or simply enjoy a tranquil lifestyle, this bungalow is the perfect fit. (id:28469)
Property Details
| MLS® Number | X12574570 |
| Property Type | Single Family |
| Community Name | 810 - Brockville |
| Equipment Type | Water Heater |
| Parking Space Total | 4 |
| Rental Equipment Type | Water Heater |
| Structure | Deck |
Building
| Bathroom Total | 2 |
| Bedrooms Above Ground | 3 |
| Bedrooms Total | 3 |
| Amenities | Fireplace(s) |
| Appliances | All, Dryer, Stove, Washer, Refrigerator |
| Architectural Style | Bungalow |
| Basement Development | Unfinished |
| Basement Type | N/a (unfinished) |
| Construction Style Attachment | Detached |
| Cooling Type | Central Air Conditioning |
| Exterior Finish | Brick |
| Fireplace Present | Yes |
| Fireplace Total | 1 |
| Foundation Type | Poured Concrete |
| Heating Fuel | Natural Gas |
| Heating Type | Forced Air |
| Stories Total | 1 |
| Size Interior | 1,100 - 1,500 Ft2 |
| Type | House |
| Utility Water | Municipal Water |
Parking
| Attached Garage | |
| Garage |
Land
| Acreage | No |
| Landscape Features | Landscaped |
| Sewer | Sanitary Sewer |
| Size Depth | 109 Ft ,10 In |
| Size Frontage | 49 Ft ,2 In |
| Size Irregular | 49.2 X 109.9 Ft |
| Size Total Text | 49.2 X 109.9 Ft |
Rooms
| Level | Type | Length | Width | Dimensions |
|---|---|---|---|---|
| Basement | Other | 12.04 m | 12.41 m | 12.04 m x 12.41 m |
| Main Level | Foyer | 2.86 m | 1.51 m | 2.86 m x 1.51 m |
| Main Level | Other | 1.59 m | 2.73 m | 1.59 m x 2.73 m |
| Main Level | Living Room | 3.93 m | 5.45 m | 3.93 m x 5.45 m |
| Main Level | Dining Room | 3 m | 3.67 m | 3 m x 3.67 m |
| Main Level | Kitchen | 3 m | 4.25 m | 3 m x 4.25 m |
| Main Level | Family Room | 6.1 m | 3.15 m | 6.1 m x 3.15 m |
| Main Level | Primary Bedroom | 3.54 m | 4.46 m | 3.54 m x 4.46 m |
| Main Level | Other | 1.59 m | 1.96 m | 1.59 m x 1.96 m |
| Main Level | Other | 1.59 m | 2.61 m | 1.59 m x 2.61 m |
| Main Level | Bedroom | 2.53 m | 3.31 m | 2.53 m x 3.31 m |
| Main Level | Bedroom 2 | 3.55 m | 2.96 m | 3.55 m x 2.96 m |
Utilities
| Cable | Installed |
| Electricity | Installed |
| Sewer | Installed |

