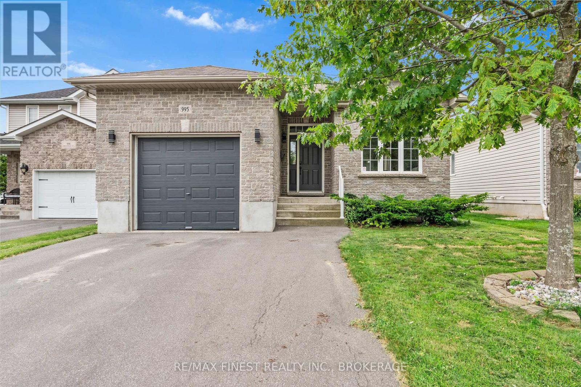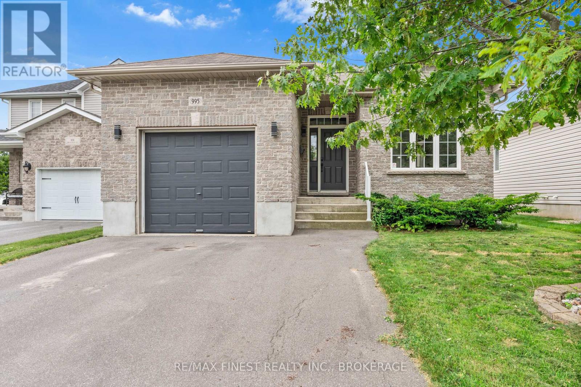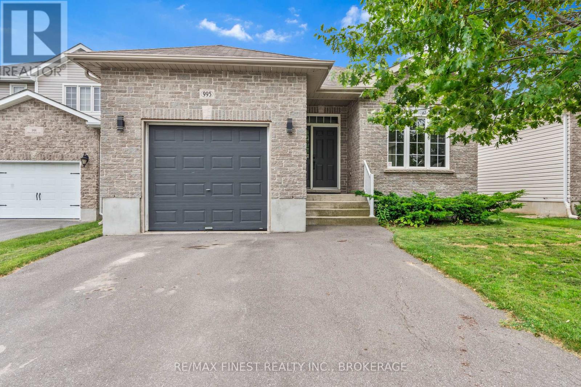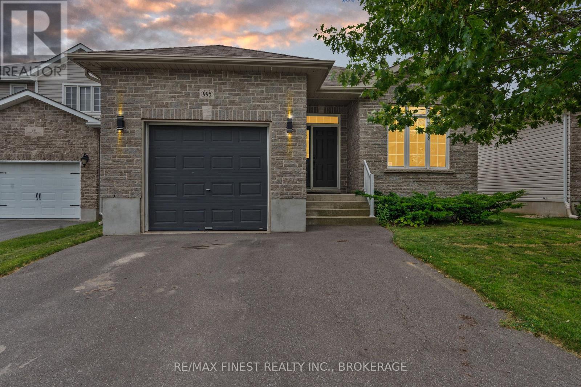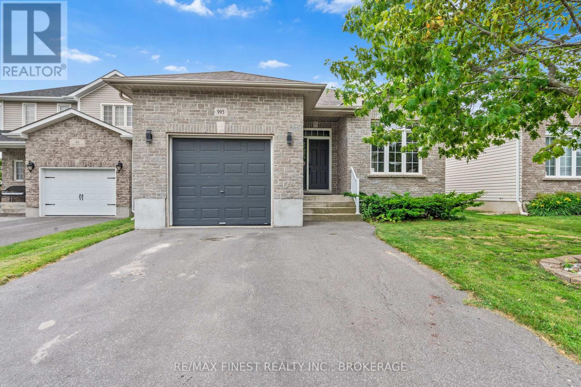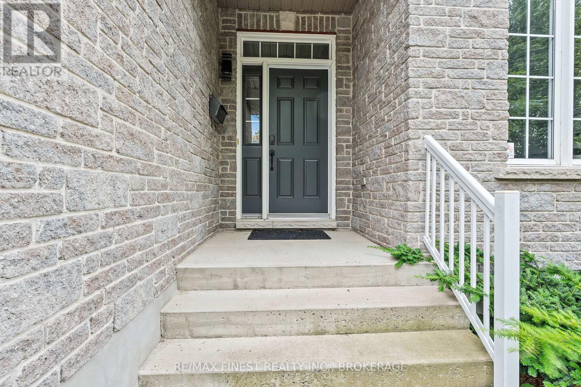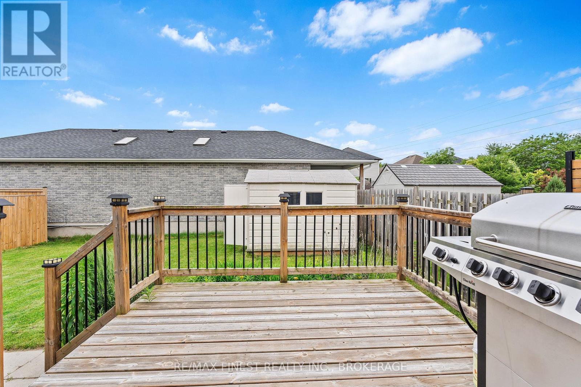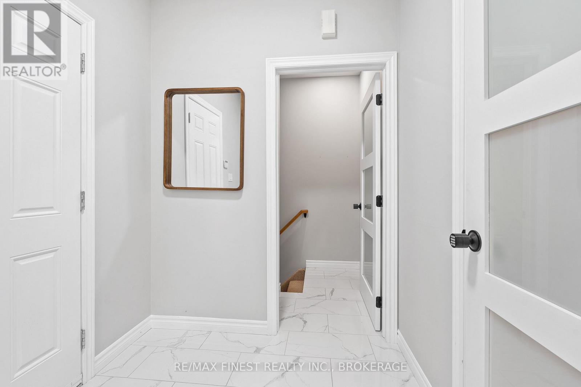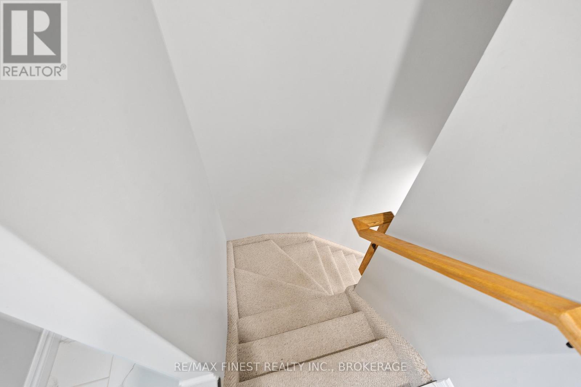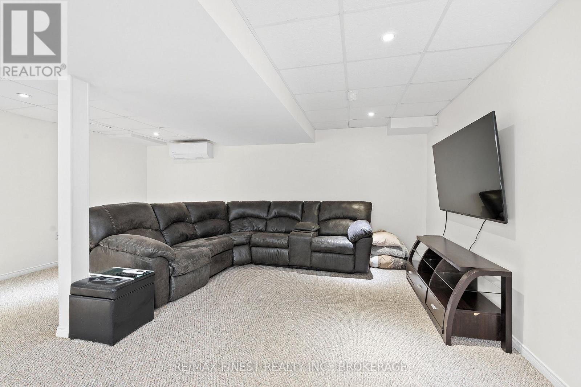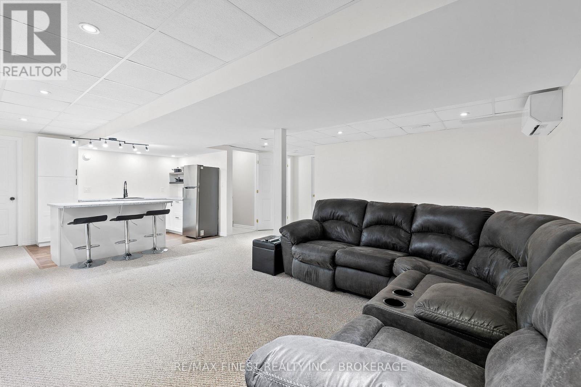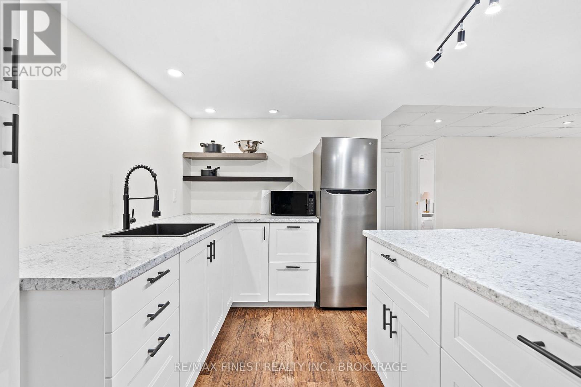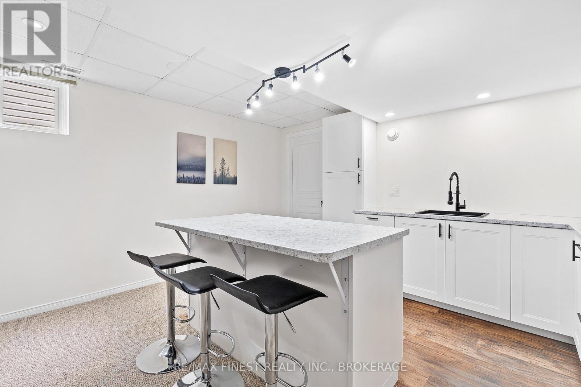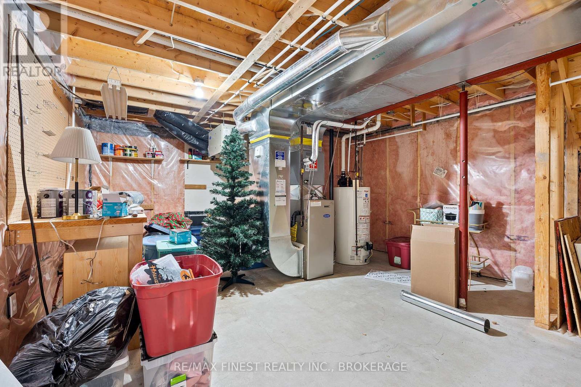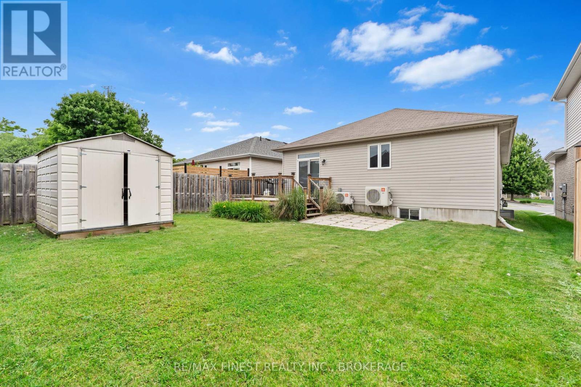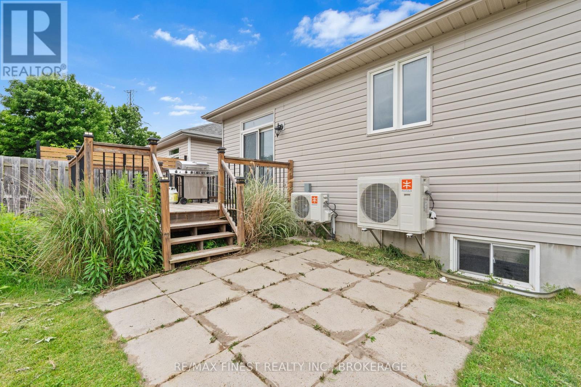2 - 995 Swanfield Street Kingston, Ontario K7M 0A6
1 Bedroom
1 Bathroom
0 - 699 ft2
Bungalow
Wall Unit
Forced Air
$1,500 Monthly
Discover the fully finished lower level of 995 Swanfield Street, a self-contained in-law suite offering excellent privacy and functionality. This basement unit features a large family room that's perfect for lounging or entertaining, a private bedroom, and a full bathroom. There's also a dedicated laundry area, making it highly practical for long-term living. With its own separate entrance, the suite ensures independence, while still being part of a well-loved, detached bungalow. This space offers renters a quiet, private sanctuary in a family-friendly Kingston neighborhood, with ample parking, nearby amenities, and convenient access to public transit, schools, and green spaces. (id:28469)
Property Details
| MLS® Number | X12574200 |
| Property Type | Single Family |
| Community Name | 35 - East Gardiners Rd |
| Parking Space Total | 1 |
Building
| Bathroom Total | 1 |
| Bedrooms Above Ground | 1 |
| Bedrooms Total | 1 |
| Age | 16 To 30 Years |
| Appliances | Dryer, Washer, Refrigerator |
| Architectural Style | Bungalow |
| Basement Development | Finished |
| Basement Type | N/a (finished) |
| Construction Style Attachment | Detached |
| Cooling Type | Wall Unit |
| Exterior Finish | Brick |
| Foundation Type | Unknown |
| Heating Fuel | Natural Gas |
| Heating Type | Forced Air |
| Stories Total | 1 |
| Size Interior | 0 - 699 Ft2 |
| Type | House |
| Utility Water | Municipal Water |
Parking
| No Garage |
Land
| Acreage | No |
| Sewer | Sanitary Sewer |
Rooms
| Level | Type | Length | Width | Dimensions |
|---|---|---|---|---|
| Basement | Living Room | 8 m | 6 m | 8 m x 6 m |
| Basement | Bedroom | 3.1 m | 4.2 m | 3.1 m x 4.2 m |
| Basement | Kitchen | 4 m | 6.3 m | 4 m x 6.3 m |
Utilities
| Electricity | Installed |
| Sewer | Installed |

