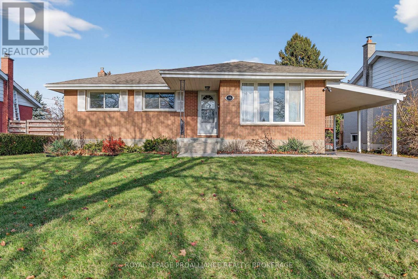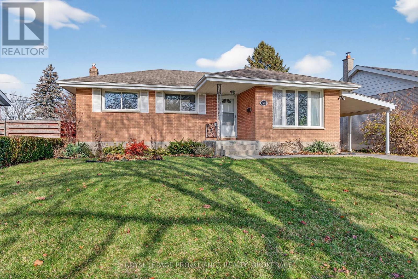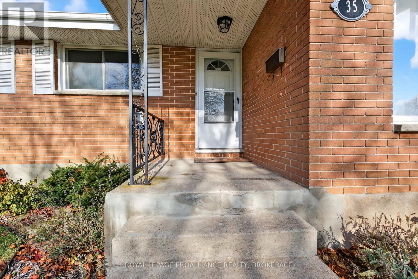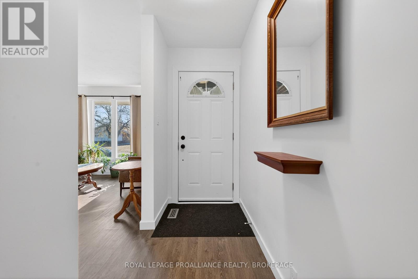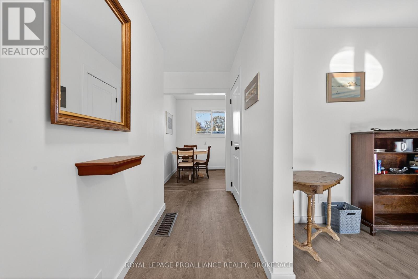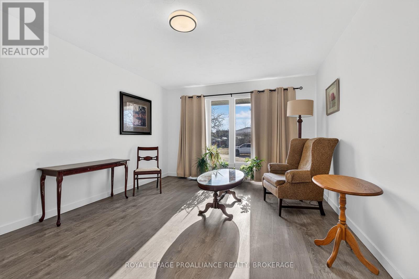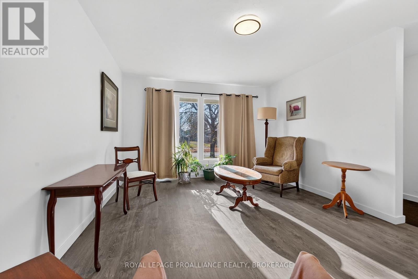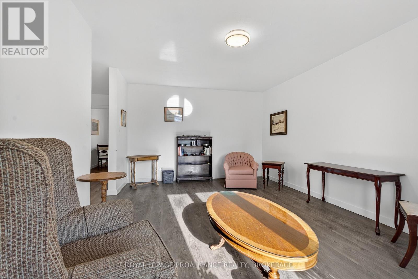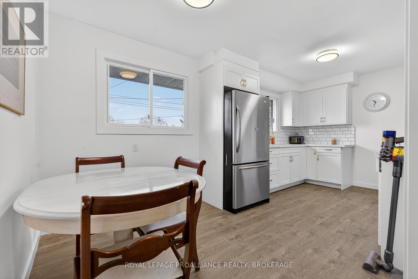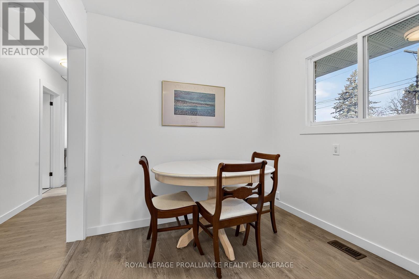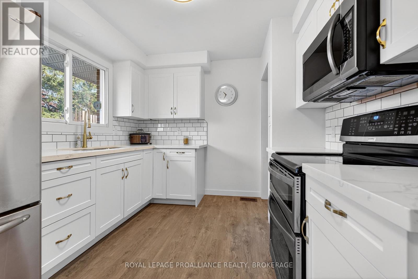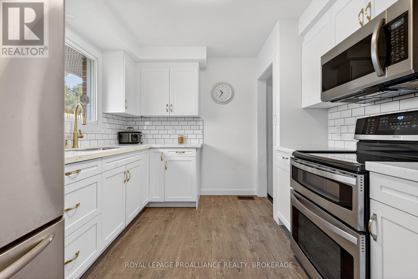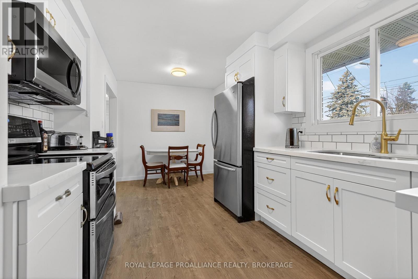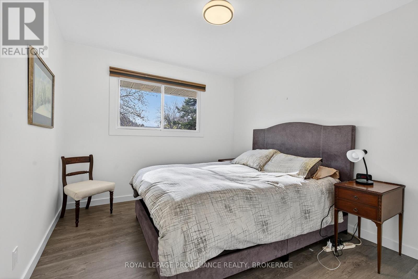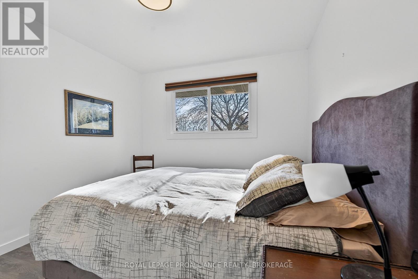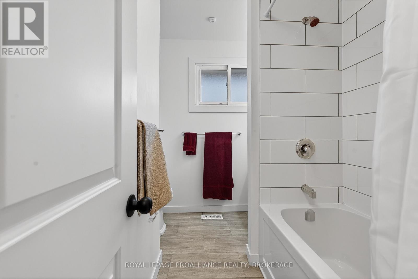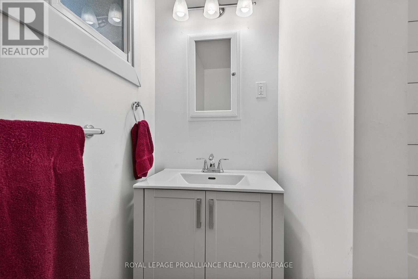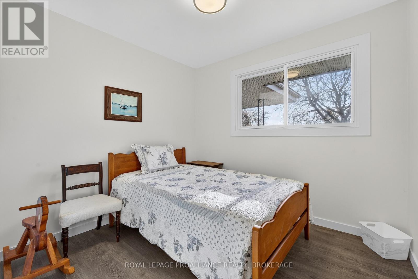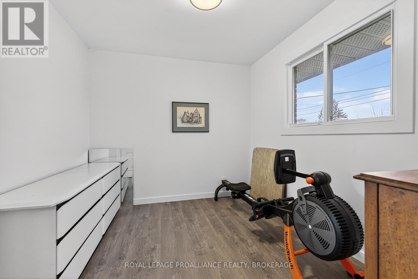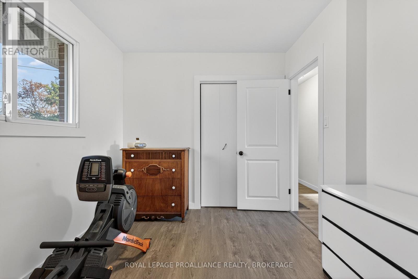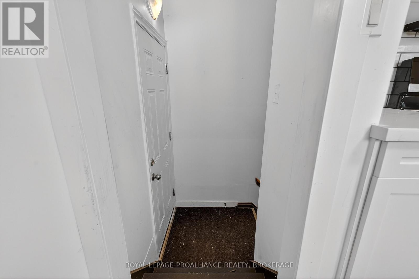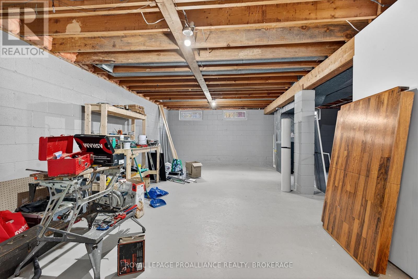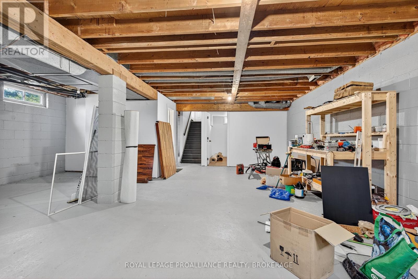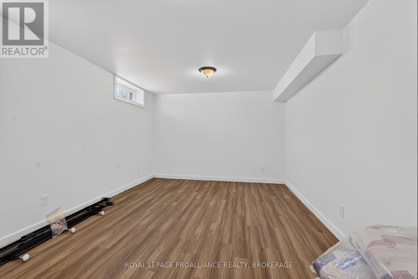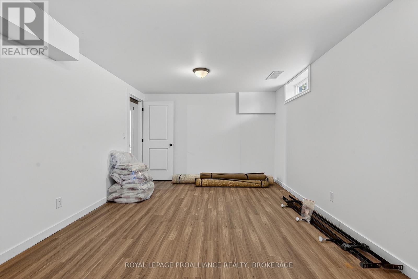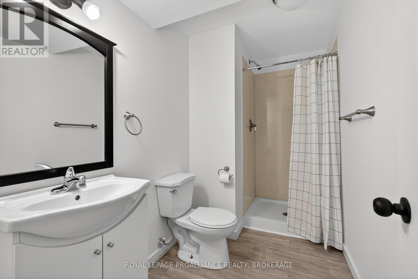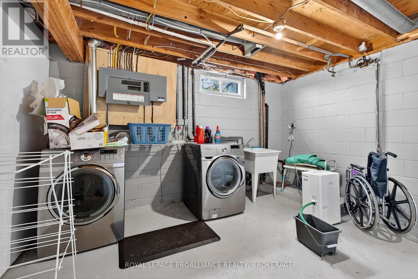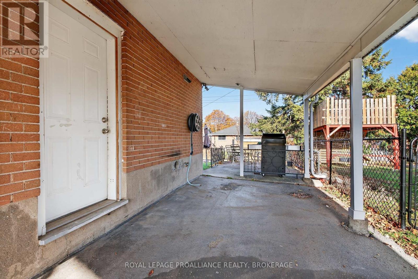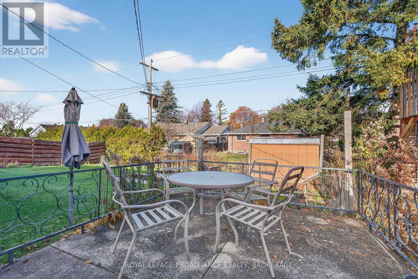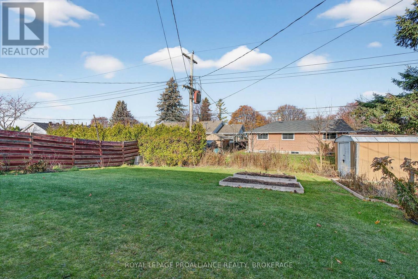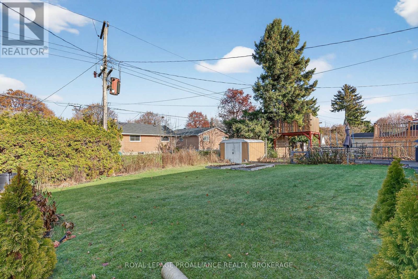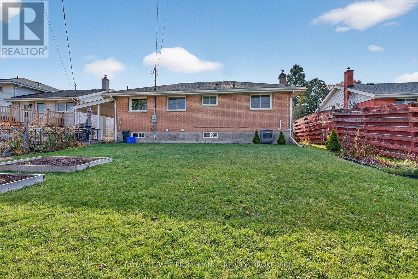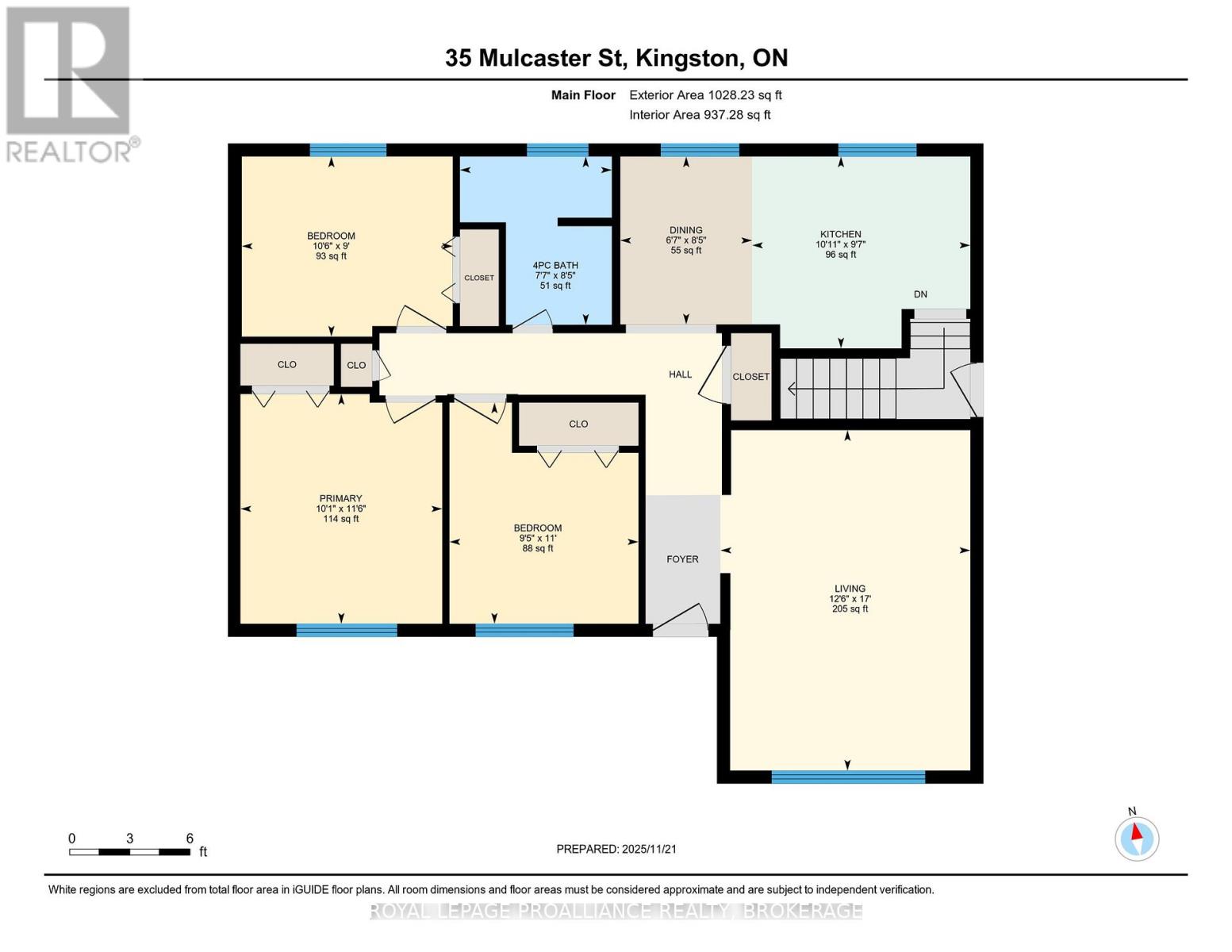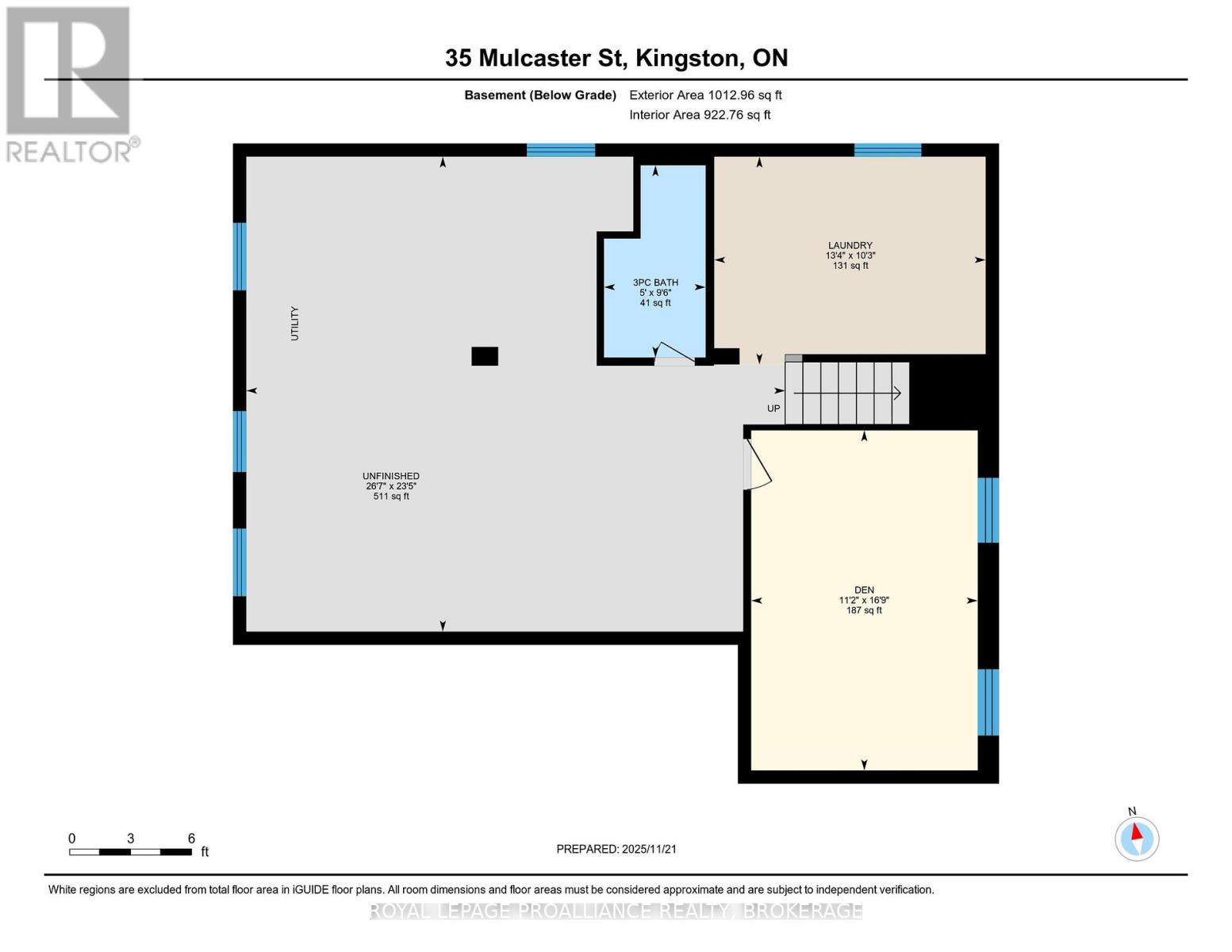35 Mulcaster Street Kingston, Ontario K7M 2V6
$524,900
Welcome to 35 Mulcaster, a beautifully renovated red brick home that combines charm and modern convenience. This spacious residence features three well-appointed bedrooms, plus an additional room that can serve as a fourth bedroom or cozy rec room, perfect for family gatherings. The interior has been thoughtfully updated over the past seven years boasting stylish laminate floors, new trims and a contemporary kitchen and bathroom that elevate the living experience. While the basement remains mostly unfinished, it offers great potential for customization. Step outside to enjoy a lovely backyard, ideal for outdoor entertaining, and an attached carport for your convenience. The back patio, located at the southern end of the carport, invites abundant natural light into the home, creating a warm and inviting atmosphere. This turn-key ready property is perfect for families looking for a comfortable and stylish place to call home. Don't miss out on this fantastic opportunity. (id:28469)
Property Details
| MLS® Number | X12574142 |
| Property Type | Single Family |
| Neigbourhood | Calvin Park |
| Community Name | 18 - Central City West |
| Amenities Near By | Beach, Hospital, Park, Schools |
| Features | Sloping, Lighting, Level, Carpet Free, Sump Pump |
| Parking Space Total | 5 |
| Structure | Patio(s), Porch, Shed |
| View Type | City View |
Building
| Bathroom Total | 2 |
| Bedrooms Above Ground | 3 |
| Bedrooms Total | 3 |
| Age | 51 To 99 Years |
| Appliances | Water Heater, Dryer, Microwave, Stove, Washer, Refrigerator |
| Architectural Style | Bungalow |
| Basement Development | Partially Finished |
| Basement Features | Separate Entrance |
| Basement Type | N/a, N/a (partially Finished) |
| Construction Style Attachment | Detached |
| Cooling Type | Central Air Conditioning |
| Exterior Finish | Brick |
| Fire Protection | Smoke Detectors |
| Foundation Type | Block |
| Heating Fuel | Natural Gas |
| Heating Type | Forced Air |
| Stories Total | 1 |
| Size Interior | 700 - 1,100 Ft2 |
| Type | House |
| Utility Water | Municipal Water |
Parking
| Carport | |
| Garage |
Land
| Acreage | No |
| Land Amenities | Beach, Hospital, Park, Schools |
| Sewer | Sanitary Sewer |
| Size Depth | 110 Ft |
| Size Frontage | 54 Ft |
| Size Irregular | 54 X 110 Ft |
| Size Total Text | 54 X 110 Ft |
Rooms
| Level | Type | Length | Width | Dimensions |
|---|---|---|---|---|
| Basement | Utility Room | 7.13 m | 8.09 m | 7.13 m x 8.09 m |
| Basement | Bathroom | 2.89 m | 1.53 m | 2.89 m x 1.53 m |
| Basement | Den | 5.11 m | 3.4 m | 5.11 m x 3.4 m |
| Basement | Laundry Room | 3.12 m | 4.08 m | 3.12 m x 4.08 m |
| Main Level | Bathroom | 2.56 m | 2.31 m | 2.56 m x 2.31 m |
| Main Level | Bedroom 2 | 3.37 m | 2.88 m | 3.37 m x 2.88 m |
| Main Level | Bedroom 3 | 2.74 m | 3.21 m | 2.74 m x 3.21 m |
| Main Level | Dining Room | 2.56 m | 2.01 m | 2.56 m x 2.01 m |
| Main Level | Kitchen | 2.92 m | 3.32 m | 2.92 m x 3.32 m |
| Main Level | Living Room | 5.18 m | 3.8 m | 5.18 m x 3.8 m |
| Main Level | Primary Bedroom | 3.5 m | 3.07 m | 3.5 m x 3.07 m |
Utilities
| Cable | Available |
| Electricity | Installed |
| Sewer | Installed |

