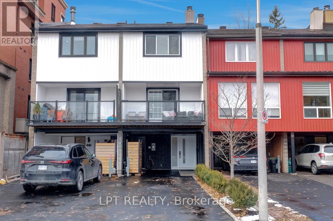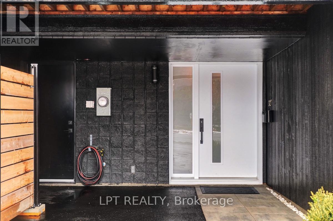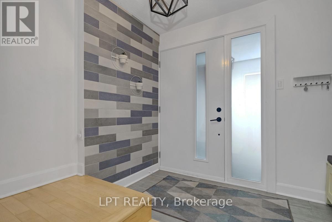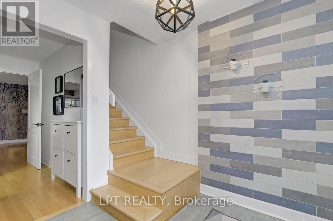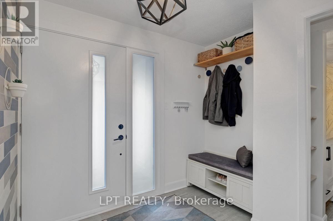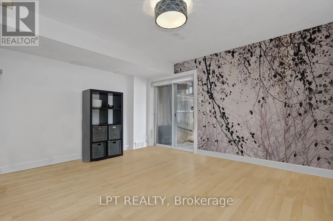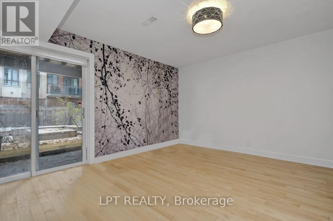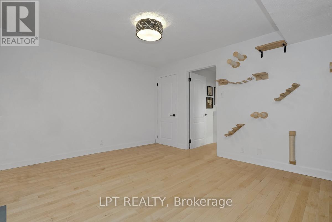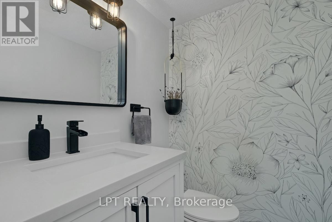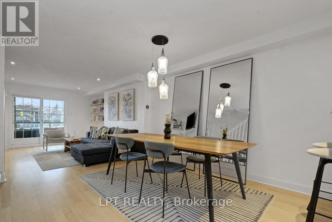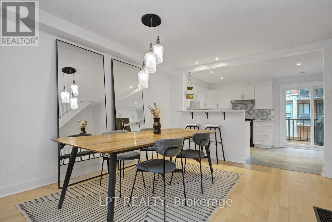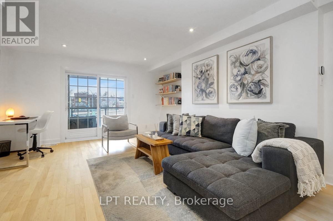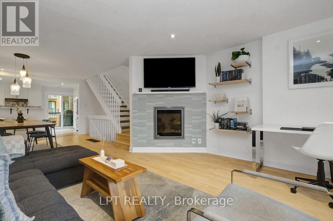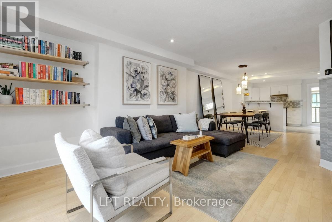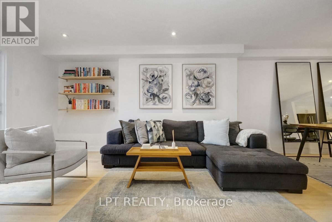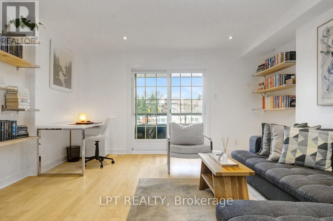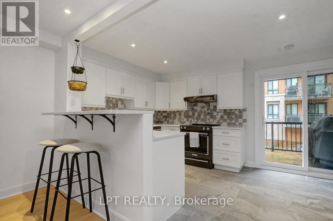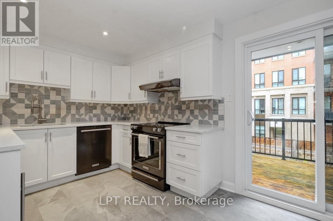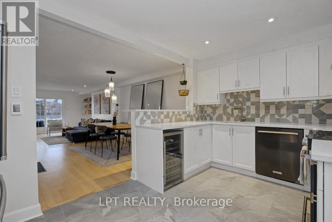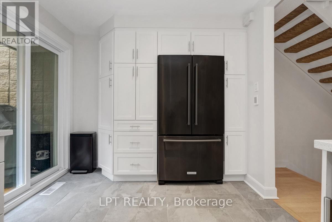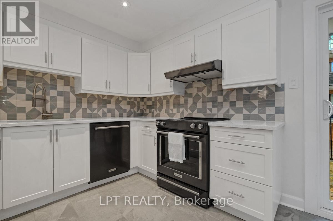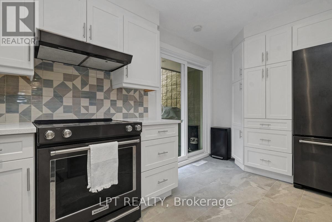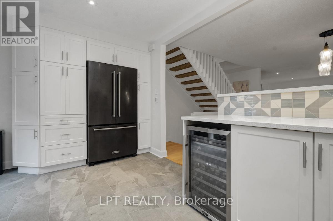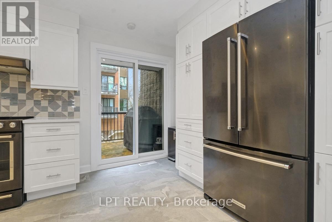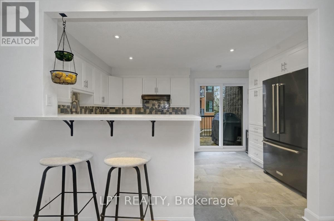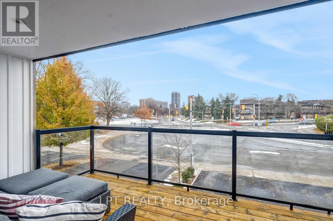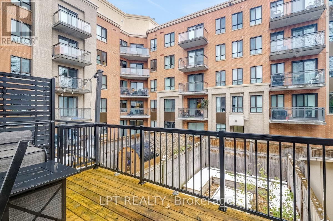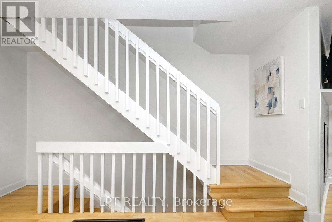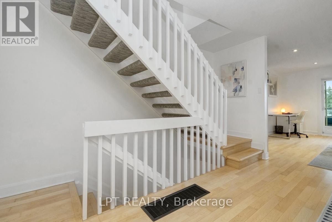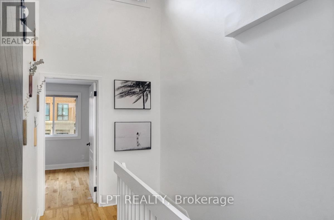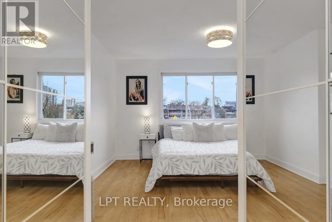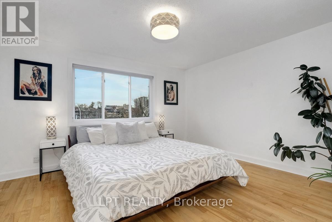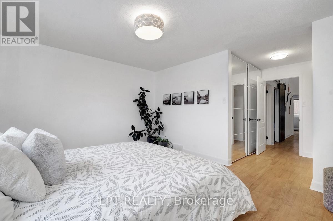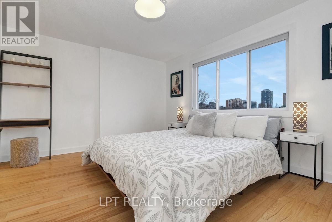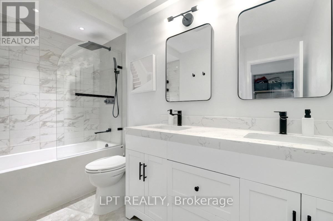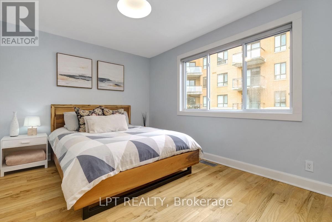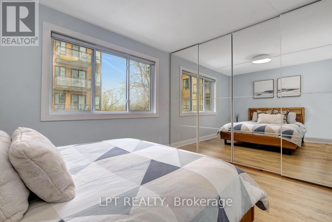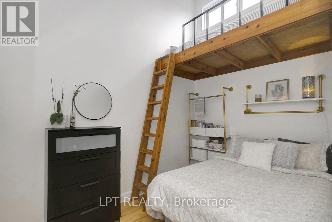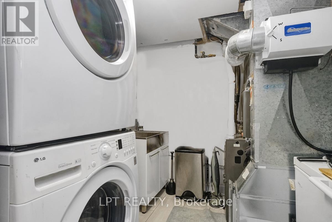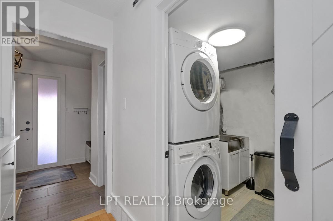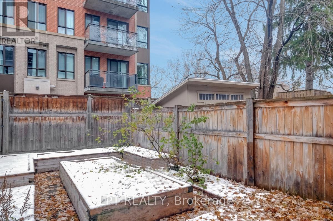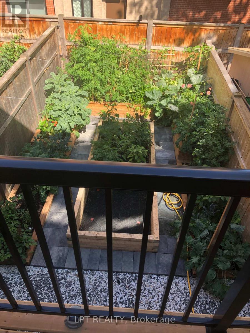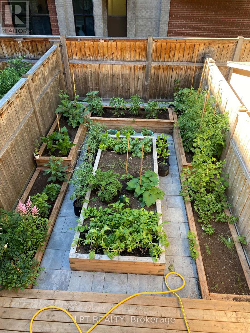4 Bedroom
2 Bathroom
1,500 - 2,000 ft2
Fireplace
Central Air Conditioning
Forced Air
$769,000
Tucked away on a quiet cul-de-sac in a peaceful pocket of Lower Town, yet just steps from the vibrancy of downtown, this Freehold three-storey 3+1 bedroom, 1.5 bath townhome offers nearly 1,800 square feet of living space, two-car parking with a carport, and a beautifully transformed interior. Extensively renovated inside and out in recent years, this home has been thoughtfully updated with every detail carefully considered to create a stylish, functional, and move-in-ready space. The open concept main level is bright and inviting, with balconies at both ends that extend the living area and flood it with natural light. Upstairs, three spacious bedrooms provide a comfortable retreat for family or guests. The fully finished lower level adds flexibility for an additional bedroom, family room, or home office. Outside, a fully fenced backyard offers a private space to relax or entertain, while the refreshed front landscaping enhances the home's welcoming curb appeal. Perfectly situated near Global Affairs Canada, Parliament Hill, the Ottawa River, and an abundance of cafés, restaurants, shops, parks, and transit, this home blends the benefits of a quiet residential enclave with the convenience of downtown living. Approximate monthly utility costs: Gas $65.22, Hydro $222.75, Water $82.61 (id:28469)
Property Details
|
MLS® Number
|
X12579980 |
|
Property Type
|
Single Family |
|
Neigbourhood
|
Lowertown |
|
Community Name
|
4002 - Lower Town |
|
Features
|
Carpet Free |
|
Parking Space Total
|
2 |
|
Structure
|
Deck |
Building
|
Bathroom Total
|
2 |
|
Bedrooms Above Ground
|
3 |
|
Bedrooms Below Ground
|
1 |
|
Bedrooms Total
|
4 |
|
Amenities
|
Fireplace(s) |
|
Appliances
|
Water Heater - Tankless, Dishwasher, Dryer, Hood Fan, Stove, Washer, Wine Fridge, Refrigerator |
|
Basement Type
|
None |
|
Construction Style Attachment
|
Attached |
|
Cooling Type
|
Central Air Conditioning |
|
Exterior Finish
|
Vinyl Siding |
|
Fireplace Present
|
Yes |
|
Foundation Type
|
Concrete |
|
Half Bath Total
|
1 |
|
Heating Fuel
|
Natural Gas |
|
Heating Type
|
Forced Air |
|
Stories Total
|
3 |
|
Size Interior
|
1,500 - 2,000 Ft2 |
|
Type
|
Row / Townhouse |
|
Utility Water
|
Municipal Water |
Parking
Land
|
Acreage
|
No |
|
Sewer
|
Sanitary Sewer |
|
Size Depth
|
100 Ft |
|
Size Frontage
|
14 Ft ,10 In |
|
Size Irregular
|
14.9 X 100 Ft |
|
Size Total Text
|
14.9 X 100 Ft |
Rooms
| Level |
Type |
Length |
Width |
Dimensions |
|
Second Level |
Living Room |
4.33 m |
4.32 m |
4.33 m x 4.32 m |
|
Second Level |
Dining Room |
4.32 m |
4.1 m |
4.32 m x 4.1 m |
|
Second Level |
Kitchen |
4.32 m |
2.84 m |
4.32 m x 2.84 m |
|
Third Level |
Bedroom 3 |
3.49 m |
2.31 m |
3.49 m x 2.31 m |
|
Third Level |
Bathroom |
2.98 m |
2.21 m |
2.98 m x 2.21 m |
|
Third Level |
Primary Bedroom |
5.61 m |
4.3 m |
5.61 m x 4.3 m |
|
Third Level |
Bedroom 2 |
3.6 m |
2.98 m |
3.6 m x 2.98 m |
|
Lower Level |
Foyer |
2.54 m |
2.27 m |
2.54 m x 2.27 m |
|
Lower Level |
Utility Room |
1.76 m |
0.093 m |
1.76 m x 0.093 m |
|
Lower Level |
Utility Room |
2.54 m |
2.13 m |
2.54 m x 2.13 m |
|
Lower Level |
Bathroom |
2.05 m |
1.35 m |
2.05 m x 1.35 m |
|
Lower Level |
Recreational, Games Room |
4.34 m |
3.66 m |
4.34 m x 3.66 m |

