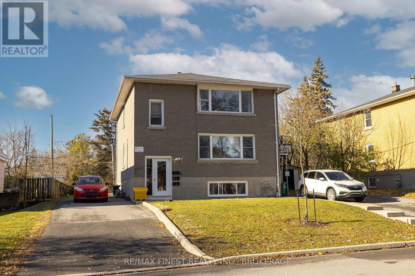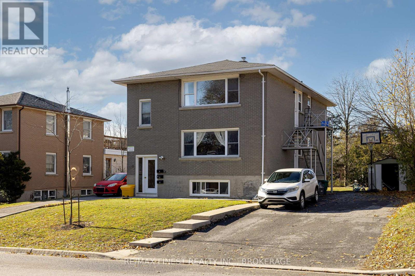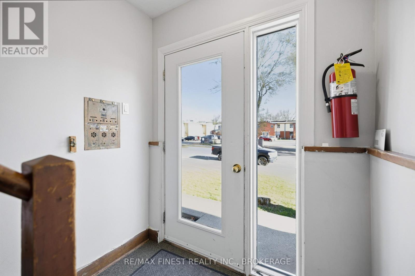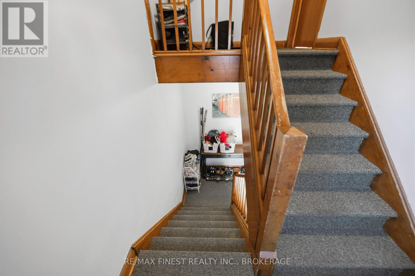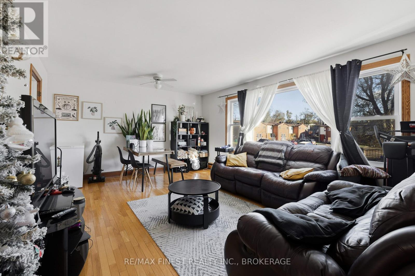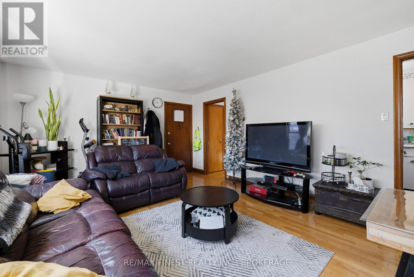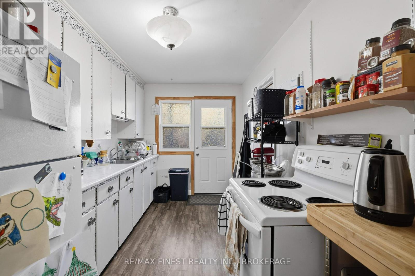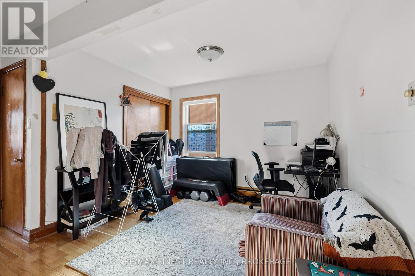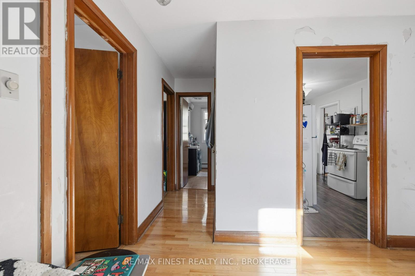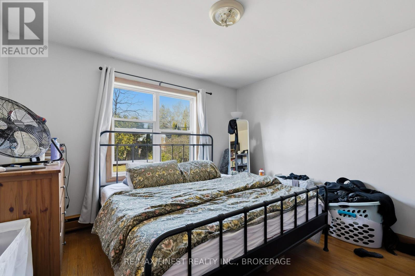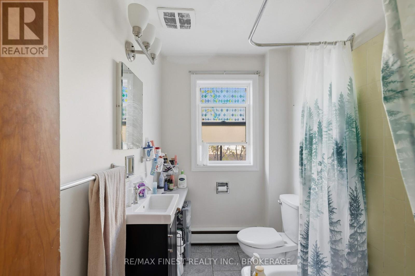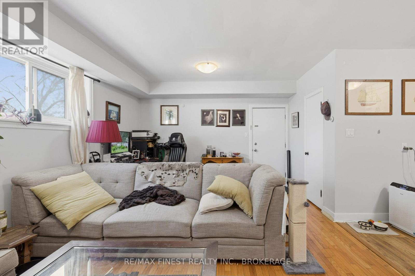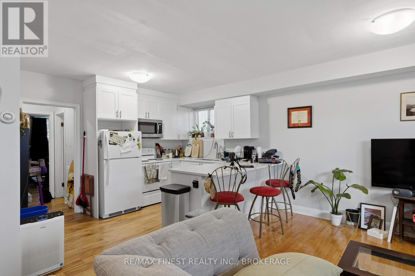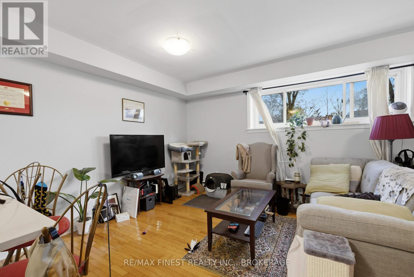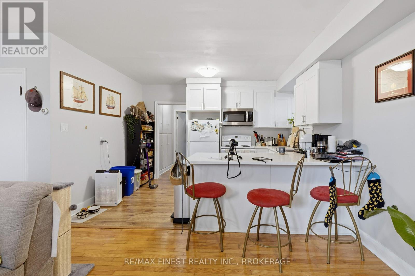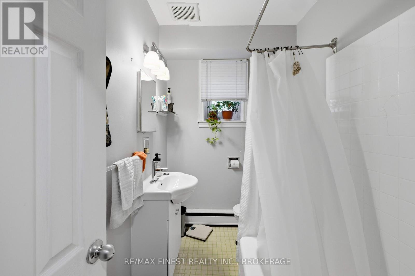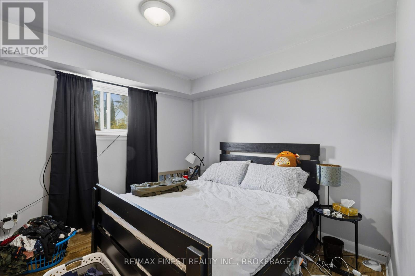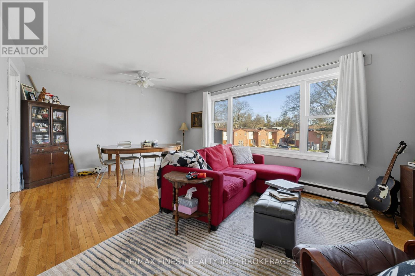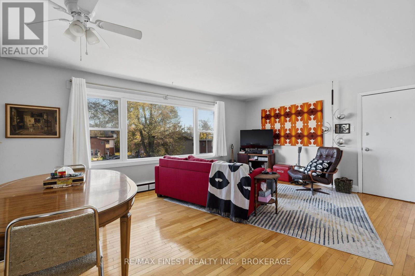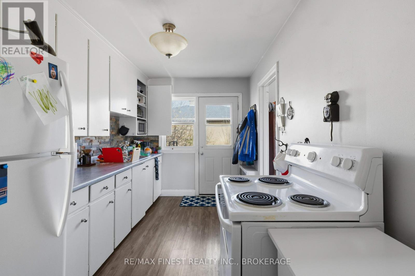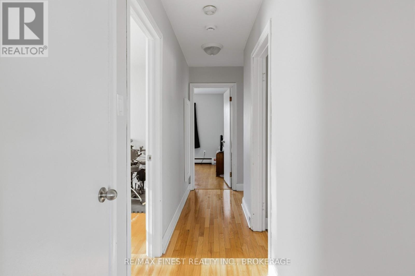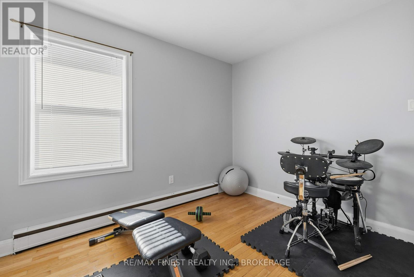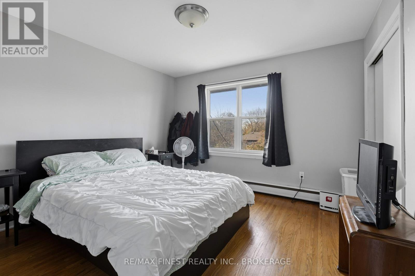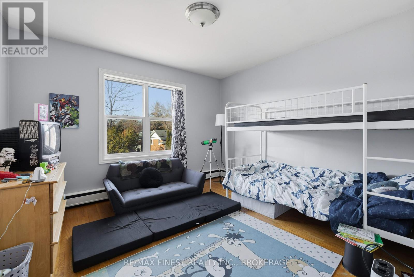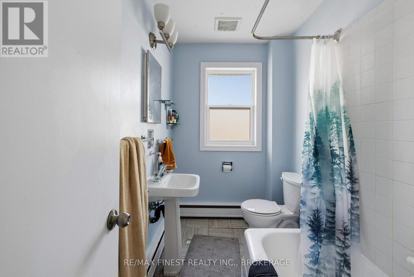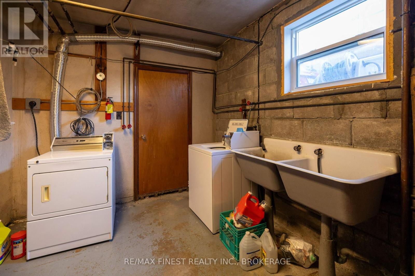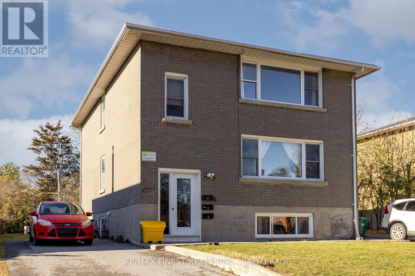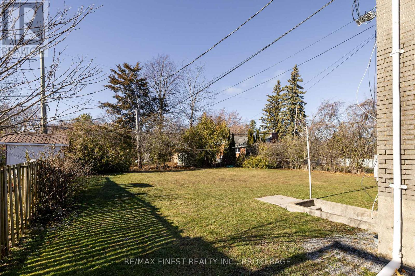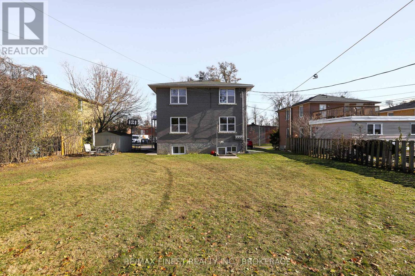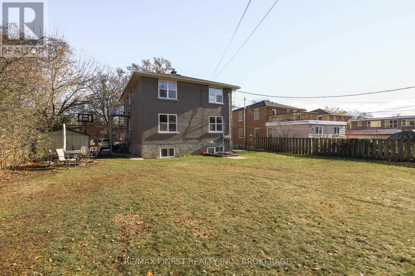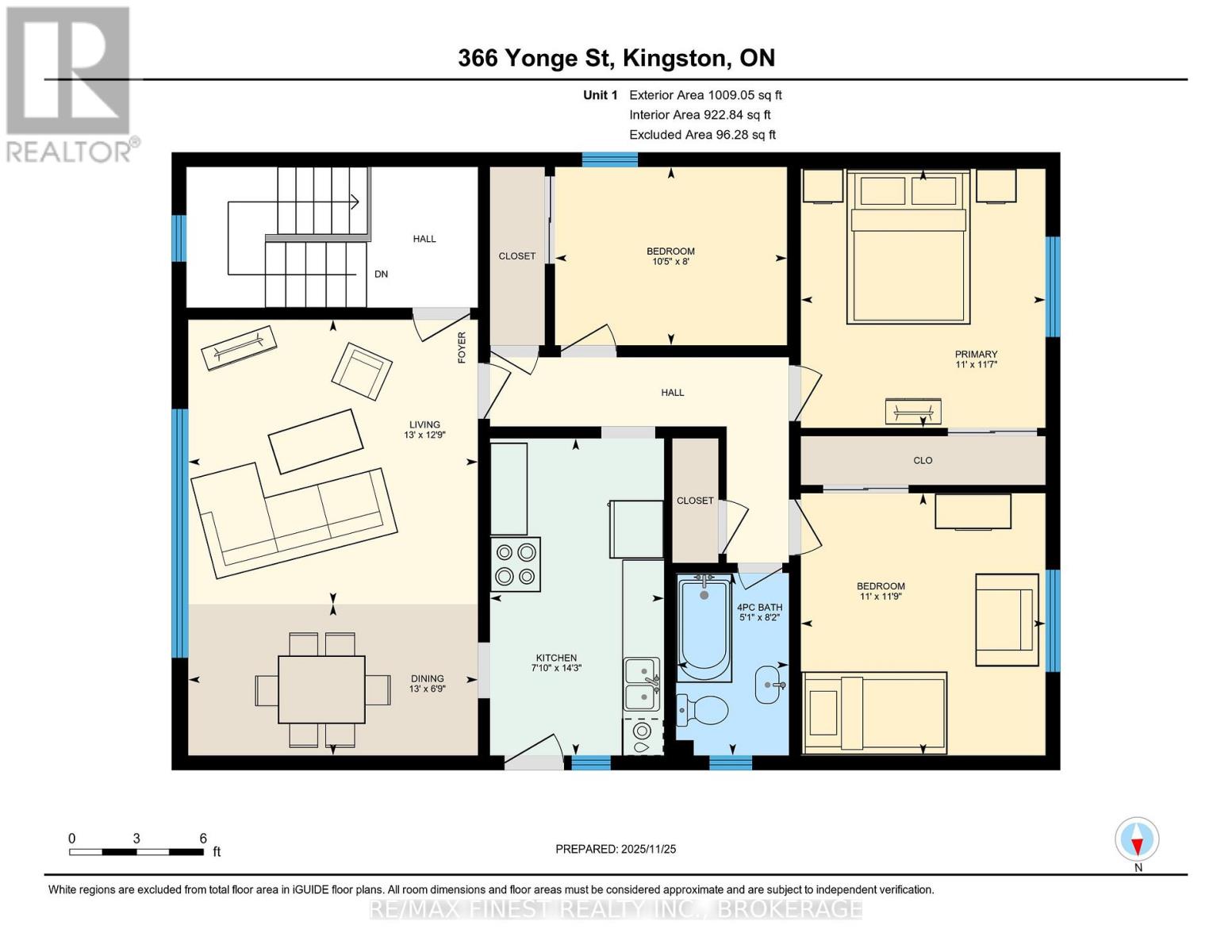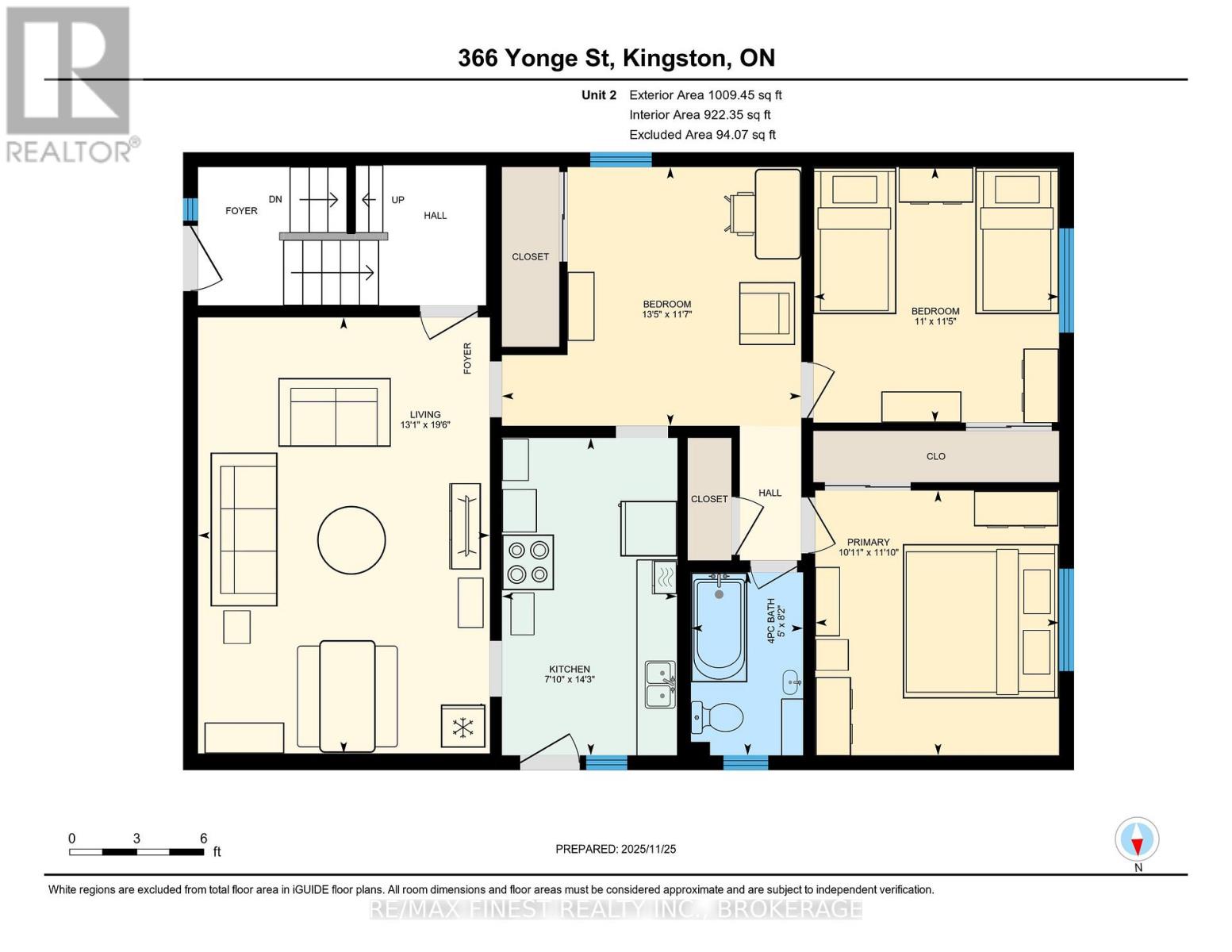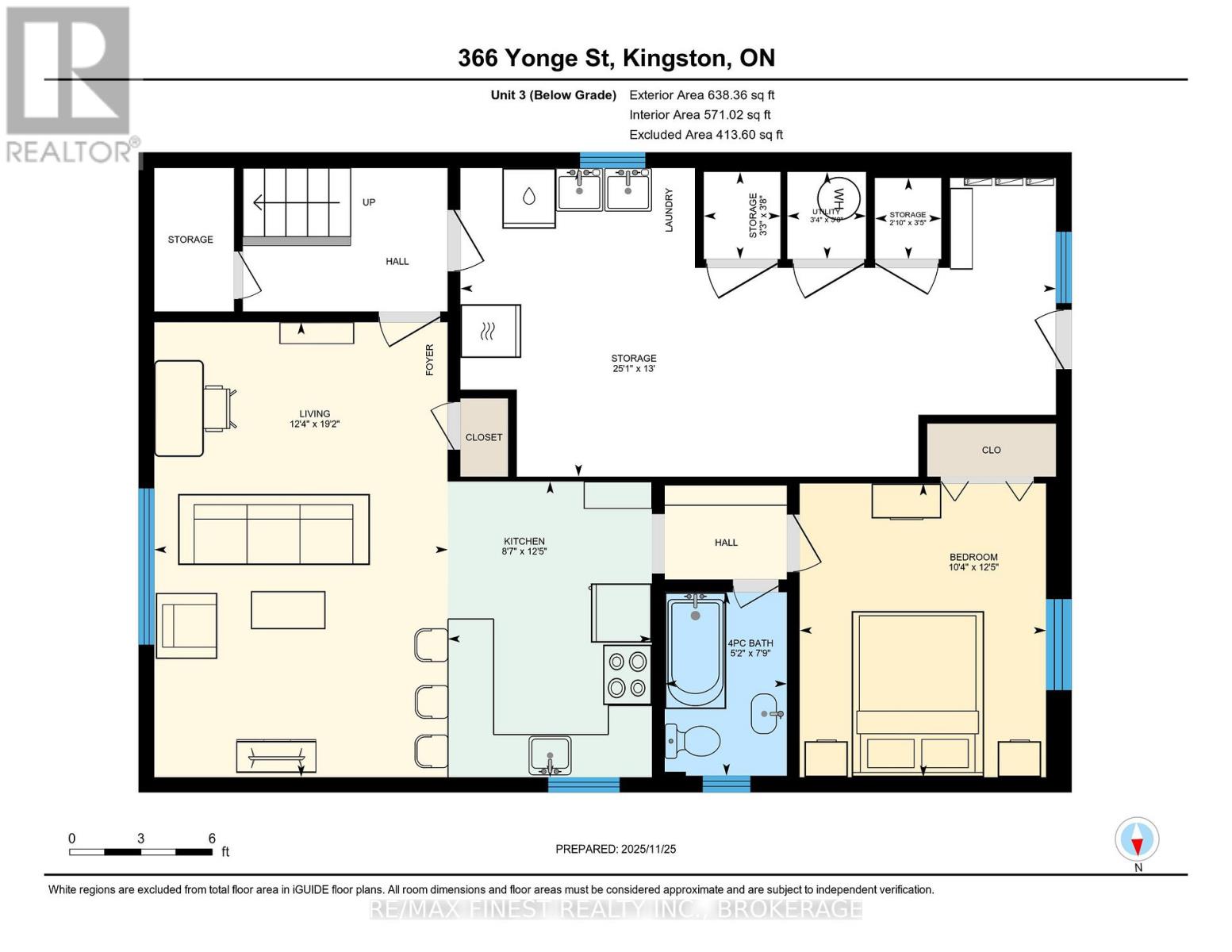366 Yonge Street Kingston, Ontario K7M 1G7
$849,900
Fantastic investment opportunity in the heart of central Kingston. This well-managed triplex features two spacious 3-bedroom units on the upper levels and a clean 1-bedroom suite in the basement. Each unit is separately metered and includes its own designated parking (6 spaces total). Two units have been tastefully updated with modern finishes, while all three are occupied by quality tenants who take pride in their homes. The deep lot offers a rare private backyard, perfect for added tenant appeal. Ideally located just minutes from Downtown Kingston, Queen's University, grocery shopping, parks, and major transit routes. A smart, low maintenance property with strong rental demand and long-term value in one of Kingston's most desirable central neighbourhoods. (id:28469)
Property Details
| MLS® Number | X12579912 |
| Property Type | Multi-family |
| Community Name | 18 - Central City West |
| Amenities Near By | Park, Public Transit, Schools |
| Community Features | School Bus |
| Features | Level Lot, Flat Site, Dry, Carpet Free |
| Parking Space Total | 6 |
Building
| Bathroom Total | 3 |
| Bedrooms Above Ground | 4 |
| Bedrooms Below Ground | 1 |
| Bedrooms Total | 5 |
| Age | 51 To 99 Years |
| Amenities | Separate Heating Controls, Separate Electricity Meters |
| Appliances | Water Heater, Water Meter, Dryer, Stove, Washer, Refrigerator |
| Basement Development | Finished,partially Finished |
| Basement Features | Separate Entrance, Walk Out |
| Basement Type | N/a, Full, N/a, N/a (finished), N/a (partially Finished) |
| Cooling Type | None |
| Exterior Finish | Brick |
| Foundation Type | Concrete |
| Heating Fuel | Natural Gas |
| Heating Type | Radiant Heat, Not Known |
| Stories Total | 2 |
| Size Interior | 2,000 - 2,500 Ft2 |
| Type | Triplex |
| Utility Water | Municipal Water |
Parking
| No Garage |
Land
| Acreage | No |
| Land Amenities | Park, Public Transit, Schools |
| Sewer | Sanitary Sewer |
| Size Depth | 131 Ft ,9 In |
| Size Frontage | 67 Ft ,8 In |
| Size Irregular | 67.7 X 131.8 Ft |
| Size Total Text | 67.7 X 131.8 Ft |
| Zoning Description | B-1 |
Rooms
| Level | Type | Length | Width | Dimensions |
|---|---|---|---|---|
| Second Level | Primary Bedroom | 3.54 m | 3.35 m | 3.54 m x 3.35 m |
| Second Level | Bedroom | 3.59 m | 3.35 m | 3.59 m x 3.35 m |
| Second Level | Bedroom | 2.24 m | 3.18 m | 2.24 m x 3.18 m |
| Second Level | Bathroom | 2.5 m | 1.54 m | 2.5 m x 1.54 m |
| Second Level | Kitchen | 4.34 m | 2.38 m | 4.34 m x 2.38 m |
| Second Level | Living Room | 5.95 m | 3.98 m | 5.95 m x 3.98 m |
| Lower Level | Other | 3.96 m | 7.56 m | 3.96 m x 7.56 m |
| Lower Level | Bedroom | 3.77 m | 3.16 m | 3.77 m x 3.16 m |
| Lower Level | Kitchen | 3.8 m | 2.62 m | 3.8 m x 2.62 m |
| Lower Level | Bathroom | 2.36 m | 1.57 m | 2.36 m x 1.57 m |
| Lower Level | Living Room | 5.84 m | 3.77 m | 5.84 m x 3.77 m |
| Main Level | Bathroom | 2.5 m | 1.53 m | 2.5 m x 1.53 m |
| Main Level | Bedroom | 3.49 m | 3.35 m | 3.49 m x 3.35 m |
| Main Level | Primary Bedroom | 3.16 m | 3.33 m | 3.16 m x 3.33 m |
| Main Level | Bedroom | 3.56 m | 4.08 m | 3.56 m x 4.08 m |
| Main Level | Kitchen | 4.33 m | 2.39 m | 4.33 m x 2.39 m |
| Main Level | Living Room | 5.95 m | 3.89 m | 5.95 m x 3.89 m |
Utilities
| Cable | Installed |
| Electricity | Installed |
| Sewer | Installed |

