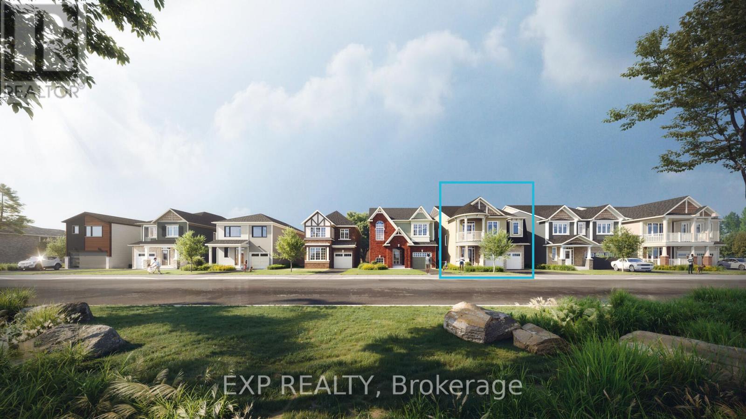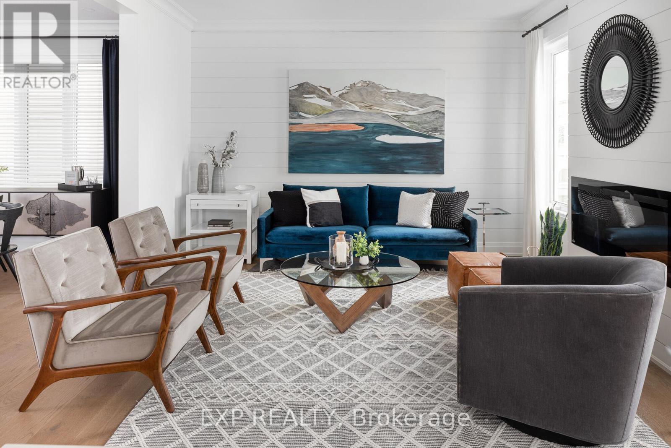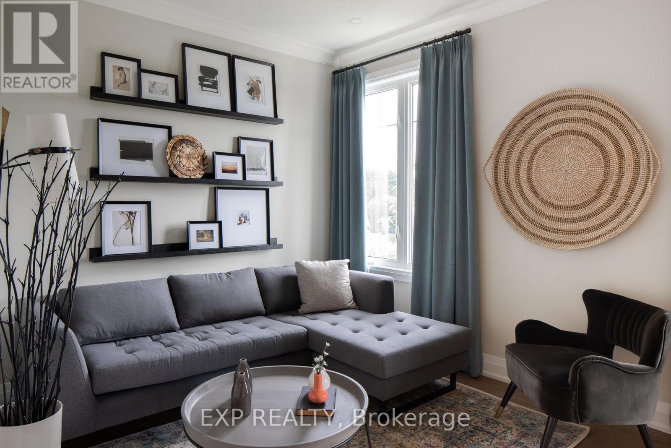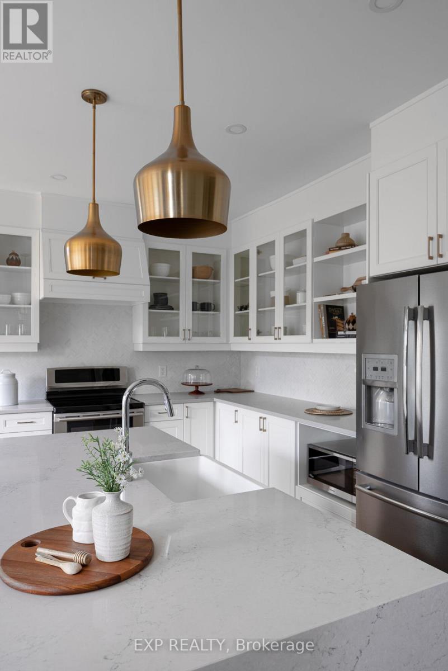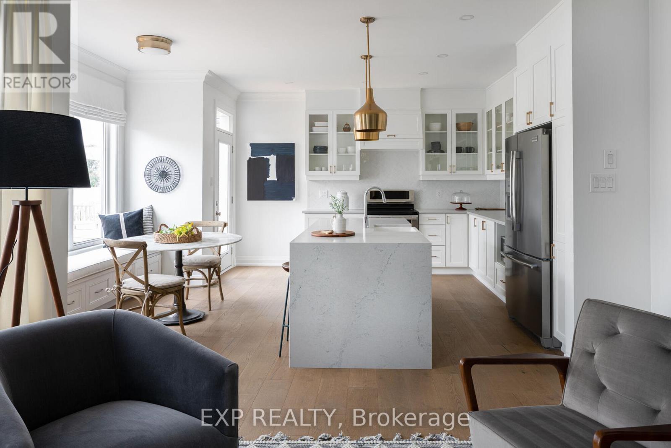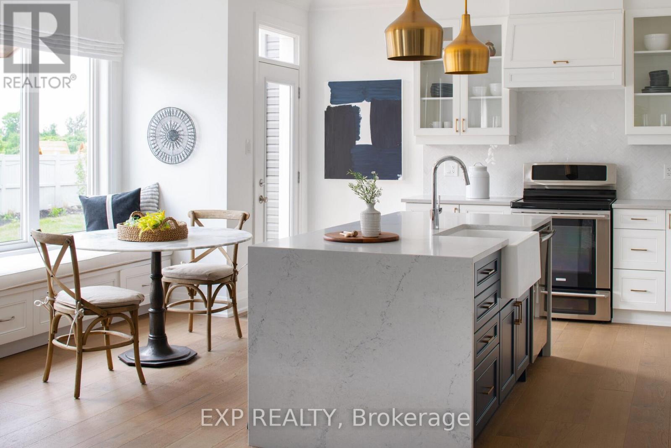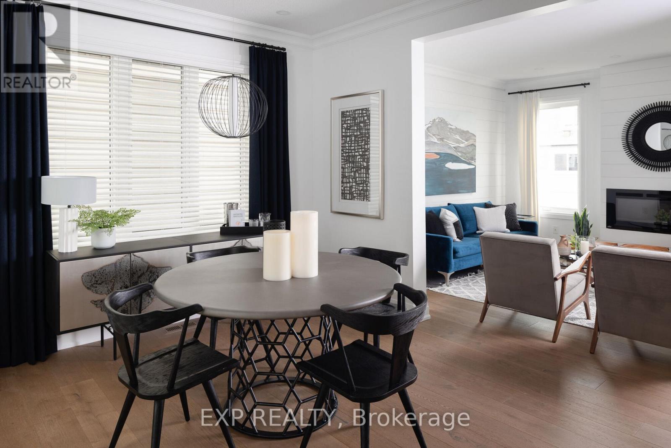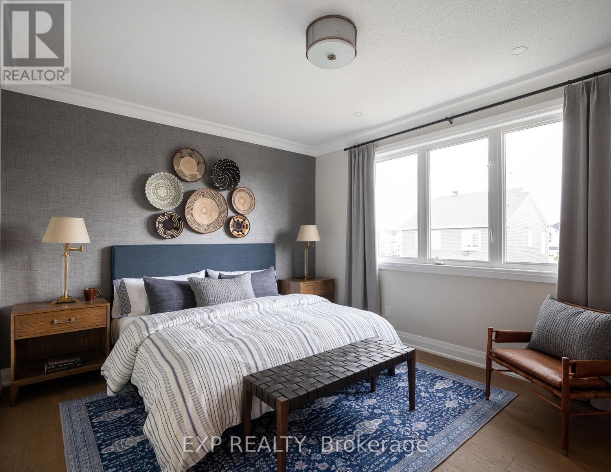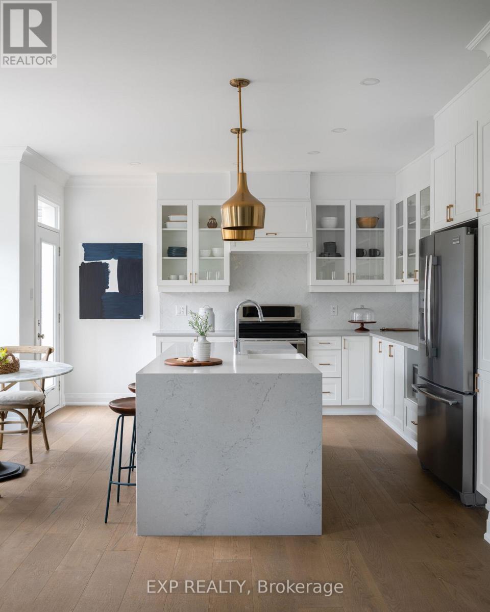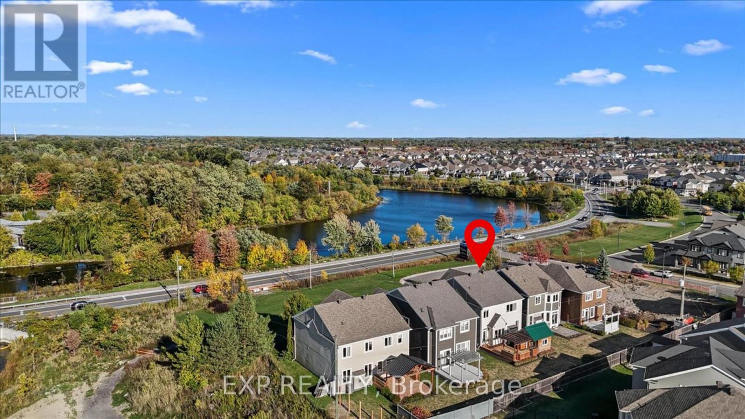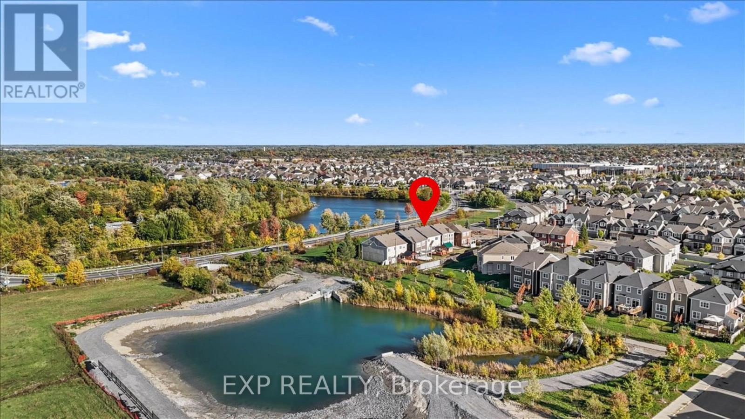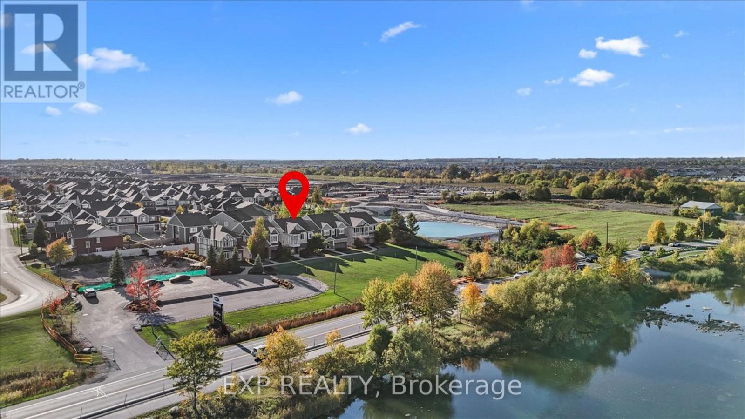4 Bedroom
3 Bathroom
2,000 - 2,500 ft2
Fireplace
Central Air Conditioning
Forced Air
$979,990
BEAUTIFUL RIVER FACING VIEW! Welcome to Mattamy Homes' Valleyfield model home, a highly sought-after 4 bedroom, 3 baths floor plan offering 2,363 sq. ft. of exceptional living space with a double car garage. This showcase home is a rare opportunity to own Mattamy's finest in one of Ottawa's most desirable communities. Step inside to discover a bright, open-concept main floor with 9' ceilings, elegant finishes, and abundant natural light. The spacious great room with a cozy gas fireplace flows seamlessly into the chef's kitchen, complete with quartz counters, upgraded cabinetry, premium appliances, and a generous breakfast area with walkout to the backyard. A formal dining room sets the stage for entertaining, while the versatile front living room/den is ideal for a home office or lounge. Upstairs, retreat to the luxurious primary suite, a true sanctuary. The additional large bedrooms provide comfort and flexibility, perfect for family, guests, or work-from-home needs. A spacious laundry room, conveniently located across from the walk-in linen closet, adds everyday ease. This thoughtfully designed residence features 9' ceilings on both the main and second floors, a cozy gas fireplace, and a convenient 3-piece rough-in for future customization. As a model home, it showcases premium finishes throughout. A perfect blend of comfort, style, and scenic surroundings, this home is an outstanding next step for any buyer seeking quality and elegance. (id:28469)
Property Details
|
MLS® Number
|
X12579908 |
|
Property Type
|
Single Family |
|
Neigbourhood
|
Barrhaven West |
|
Community Name
|
7711 - Barrhaven - Half Moon Bay |
|
Parking Space Total
|
4 |
Building
|
Bathroom Total
|
3 |
|
Bedrooms Above Ground
|
4 |
|
Bedrooms Total
|
4 |
|
Age
|
New Building |
|
Amenities
|
Fireplace(s) |
|
Basement Development
|
Unfinished |
|
Basement Type
|
Full (unfinished) |
|
Construction Style Attachment
|
Detached |
|
Cooling Type
|
Central Air Conditioning |
|
Exterior Finish
|
Brick, Vinyl Siding |
|
Fireplace Present
|
Yes |
|
Fireplace Total
|
1 |
|
Foundation Type
|
Poured Concrete |
|
Half Bath Total
|
1 |
|
Heating Fuel
|
Natural Gas |
|
Heating Type
|
Forced Air |
|
Stories Total
|
2 |
|
Size Interior
|
2,000 - 2,500 Ft2 |
|
Type
|
House |
|
Utility Water
|
Municipal Water |
Parking
Land
|
Acreage
|
No |
|
Sewer
|
Sanitary Sewer |
|
Size Depth
|
107 Ft ,8 In |
|
Size Frontage
|
36 Ft |
|
Size Irregular
|
36 X 107.7 Ft |
|
Size Total Text
|
36 X 107.7 Ft |
Rooms
| Level |
Type |
Length |
Width |
Dimensions |
|
Second Level |
Primary Bedroom |
4.57 m |
3.66 m |
4.57 m x 3.66 m |
|
Second Level |
Bedroom 2 |
3.35 m |
2.9 m |
3.35 m x 2.9 m |
|
Second Level |
Bedroom 3 |
3.51 m |
3.25 m |
3.51 m x 3.25 m |
|
Second Level |
Bedroom 4 |
3.05 m |
3.05 m |
3.05 m x 3.05 m |
|
Second Level |
Loft |
5.18 m |
3.05 m |
5.18 m x 3.05 m |
|
Main Level |
Great Room |
4.57 m |
3.96 m |
4.57 m x 3.96 m |
|
Main Level |
Dining Room |
4.27 m |
3.35 m |
4.27 m x 3.35 m |
|
Main Level |
Eating Area |
2.67 m |
2.57 m |
2.67 m x 2.57 m |
|
Main Level |
Kitchen |
4.19 m |
2.59 m |
4.19 m x 2.59 m |
|
Main Level |
Den |
3.76 m |
2.54 m |
3.76 m x 2.54 m |

