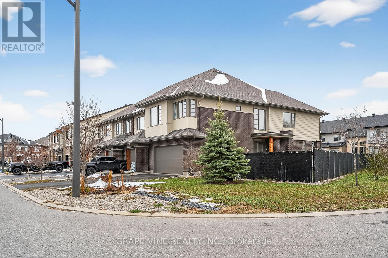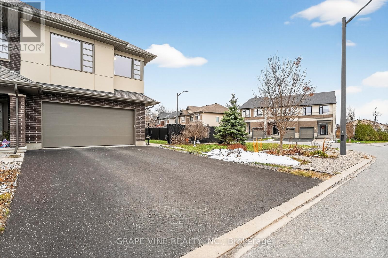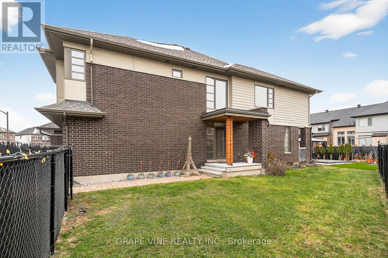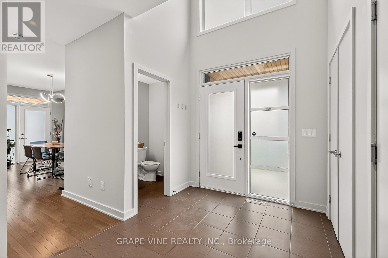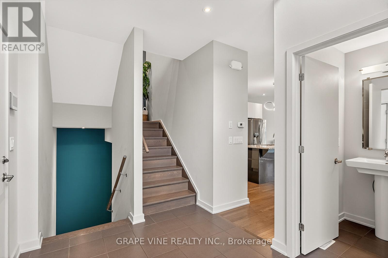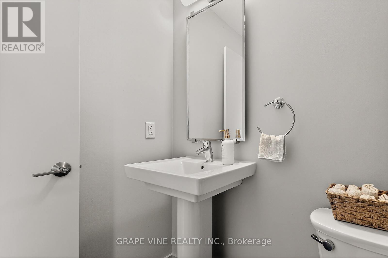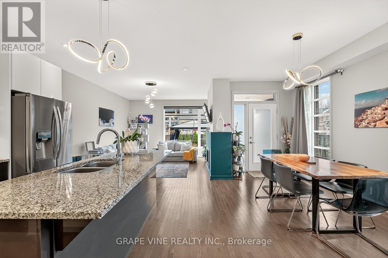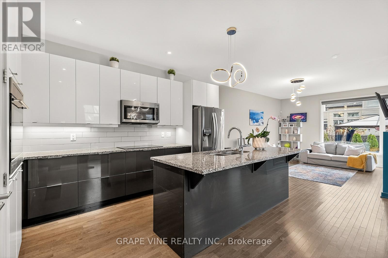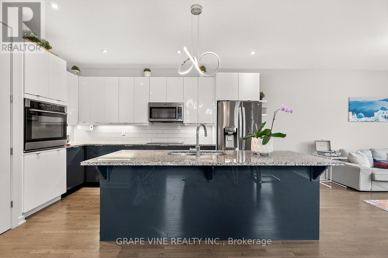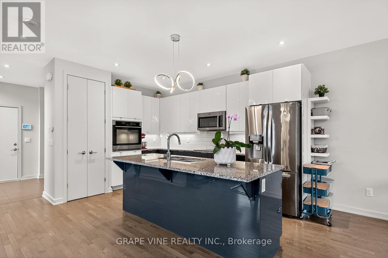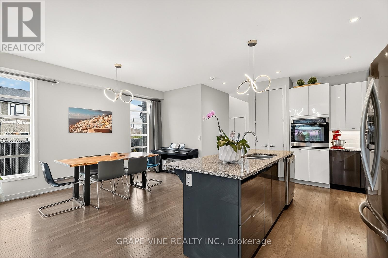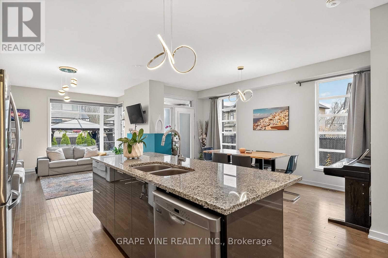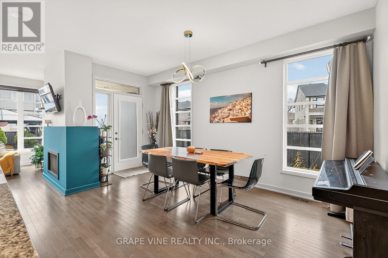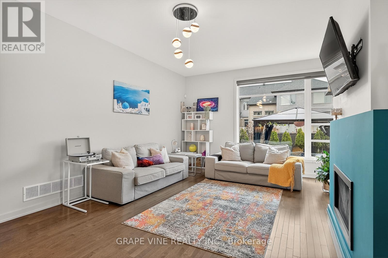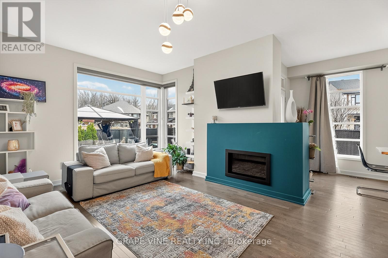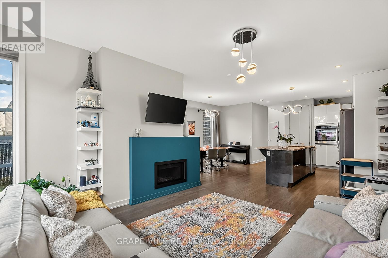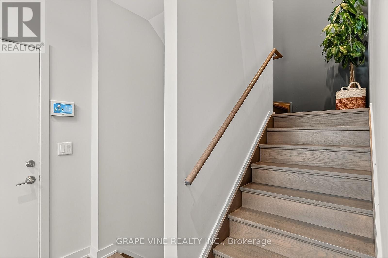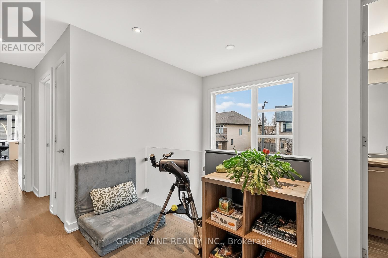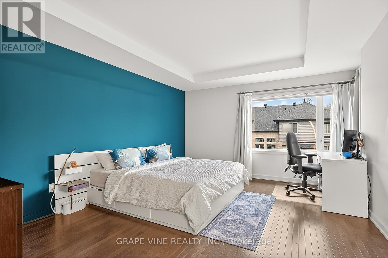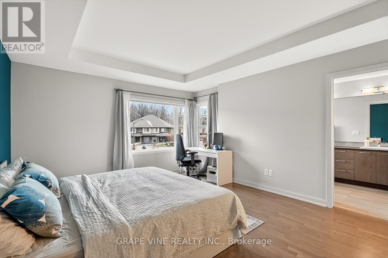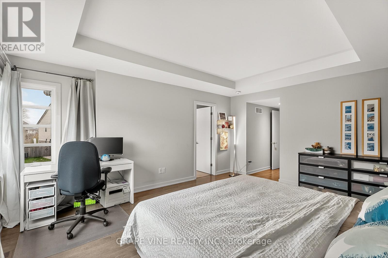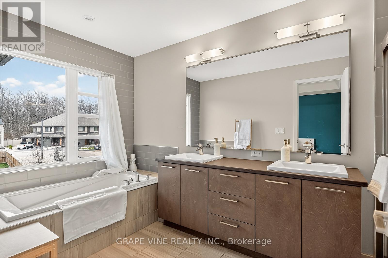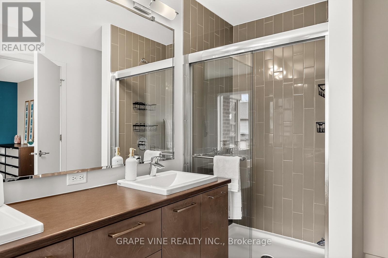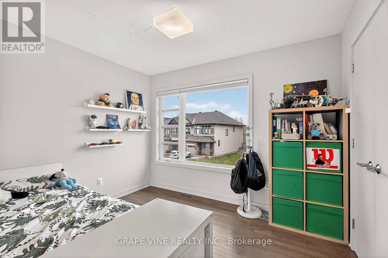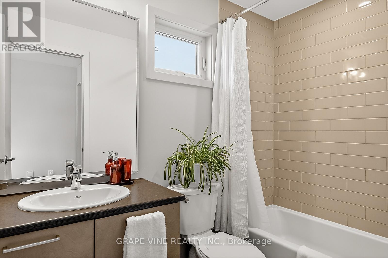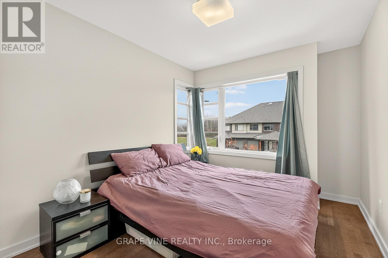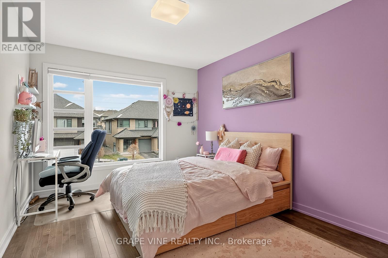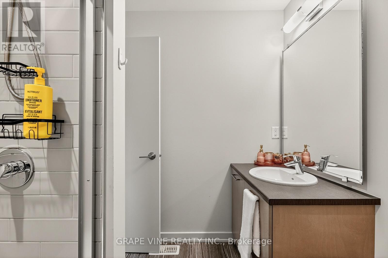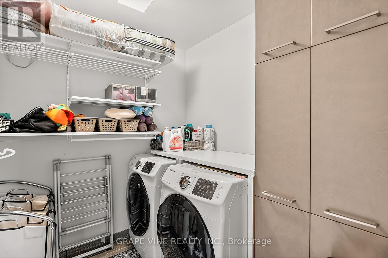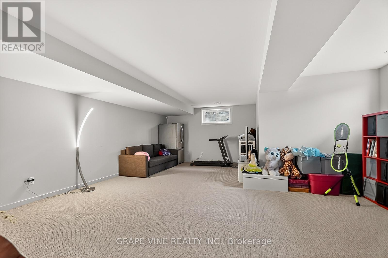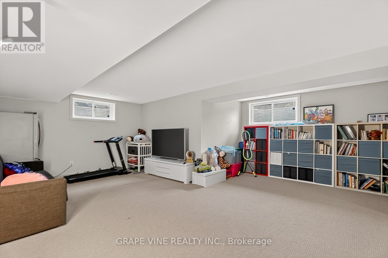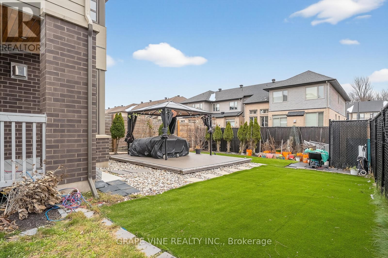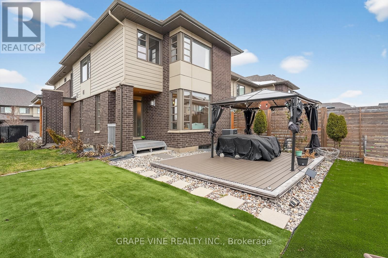4 Bedroom
4 Bathroom
2,000 - 2,500 ft2
Fireplace
Central Air Conditioning, Ventilation System
Forced Air
Landscaped
$823,000
Location, location! Are you looking for a lovely, well-designed, spacious (2523 sq. ft. incl. 502 sq. ft. of finished lower level), sunny, double garage, end unit townhome built by a reputable builder and architect, in Riverside South Ottawa near a bus stop (up to 7 bus lines!) and 15 min walk to the Limebank O-Train LRT station (and The Square)? If yes, do not look further! Come and see for yourself! This house is the first Healey model townhome built in 2018 by the 2025 award winning HN Homes builder. It features the following: 4 bedrooms, 4 bathrooms (including 2 ensuites!) and a powder room. Primary bedroom with 5 piece ensuite and walk-in closet. 2 car garage (plus 2 remotes) oak hardwood floors on the main floor, staircase going in the upper level, and all the upper rooms and hallway. Granite kitchen countertops, kitchen cabinets upgraded with thermo gloss, and pull-out lower cabinets. Gas fireplace, 2 electrical blinds on the main and side windows in back of the living room, 2 electrical blinds (with remote!) on the main window only, in the Primary bedroom. Wi-Fi enabled programmable thermostat. DoorBird video doorbell at the entrance. Composite deck with gazebo in the garden. Fenced, A/C with 14 seer condensing unit. Rough-in bathroom in the basement for future tub, toilet and sink. (id:28469)
Property Details
|
MLS® Number
|
X12583696 |
|
Property Type
|
Single Family |
|
Neigbourhood
|
Riverside South |
|
Community Name
|
2602 - Riverside South/Gloucester Glen |
|
Amenities Near By
|
Public Transit |
|
Equipment Type
|
Water Heater |
|
Features
|
Gazebo |
|
Parking Space Total
|
6 |
|
Rental Equipment Type
|
Water Heater |
|
Structure
|
Deck |
Building
|
Bathroom Total
|
4 |
|
Bedrooms Above Ground
|
4 |
|
Bedrooms Total
|
4 |
|
Amenities
|
Fireplace(s) |
|
Appliances
|
Garage Door Opener Remote(s), Blinds, Dishwasher, Dryer, Microwave, Oven, Stove, Washer, Refrigerator |
|
Basement Development
|
Partially Finished |
|
Basement Type
|
Full (partially Finished) |
|
Construction Style Attachment
|
Attached |
|
Cooling Type
|
Central Air Conditioning, Ventilation System |
|
Exterior Finish
|
Brick |
|
Fireplace Present
|
Yes |
|
Fireplace Total
|
1 |
|
Foundation Type
|
Poured Concrete |
|
Half Bath Total
|
1 |
|
Heating Fuel
|
Natural Gas |
|
Heating Type
|
Forced Air |
|
Stories Total
|
2 |
|
Size Interior
|
2,000 - 2,500 Ft2 |
|
Type
|
Row / Townhouse |
|
Utility Water
|
Municipal Water |
Parking
Land
|
Acreage
|
No |
|
Fence Type
|
Fenced Yard |
|
Land Amenities
|
Public Transit |
|
Landscape Features
|
Landscaped |
|
Sewer
|
Sanitary Sewer |
|
Size Depth
|
113 Ft ,1 In |
|
Size Frontage
|
58 Ft ,6 In |
|
Size Irregular
|
58.5 X 113.1 Ft |
|
Size Total Text
|
58.5 X 113.1 Ft |
Rooms
| Level |
Type |
Length |
Width |
Dimensions |
|
Second Level |
Primary Bedroom |
3.93 m |
5.02 m |
3.93 m x 5.02 m |
|
Second Level |
Bedroom |
3.04 m |
3.68 m |
3.04 m x 3.68 m |
|
Second Level |
Bedroom |
2.46 m |
2.77 m |
2.46 m x 2.77 m |
|
Second Level |
Bedroom |
2.74 m |
3.29 m |
2.74 m x 3.29 m |
|
Basement |
Family Room |
6 m |
7.19 m |
6 m x 7.19 m |
|
Main Level |
Living Room |
3.71 m |
4.91 m |
3.71 m x 4.91 m |
|
Main Level |
Dining Room |
3.44 m |
4.81 m |
3.44 m x 4.81 m |
|
Main Level |
Kitchen |
2.77 m |
3.99 m |
2.77 m x 3.99 m |

