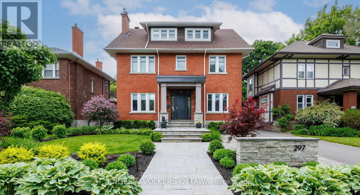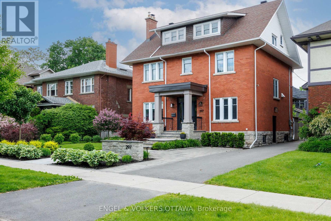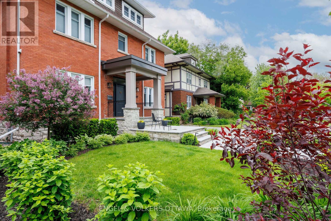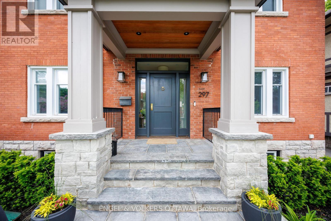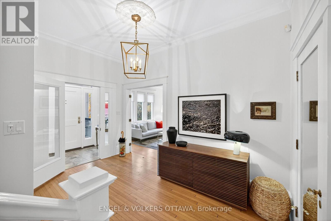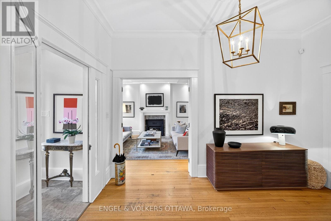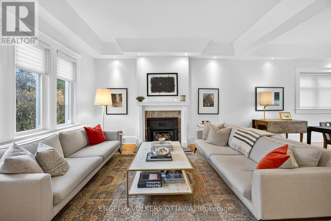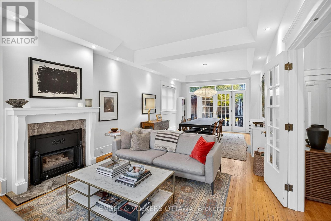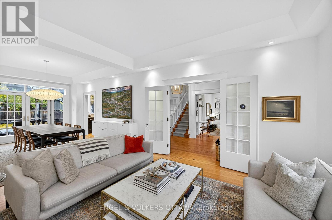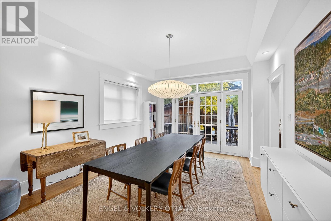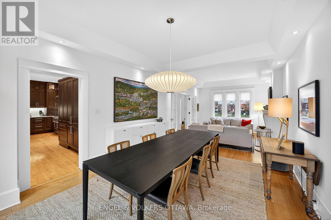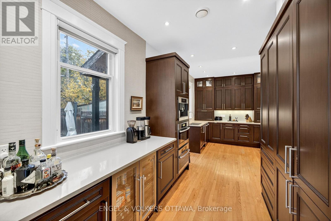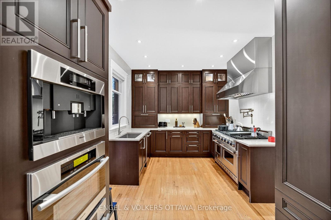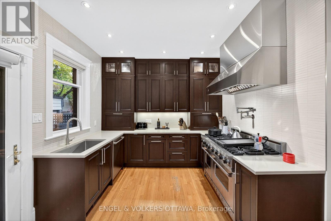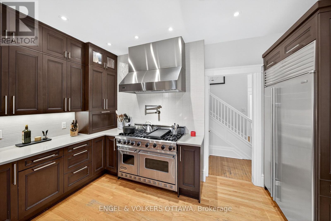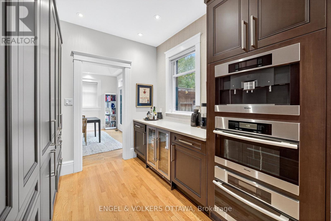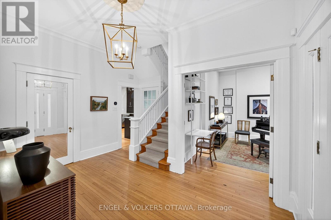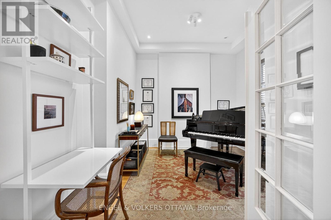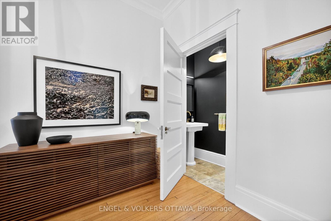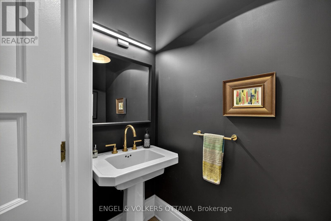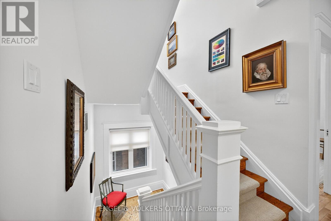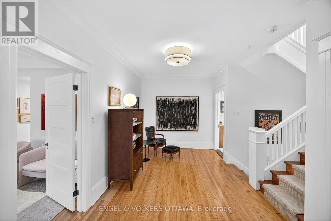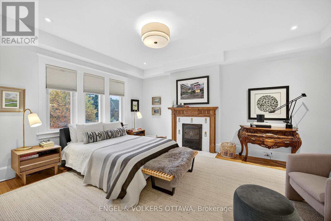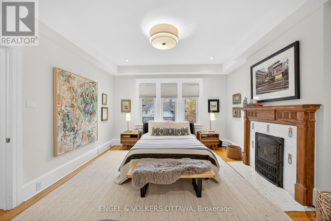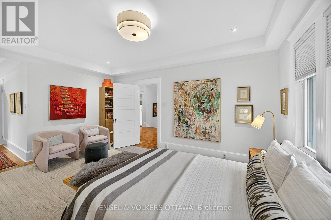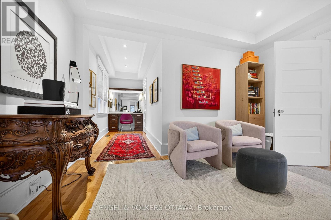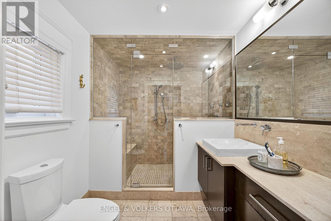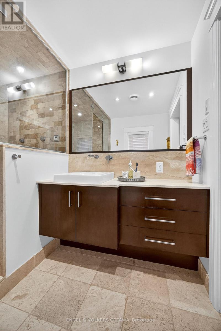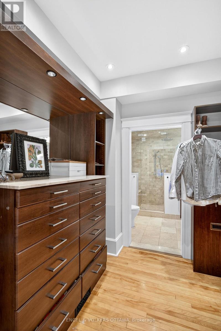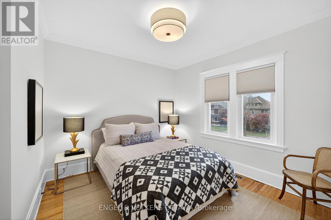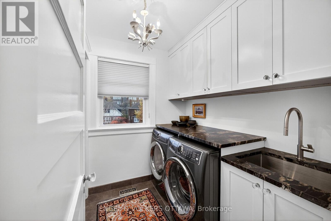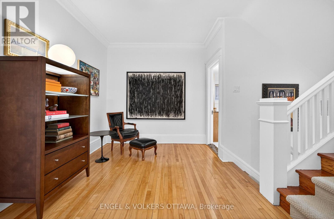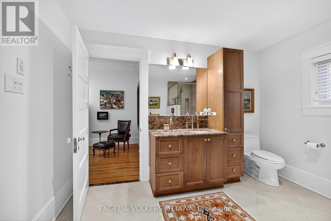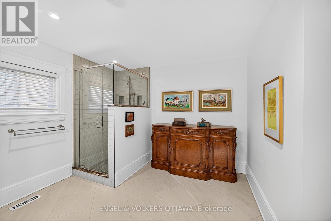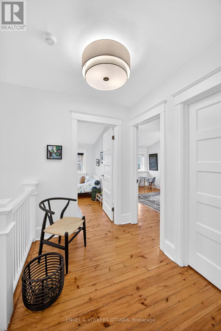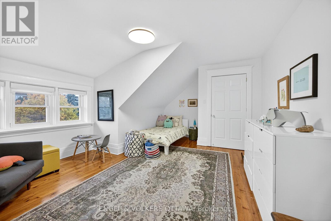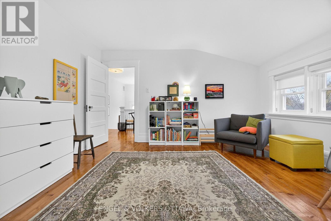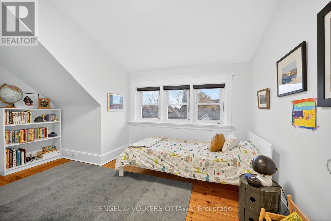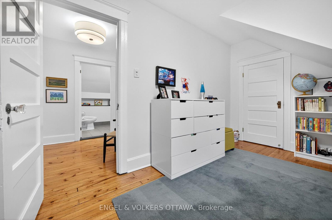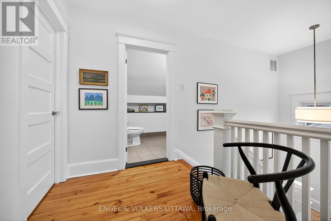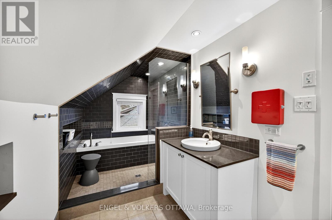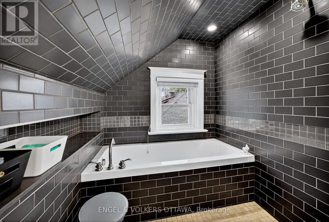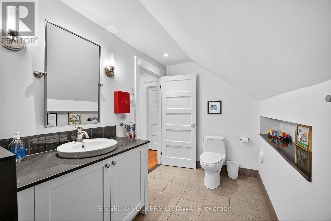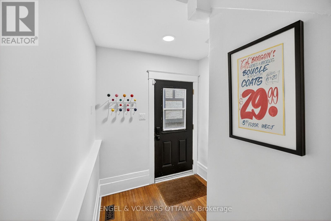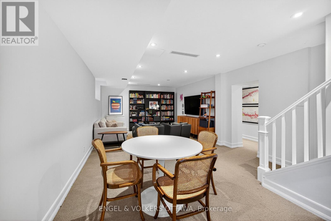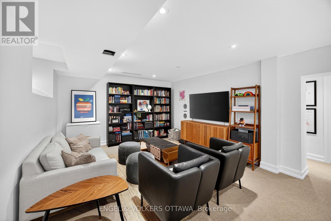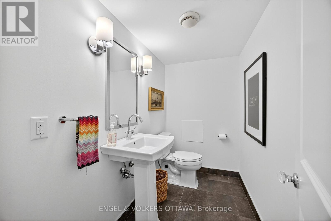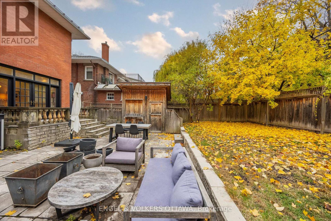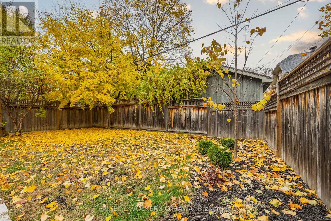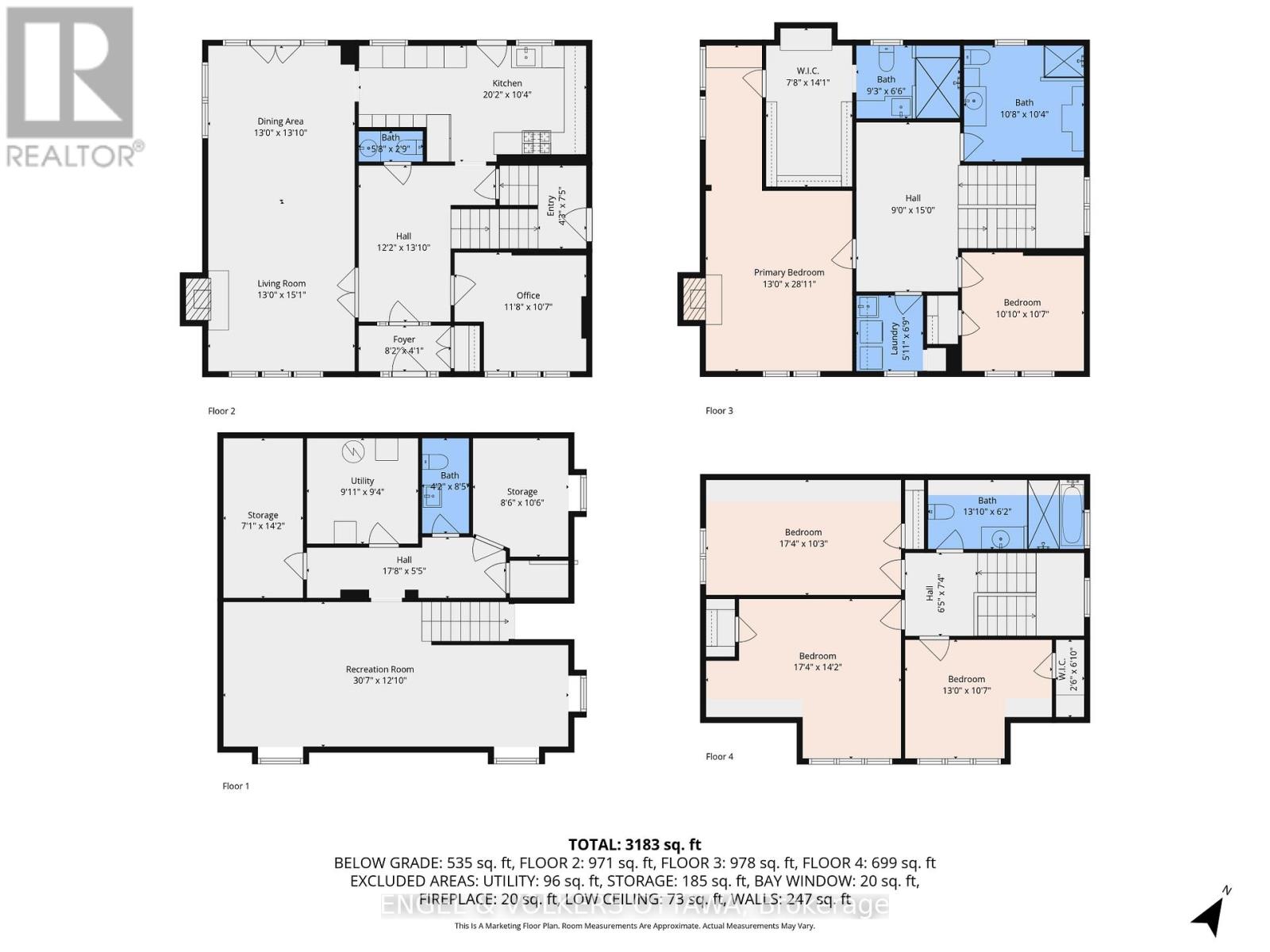5 Bedroom
5 Bathroom
3,000 - 3,500 ft2
Fireplace
Central Air Conditioning
Forced Air
Landscaped
$2,495,000
This home has been renovated to blend old world elegance with the style and conveniences of today.Spacious, grand home with generous landings and stairwells. Amazing Glebe locale, positioned on one of Ottawa's loveliest tree-lined Avenues, quiet no-through traffic, beautifully designed grand home on Clemow Avenue! Immaculate, perfect blend of modern style yet maintaining the elegance and character of the build. Top craftsmanship & finishes throughout. Defined space with an open airy feel, perfect for both entertaining and everyday family living. The inviting front grounds, limestone tetrraces & wide verandah welcomes you to a lovely 3-storey residence.Heated front paths and pad offer convenience. The spacious & elegantly appointed foyer leads to large living and dining room that are open to each other, view the yard and offer wonderful flow. Main floor study/office. Oak floors throughout, coffered high ceilings. Sun flooded gourmet kitchen with top-of-the-line appliances, excellent cabinet and counter space, quartz counters, all viewing the large private backyard. Main floor powder room provides convenience. Second floor is comprised of the primary bedroom with dressing room/vanity area, fully organized walk-in closet and a spa-like ensuite, additional bedroom, laundry room, and a large full bathroom. Full and generous third floor offers 3 bedrooms and a full bathroom.Side door entry/landing is perfect for the kids, and provides access to the fully finished lower level complete with a family room, wine cellar, good storage & 2pc bath. The backyard/garden has a unique terrace, lots of space for entertaining and for the kids to play, fully fenced. 5+beds/5 baths.Recent Updates Wine Cellar - 2019.Front landscaping with irrigation, lighting, snow melt system (gas). 2021.Furnace/2024.HWT /2019. Close to excellent schools /universities, amenities of Lansdowne Park, Rideau Canal, Whole Foods & innumerable attractions/amenities of the highly sought after Glebe Community! (id:28469)
Property Details
|
MLS® Number
|
X12583664 |
|
Property Type
|
Single Family |
|
Neigbourhood
|
The Glebe |
|
Community Name
|
4401 - Glebe |
|
Parking Space Total
|
2 |
|
Structure
|
Deck, Porch, Patio(s) |
Building
|
Bathroom Total
|
5 |
|
Bedrooms Above Ground
|
5 |
|
Bedrooms Total
|
5 |
|
Age
|
100+ Years |
|
Appliances
|
Oven - Built-in, Water Heater, Blinds, Dishwasher, Dryer, Microwave, Stove, Washer, Refrigerator |
|
Basement Development
|
Finished |
|
Basement Type
|
N/a (finished) |
|
Construction Style Attachment
|
Detached |
|
Cooling Type
|
Central Air Conditioning |
|
Exterior Finish
|
Brick |
|
Fireplace Present
|
Yes |
|
Foundation Type
|
Stone |
|
Half Bath Total
|
2 |
|
Heating Fuel
|
Natural Gas |
|
Heating Type
|
Forced Air |
|
Stories Total
|
3 |
|
Size Interior
|
3,000 - 3,500 Ft2 |
|
Type
|
House |
|
Utility Water
|
Municipal Water |
Parking
Land
|
Acreage
|
No |
|
Landscape Features
|
Landscaped |
|
Sewer
|
Sanitary Sewer |
|
Size Depth
|
100 Ft |
|
Size Frontage
|
50 Ft |
|
Size Irregular
|
50 X 100 Ft |
|
Size Total Text
|
50 X 100 Ft |
Rooms
| Level |
Type |
Length |
Width |
Dimensions |
|
Second Level |
Bedroom |
3.3 m |
3.21 m |
3.3 m x 3.21 m |
|
Second Level |
Laundry Room |
2.05 m |
1.81 m |
2.05 m x 1.81 m |
|
Second Level |
Bathroom |
3.25 m |
3.14 m |
3.25 m x 3.14 m |
|
Second Level |
Other |
4.58 m |
2.75 m |
4.58 m x 2.75 m |
|
Second Level |
Primary Bedroom |
8.81 m |
3.97 m |
8.81 m x 3.97 m |
|
Second Level |
Other |
4.29 m |
2.34 m |
4.29 m x 2.34 m |
|
Second Level |
Bathroom |
2.81 m |
1.98 m |
2.81 m x 1.98 m |
|
Third Level |
Bedroom |
5.28 m |
3.12 m |
5.28 m x 3.12 m |
|
Third Level |
Bedroom |
5.28 m |
4.32 m |
5.28 m x 4.32 m |
|
Third Level |
Bedroom |
3.98 m |
3.21 m |
3.98 m x 3.21 m |
|
Third Level |
Bathroom |
4.23 m |
1.87 m |
4.23 m x 1.87 m |
|
Basement |
Family Room |
9.33 m |
3.92 m |
9.33 m x 3.92 m |
|
Basement |
Utility Room |
3.01 m |
2.86 m |
3.01 m x 2.86 m |
|
Basement |
Other |
4.32 m |
2.15 m |
4.32 m x 2.15 m |
|
Basement |
Bathroom |
2.58 m |
1.27 m |
2.58 m x 1.27 m |
|
Basement |
Den |
3.21 m |
2.58 m |
3.21 m x 2.58 m |
|
Main Level |
Foyer |
4.23 m |
3.7 m |
4.23 m x 3.7 m |
|
Main Level |
Foyer |
2.49 m |
1.24 m |
2.49 m x 1.24 m |
|
Main Level |
Mud Room |
2.25 m |
1.31 m |
2.25 m x 1.31 m |
|
Main Level |
Living Room |
4.59 m |
3.97 m |
4.59 m x 3.97 m |
|
Main Level |
Dining Room |
4.21 m |
3.97 m |
4.21 m x 3.97 m |
|
Main Level |
Kitchen |
6.16 m |
3.14 m |
6.16 m x 3.14 m |
|
Main Level |
Office |
3.57 m |
3.21 m |
3.57 m x 3.21 m |

