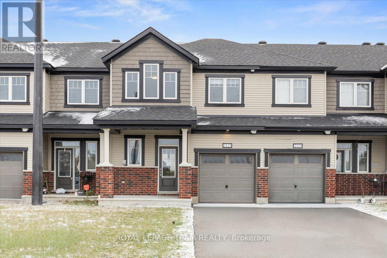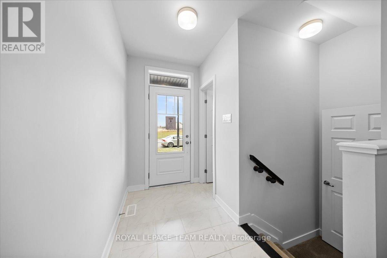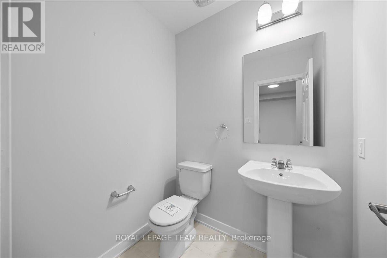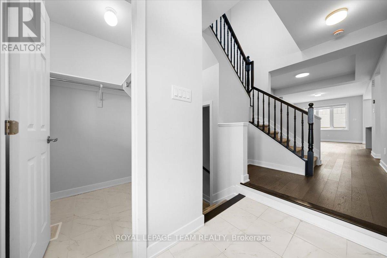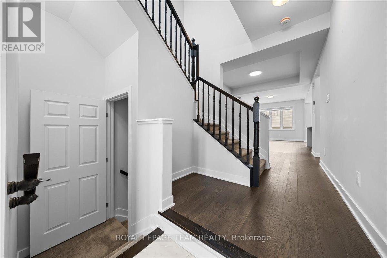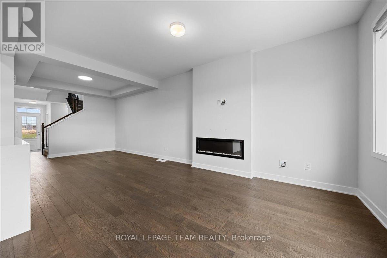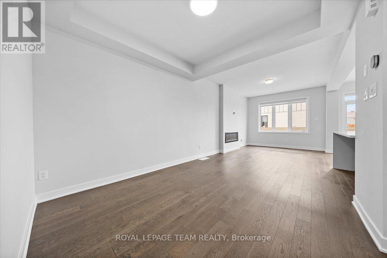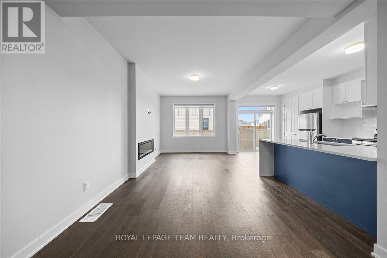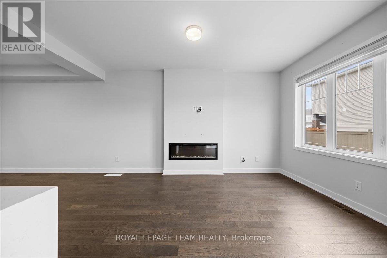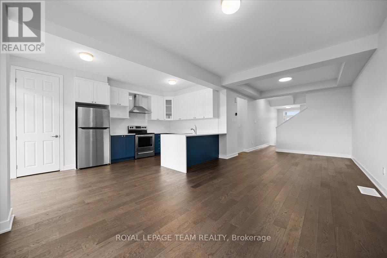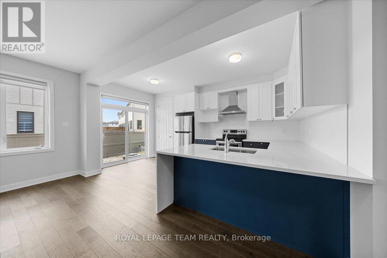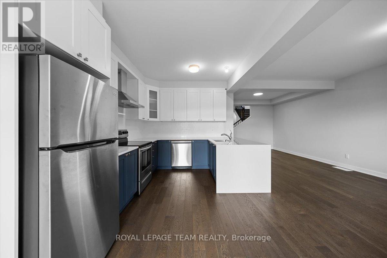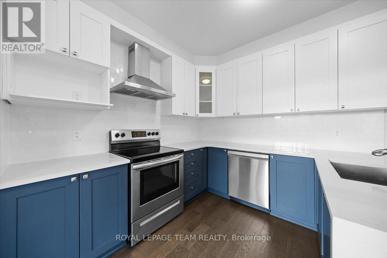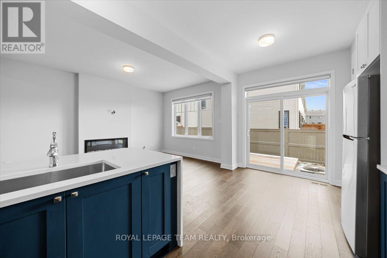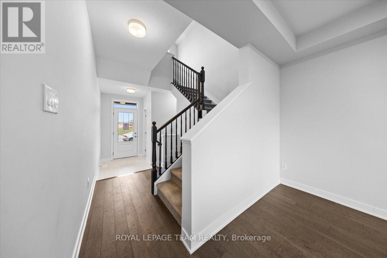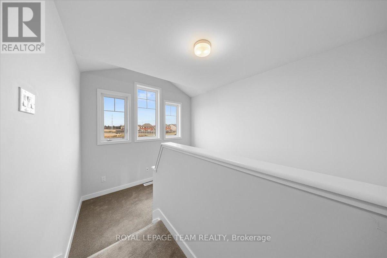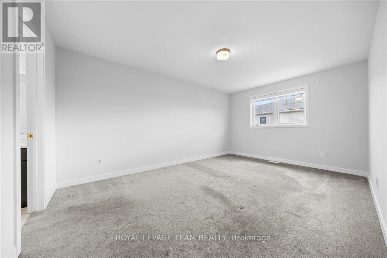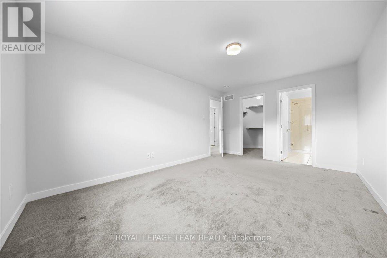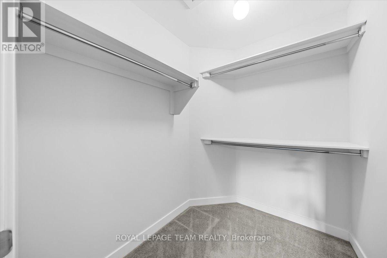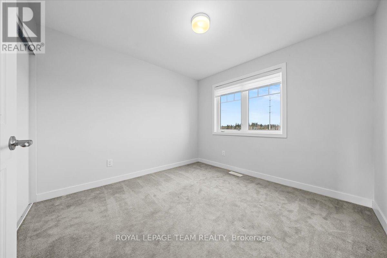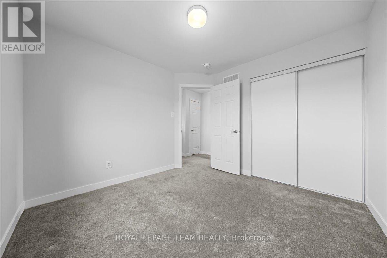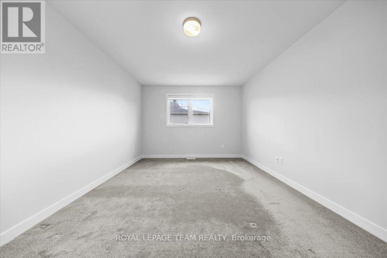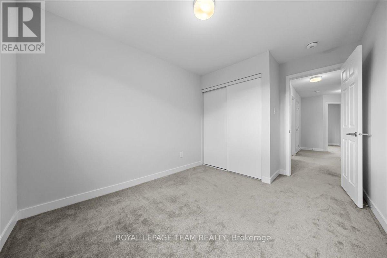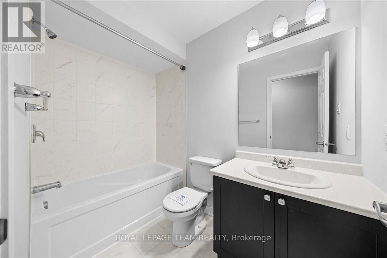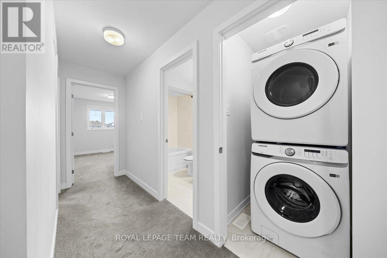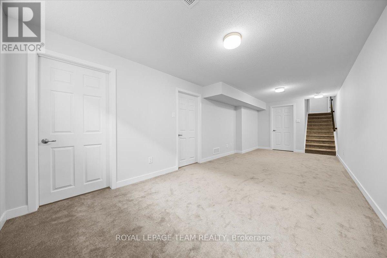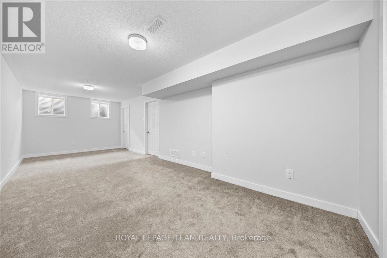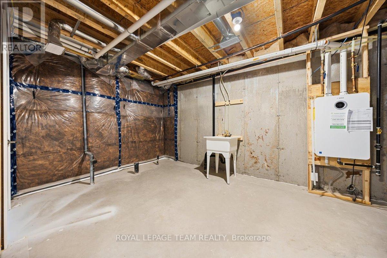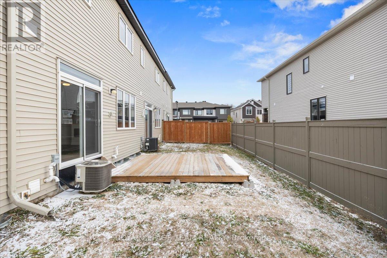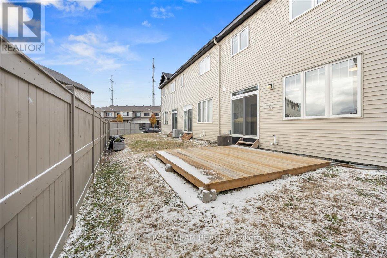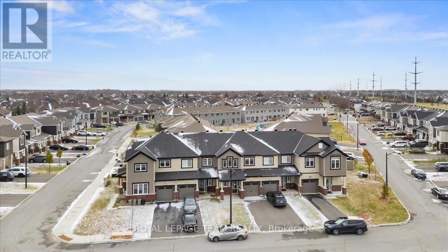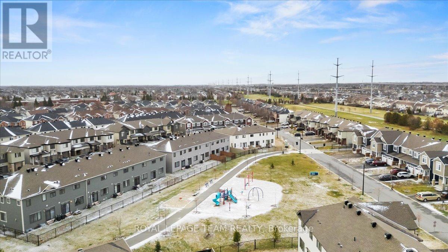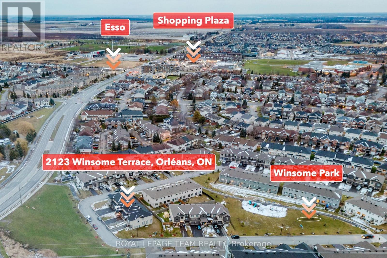2123 Winsome Terrace Ottawa, Ontario K4A 5N1
$622,900
Nestled on a quiet street with no front-facing neighbours and direct access to bike paths and green space, this Mattamy home in Jardin Crossing offers both privacy and convenience. Close to top-rated schools, shopping, parks, Petrie Island Beach, public transit, and the future LRT. The main level features a bright, open-concept design with nine-foot ceilings, hardwood floors, and a modern kitchen with dual-tone cabinetry, a waterfall island, full-height backsplash, and pantry. Upstairs includes three bedrooms, second-floor laundry, and a sunlit office alcove overlooking the green space. The primary suite offers a walk-in closet and sleek ensuite with glass shower. The finished basement adds living space with a rough-in for a future bath. Backyard offers privacy with no direct rear neighbours. Property is Property is sold "AS IS" as per Schedule "A'' (id:28469)
Property Details
| MLS® Number | X12583502 |
| Property Type | Single Family |
| Neigbourhood | Fallingbrook |
| Community Name | 1106 - Fallingbrook/Gardenway South |
| Equipment Type | Water Heater |
| Parking Space Total | 2 |
| Rental Equipment Type | Water Heater |
Building
| Bathroom Total | 3 |
| Bedrooms Above Ground | 3 |
| Bedrooms Total | 3 |
| Basement Development | Finished |
| Basement Type | Full (finished) |
| Construction Style Attachment | Attached |
| Cooling Type | None |
| Exterior Finish | Brick, Vinyl Siding |
| Foundation Type | Concrete |
| Half Bath Total | 3 |
| Heating Fuel | Natural Gas |
| Heating Type | Forced Air |
| Stories Total | 2 |
| Size Interior | 1,500 - 2,000 Ft2 |
| Type | Row / Townhouse |
| Utility Water | Municipal Water |
Parking
| Attached Garage | |
| Garage |
Land
| Acreage | No |
| Sewer | Sanitary Sewer |
| Size Depth | 84 Ft ,9 In |
| Size Frontage | 21 Ft ,3 In |
| Size Irregular | 21.3 X 84.8 Ft |
| Size Total Text | 21.3 X 84.8 Ft |
Rooms
| Level | Type | Length | Width | Dimensions |
|---|---|---|---|---|
| Second Level | Laundry Room | Measurements not available | ||
| Second Level | Primary Bedroom | 4.9 m | 3.35 m | 4.9 m x 3.35 m |
| Second Level | Bathroom | Measurements not available | ||
| Second Level | Bedroom 2 | 3.04 m | 2.8 m | 3.04 m x 2.8 m |
| Second Level | Bedroom 3 | 3.13 m | 3.04 m | 3.13 m x 3.04 m |
| Second Level | Bathroom | Measurements not available | ||
| Basement | Recreational, Games Room | Measurements not available | ||
| Main Level | Foyer | Measurements not available | ||
| Main Level | Dining Room | 3.23 m | 3.04 m | 3.23 m x 3.04 m |
| Main Level | Great Room | 4.87 m | 3.53 m | 4.87 m x 3.53 m |
| Main Level | Kitchen | 5.09 m | 2.74 m | 5.09 m x 2.74 m |

