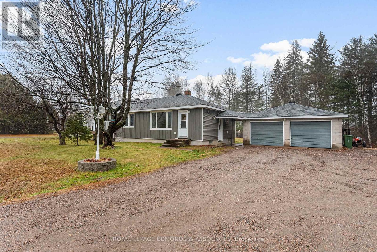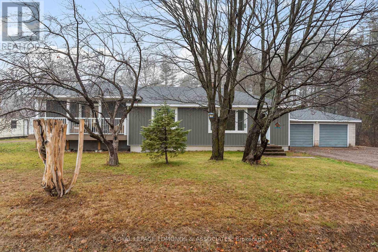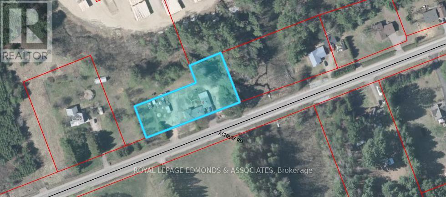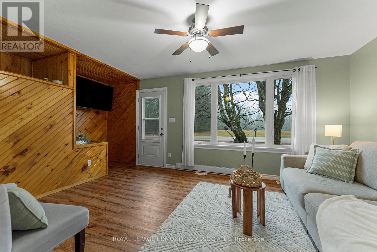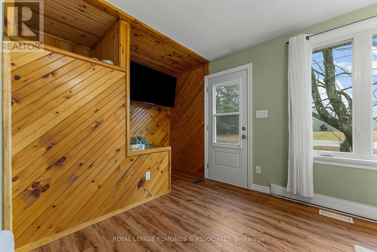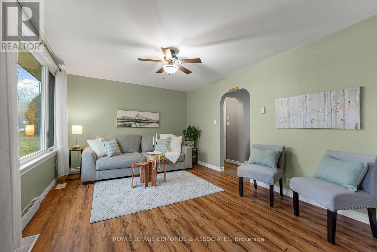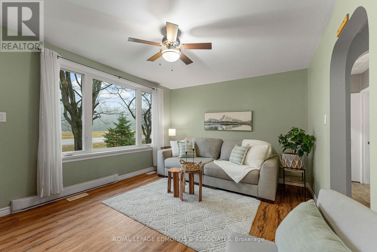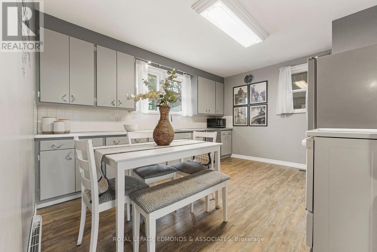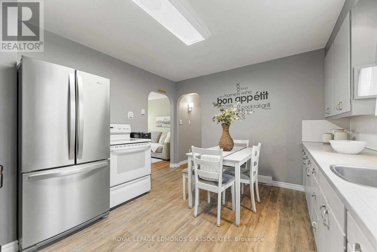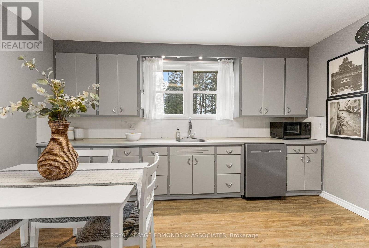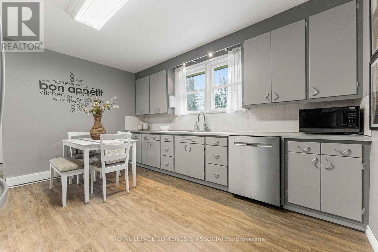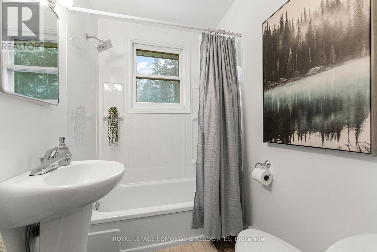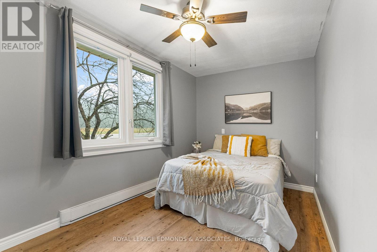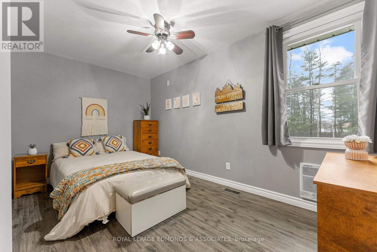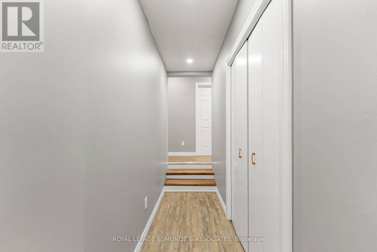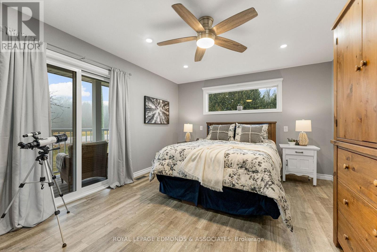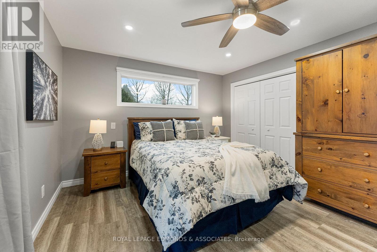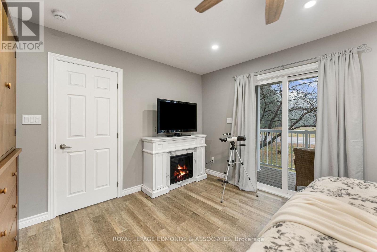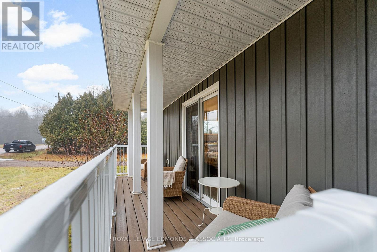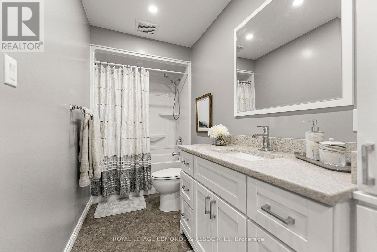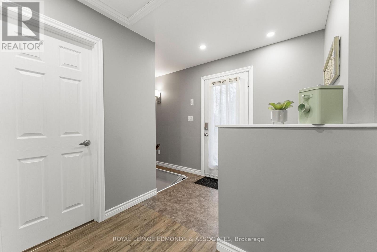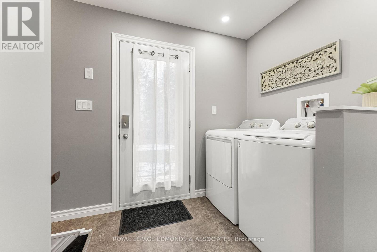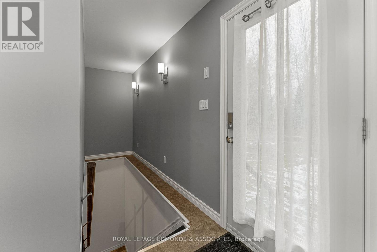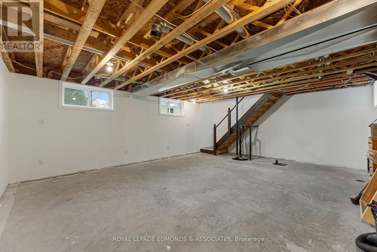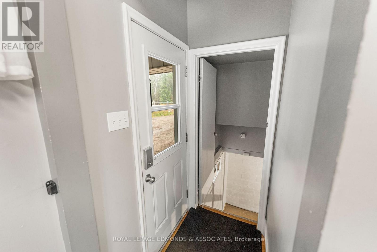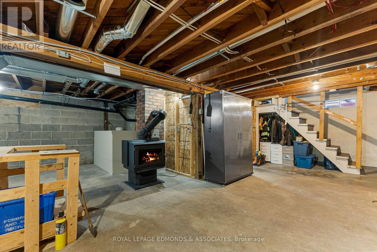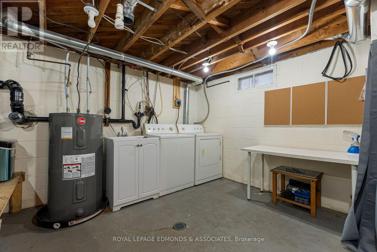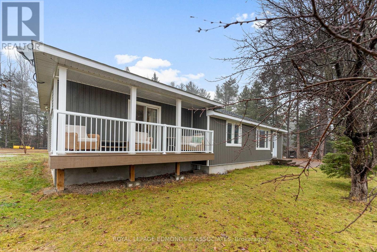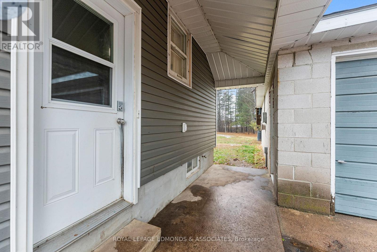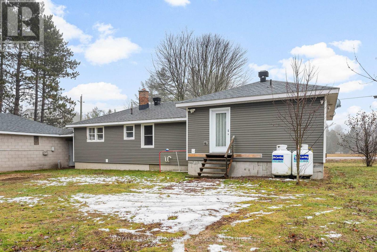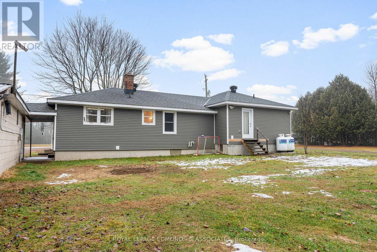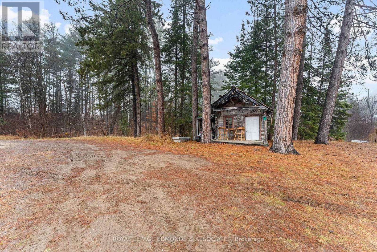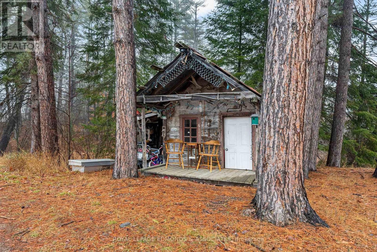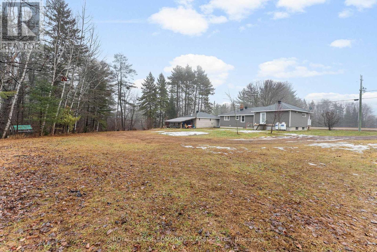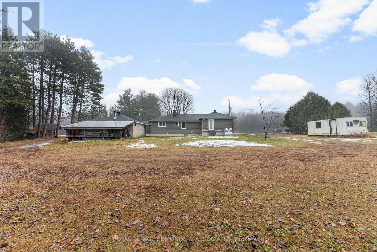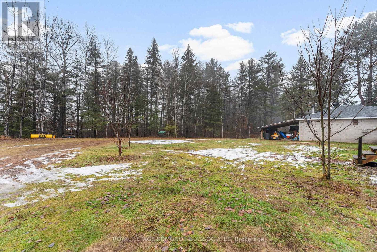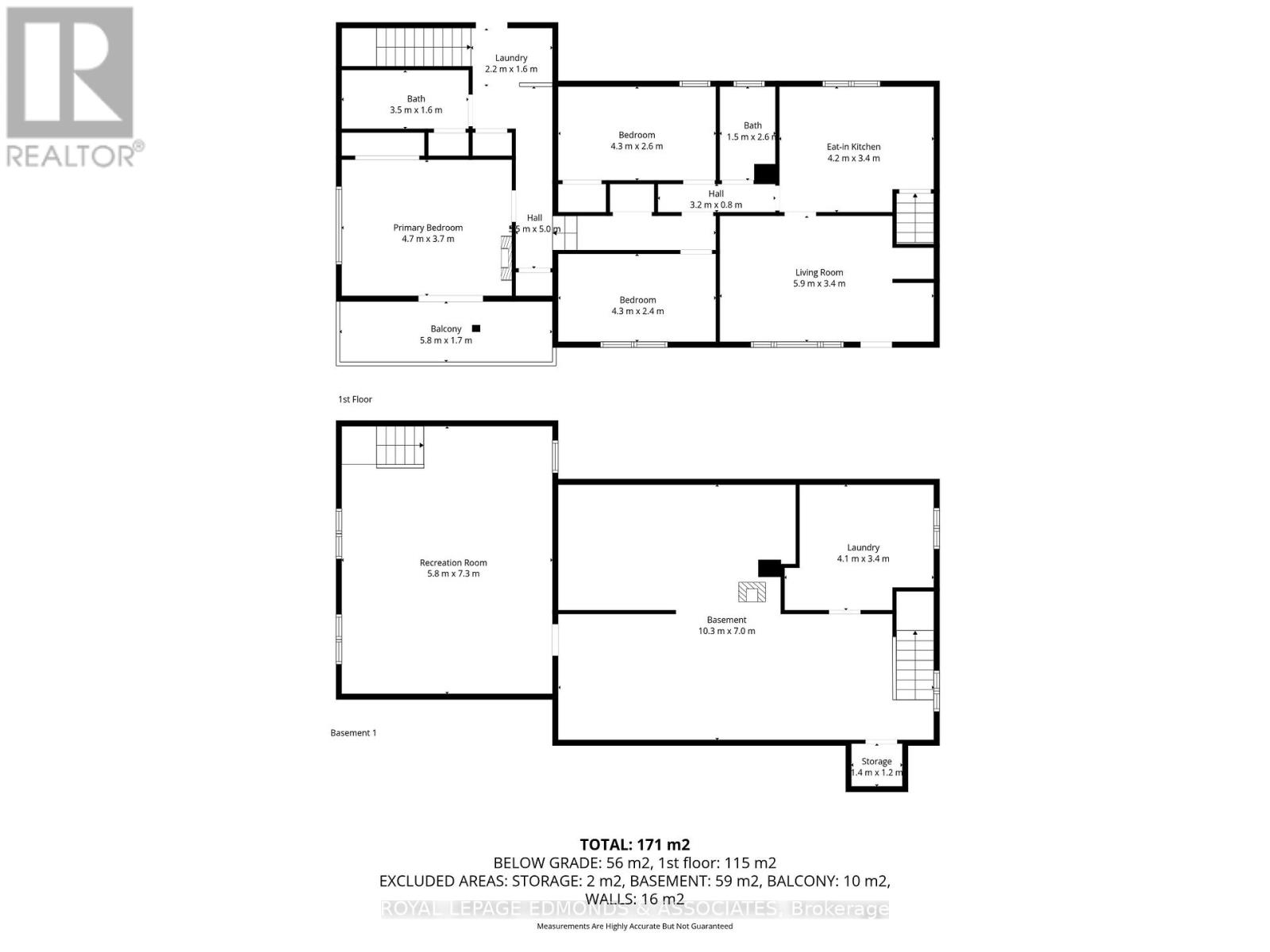3 Bedroom
2 Bathroom
1,100 - 1,500 ft2
Bungalow
Fireplace
None
Forced Air
$474,900
Discover the perfect blend of country charm and practical living in this beautifully updated bungalow just minutes from Petawawa. Set on just under an acre, this inviting property offers space, comfort, and thoughtful upgrades throughout. The home features 3 bedrooms and 2 full bathrooms, including a 2020 addition that enhanced the layout and added valuable living space. The primary bedroom offers a cozy private porch-an ideal spot for morning coffee or quiet evening relaxation. The bright, functional kitchen and comfortable living areas make everyday living easy, while the many recent updates ensure peace of mind for years to come. The partially finished basement from the addition provides even more potential, with a roughed-in bathroom ready for your personal touch. Whether you envision a rec room, guest space, or home office, the possibilities are open. The basement also offers ample additional storage and a cozy wood stove. Outside, the detached double garage equipped with a 60-amp panel is perfect for hobbyists, storage, or extra workspace. The expansive yard provides plenty of room to play, garden, or simply enjoy the surrounding nature. A charming playhouse shed adds a touch of whimsy and is sure to delight little ones-or serve as a creative backyard retreat. With its ideal location, generous property size, and numerous updates, this bungalow offers a wonderful opportunity to enjoy rural living with quick access to town amenities. A must-see for anyone seeking comfort, space, and versatility in a well-loved home. (id:28469)
Property Details
|
MLS® Number
|
X12583008 |
|
Property Type
|
Single Family |
|
Community Name
|
520 - Petawawa |
|
Equipment Type
|
Propane Tank |
|
Parking Space Total
|
10 |
|
Rental Equipment Type
|
Propane Tank |
|
Structure
|
Shed |
Building
|
Bathroom Total
|
2 |
|
Bedrooms Above Ground
|
3 |
|
Bedrooms Total
|
3 |
|
Appliances
|
Dishwasher, Dryer, Stove, Washer, Refrigerator |
|
Architectural Style
|
Bungalow |
|
Basement Development
|
Partially Finished |
|
Basement Type
|
N/a (partially Finished) |
|
Construction Style Attachment
|
Detached |
|
Cooling Type
|
None |
|
Exterior Finish
|
Vinyl Siding |
|
Fireplace Present
|
Yes |
|
Fireplace Total
|
1 |
|
Fireplace Type
|
Woodstove |
|
Foundation Type
|
Block |
|
Heating Fuel
|
Propane |
|
Heating Type
|
Forced Air |
|
Stories Total
|
1 |
|
Size Interior
|
1,100 - 1,500 Ft2 |
|
Type
|
House |
|
Utility Water
|
Dug Well |
Parking
Land
|
Acreage
|
No |
|
Sewer
|
Septic System |
|
Size Depth
|
155 Ft |
|
Size Frontage
|
300 Ft |
|
Size Irregular
|
300 X 155 Ft |
|
Size Total Text
|
300 X 155 Ft |
Rooms
| Level |
Type |
Length |
Width |
Dimensions |
|
Basement |
Recreational, Games Room |
5.57 m |
6.9 m |
5.57 m x 6.9 m |
|
Main Level |
Kitchen |
3.46 m |
4.17 m |
3.46 m x 4.17 m |
|
Main Level |
Living Room |
3.47 m |
4.71 m |
3.47 m x 4.71 m |
|
Main Level |
Bathroom |
2.43 m |
1.51 m |
2.43 m x 1.51 m |
|
Main Level |
Bedroom |
2.74 m |
4.21 m |
2.74 m x 4.21 m |
|
Main Level |
Bedroom |
2.4 m |
4.18 m |
2.4 m x 4.18 m |
|
Main Level |
Primary Bedroom |
4.62 m |
3.72 m |
4.62 m x 3.72 m |
|
Main Level |
Bathroom |
3.45 m |
1.5 m |
3.45 m x 1.5 m |
Utilities
|
Cable
|
Available |
|
Electricity
|
Installed |

