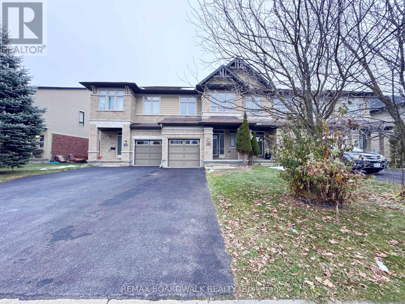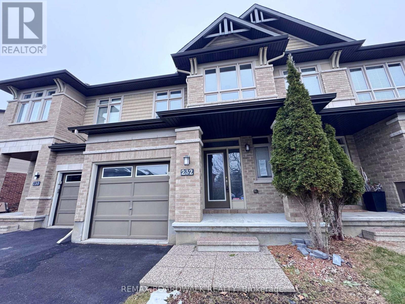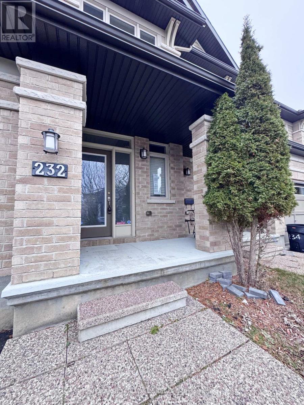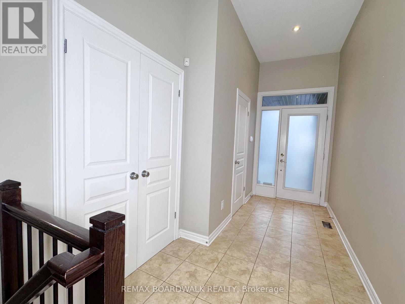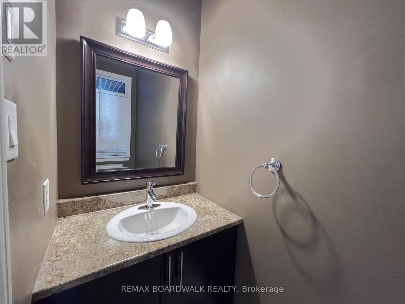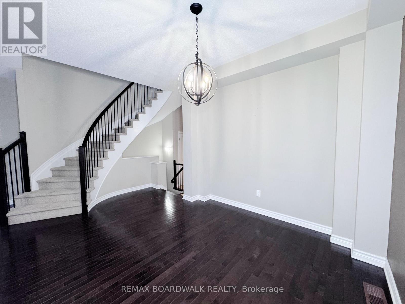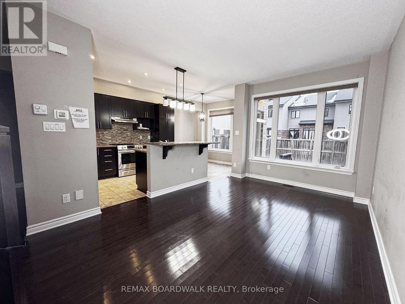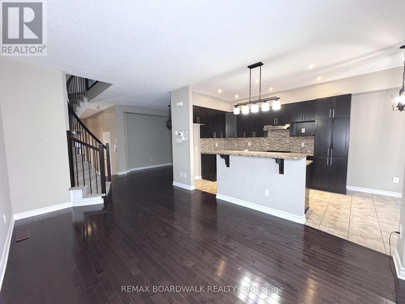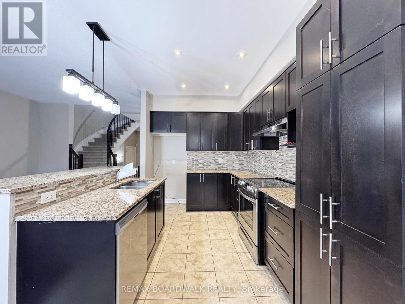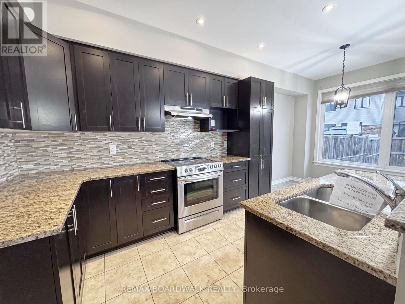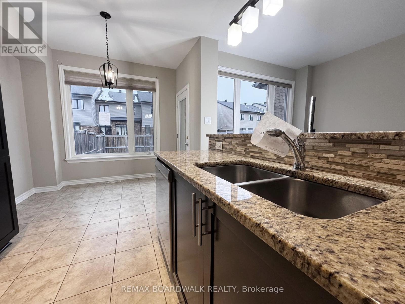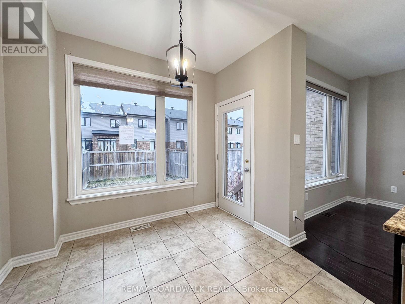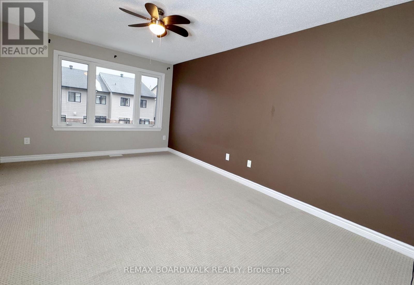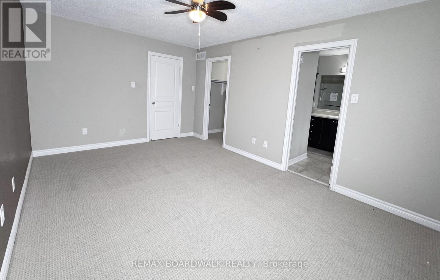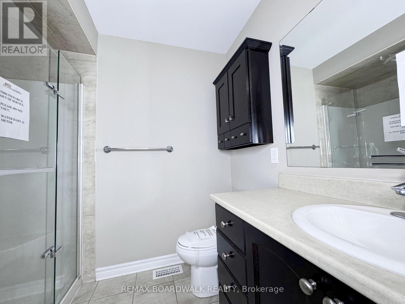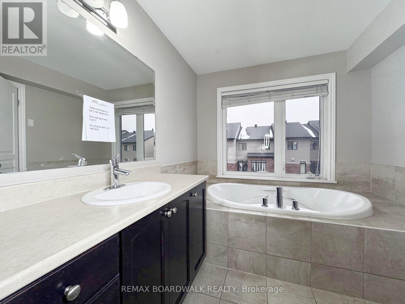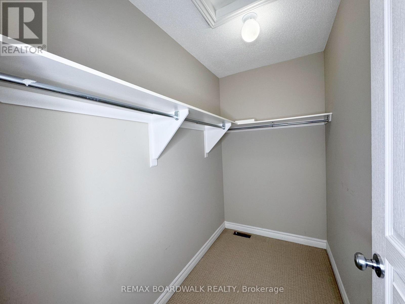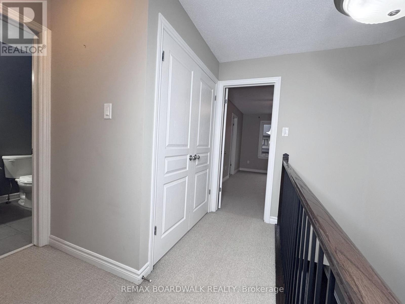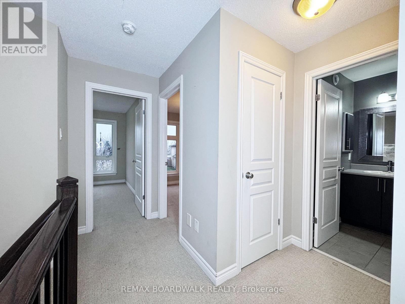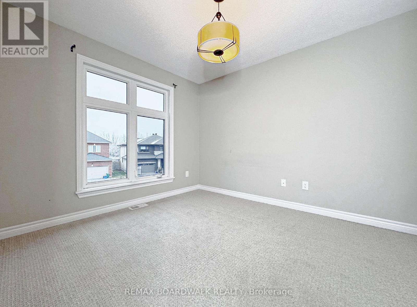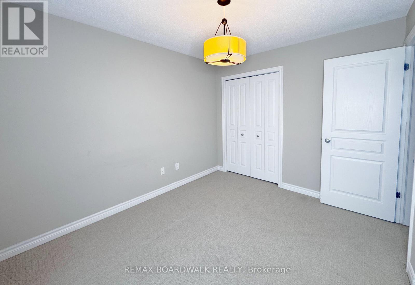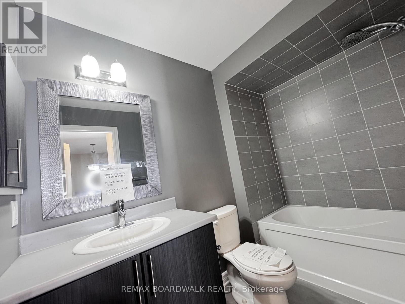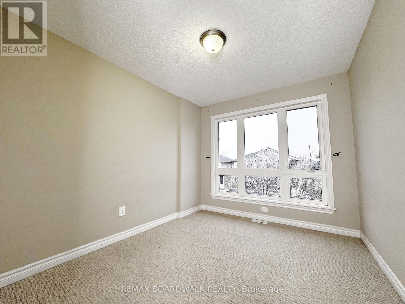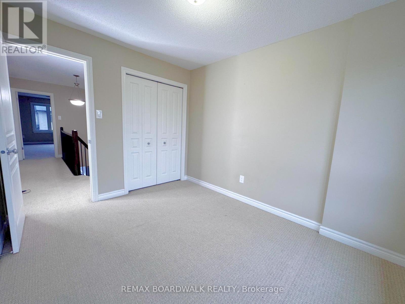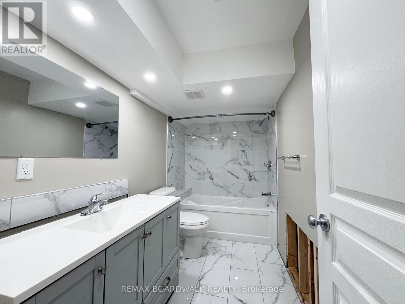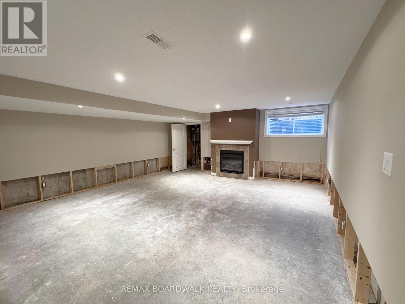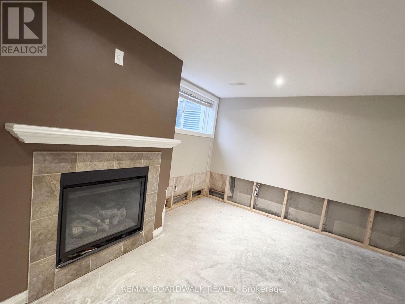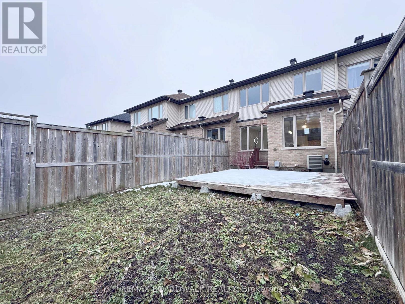232 Cooks Mill Crescent Ottawa, Ontario K1V 2N1
$585,000
Welcome to "The Manor" by Richcraft. This beautifully upgraded townhouse is located in the heart of Riverside South and features a spacious open-concept layout with 9' ceilings, large tiled foyer, and maple hardwood throughout the main level. The gourmet kitchen offers tall shaker-style cabinets, glass and stone mosaic tile backsplash, granite countertops with breakfast island and overhang seating, and an eat-in area. The main floor also includes a formal living and dining area and powder room. Upstairs, the primary bedroom boasts a walk-in closet and spa-like 4-piece ensuite with soaker tub and glass shower, alongside two large bedrooms, full bathroom, and laundry conveniently located on the second floor. The partially finished basement features a family room with gas fireplace and a 3-piece bathroom. Fully fenced backyard with deck. Close to all amenities, schools, parks, shopping, recreational spaces, nature trails. Property is being sold in "as is, where is" condition. (id:28469)
Property Details
| MLS® Number | X12582222 |
| Property Type | Single Family |
| Neigbourhood | Riverside South-Findlay Creek |
| Community Name | 2603 - Riverside South |
| Parking Space Total | 3 |
Building
| Bathroom Total | 4 |
| Bedrooms Above Ground | 3 |
| Bedrooms Total | 3 |
| Basement Development | Partially Finished |
| Basement Type | Full (partially Finished) |
| Construction Style Attachment | Attached |
| Cooling Type | Central Air Conditioning |
| Exterior Finish | Brick |
| Fireplace Present | Yes |
| Fireplace Total | 1 |
| Foundation Type | Poured Concrete |
| Half Bath Total | 1 |
| Heating Fuel | Natural Gas |
| Heating Type | Forced Air |
| Stories Total | 2 |
| Size Interior | 1,100 - 1,500 Ft2 |
| Type | Row / Townhouse |
| Utility Water | Municipal Water |
Parking
| Attached Garage | |
| Garage |
Land
| Acreage | No |
| Sewer | Sanitary Sewer |
| Size Depth | 108 Ft ,6 In |
| Size Frontage | 20 Ft |
| Size Irregular | 20 X 108.5 Ft |
| Size Total Text | 20 X 108.5 Ft |
Rooms
| Level | Type | Length | Width | Dimensions |
|---|---|---|---|---|
| Second Level | Primary Bedroom | 4.92 m | 3.35 m | 4.92 m x 3.35 m |
| Second Level | Bedroom 2 | 3.27 m | 3.17 m | 3.27 m x 3.17 m |
| Second Level | Bedroom 3 | 3.3 m | 2.71 m | 3.3 m x 2.71 m |
| Second Level | Laundry Room | 1.82 m | 1.21 m | 1.82 m x 1.21 m |
| Basement | Family Room | 5.71 m | 5.49 m | 5.71 m x 5.49 m |
| Main Level | Foyer | 4.87 m | 5.52 m | 4.87 m x 5.52 m |
| Main Level | Dining Room | 3.2 m | 3.3 m | 3.2 m x 3.3 m |
| Main Level | Living Room | 4.92 m | 3.25 m | 4.92 m x 3.25 m |
| Main Level | Kitchen | 3.04 m | 2.54 m | 3.04 m x 2.54 m |
| Main Level | Eating Area | 2.84 m | 2.74 m | 2.84 m x 2.74 m |


