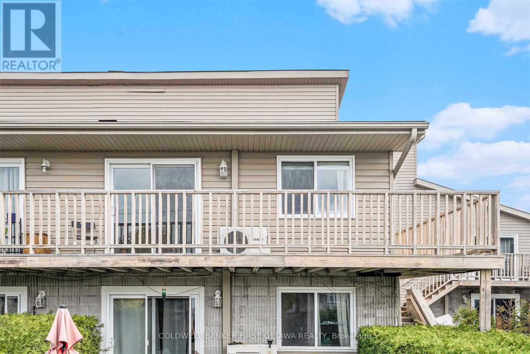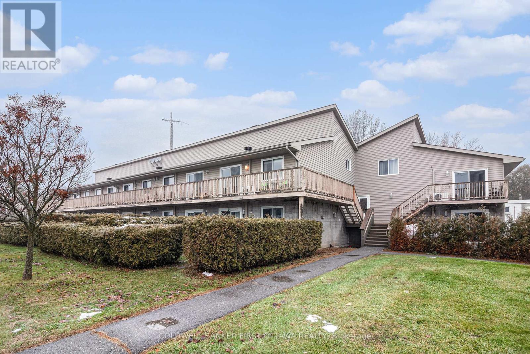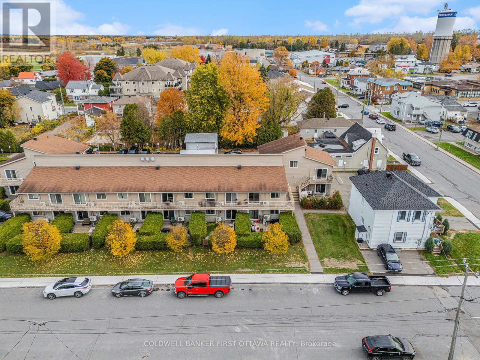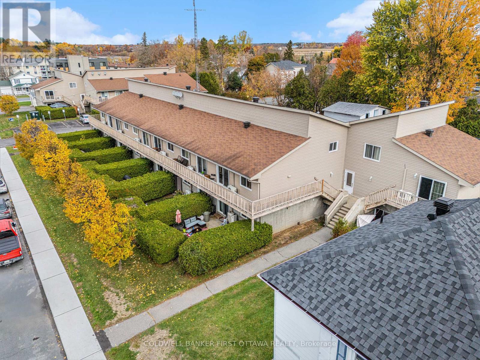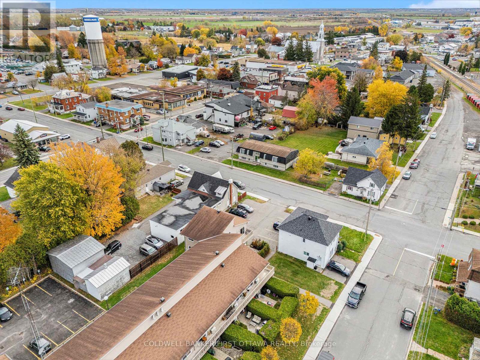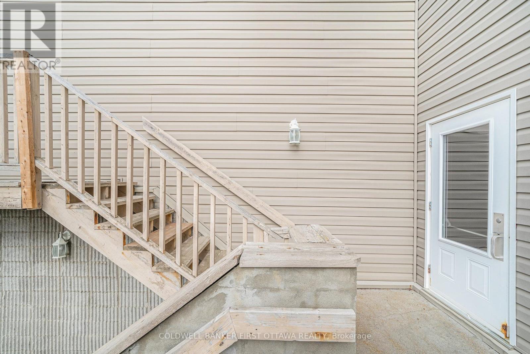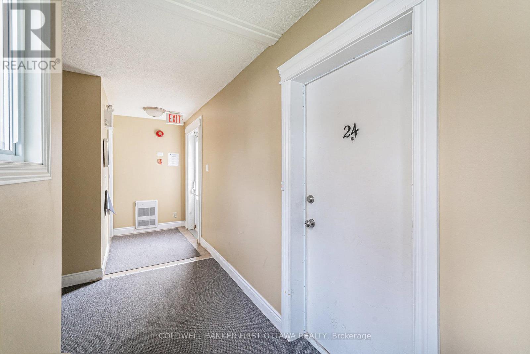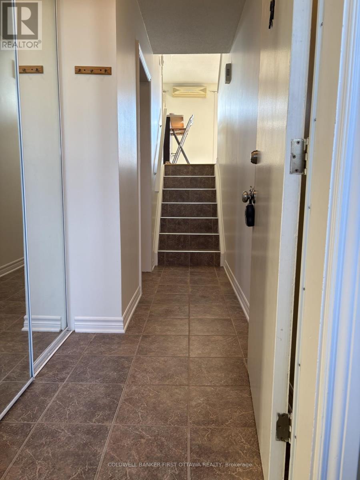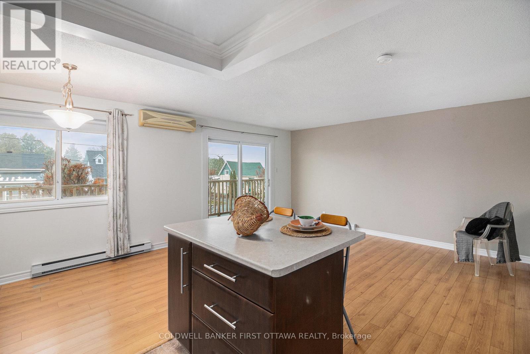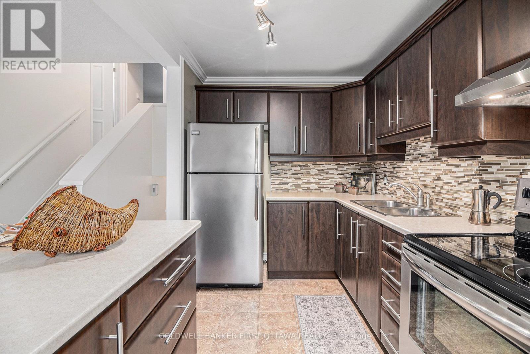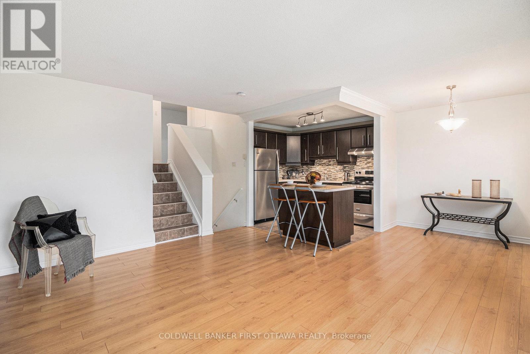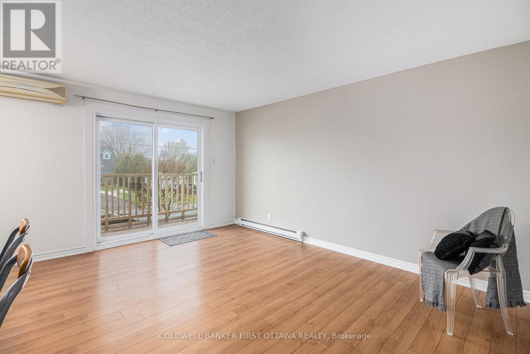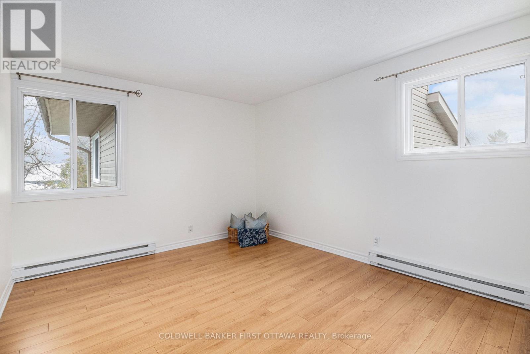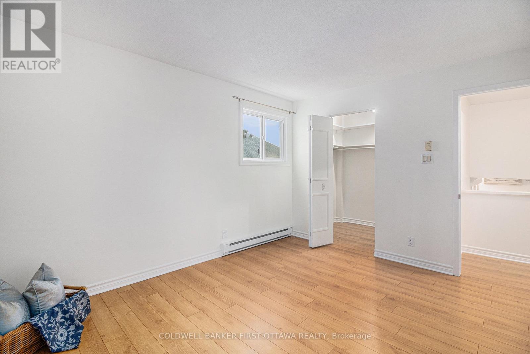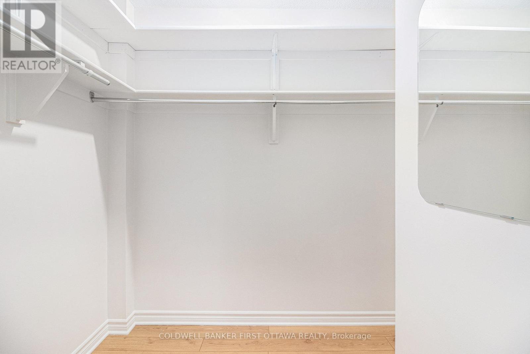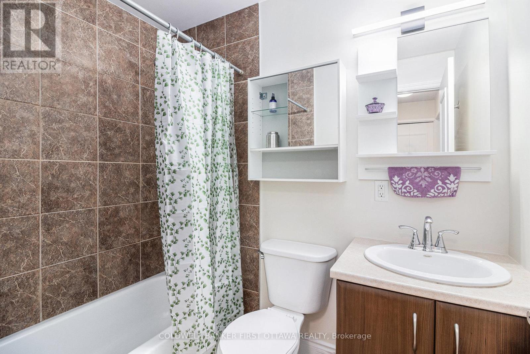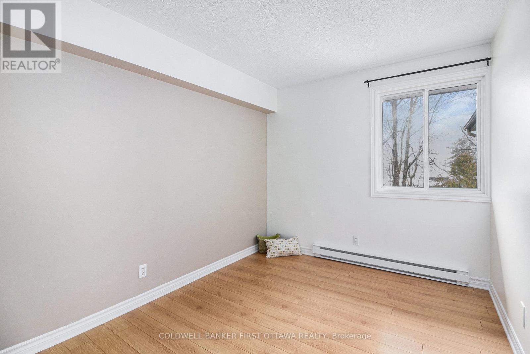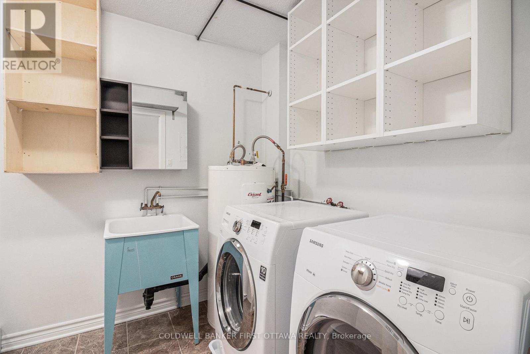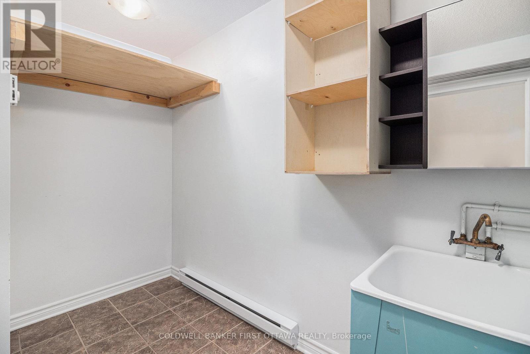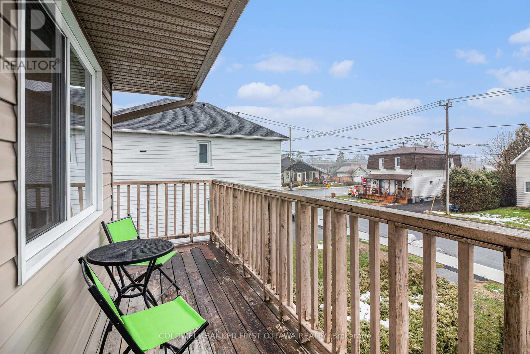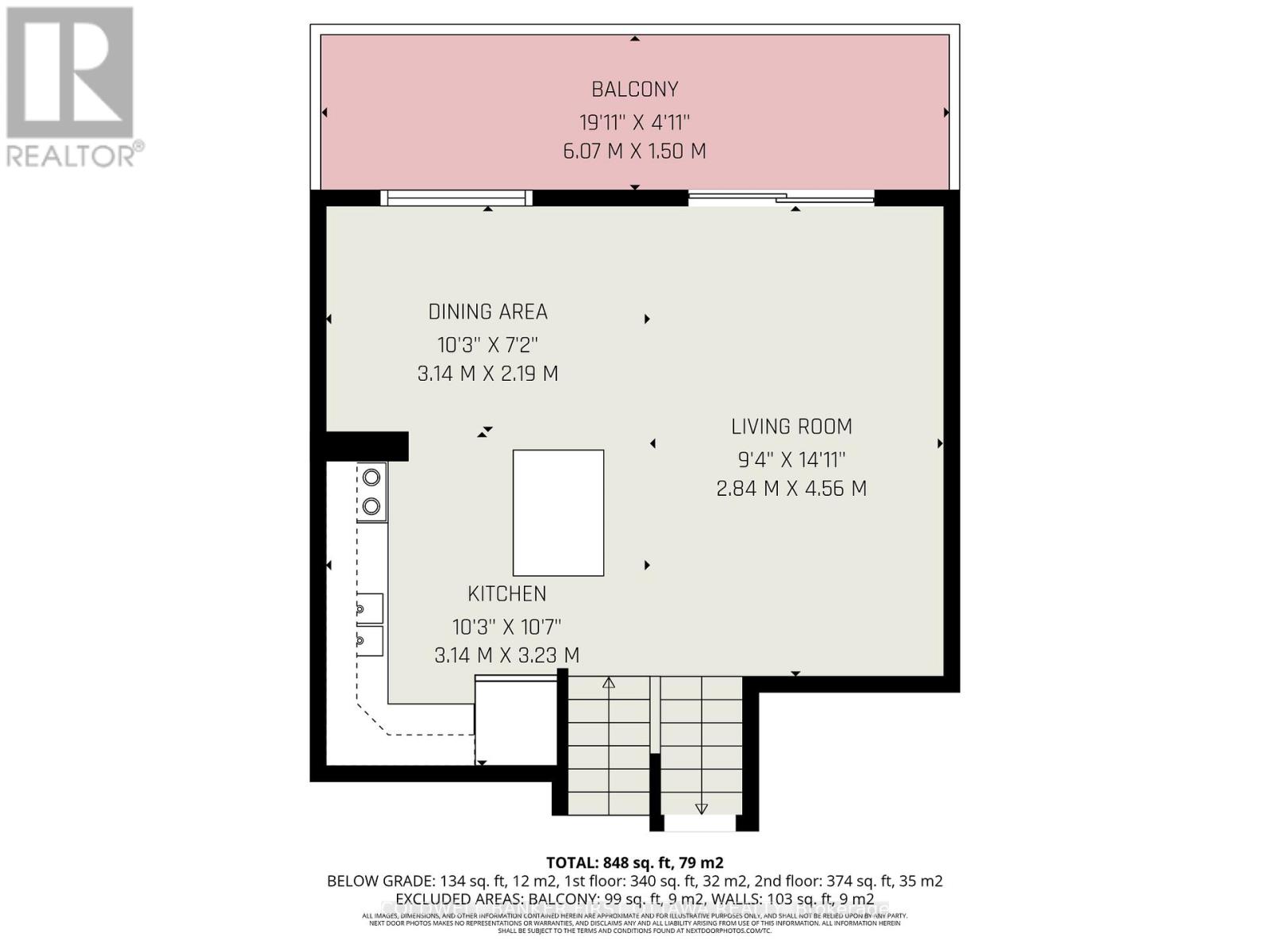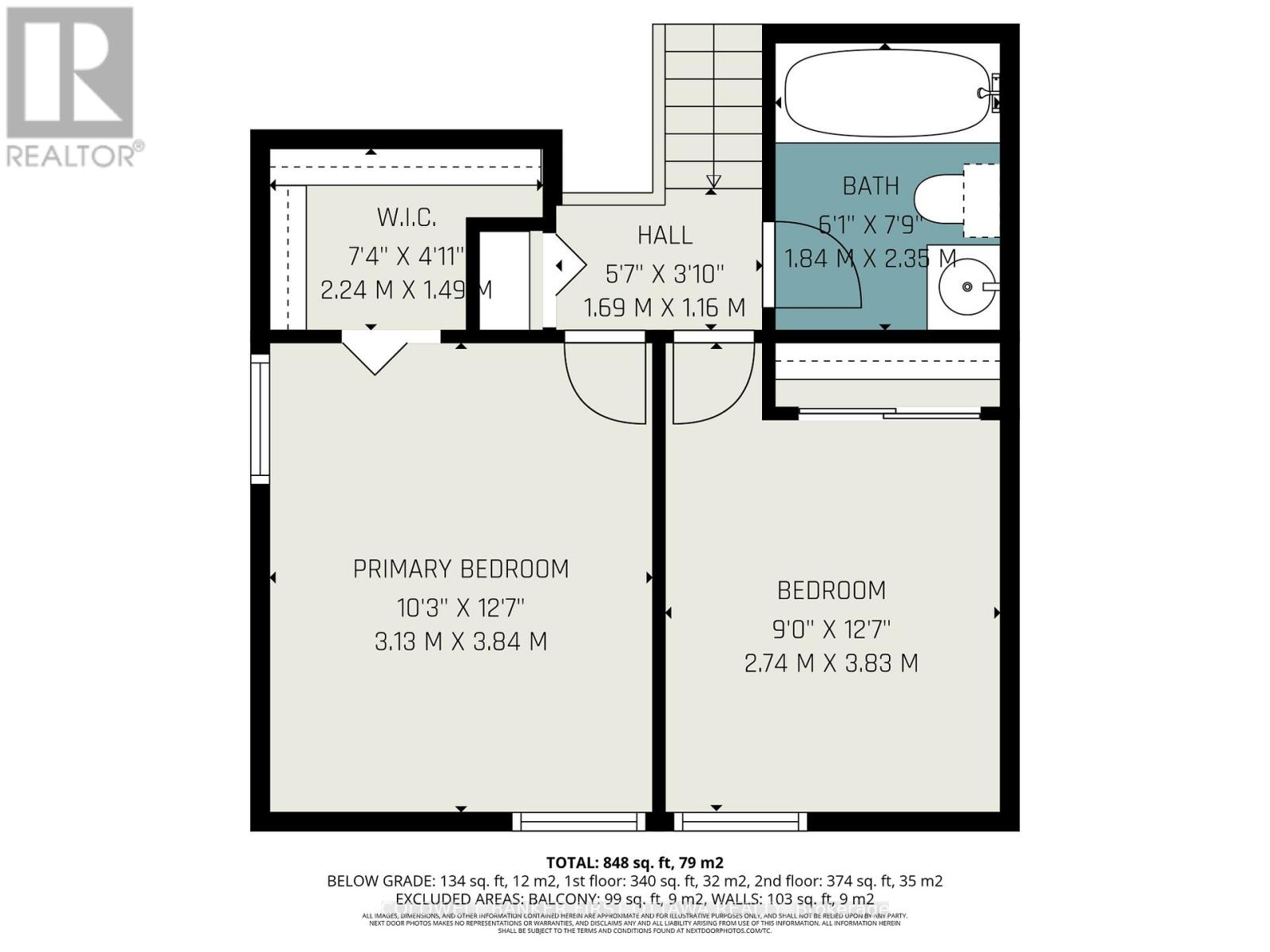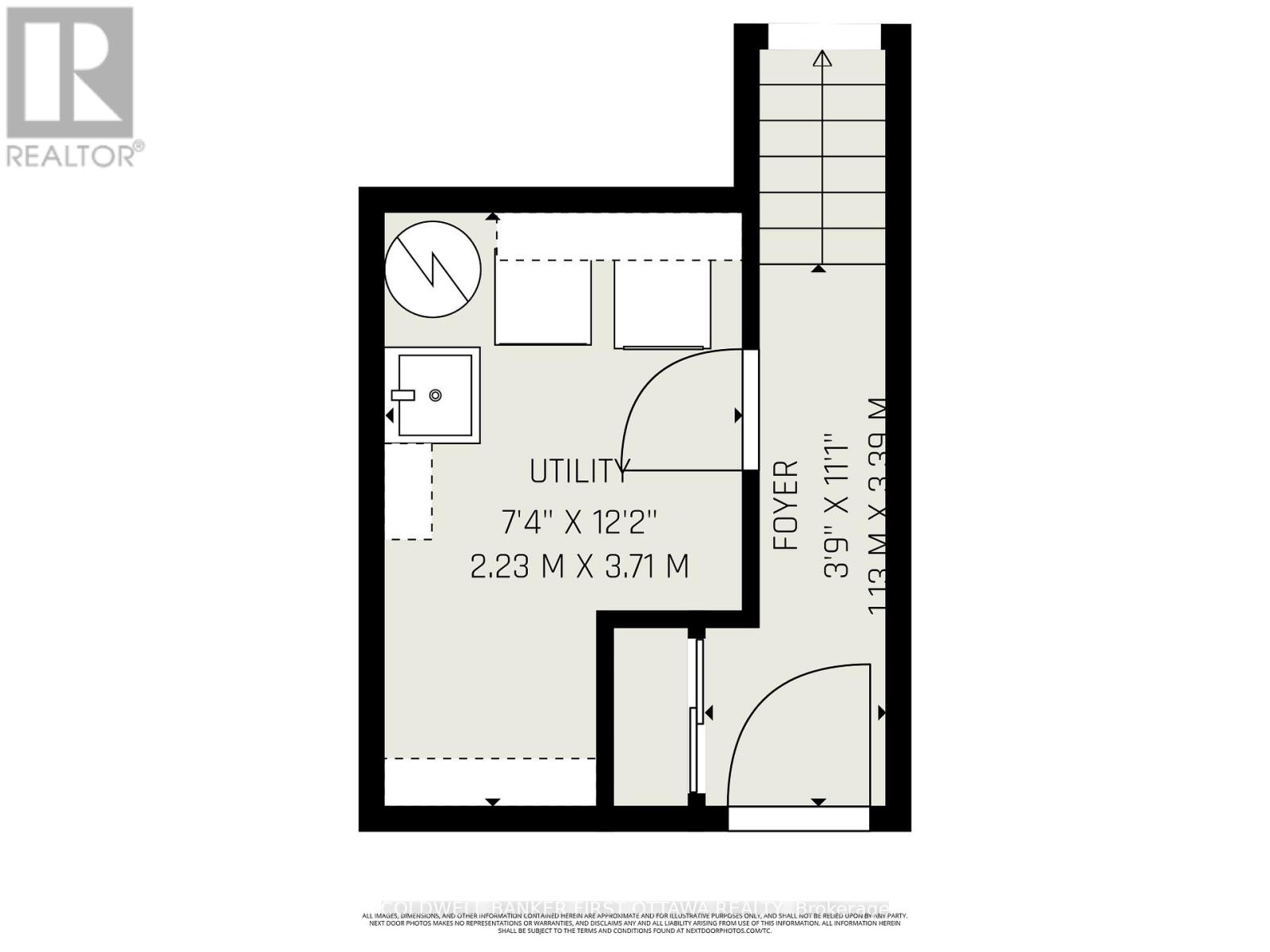24 - 770 St Jean Street Casselman, Ontario K0A 1M0
$309,000Maintenance,
$357.32 Monthly
Maintenance,
$357.32 MonthlyPresenting 770 St Jean, Unit 24, freshly painted and in mint condition, a rare gem at an unbeatable price, perfect for a first time home buyer or for investors. This upper corner unit boasts an open concept kitchen with Stainless steel appliances, dining and living rooms on the main level with access to a balcony to enjoy your morning coffee or evening cocktail. The upper level includes 2 bedrooms with a 4 piece bathroom and a linen closet. The principle bedroom offers two windows and a large walk in closet. You will appreciate the in unit laundry room with ample storage at the entry level. Ideally situated within walking distance to local amenities and 45 minutes to Ottawa and 45 minutes to the province of Quebec. This bright and airy home in a great location-move in ready for a quick possession! Parking is number 8 off of Dollard Street and Entrance is at pathway off of Dollard St. parking lot. We are looking forward to your visit! 24 Hours irrevocable on all offers. (id:28469)
Property Details
| MLS® Number | X12581590 |
| Property Type | Single Family |
| Community Name | 604 - Casselman |
| Amenities Near By | Golf Nearby, Schools, Park |
| Community Features | Pets Allowed With Restrictions |
| Features | Balcony, In Suite Laundry |
| Parking Space Total | 1 |
Building
| Bathroom Total | 1 |
| Bedrooms Above Ground | 2 |
| Bedrooms Total | 2 |
| Age | 31 To 50 Years |
| Amenities | Visitor Parking |
| Appliances | Dryer, Hood Fan, Water Heater, Stove, Washer, Refrigerator |
| Basement Type | None |
| Cooling Type | Wall Unit |
| Exterior Finish | Vinyl Siding |
| Foundation Type | Poured Concrete |
| Heating Fuel | Electric |
| Heating Type | Heat Pump, Baseboard Heaters |
| Size Interior | 0 - 499 Ft2 |
| Type | Apartment |
Parking
| No Garage |
Land
| Acreage | No |
| Land Amenities | Golf Nearby, Schools, Park |
| Zoning Description | Residential |
Rooms
| Level | Type | Length | Width | Dimensions |
|---|---|---|---|---|
| Lower Level | Laundry Room | 12.2 m | 7.4 m | 12.2 m x 7.4 m |
| Main Level | Kitchen | 10.7 m | 10.3 m | 10.7 m x 10.3 m |
| Main Level | Dining Room | 10.3 m | 7.2 m | 10.3 m x 7.2 m |
| Main Level | Living Room | 14.11 m | 9.4 m | 14.11 m x 9.4 m |
| Upper Level | Primary Bedroom | 12.7 m | 10.3 m | 12.7 m x 10.3 m |
| Upper Level | Bedroom | 12.7 m | 9 m | 12.7 m x 9 m |
| Upper Level | Bathroom | 7.9 m | 6.1 m | 7.9 m x 6.1 m |

