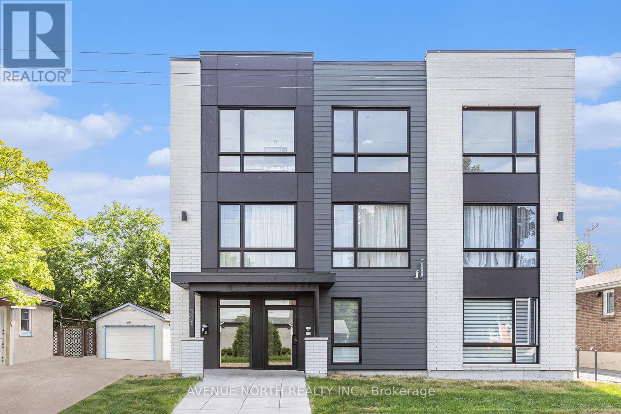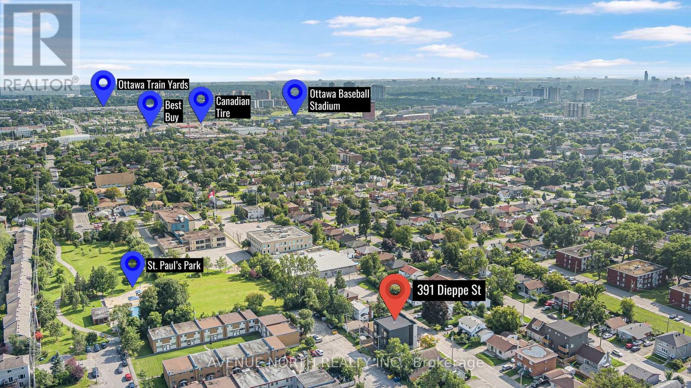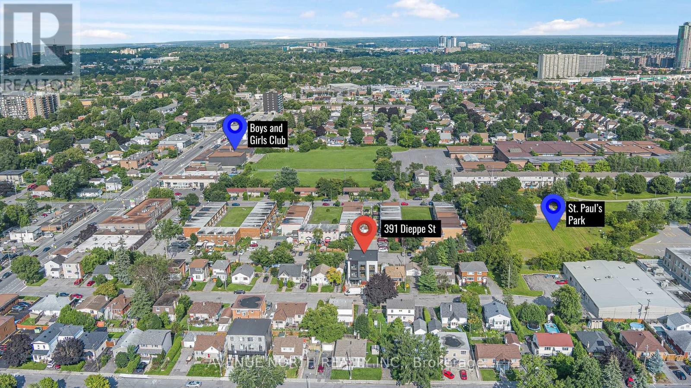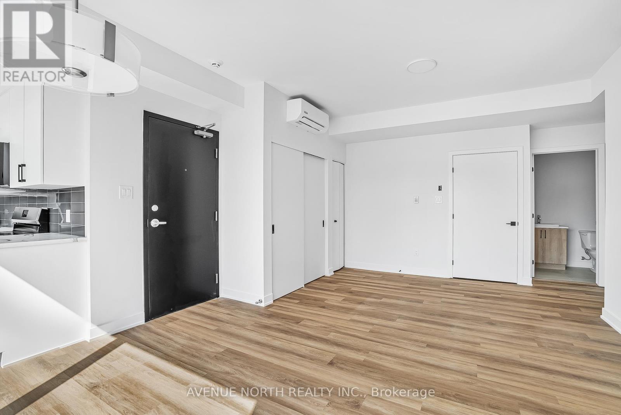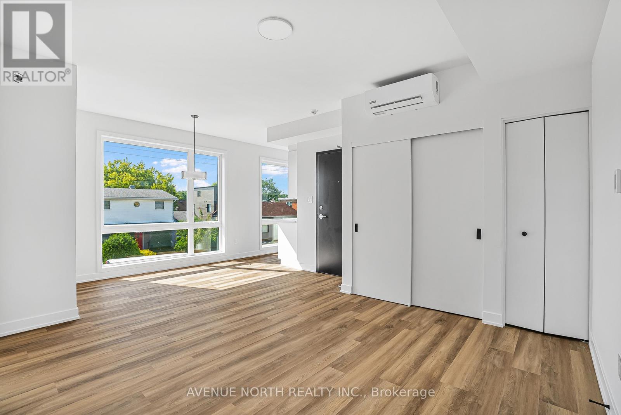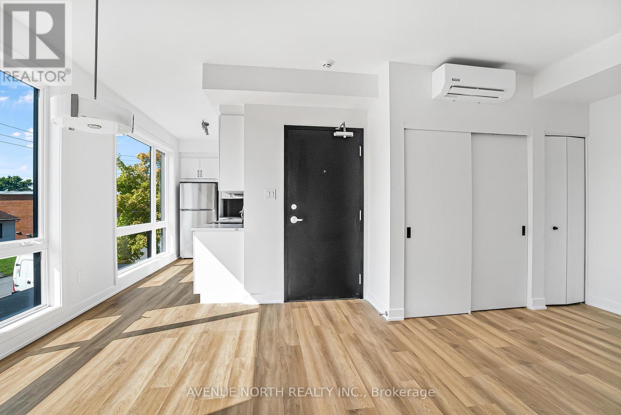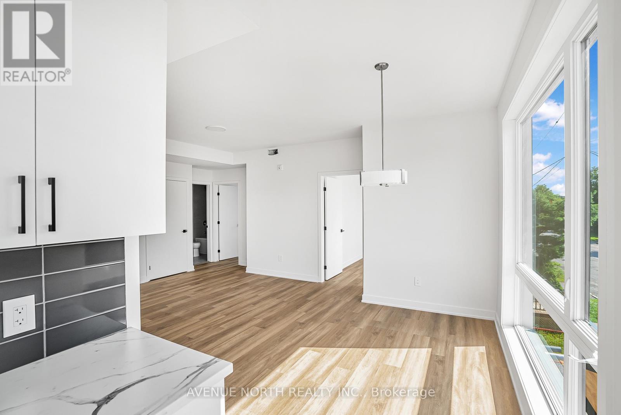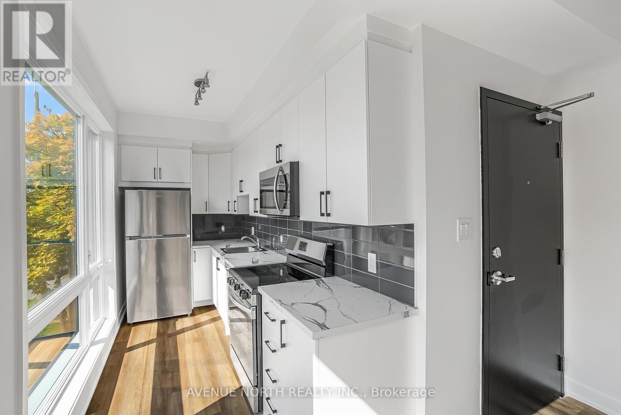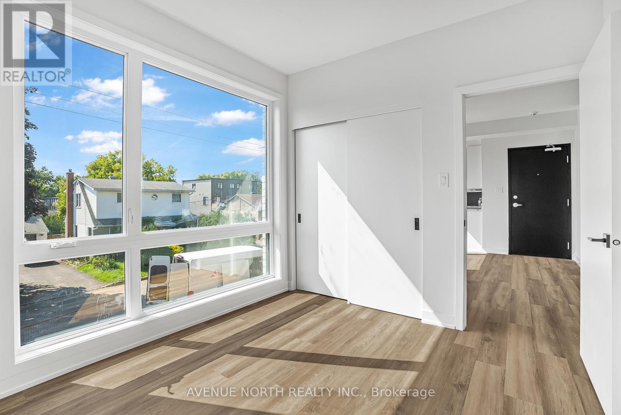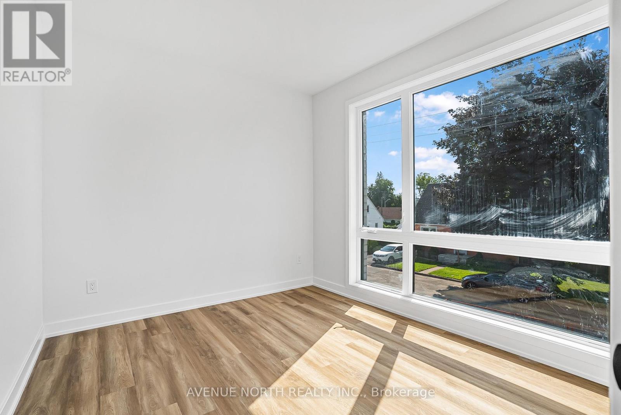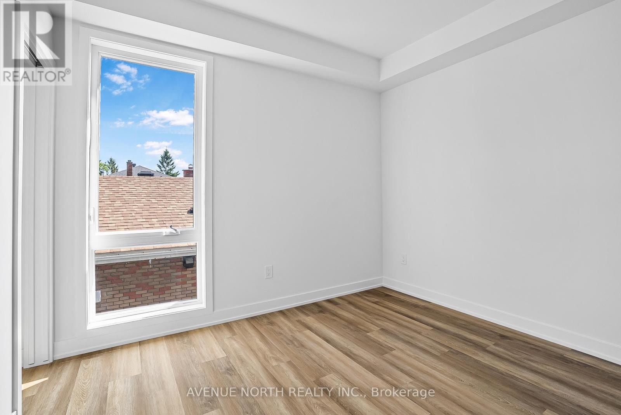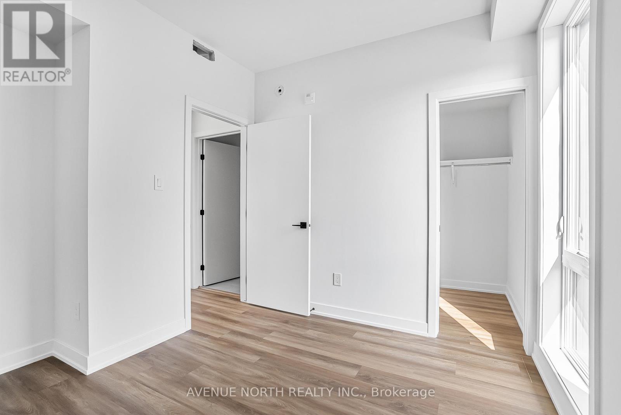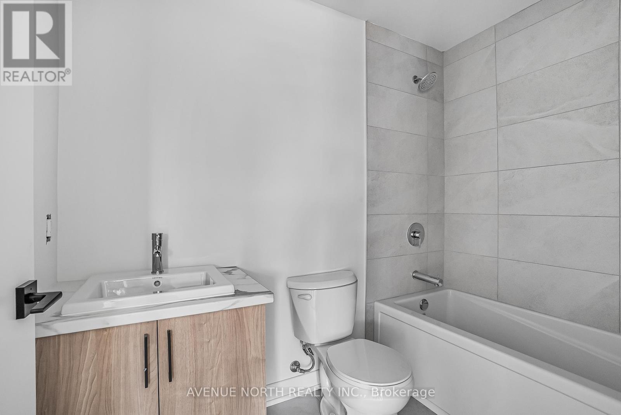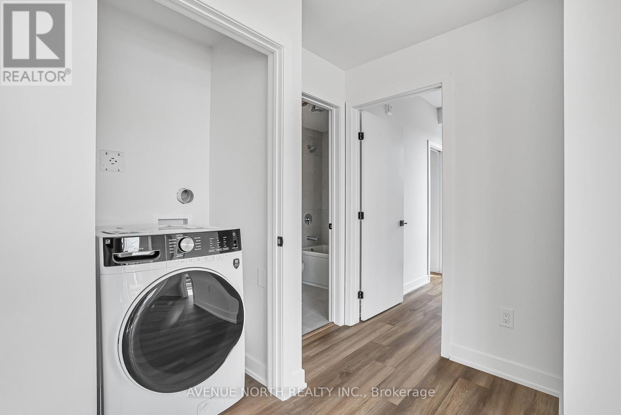03 - 391 Dieppe Street Ottawa, Ontario K1L 6V3
2 Bedroom
1 Bathroom
0 - 699 ft2
Wall Unit, Air Exchanger, Ventilation System
Other
$2,225 Monthly
Welcome to this bright and modern 2-bedroom main-floor apartment in a newly built building. With heated wide-plank flooring, high ceilings, and an open-concept layout, the space feels warm and inviting from the moment you walk in. The kitchen is finished with sleek cabinetry, marble-style counters, and stainless steel appliances, while large windows fill the home with natural light. Both bedrooms are spacious, with a walk-in closet in one for extra storage. In-unit laundry and water included make everyday living easy. Just minutes from Ottawa U, La Cité, and major shopping. Hydro, heat, internet, and phone extra. No elevators in building. (id:28469)
Property Details
| MLS® Number | X12376998 |
| Property Type | Multi-family |
| Neigbourhood | Vanier |
| Community Name | 3404 - Vanier |
| Equipment Type | Water Heater |
| Features | In Suite Laundry |
| Parking Space Total | 1 |
| Rental Equipment Type | Water Heater |
Building
| Bathroom Total | 1 |
| Bedrooms Above Ground | 2 |
| Bedrooms Total | 2 |
| Amenities | Separate Electricity Meters |
| Appliances | Intercom, Water Heater - Tankless, Dishwasher, Dryer, Hood Fan, Microwave, Stove, Washer, Refrigerator |
| Cooling Type | Wall Unit, Air Exchanger, Ventilation System |
| Exterior Finish | Aluminum Siding, Brick |
| Fire Protection | Security System |
| Foundation Type | Poured Concrete |
| Heating Fuel | Natural Gas |
| Heating Type | Other |
| Size Interior | 0 - 699 Ft2 |
| Type | Other |
| Utility Water | Municipal Water |
Parking
| No Garage |
Land
| Acreage | No |
| Sewer | Sanitary Sewer |
| Size Depth | 72 Ft ,6 In |
| Size Frontage | 50 Ft |
| Size Irregular | 50 X 72.5 Ft |
| Size Total Text | 50 X 72.5 Ft |

