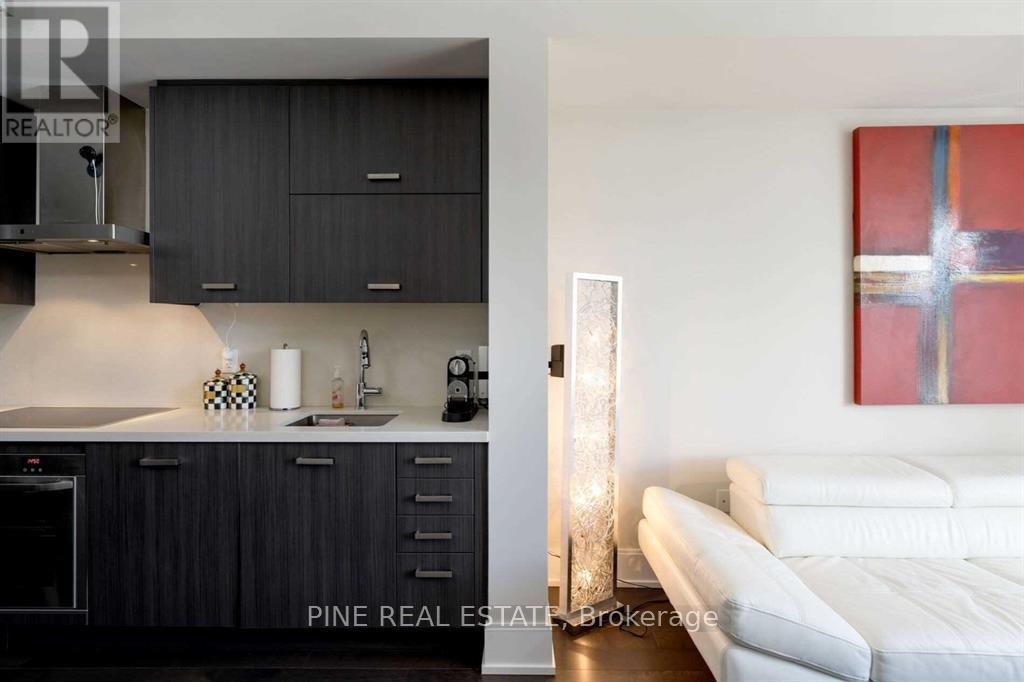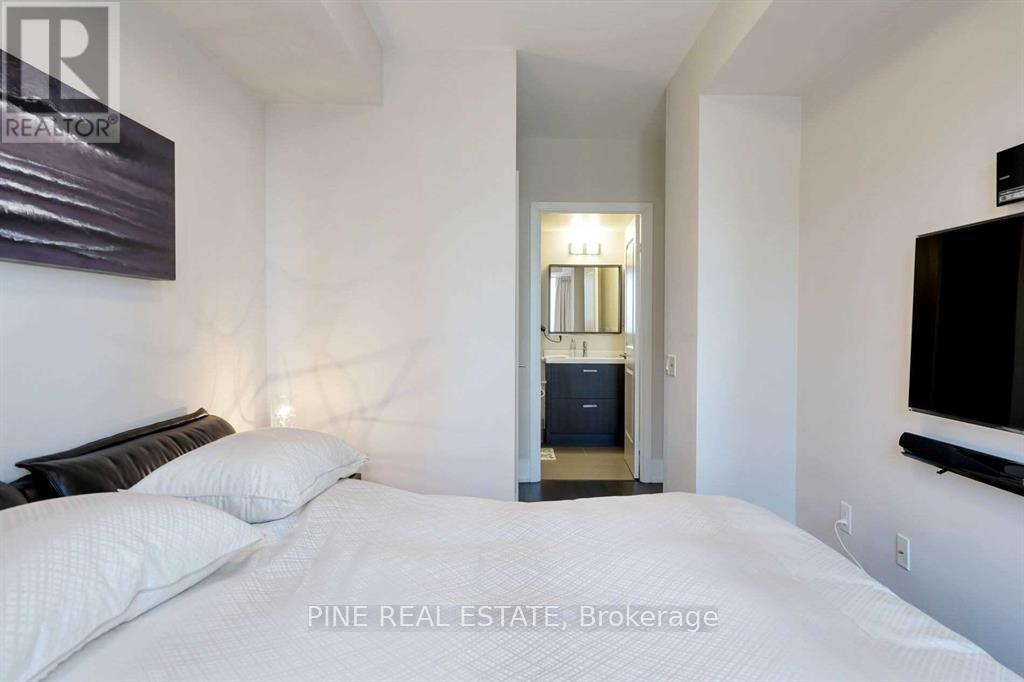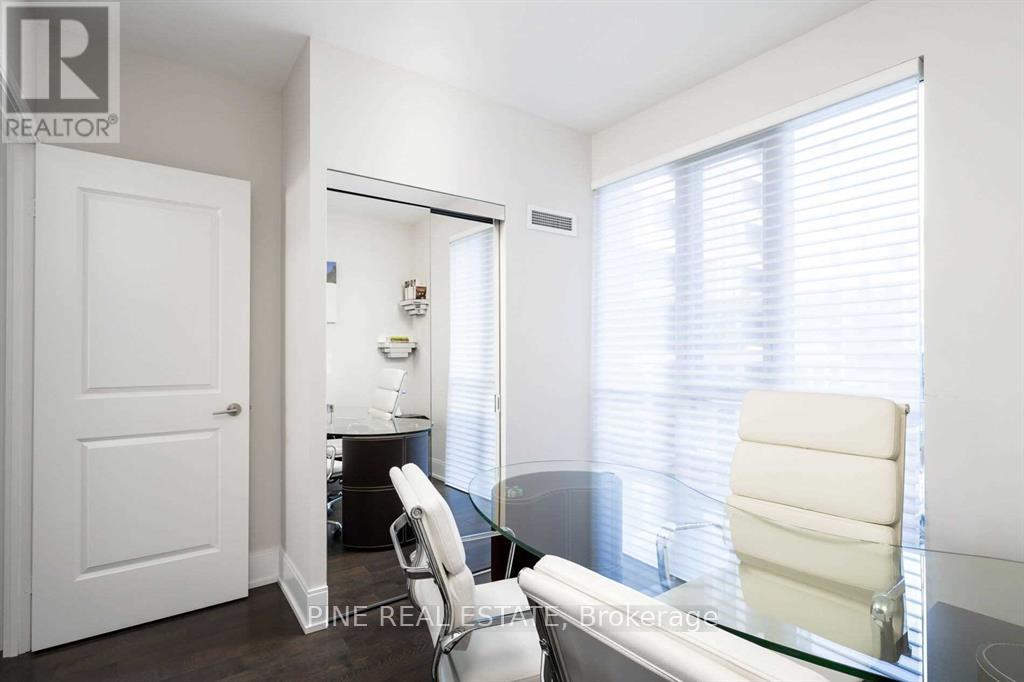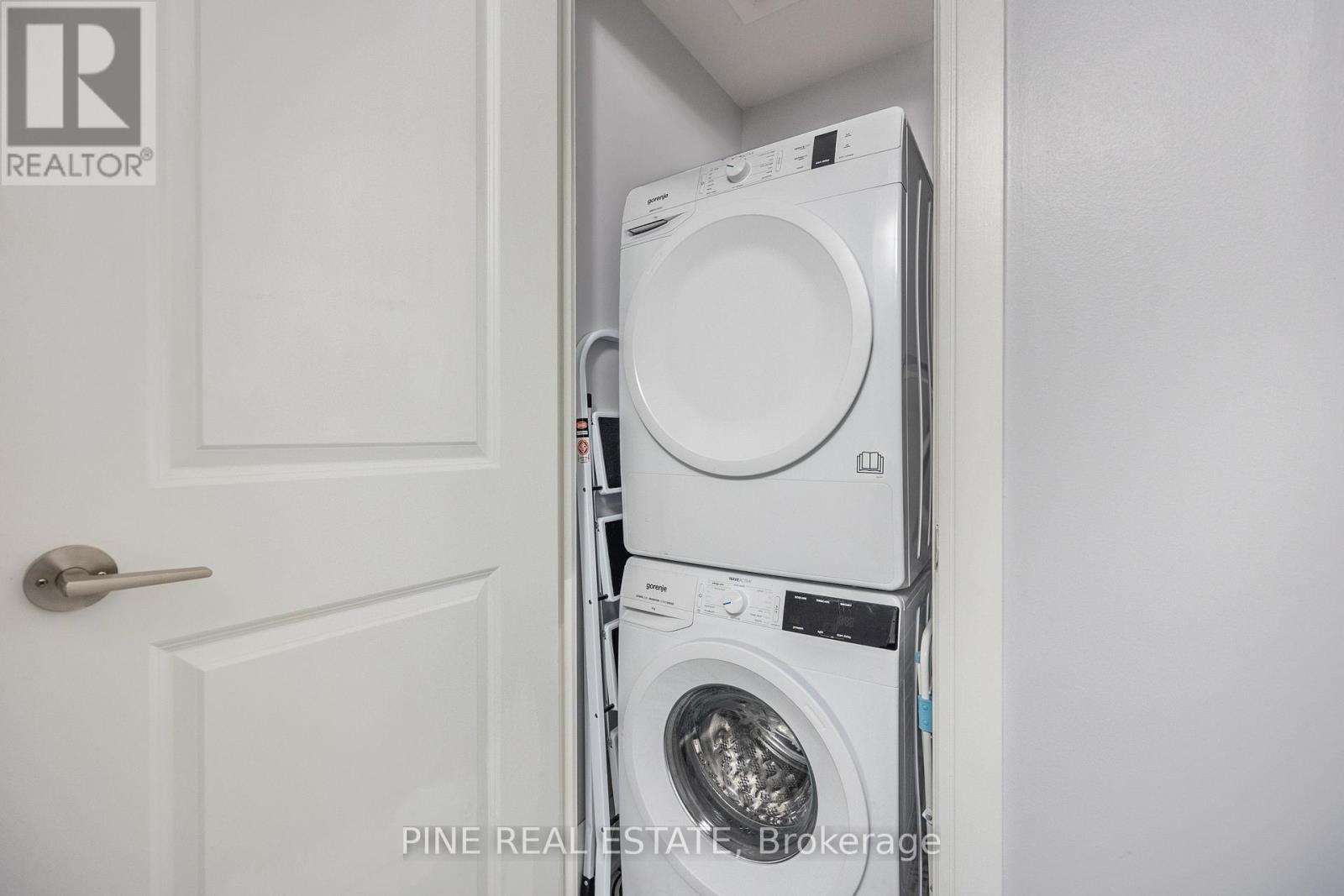3 Bedroom
2 Bathroom
Central Air Conditioning
Forced Air
$4,400 Monthly
You can't spell Revel without Reve. Welcome to your new home at Reve by Tridel, located at 560 Front St W, Suite 431. This spacious 3-bedroom, 2-bathroom condo offers 1060 sq ft of modern living with stunning north and south views. The unit features a versatile layout perfect for young professionals, families, and students. Enjoy the open-concept living and dining area, perfect for entertaining. The third bedroom can function as a home office or guest room. The property includes 1 parking space and 1 locker for additional storage. Electricity is separately metered and not included in the rent. Enjoy in upscale amenities such as a state-of-the-art gym, a rooftop terrace with panoramic city and lake views, and a luxurious dry sauna. Built-in 2011 by award-winning developer Tridel, Reve stands out with its bold design and exceptional functionality. The prime location offers a Walk Score of 99, Bike Score of 95, and Transit Score of 94, with nearby amenities including Farm Boy Supermarket, Stackt Market, numerous coffee shops **** EXTRAS **** Steps To Stackt Market, The Well, Prime King Street West, Streetcar & Subway Stops, Parks, Rogers Centre & The Lake. \"Farmboy\" Grocery At Your Doorstep & Surrounded By Limitless Bars, Restaurants, Cafes & Other Popular Amenities. (id:27910)
Property Details
|
MLS® Number
|
C8402588 |
|
Property Type
|
Single Family |
|
Community Name
|
Waterfront Communities C1 |
|
Amenities Near By
|
Public Transit |
|
Community Features
|
Pets Not Allowed, Community Centre |
|
Features
|
Balcony, Carpet Free |
|
Parking Space Total
|
1 |
|
Structure
|
Porch |
|
View Type
|
View, City View |
Building
|
Bathroom Total
|
2 |
|
Bedrooms Above Ground
|
3 |
|
Bedrooms Total
|
3 |
|
Amenities
|
Security/concierge, Exercise Centre, Party Room, Separate Electricity Meters, Storage - Locker |
|
Appliances
|
Oven - Built-in |
|
Cooling Type
|
Central Air Conditioning |
|
Exterior Finish
|
Concrete |
|
Heating Fuel
|
Natural Gas |
|
Heating Type
|
Forced Air |
|
Type
|
Apartment |
Parking
Land
|
Acreage
|
No |
|
Land Amenities
|
Public Transit |
Rooms
| Level |
Type |
Length |
Width |
Dimensions |
|
Ground Level |
Foyer |
|
|
Measurements not available |
|
Ground Level |
Kitchen |
3.93 m |
3.42 m |
3.93 m x 3.42 m |
|
Ground Level |
Living Room |
3.71 m |
3.1242 m |
3.71 m x 3.1242 m |
|
Ground Level |
Dining Room |
3.35 m |
3.42 m |
3.35 m x 3.42 m |
|
Ground Level |
Primary Bedroom |
4.04 m |
2.182 m |
4.04 m x 2.182 m |
|
Ground Level |
Bedroom 2 |
2.82 m |
2.74 m |
2.82 m x 2.74 m |
|
Ground Level |
Bedroom 3 |
2.82 m |
2.51 m |
2.82 m x 2.51 m |
|
Ground Level |
Bathroom |
|
|
Measurements not available |
|
Ground Level |
Bathroom |
|
|
Measurements not available |










































