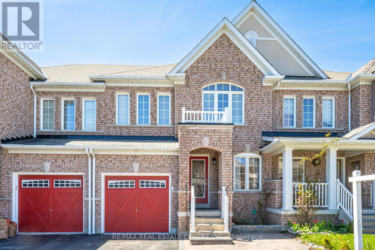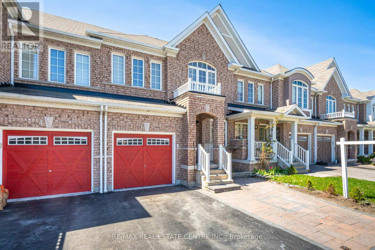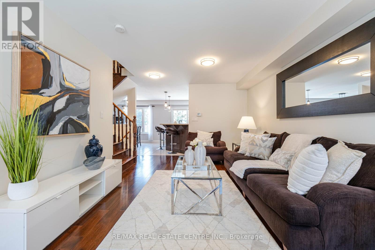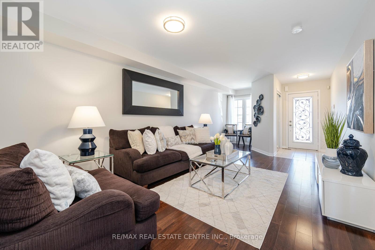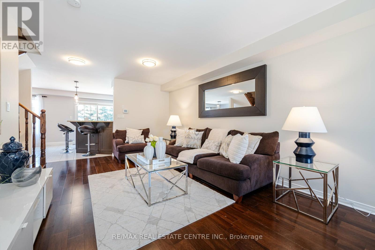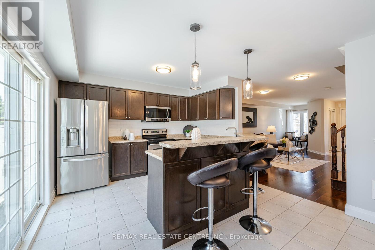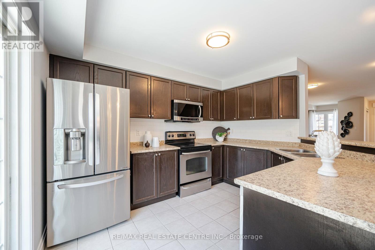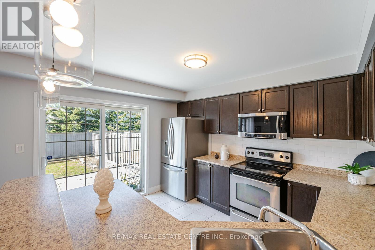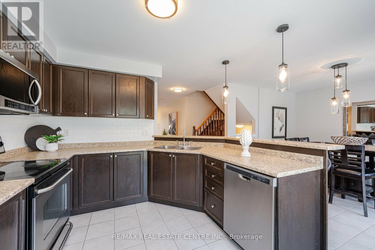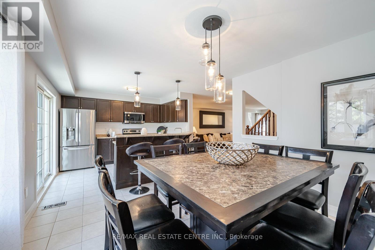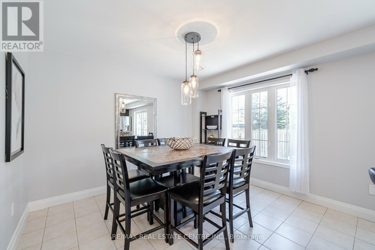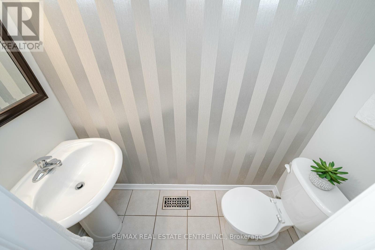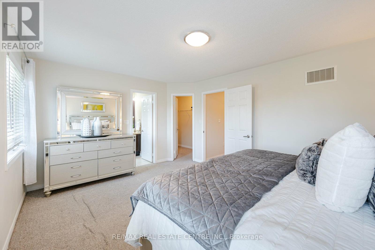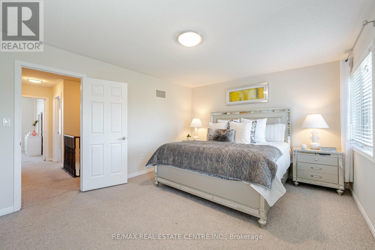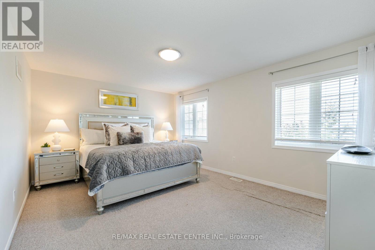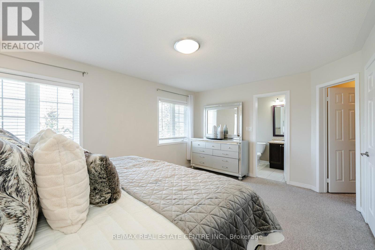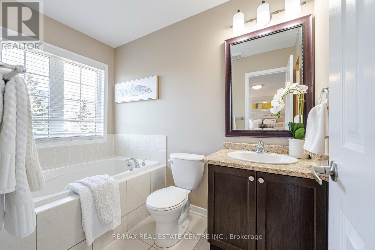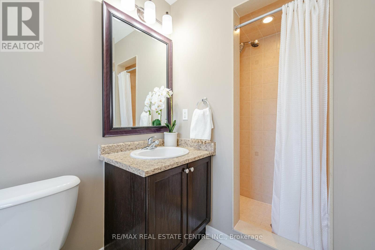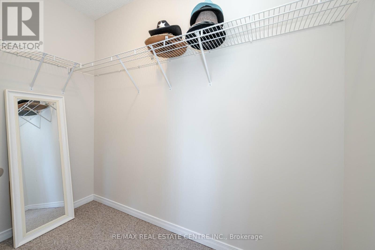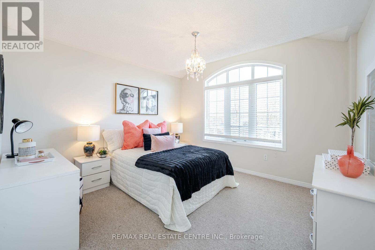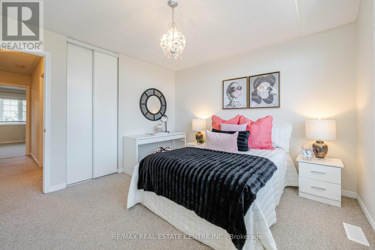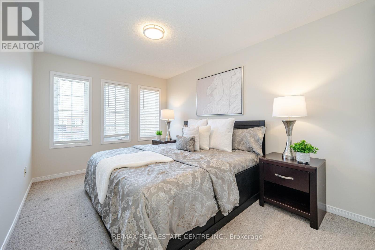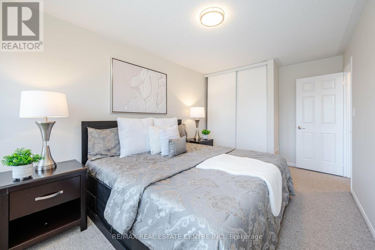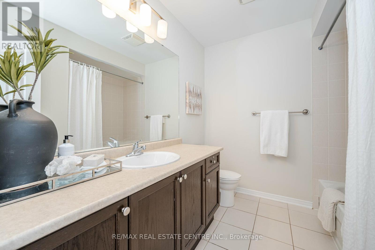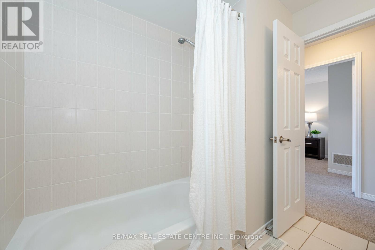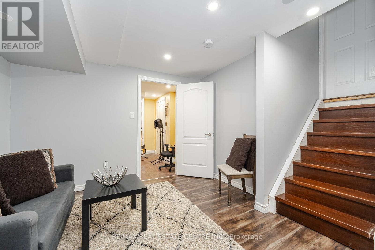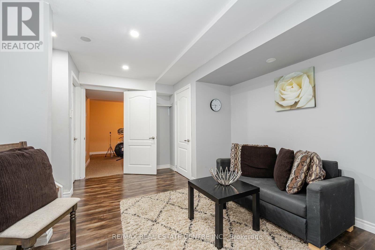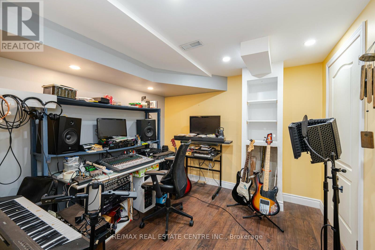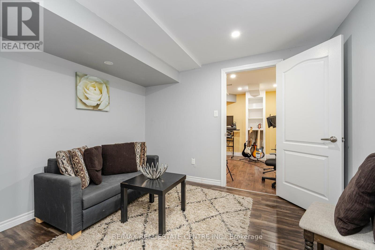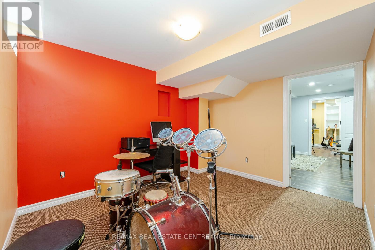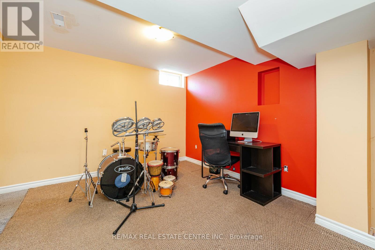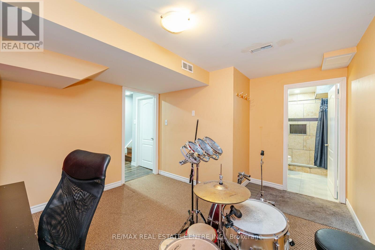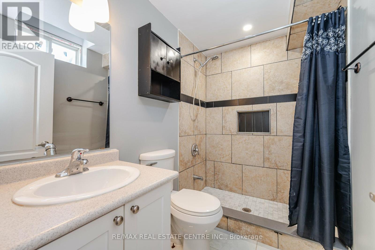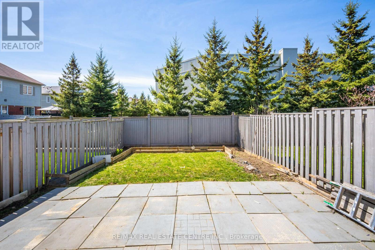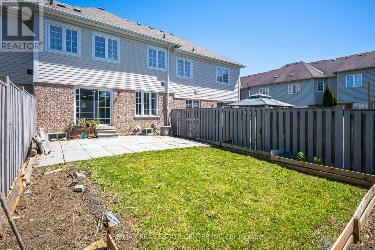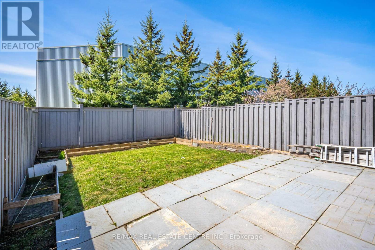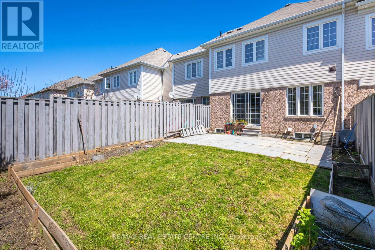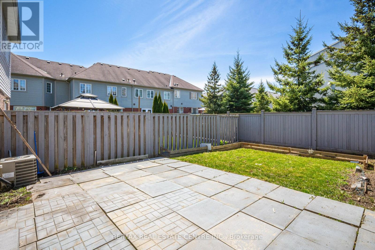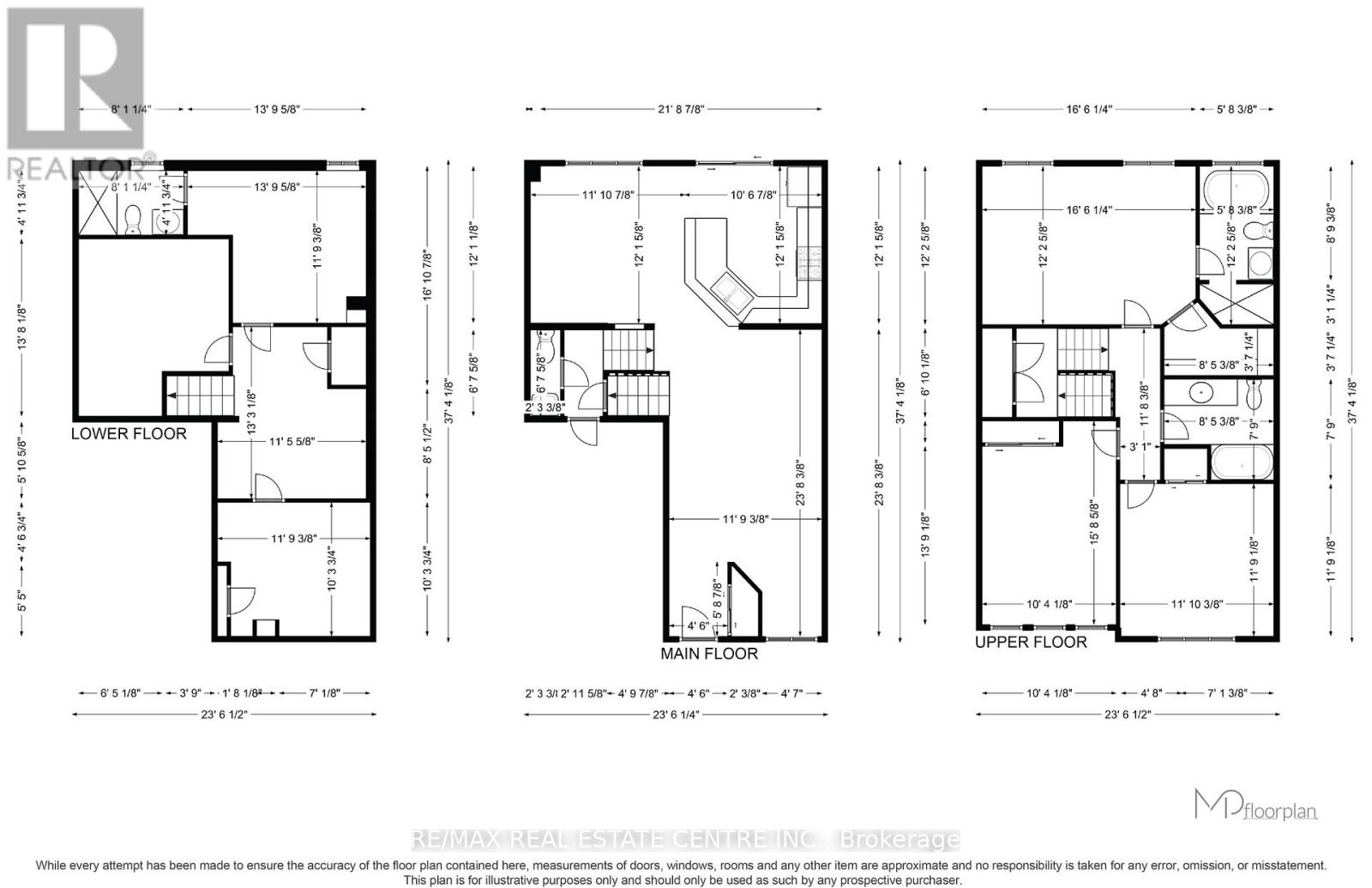4 Bedroom
4 Bathroom
Central Air Conditioning
Forced Air
$950,000
Stunning Freehold Townhome with Exceptional Privacy, 3+1 BR, 4 WR, Finished basement with separate entranceIdeal for Entertainment and Comfort, designed with an open concept floorplan inviting comfort and hosting opportunities. The gourmet kitchen has a stylish breakfast bar, a Subway tile backsplash, and high-quality S/S appliances. The seamless walkout leads to a spacious, fenced backyard offering unrivalled privacy with neighbours behind. On the main floor, the living room boasts hardwood flooring and a chic powder room. An oak staircase guides you to the upper level, where the master bedroom serves as a private retreat. It is a large ensuite with a soaker tub, a separate shower, and a walk-in closet. Additional bedrooms provide ample space for family and guests. Direct garage access adds an extra layer of convenience to this beautifully maintained home. Just minutes away from a wide array of shopping options, big box stores, highway schools and Parks. ONE YEAR FURNACE **** EXTRAS **** Move-In Ready Condition! Finished Basement With One Bedroom & 3Pc ensuite Washroom and additionaloffice/Den and Recreation area! Fully Fenced Private Backyard With No Neighbors Backing onto (id:27910)
Property Details
|
MLS® Number
|
E8281614 |
|
Property Type
|
Single Family |
|
Community Name
|
Northeast Ajax |
|
Amenities Near By
|
Hospital, Place Of Worship, Public Transit, Schools |
|
Parking Space Total
|
4 |
Building
|
Bathroom Total
|
4 |
|
Bedrooms Above Ground
|
3 |
|
Bedrooms Below Ground
|
1 |
|
Bedrooms Total
|
4 |
|
Appliances
|
Dishwasher, Dryer, Microwave, Refrigerator, Stove, Washer, Window Coverings |
|
Basement Development
|
Finished |
|
Basement Type
|
N/a (finished) |
|
Construction Style Attachment
|
Attached |
|
Cooling Type
|
Central Air Conditioning |
|
Exterior Finish
|
Brick |
|
Foundation Type
|
Poured Concrete |
|
Heating Fuel
|
Natural Gas |
|
Heating Type
|
Forced Air |
|
Stories Total
|
2 |
|
Type
|
Row / Townhouse |
|
Utility Water
|
Municipal Water |
Parking
Land
|
Acreage
|
No |
|
Land Amenities
|
Hospital, Place Of Worship, Public Transit, Schools |
|
Sewer
|
Sanitary Sewer |
|
Size Irregular
|
22.93 X 95.14 Ft |
|
Size Total Text
|
22.93 X 95.14 Ft |
Rooms
| Level |
Type |
Length |
Width |
Dimensions |
|
Second Level |
Primary Bedroom |
|
|
Measurements not available |
|
Second Level |
Bedroom 2 |
|
|
Measurements not available |
|
Second Level |
Bedroom 3 |
|
|
Measurements not available |
|
Lower Level |
Den |
|
|
Measurements not available |
|
Lower Level |
Recreational, Games Room |
|
|
Measurements not available |
|
Lower Level |
Bedroom 4 |
|
|
Measurements not available |
|
Main Level |
Living Room |
|
|
Measurements not available |
|
Main Level |
Dining Room |
|
|
Measurements not available |
|
Main Level |
Kitchen |
|
|
Measurements not available |
|
Main Level |
Eating Area |
|
|
Measurements not available |

