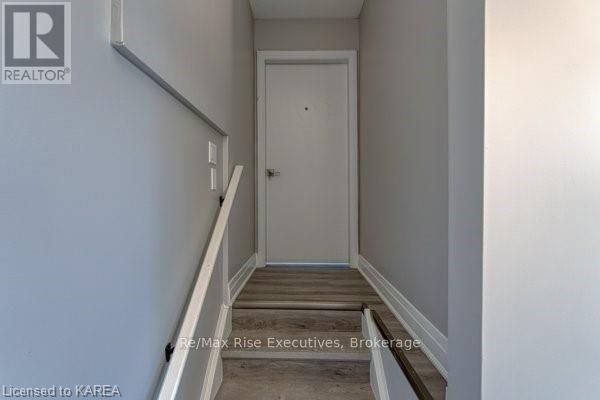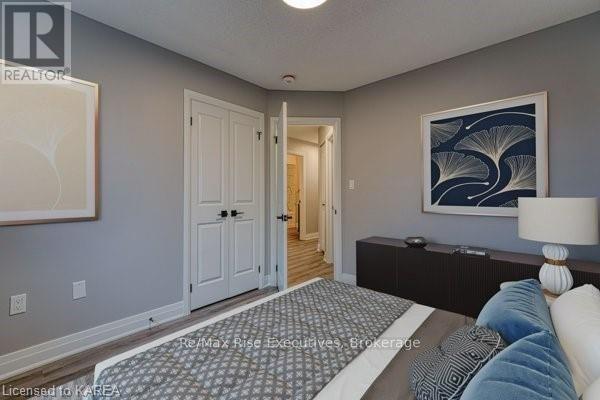3 Bedroom
1 Bathroom
999.992 - 1198.9898 sqft
Central Air Conditioning
Forced Air
$2,349 Monthly
Welcome to your new home at 1344 Brackenwood Crescent! This newly renovated 3-bedroom, 1-bathroom apartment is situated on the second floor and boasts modern finishes and bright, inviting rooms. The kitchen features sleek stainless steel\r\nappliances, making meal preparation a delight. This fantastic apartment is offered at $2,549 per month, plus utilities.\r\nLocated in a vibrant west-end neighborhood, this apartment offers unparalleled convenience. You'll be just moments away from top rated schools, the Cataraqui Centre, Invista Centre, and a variety of restaurants and shops. With its prime location and updated features, this apartment is the perfect place to call home. Don't miss out on the opportunity to live in this fantastic community! (id:28469)
Property Details
|
MLS® Number
|
X9410757 |
|
Property Type
|
Single Family |
|
Community Name
|
City Northwest |
|
CommunityFeatures
|
Pet Restrictions |
|
ParkingSpaceTotal
|
1 |
Building
|
BathroomTotal
|
1 |
|
BedroomsAboveGround
|
3 |
|
BedroomsTotal
|
3 |
|
Appliances
|
Dishwasher, Dryer, Microwave, Refrigerator, Stove, Washer |
|
BasementDevelopment
|
Finished |
|
BasementType
|
Full (finished) |
|
CoolingType
|
Central Air Conditioning |
|
ExteriorFinish
|
Vinyl Siding, Brick |
|
FoundationType
|
Block |
|
HeatingFuel
|
Natural Gas |
|
HeatingType
|
Forced Air |
|
SizeInterior
|
999.992 - 1198.9898 Sqft |
|
Type
|
Apartment |
|
UtilityWater
|
Municipal Water |
Land
|
Acreage
|
No |
|
SizeDepth
|
92 Ft ,4 In |
|
SizeFrontage
|
31 Ft ,7 In |
|
SizeIrregular
|
31.6 X 92.4 |
|
SizeTotalText
|
31.6 X 92.4|under 1/2 Acre |
|
ZoningDescription
|
R2-8 |
Rooms
| Level |
Type |
Length |
Width |
Dimensions |
|
Main Level |
Living Room |
5.28 m |
5.18 m |
5.28 m x 5.18 m |
|
Main Level |
Dining Room |
4.11 m |
5.08 m |
4.11 m x 5.08 m |
|
Main Level |
Kitchen |
3.6 m |
4.16 m |
3.6 m x 4.16 m |
|
Main Level |
Primary Bedroom |
3.3 m |
4.24 m |
3.3 m x 4.24 m |
|
Main Level |
Bedroom |
4.26 m |
3.3 m |
4.26 m x 3.3 m |
|
Main Level |
Bedroom |
3.75 m |
3.04 m |
3.75 m x 3.04 m |
|
Main Level |
Bathroom |
2.38 m |
3.7 m |
2.38 m x 3.7 m |

















