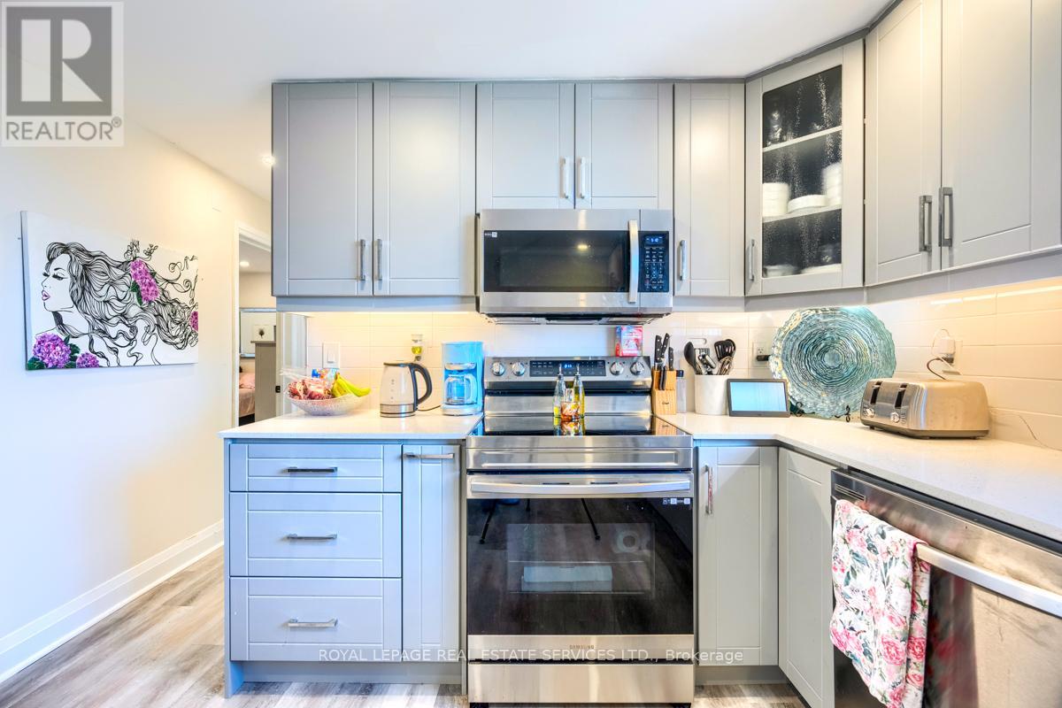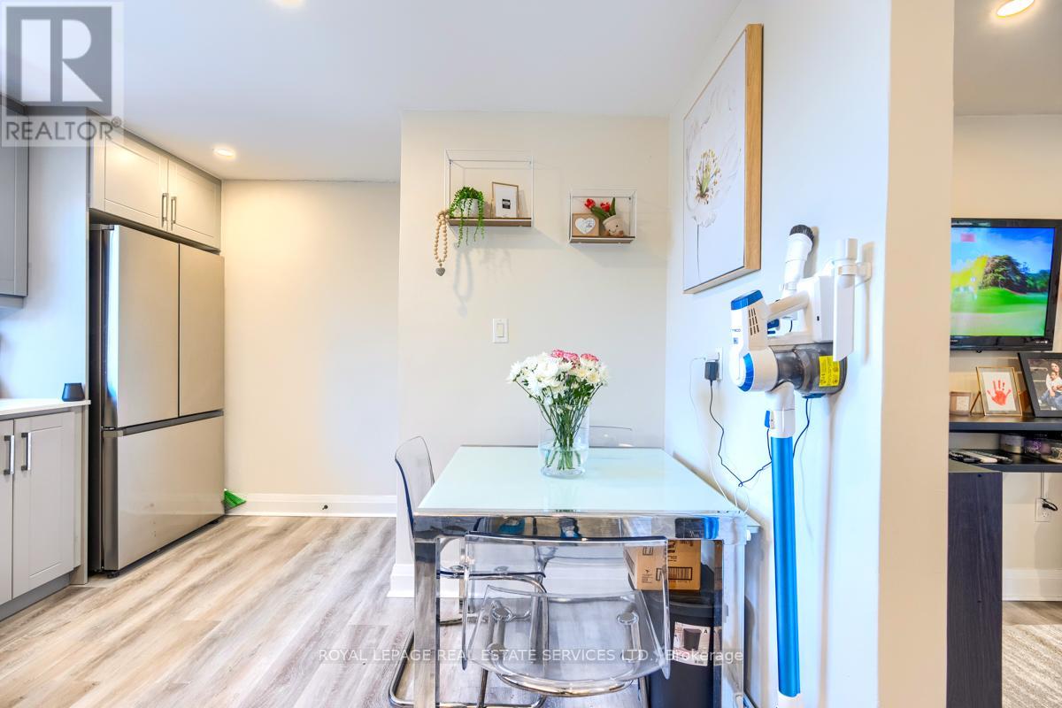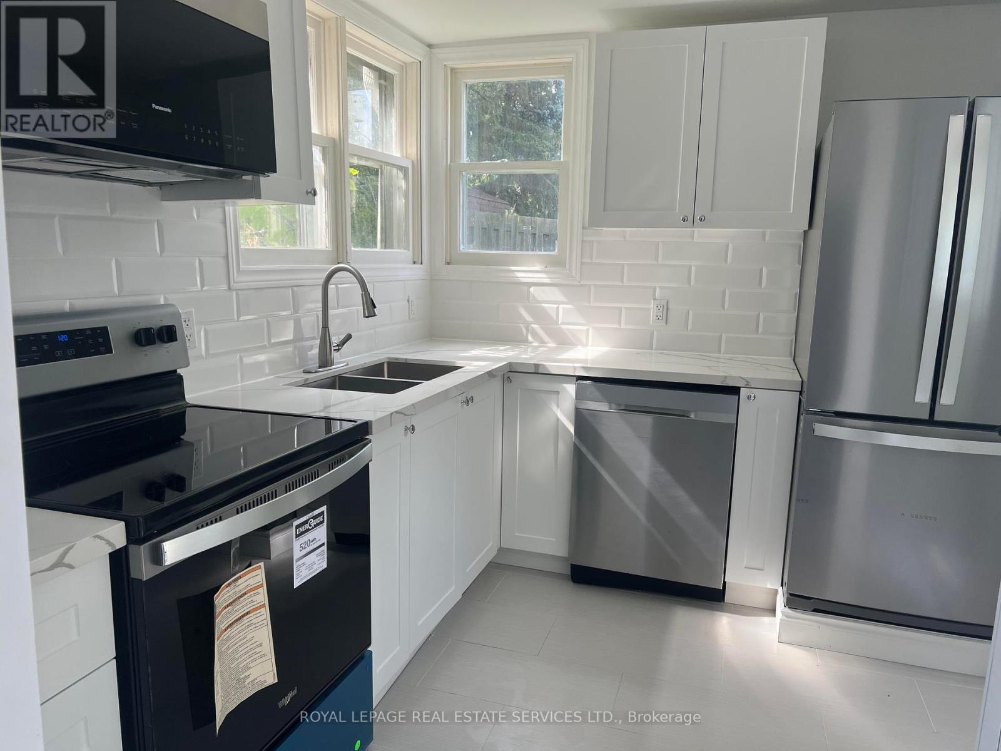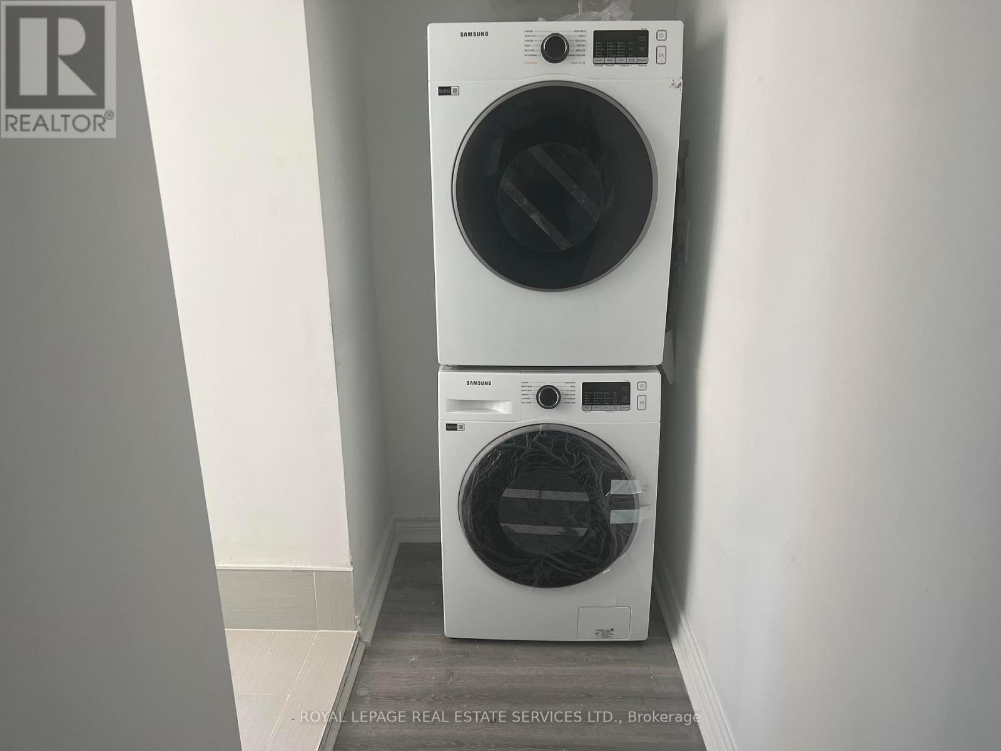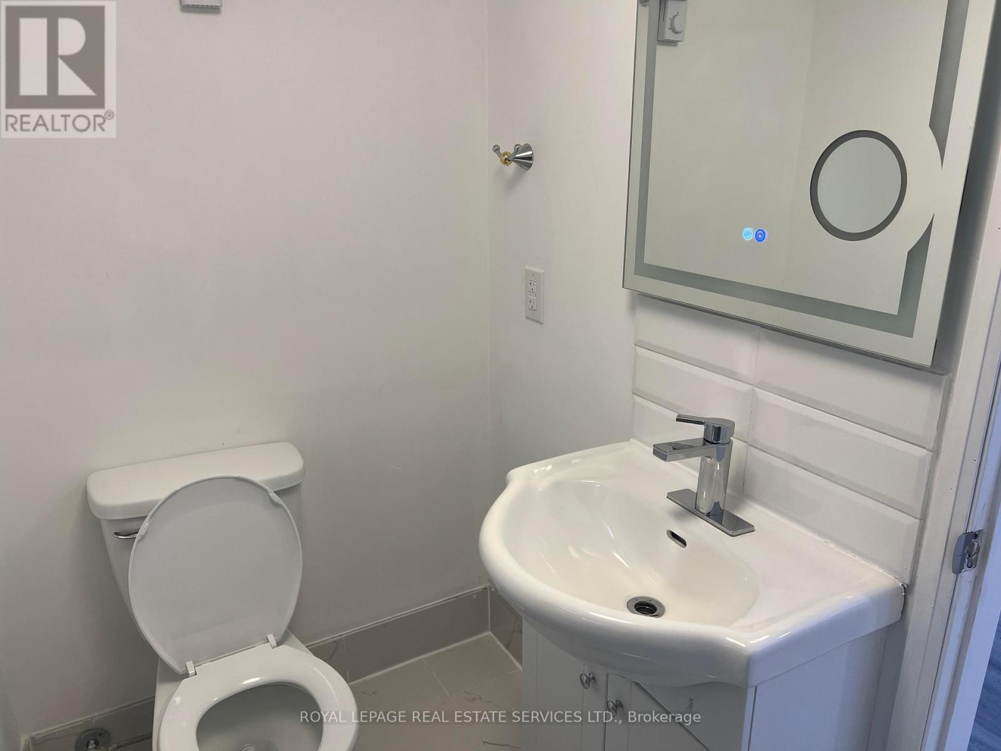6 Bedroom
3 Bathroom
Wall Unit
Baseboard Heaters
$1,499,000
Unlock Exceptional Investment Potential in Georgetown! Discover a stunning 3-unit property that boasts positive cash flow and endless opportunities. This beautifully maintained, two-storey multi-unit is a rare find for savvy investors seeking immediate returns.- Three spacious 2-bed, 1-bath units, each with en-suite laundry and ample natural light- Separate entrances, separate hydro meters, and individual outdoor spaces for each unit- Ample parking for up to 9 cars, plus an outdoor shed and patio perfect for relaxation. Enjoy a prime location that offers:12-minute walk to GO Station for effortless commuting, 10-minute walk to downtown Georgetown's charming shops and restaurants, 8-minute walk to local schools, making it an ideal rental opportunity for families. Don't miss out on this headache-free investment that offers financial stability and growth. Live in one unit and rent out the other two, or maximize your returns with fully tenanted units. Act now to secure your exceptional investment opportunity in Georgetown's thriving market! **** EXTRAS **** Water Softener maintenance required. (id:27910)
Property Details
|
MLS® Number
|
W8408952 |
|
Property Type
|
Single Family |
|
Community Name
|
Georgetown |
|
Amenities Near By
|
Hospital, Park, Public Transit, Schools |
|
Community Features
|
School Bus |
|
Parking Space Total
|
9 |
Building
|
Bathroom Total
|
3 |
|
Bedrooms Above Ground
|
6 |
|
Bedrooms Total
|
6 |
|
Basement Development
|
Finished |
|
Basement Type
|
Full (finished) |
|
Construction Style Attachment
|
Detached |
|
Cooling Type
|
Wall Unit |
|
Exterior Finish
|
Stucco |
|
Foundation Type
|
Block |
|
Heating Fuel
|
Electric |
|
Heating Type
|
Baseboard Heaters |
|
Stories Total
|
2 |
|
Type
|
House |
|
Utility Water
|
Municipal Water |
Land
|
Acreage
|
No |
|
Land Amenities
|
Hospital, Park, Public Transit, Schools |
|
Sewer
|
Sanitary Sewer |
|
Size Irregular
|
66 X 99 Ft |
|
Size Total Text
|
66 X 99 Ft|under 1/2 Acre |
Rooms
| Level |
Type |
Length |
Width |
Dimensions |
|
Second Level |
Kitchen |
4.48 m |
3.42 m |
4.48 m x 3.42 m |
|
Second Level |
Bedroom |
3.57 m |
3.06 m |
3.57 m x 3.06 m |
|
Second Level |
Bedroom 2 |
10.23 m |
2.66 m |
10.23 m x 2.66 m |
|
Second Level |
Bathroom |
2.22 m |
1.6 m |
2.22 m x 1.6 m |
|
Main Level |
Kitchen |
1.36 m |
3.42 m |
1.36 m x 3.42 m |
|
Main Level |
Bedroom |
4.42 m |
3.09 m |
4.42 m x 3.09 m |
|
Main Level |
Bedroom |
3.23 m |
3.44 m |
3.23 m x 3.44 m |
|
Main Level |
Living Room |
3.69 m |
3.06 m |
3.69 m x 3.06 m |
|
Main Level |
Bedroom |
4.43 m |
3.06 m |
4.43 m x 3.06 m |
|
Main Level |
Bedroom 2 |
3.23 m |
3.72 m |
3.23 m x 3.72 m |
|
Main Level |
Bathroom |
2.61 m |
1.6 m |
2.61 m x 1.6 m |
|
Upper Level |
Living Room |
3.06 m |
3.69 m |
3.06 m x 3.69 m |
Utilities
|
Cable
|
Available |
|
Sewer
|
Available |






