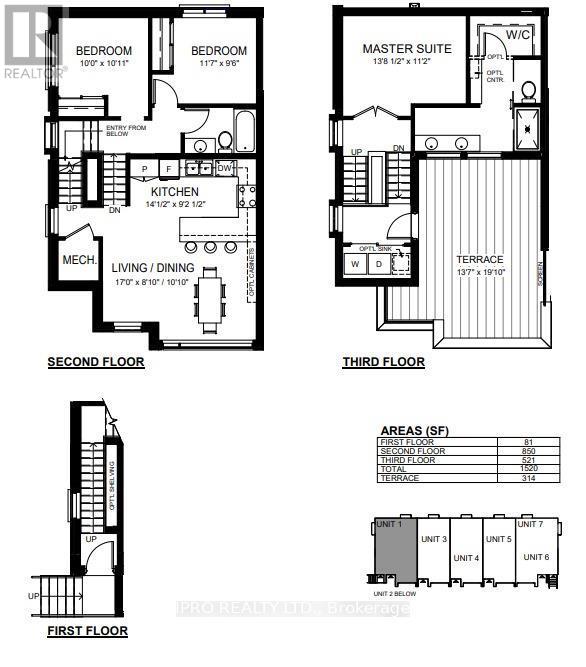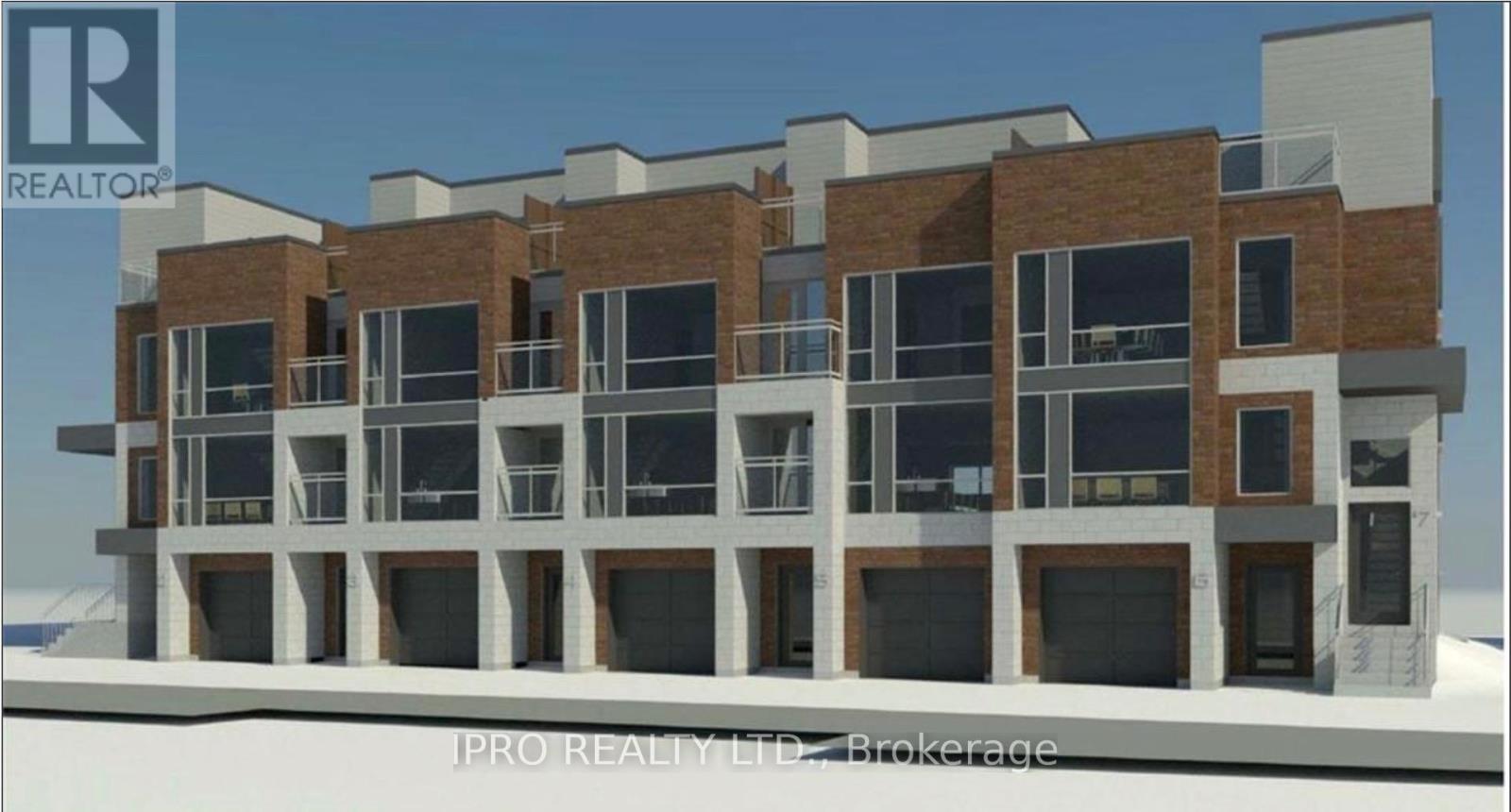3 Bedroom
2 Bathroom
Central Air Conditioning
Forced Air
$699,900
Spacious Stacked Townhouse. Floorplan Attached. Approx 1828 Sqft (Including Terrace) - 3 Bedroom, 2 Full Baths In The Heart Of Downtown Kitchener With All the Tech Companies Around. Modern Finishes & High Ceiling. Spacious Living/Dining. Kitchen With Quartz Countertop & Breakfast Bar, 2 Bedrooms on 2nd Floor & Additional Full Bathroom. 3rd Floor offers Primary Suite Retreat with 3rd Bedroom, 4 Pc Ensuite Bathroom, Walk In Closet. Access to Private Terrace and Convenient Laundry. POTL Fee Approx $115/month. **** EXTRAS **** Minutes To Dining, Shopping, Public Transit, GO Station, Conestoga College And MORE. Pictures Taken When Unit Was Vacant. FLOOR PLAN Attached. (id:27910)
Property Details
|
MLS® Number
|
X8391590 |
|
Property Type
|
Single Family |
|
Parking Space Total
|
1 |
Building
|
Bathroom Total
|
2 |
|
Bedrooms Above Ground
|
3 |
|
Bedrooms Total
|
3 |
|
Appliances
|
Dishwasher, Dryer, Refrigerator, Stove, Washer |
|
Construction Style Attachment
|
Attached |
|
Cooling Type
|
Central Air Conditioning |
|
Exterior Finish
|
Brick |
|
Foundation Type
|
Concrete |
|
Heating Fuel
|
Natural Gas |
|
Heating Type
|
Forced Air |
|
Stories Total
|
3 |
|
Type
|
Row / Townhouse |
|
Utility Water
|
Municipal Water |
Land
|
Acreage
|
No |
|
Sewer
|
Sanitary Sewer |
|
Size Irregular
|
25 X 90 Ft |
|
Size Total Text
|
25 X 90 Ft |
Rooms
| Level |
Type |
Length |
Width |
Dimensions |
|
Second Level |
Kitchen |
4.41 m |
2.97 m |
4.41 m x 2.97 m |
|
Second Level |
Living Room |
5.18 m |
2.46 m |
5.18 m x 2.46 m |
|
Second Level |
Dining Room |
5.18 m |
3.07 m |
5.18 m x 3.07 m |
|
Second Level |
Bedroom 2 |
3.04 m |
3.08 m |
3.04 m x 3.08 m |
|
Second Level |
Bedroom 3 |
3.56 m |
2.92 m |
3.56 m x 2.92 m |
|
Second Level |
Bathroom |
|
|
-1 |
|
Third Level |
Primary Bedroom |
4.2 m |
3.41 m |
4.2 m x 3.41 m |
|
Third Level |
Laundry Room |
|
|
-3 |











