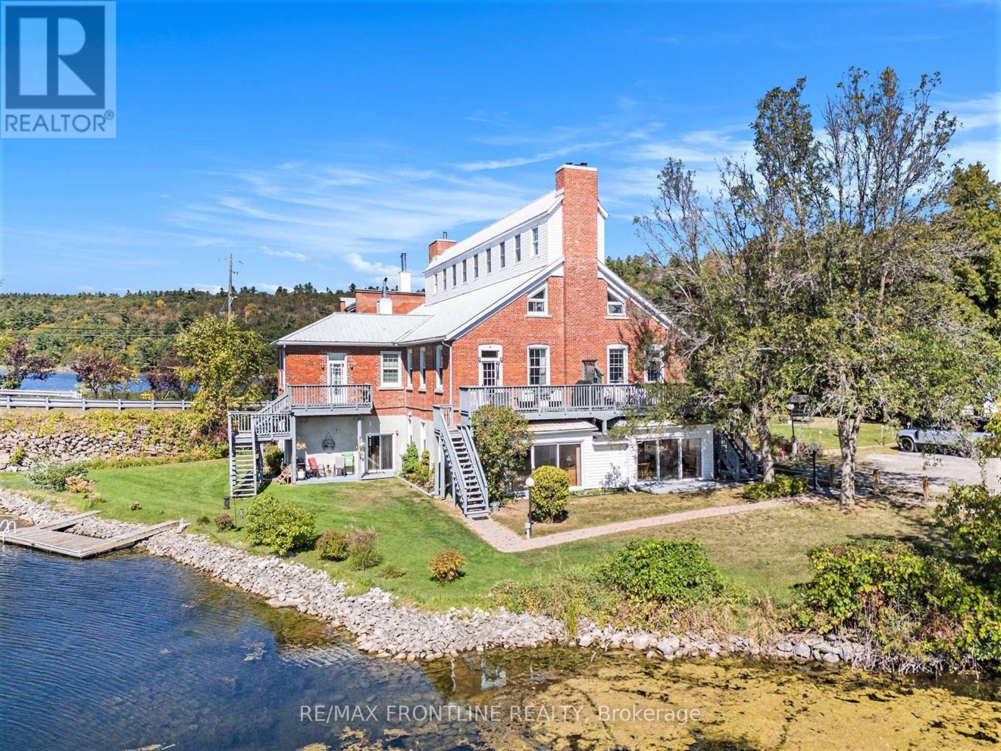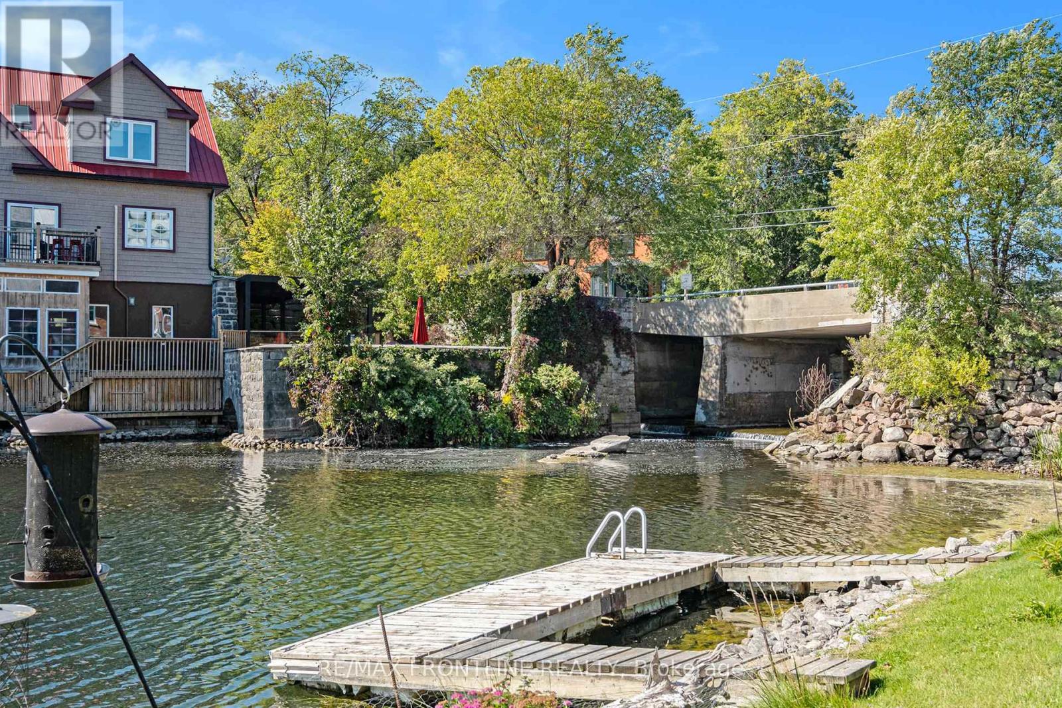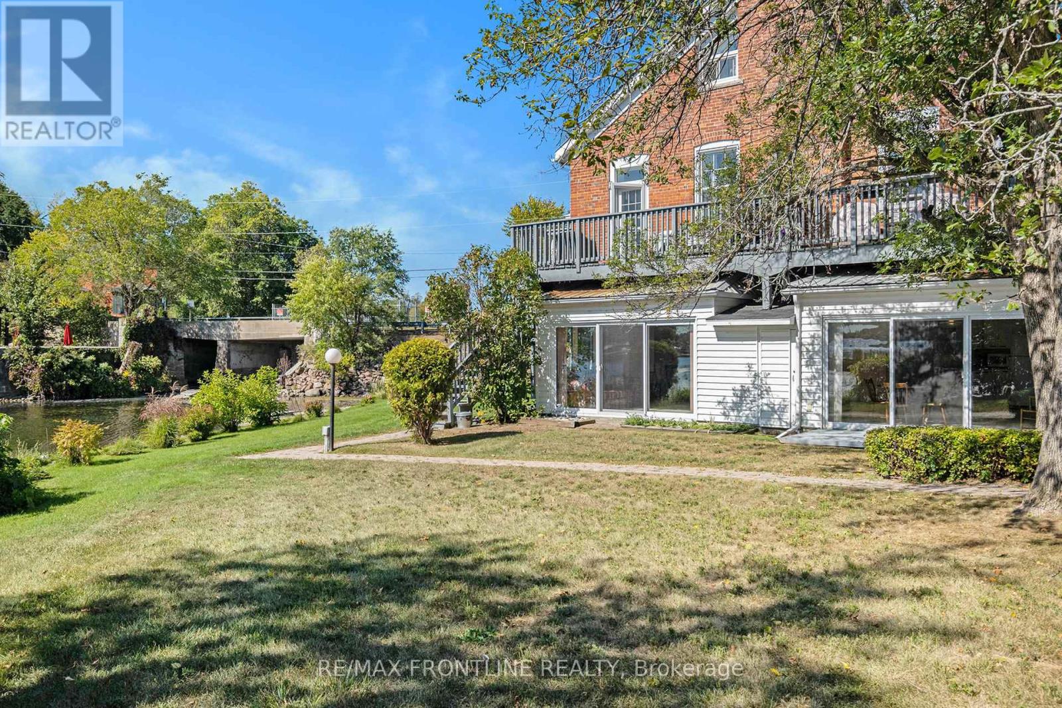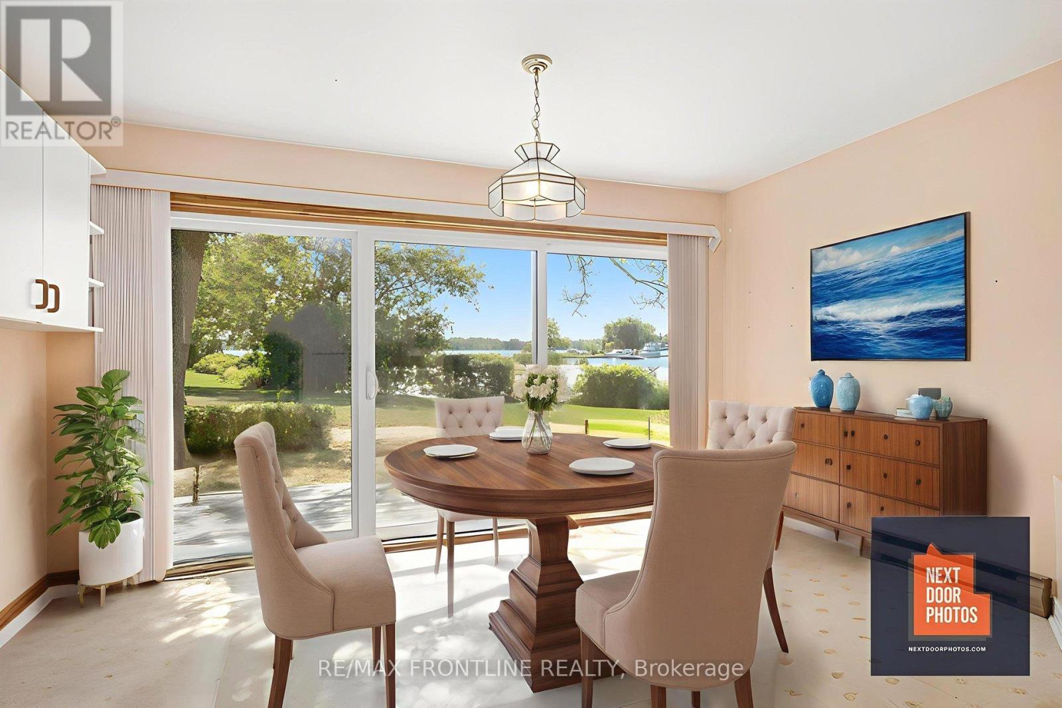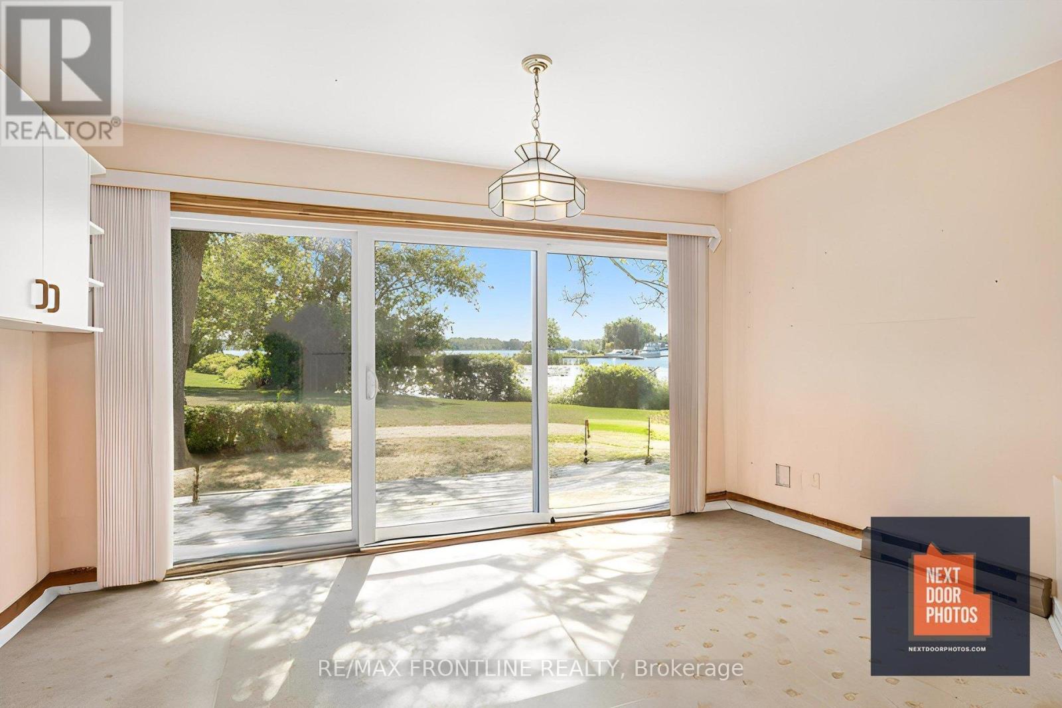ACTIVE
1 - 19 Main Street Westport, Ontario K0G 1X0
$487,000<div class="rps-maintenance"><p>Maintenance, Parking, Water, Insurance, Common Area Maintenance</p><span class="rps-maintenace-fee">$870.25 Monthly</span></div>
2 Beds 2 Bath 1,400 - 1,599 ft<sup>2</sup>
Multi-LevelNoneBaseboard Heaters
WATERFRONT GROUND-FLOOR CONDO - WOW! Check out the new VIRTUALLY STAGED PHOTOS & envision the POTENTIAL waiting for you here! The lucky new owner will capture a rare opportunity to own a ground-floor waterfront condo in sought-after Mill Cove, with fabulous friendly neighbours. Nestled in the heart of Westport, this residence is perfectly positioned to enjoy the best of the Rideau system with quaint shops, inviting restaurants, and a vibrant waterfront lifestyle just steps away. This sun-drenched unit showcases timeless elegance with stately architectural details, including graceful pillars and a dramatic barrel vaulted ceiling. Inside you'll find an expansive living/dining area, inviting sunroom, two spacious bedrooms, two full bathrooms, in-suite laundry, and a large, light-filled kitchen designed for both entertaining and everyday living. Every window captures stunning views of the water and impeccably landscaped grounds, bringing the outdoors in. Convenient ground-level access just steps to your parked car, makes it easily accessible and shopping days are a breeze! Two sets of patio doors fill the space with light, and allow you the luxury of stepping out to your private terrace to enjoy panoramic views of the Upper Rideau, lush gardens and the soothing sound of waterfalls, while private floating docks make it effortless to explore the iconic Rideau Canal system right from your doorstep. Hop on your boat and take a quick trip to Portland or Rideau Ferry for lunch, or enjoy an early morning fishing expedition or relaxing sunset cruise! Its all here for you! Mill Cove combines refined living with small-town charm, offering a waterfront lifestyle that's as relaxed as it is luxurious. A must see property - Make it yours today! Maintenance Monthly Fee $870.25 covers Water usage , Common Elements, Building Insurance, Parking & the BEST PERK is EXCLUSIVE DOCK PRIVILEDGES FOR OWNERS ONLY - the LIFESTYLE is PRICELESS! (id:28469)
Property Details
- MLS® Number
- X12411187
- Property Type
- Single Family
- Community Name
- 815 - Westport
- Amenities Near By
- Beach, Marina
- Community Features
- Pets Allowed With Restrictions, School Bus
- Easement
- Unknown
- Features
- In Suite Laundry
- Parking Space Total
- 1
- Structure
- Dock
- View Type
- View, Lake View, Mountain View, Direct Water View, Unobstructed Water View
- Water Front Type
- Waterfront
Building
- Bathroom Total
- 2
- Bedrooms Above Ground
- 2
- Bedrooms Total
- 2
- Age
- 100+ Years
- Amenities
- Visitor Parking, Storage - Locker
- Appliances
- Dryer, Stove, Washer, Refrigerator
- Architectural Style
- Multi-level
- Basement Type
- None
- Cooling Type
- None
- Exterior Finish
- Stone, Vinyl Siding
- Fireplace Present
- Yes
- Fireplace Total
- 1
- Heating Fuel
- Electric
- Heating Type
- Baseboard Heaters
- Size Interior
- 1,400 - 1,599 Ft<sup>2</sup>
- Type
- Apartment
Parking
Land
- Access Type
- Year-round Access, Private Docking
- Acreage
- No
- Land Amenities
- Beach, Marina
Rooms
Foyer
Main Level
Living Room
Main Level
Laundry Room
Main Level
Dining Room
Main Level
Kitchen
Main Level
Eating Area
Main Level
Solarium
Main Level
Bathroom
Main Level
Primary Bedroom
Main Level
Bathroom
Main Level
Bedroom 2
Main Level
Utilities
- Telephone
- Nearby
- Cable
- Available
Neighbourhood
Jennifer Glazier
Salesperson
www.jenniferglazierrealestate.com/
RE/MAX Frontline Realty
55 North Street
Perth, Ontario K7H 2T1
55 North Street
Perth, Ontario K7H 2T1
(613) 267-2221
(613) 264-2255
www.remaxfrontline.com/

