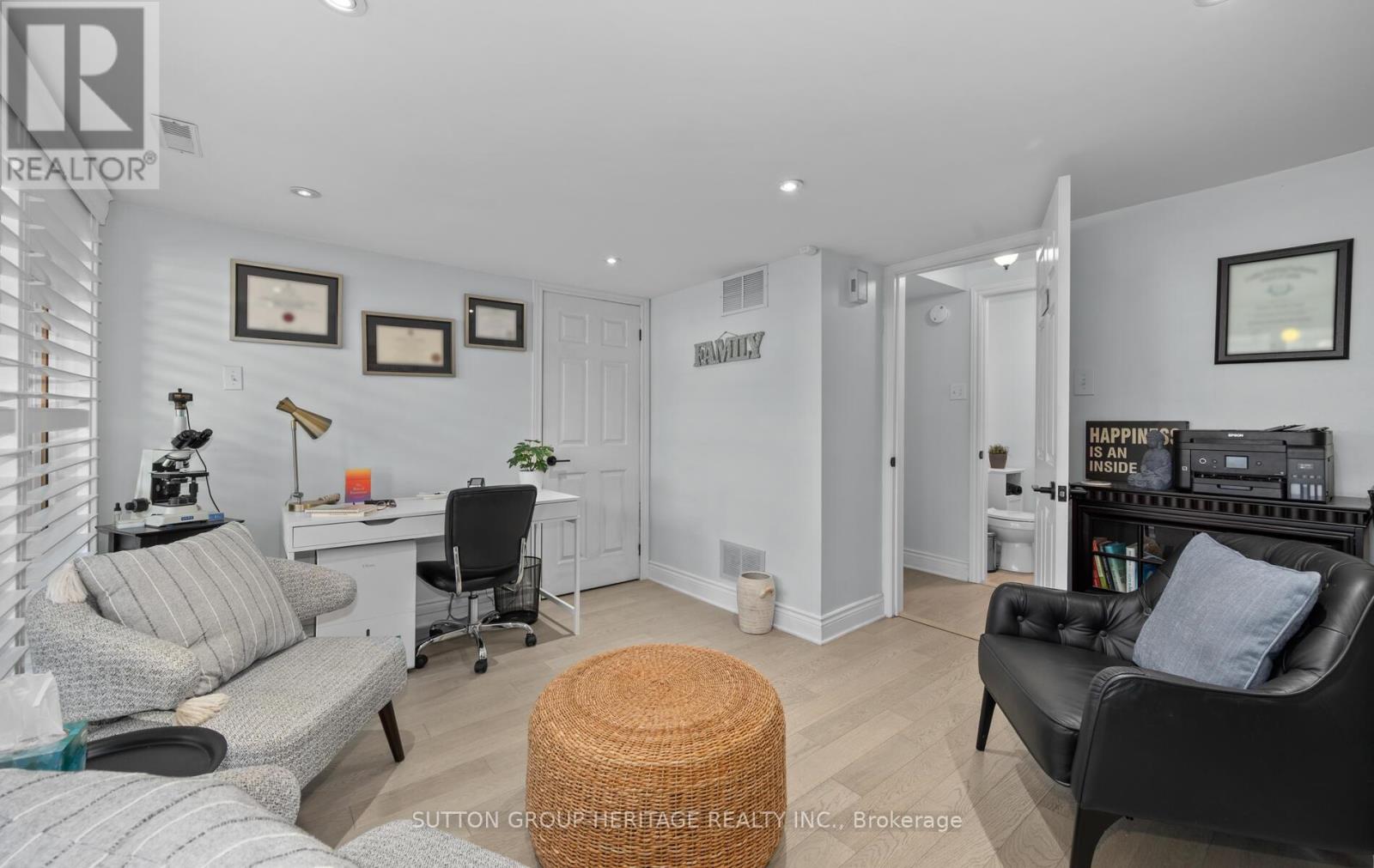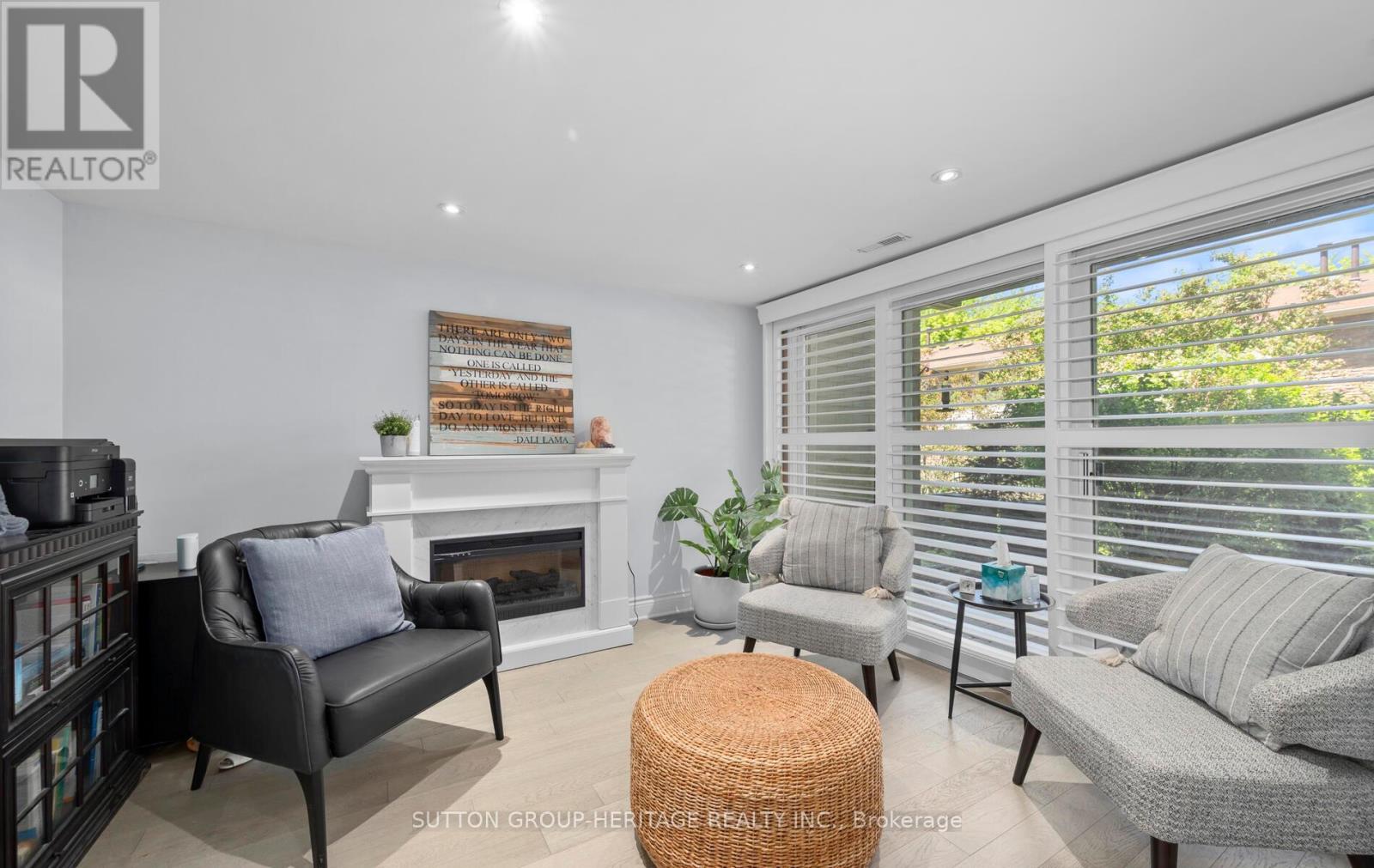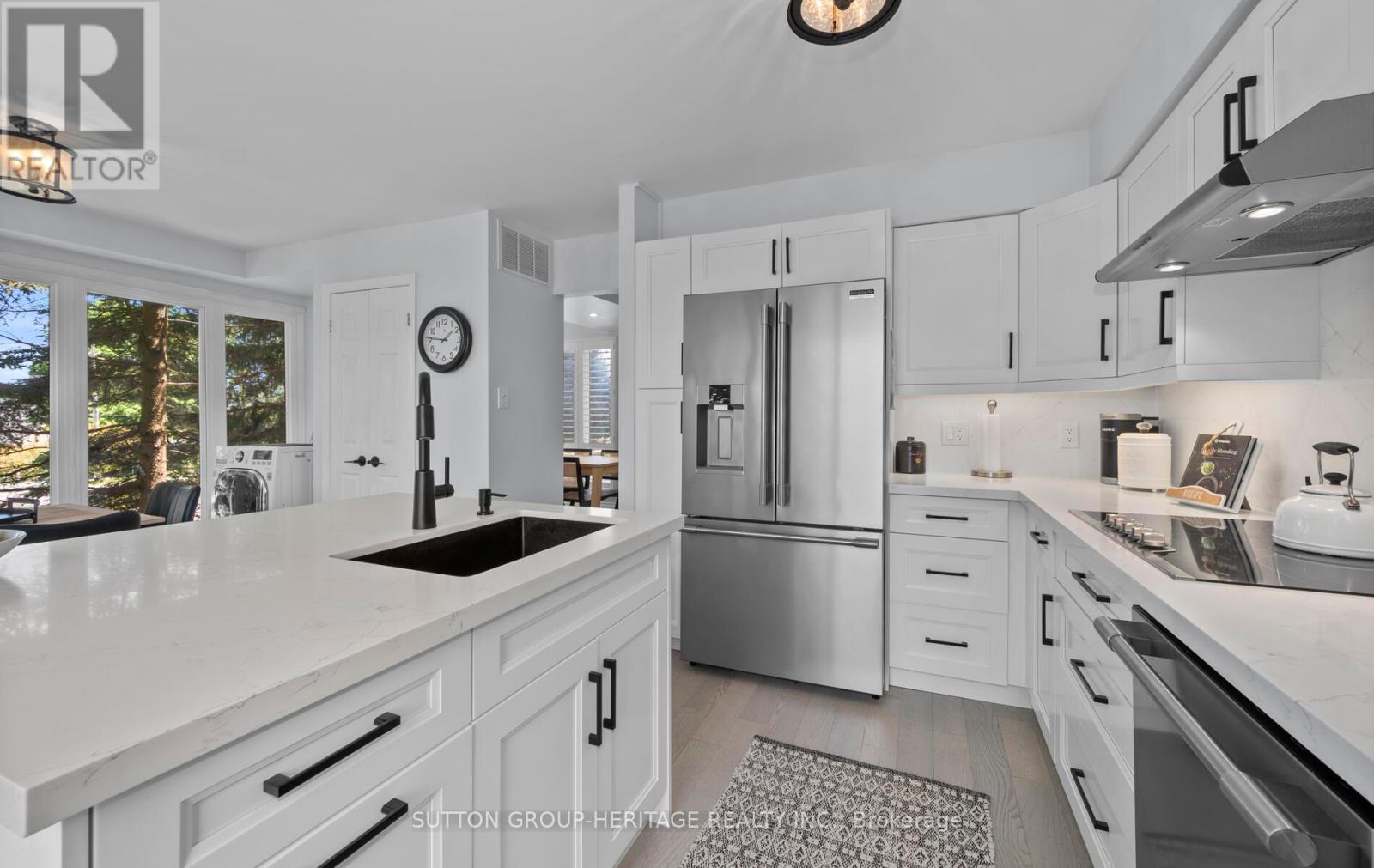4 Bedroom
3 Bathroom
Fireplace
Indoor Pool
Central Air Conditioning
Forced Air
Waterfront
$859,900Maintenance,
$991.16 Monthly
Live at the Lake!! Lakefront luxury townhouse!! Absolutely turn key stunning home situated at the premier South Ajax waterfront!! End unit provides an abundance of natural light looking onto serene mature trees & gardens. Ground floor provides a newly renovated bathroom & spectacular separate space for home office, family room or additional living space w/walk out to a private patio. Gorgeous solid wood stairs lead to a designer's dream main floor with a chef/entertainer's kitchen, professional grade appliances, spacious island w/garburator, large pantry, light filled eating area & walk out to a balcony perfect for barbequing. Fabulous separate dining space affords the option for larger gatherings & the living room features a gas fireplace and another balcony for more outdoor enjoyment. The second storey includes 3 good sized bedrooms, recently renovated primary en suite bath & main 4 piece. The final unique space is the top floor loft with a walk out to a private sun drenched deck!! All of this with the lakefront right at your doorstep!! Miles & miles of walking/biking waterfront paths, kayak/canoe launch, Rotary Park, splash pad, beach, tennis courts, benches to enjoy the sunrise in the morning & the sunsets in the evening. The ultimate in peaceful living!! No need for a gym membership as The Breakers condos provide a beautifully kept gym, swimming pool & hot tub overlooking the lakefront, sauna, games room/ library, recreation room w/full kitchen, security & loads of visitor parking as well as social events such as aqua fit, barbeques, dances, clubs etc. as options for being involved in community. Its rare to find a condo in Durham that offers as much to the residents as The Breakers do!! **** EXTRAS **** CONDO FEES COVER:Water, internet, cable, phone, common elements & building ins. 2pc ren'd in '20, 4pc & primary bthrm reno'd 23 w/ extra long shower, professional grade appliances in reno'd kit '23 w/double wall oven, dual washer/dryer (id:27910)
Property Details
|
MLS® Number
|
E8387080 |
|
Property Type
|
Single Family |
|
Community Name
|
South West |
|
Amenities Near By
|
Public Transit, Park, Beach, Hospital |
|
Community Features
|
Pet Restrictions, Community Centre |
|
Features
|
Balcony, In Suite Laundry |
|
Parking Space Total
|
2 |
|
Pool Type
|
Indoor Pool |
|
Water Front Type
|
Waterfront |
Building
|
Bathroom Total
|
3 |
|
Bedrooms Above Ground
|
3 |
|
Bedrooms Below Ground
|
1 |
|
Bedrooms Total
|
4 |
|
Amenities
|
Exercise Centre, Party Room, Recreation Centre, Sauna, Visitor Parking |
|
Appliances
|
Garage Door Opener Remote(s), Oven - Built-in, Garage Door Opener, Garburator |
|
Basement Development
|
Finished |
|
Basement Features
|
Walk Out |
|
Basement Type
|
N/a (finished) |
|
Construction Status
|
Insulation Upgraded |
|
Cooling Type
|
Central Air Conditioning |
|
Exterior Finish
|
Brick |
|
Fire Protection
|
Security Guard, Security System |
|
Fireplace Present
|
Yes |
|
Heating Fuel
|
Natural Gas |
|
Heating Type
|
Forced Air |
|
Stories Total
|
3 |
|
Type
|
Row / Townhouse |
Parking
Land
|
Access Type
|
Public Road |
|
Acreage
|
No |
|
Land Amenities
|
Public Transit, Park, Beach, Hospital |
Rooms
| Level |
Type |
Length |
Width |
Dimensions |
|
Second Level |
Primary Bedroom |
4.09 m |
4.43 m |
4.09 m x 4.43 m |
|
Second Level |
Bedroom 2 |
3.17 m |
3.98 m |
3.17 m x 3.98 m |
|
Second Level |
Bedroom 3 |
2.79 m |
2.97 m |
2.79 m x 2.97 m |
|
Third Level |
Loft |
3.32 m |
4.18 m |
3.32 m x 4.18 m |
|
Main Level |
Kitchen |
6.05 m |
7.16 m |
6.05 m x 7.16 m |
|
Main Level |
Dining Room |
6.07 m |
3.75 m |
6.07 m x 3.75 m |
|
Main Level |
Living Room |
4.61 m |
3.86 m |
4.61 m x 3.86 m |
|
Ground Level |
Family Room |
4.08 m |
3.52 m |
4.08 m x 3.52 m |










































