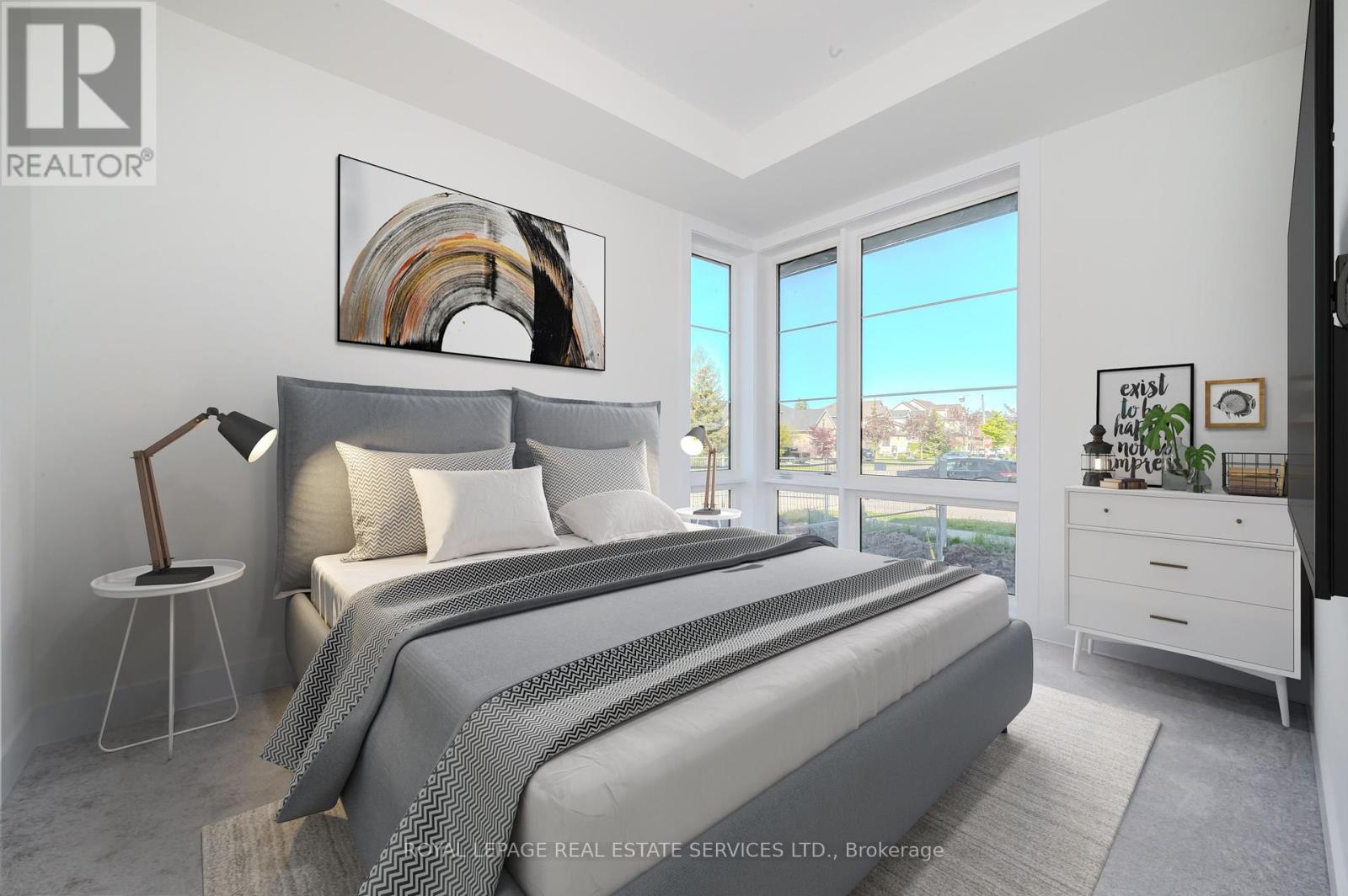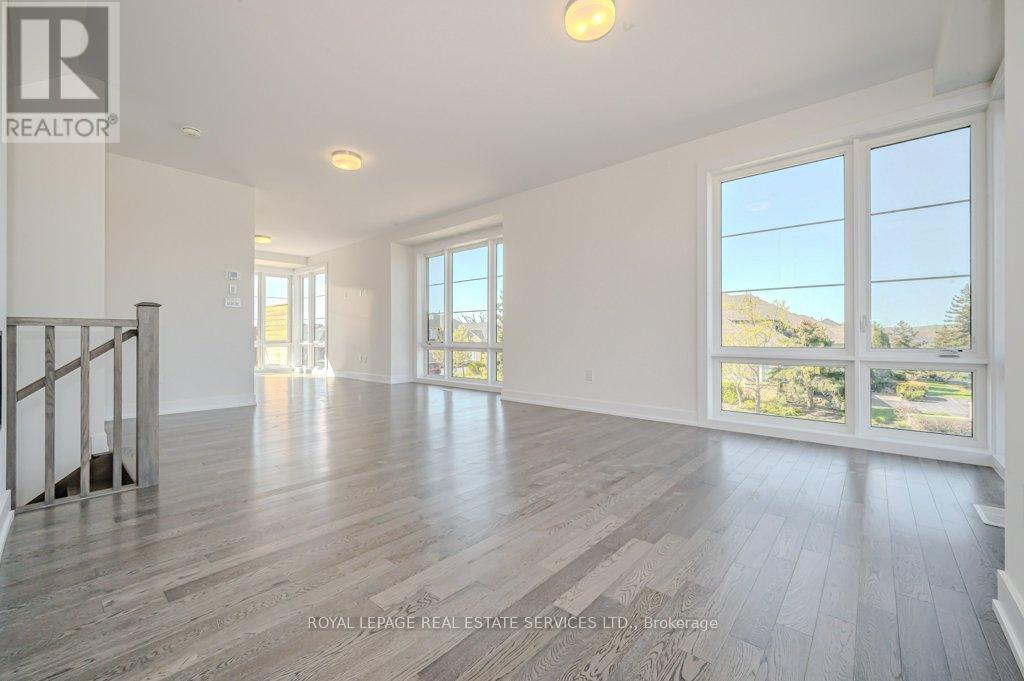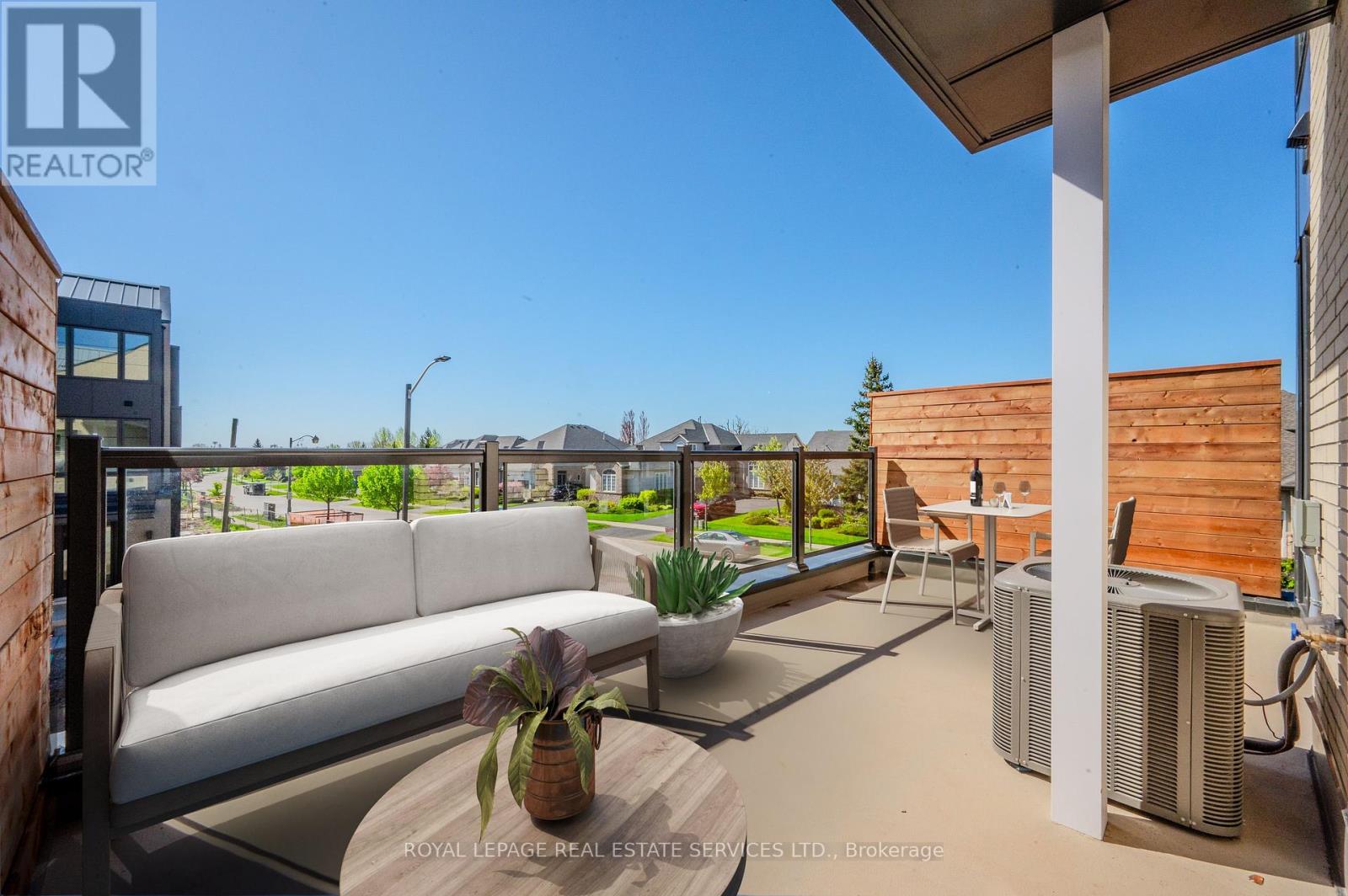4 Bedroom
4 Bathroom
Fireplace
Central Air Conditioning
Forced Air
$5,995 Monthly
Executive rental opportunity in an exclusive Millcroft enclave! This brand new end-unit townhome offers a lifestyle of refined luxury, set amidst a community renowned for its top-rated schools, Millcroft Golf and Country Club, vibrant shopping, dining options, and easy highway access. The extended-height windows flood the interior with natural light. Quality built by Branthaven, the Knightsbridge model boasts approximately 2,415 square feet of luxurious living space (including 270 square feet in the finished basement) and over $60,000 in upgrades. The main level hosts a guest bedroom with a four-piece ensuite. The open-plan second level, with 9' ceilings, is perfect for entertaining, and features an expansive living room, dining room, and a chef-inspired kitchen equipped with quartz countertops, high-end stainless steel appliances, large island, and French door access to terrace. Ascending to the third level, discover the oversized primary retreat complete with a three-piece ensuite, two additional well-sized bedrooms, a four-piece main bathroom, and a convenient laundry room. Outdoor entertaining is effortless on the partially covered terrace with a gas barbecue hook-up and plenty of space for a dining area. Additional highlights include prefinished oak engineered hardwood flooring, 8' interior doors, a spacious recreation room and ample storage space in the basement, along with inside access to the oversized two-car garage. This luxury townhome is situated on the premier lot of this subdivision and offers ideal south-west exposure and panoramic views of the Niagara Escarpment. (some images contain virtual staging) (id:27910)
Property Details
|
MLS® Number
|
W8463348 |
|
Property Type
|
Single Family |
|
Community Name
|
Rose |
|
Amenities Near By
|
Park, Place Of Worship, Public Transit, Schools |
|
Community Features
|
Pet Restrictions |
|
Features
|
Irregular Lot Size, Level |
|
Parking Space Total
|
4 |
Building
|
Bathroom Total
|
4 |
|
Bedrooms Above Ground
|
4 |
|
Bedrooms Total
|
4 |
|
Amenities
|
Visitor Parking |
|
Appliances
|
Garage Door Opener Remote(s) |
|
Basement Development
|
Partially Finished |
|
Basement Type
|
Partial (partially Finished) |
|
Cooling Type
|
Central Air Conditioning |
|
Exterior Finish
|
Brick |
|
Fireplace Present
|
Yes |
|
Fireplace Total
|
1 |
|
Foundation Type
|
Poured Concrete |
|
Heating Fuel
|
Natural Gas |
|
Heating Type
|
Forced Air |
|
Stories Total
|
3 |
|
Type
|
Row / Townhouse |
Parking
Land
|
Acreage
|
No |
|
Land Amenities
|
Park, Place Of Worship, Public Transit, Schools |
|
Surface Water
|
Lake/pond |
Rooms
| Level |
Type |
Length |
Width |
Dimensions |
|
Second Level |
Living Room |
7.44 m |
5.74 m |
7.44 m x 5.74 m |
|
Second Level |
Dining Room |
4.29 m |
2.39 m |
4.29 m x 2.39 m |
|
Second Level |
Kitchen |
4.8 m |
3.35 m |
4.8 m x 3.35 m |
|
Third Level |
Primary Bedroom |
4.24 m |
5.74 m |
4.24 m x 5.74 m |
|
Third Level |
Bedroom 2 |
3.15 m |
2.87 m |
3.15 m x 2.87 m |
|
Third Level |
Bedroom 3 |
4.39 m |
2.69 m |
4.39 m x 2.69 m |
|
Third Level |
Laundry Room |
2.39 m |
1.73 m |
2.39 m x 1.73 m |
|
Basement |
Other |
2.84 m |
1.19 m |
2.84 m x 1.19 m |
|
Basement |
Recreational, Games Room |
4.47 m |
4.62 m |
4.47 m x 4.62 m |
|
Basement |
Utility Room |
2.77 m |
2.46 m |
2.77 m x 2.46 m |
|
Main Level |
Bedroom 4 |
3.51 m |
2.64 m |
3.51 m x 2.64 m |










































