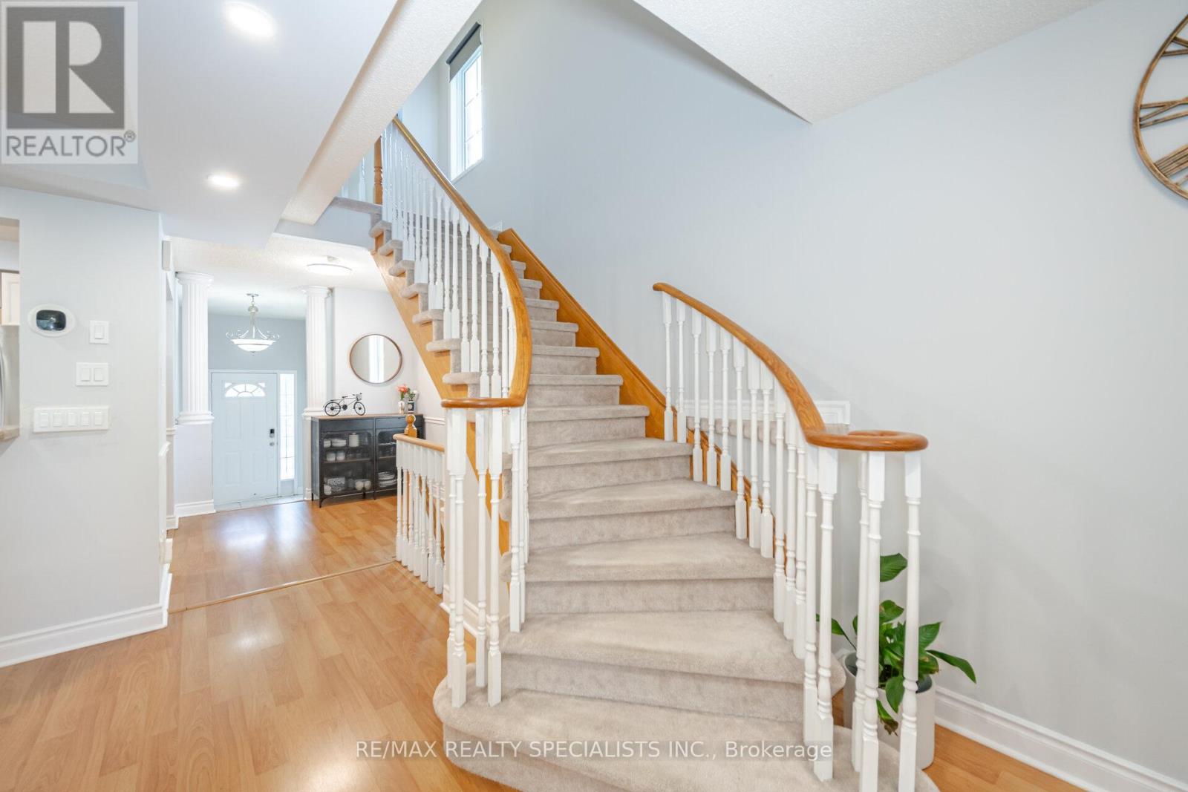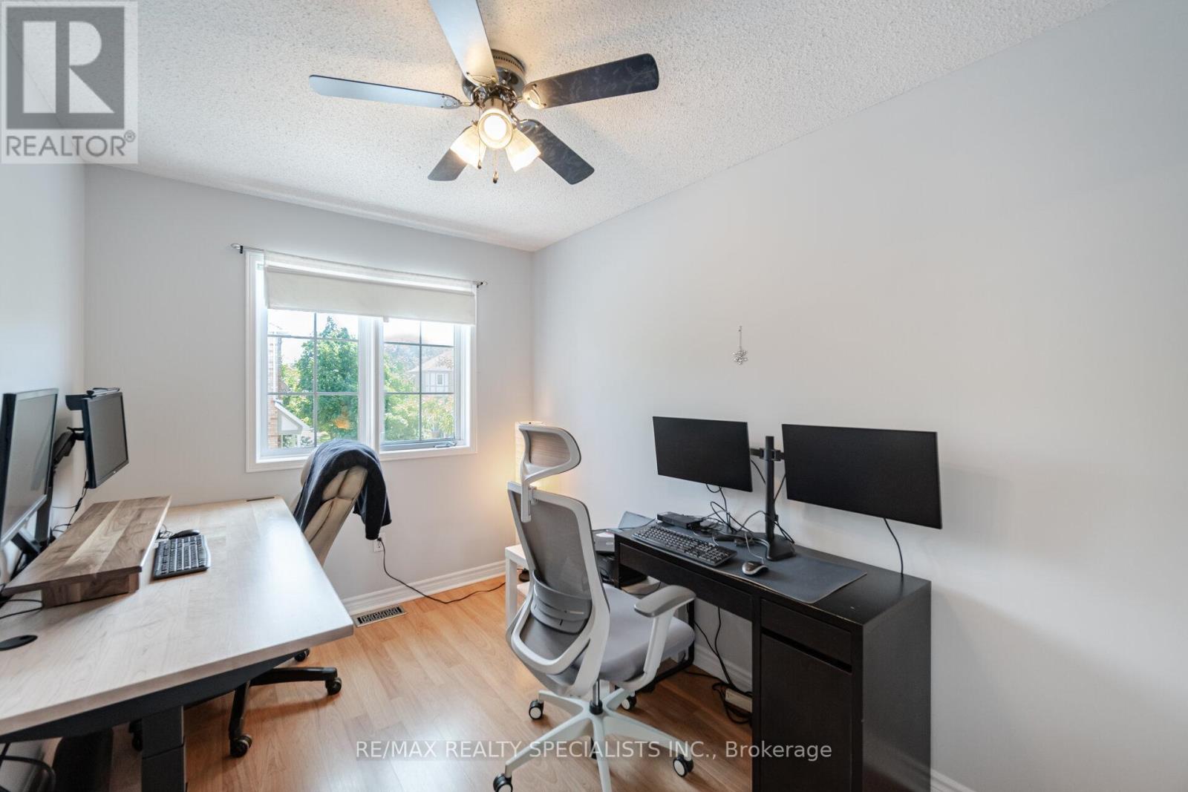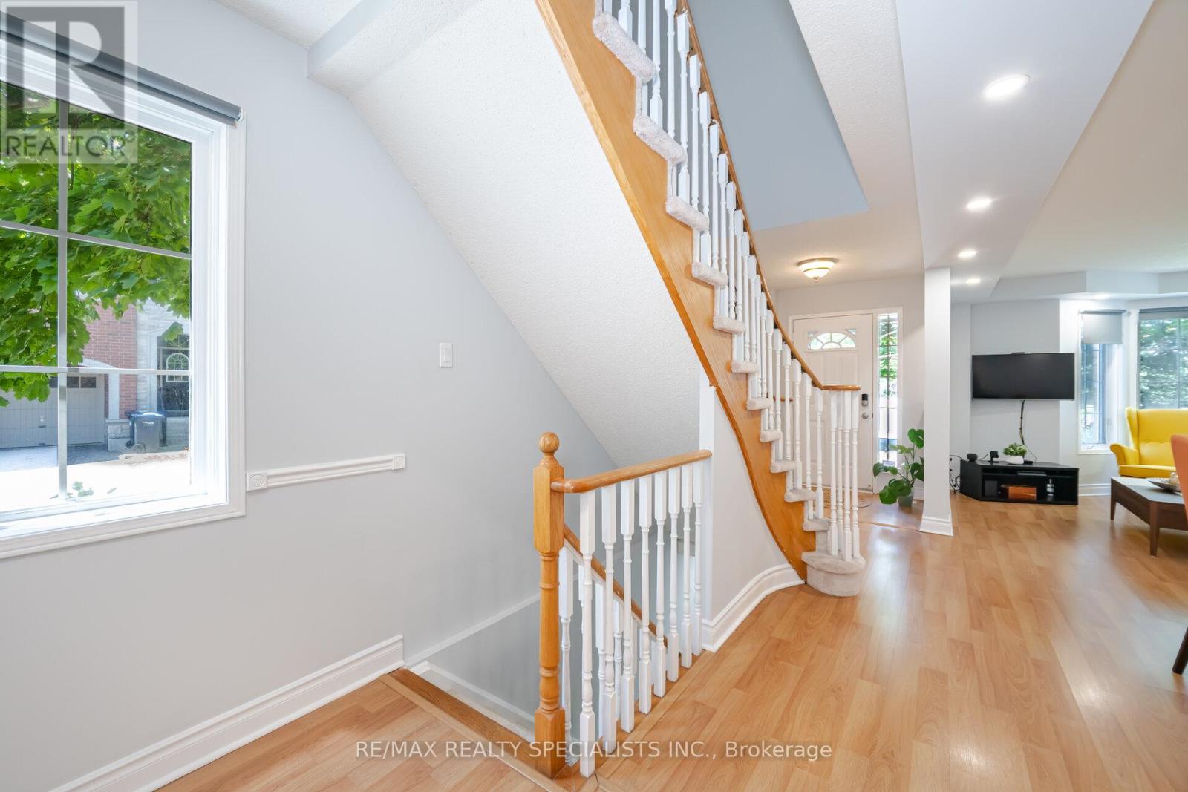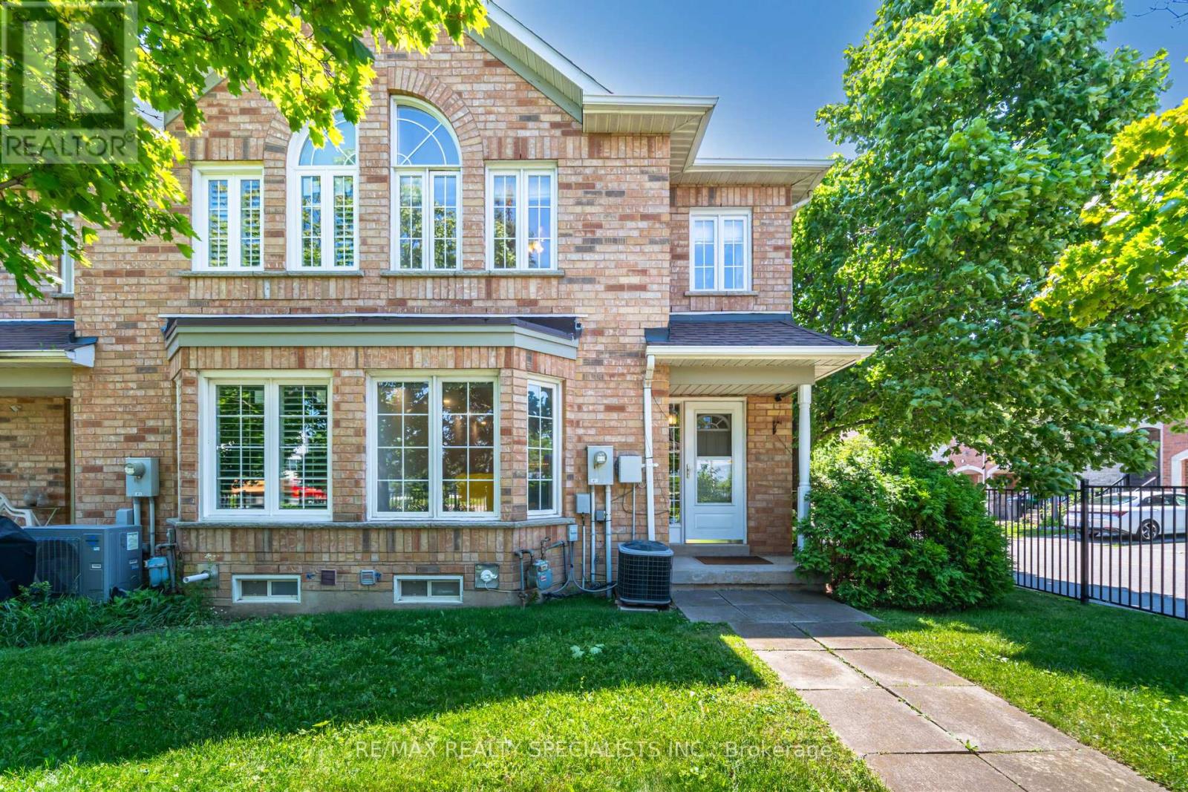1 - 2350 Britannia Road W Mississauga, Ontario L5M 6A7
$899,900Maintenance,
$210 Monthly
Maintenance,
$210 MonthlyWelcome to your new Home! Introducing this spacious and charming Corner Townhome nestled in the high demand Streetsville area. With 3 Bedrooms and 3 Washrooms, this sunlit home offers ample space and comfort. Enjoy Laminate floors throughout the home, open concept combined Living and Dining Room adds to the spacious feel. Kitchen w/ Breakfast Bar, Backsplash and Stainless Steel Appliances. Primary Bedroom with Walk-In Closet and 5-piece Spa-like Ensuite w/ soaker tub. Two other generous bedrooms with a large window & closet. Finished Basement offers a recreation room for family game & movie nights. Basement also has lots of storage and a laundry room. Corner home with Large windows allows plenty of natural light. Low Maintenance Fees. This Home is perfect for Entertaining Family & Friends. **** EXTRAS **** Great Location with Highly Ranked Schools, close to Parks, Groceries, Restaurants, Public transit, Go Station, Hospital, Highways, etc. (id:27910)
Open House
This property has open houses!
2:00 pm
Ends at:4:00 pm
2:00 pm
Ends at:4:00 pm
Property Details
| MLS® Number | W8476798 |
| Property Type | Single Family |
| Community Name | Streetsville |
| Amenities Near By | Hospital, Park, Place Of Worship, Public Transit, Schools |
| Community Features | Pet Restrictions, Community Centre |
| Parking Space Total | 2 |
Building
| Bathroom Total | 3 |
| Bedrooms Above Ground | 3 |
| Bedrooms Total | 3 |
| Amenities | Visitor Parking |
| Appliances | Water Heater, Dishwasher, Dryer, Garage Door Opener, Jacuzzi, Microwave, Refrigerator, Stove, Washer, Window Coverings |
| Basement Development | Finished |
| Basement Type | N/a (finished) |
| Cooling Type | Central Air Conditioning |
| Exterior Finish | Brick |
| Heating Fuel | Natural Gas |
| Heating Type | Forced Air |
| Stories Total | 2 |
| Type | Row / Townhouse |
Parking
| Attached Garage |
Land
| Acreage | No |
| Land Amenities | Hospital, Park, Place Of Worship, Public Transit, Schools |
Rooms
| Level | Type | Length | Width | Dimensions |
|---|---|---|---|---|
| Second Level | Primary Bedroom | 4.24 m | 3.63 m | 4.24 m x 3.63 m |
| Second Level | Bedroom 2 | 3.35 m | 2.71 m | 3.35 m x 2.71 m |
| Second Level | Bedroom 3 | 3.41 m | 2.44 m | 3.41 m x 2.44 m |
| Basement | Recreational, Games Room | 9.11 m | 4.11 m | 9.11 m x 4.11 m |
| Ground Level | Living Room | 6.7 m | 3.3 m | 6.7 m x 3.3 m |
| Ground Level | Dining Room | 6.7 m | 3.3 m | 6.7 m x 3.3 m |
| Ground Level | Kitchen | 2.74 m | 2.56 m | 2.74 m x 2.56 m |










































