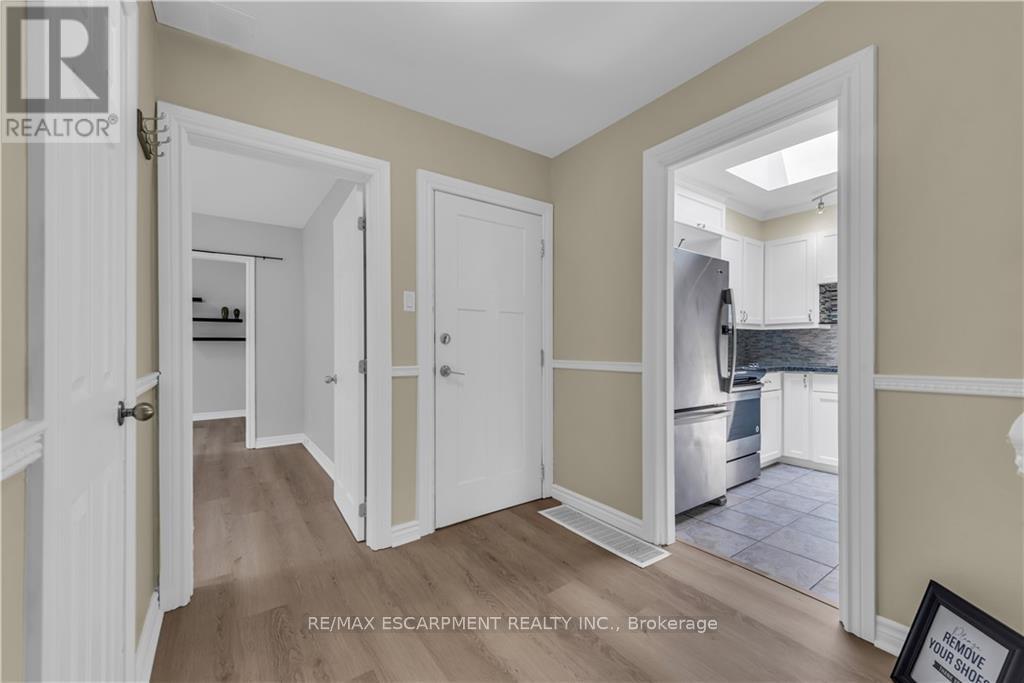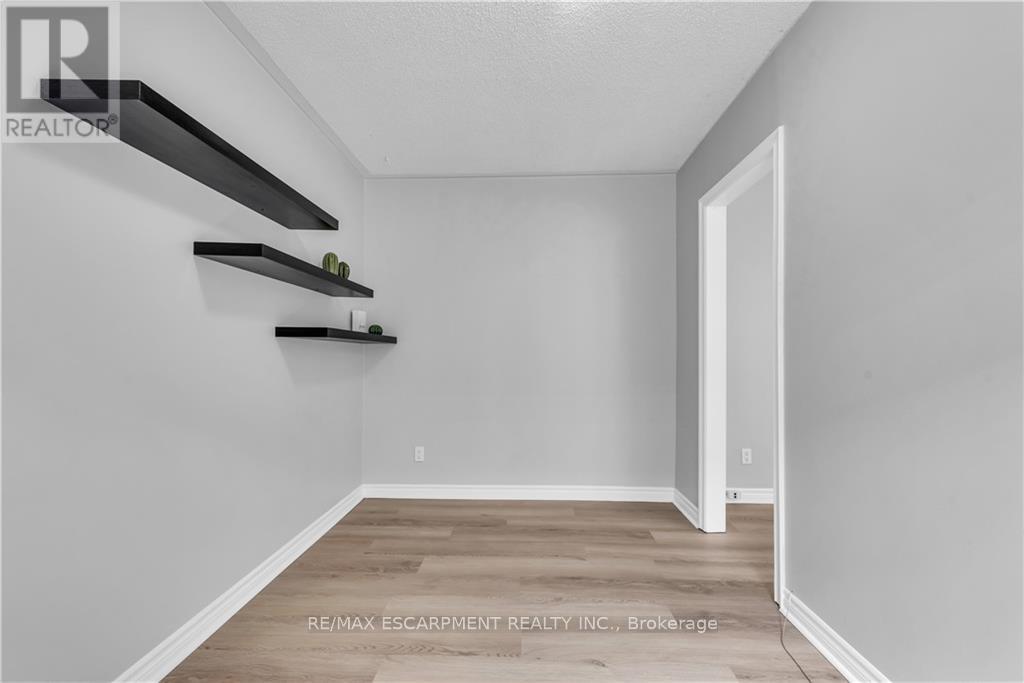3 Bedroom
1 Bathroom
Central Air Conditioning
Forced Air
$2,850 Monthly
In the Heart of Kerr Village, This Newly Renovated Rarely Offered 2-Bed + DEN, 2-PARKING Apartment is Move-in Ready! Over 1000 SQ FT of Living Space this Unit Offers Vinyl Flooring, Large Open-Concept Living/Dining Area w/XL Windows Overlooking Green Space, 4-Piece Spa-Like Bathroom w/Double Sinks, Gorgeous White Kitchen w/Custom Cabinetry, 2x Pantries for Extra Storage, Granite Countertops, Updated Backsplash & SS Appliances. Bonus Featured Kitchen Skylight Provides an Abundance of Natural Light Throughout. This Unit is Equipped w/ 2 Spacious Bedrooms, Walk-In Closet & Roomy Den w/Windows & Closet. Popular Restaurants Including Fine Dining, Cafes & Shops, Parks & Trails, Top Rated Schools, Bus Routes, GO Station, HWYS & So Much More! 2 x Parking, Water & Heat Included. (id:27910)
Property Details
|
MLS® Number
|
W8454618 |
|
Property Type
|
Single Family |
|
Community Name
|
Old Oakville |
|
Amenities Near By
|
Hospital, Marina |
|
Features
|
Carpet Free, Laundry- Coin Operated |
|
Parking Space Total
|
2 |
Building
|
Bathroom Total
|
1 |
|
Bedrooms Above Ground
|
3 |
|
Bedrooms Total
|
3 |
|
Appliances
|
Dishwasher, Refrigerator, Stove |
|
Cooling Type
|
Central Air Conditioning |
|
Exterior Finish
|
Brick |
|
Foundation Type
|
Block |
|
Heating Fuel
|
Natural Gas |
|
Heating Type
|
Forced Air |
|
Type
|
Fourplex |
|
Utility Water
|
Municipal Water |
Land
|
Acreage
|
No |
|
Land Amenities
|
Hospital, Marina |
|
Sewer
|
Sanitary Sewer |
|
Size Irregular
|
. |
|
Size Total Text
|
. |
|
Surface Water
|
Lake/pond |
Rooms
| Level |
Type |
Length |
Width |
Dimensions |
|
Main Level |
Foyer |
1.85 m |
2.13 m |
1.85 m x 2.13 m |
|
Main Level |
Kitchen |
2.74 m |
3.05 m |
2.74 m x 3.05 m |
|
Main Level |
Living Room |
5.11 m |
3.73 m |
5.11 m x 3.73 m |
|
Main Level |
Primary Bedroom |
3.71 m |
2.82 m |
3.71 m x 2.82 m |
|
Main Level |
Den |
3.71 m |
2.34 m |
3.71 m x 2.34 m |
|
Main Level |
Bedroom |
3.66 m |
3.02 m |
3.66 m x 3.02 m |
|
Main Level |
Bathroom |
2.74 m |
2.44 m |
2.74 m x 2.44 m |




























