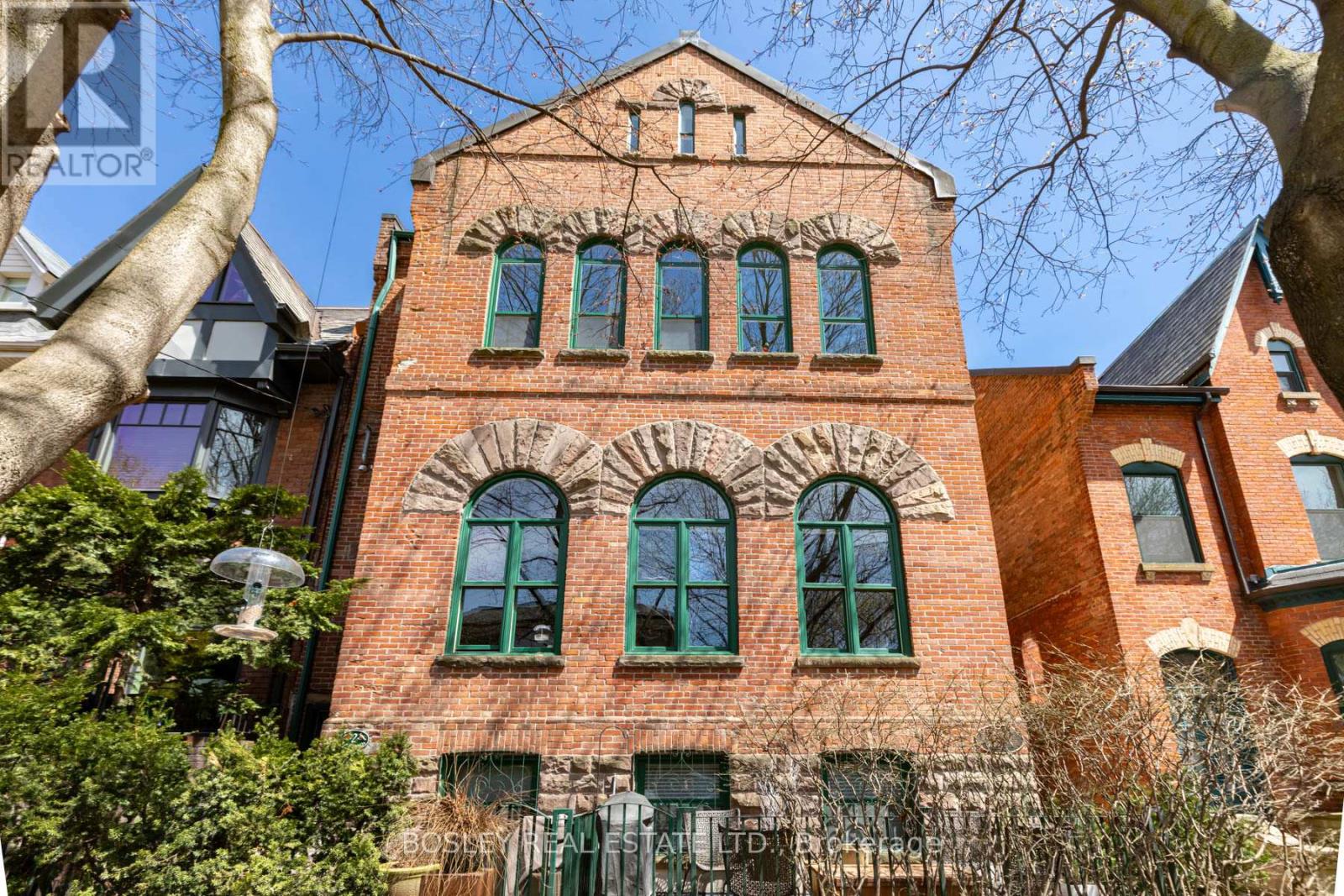2 Bedroom
2 Bathroom
Fireplace
Window Air Conditioner
Forced Air
$1,429,000Maintenance,
$600 Monthly
Stunning 2-level hard loft in a beautifully restored heritage building. Soaring 14-foot ceilings and massive west and south facing windows make the main living space a show-stopper. Original hardwood floors, lots of exposed brick and a rare wood-burning fireplace all add character and immense charm to this gorgeous gallery-like living space. Kitchen and both baths have had recent renovations of the highest quality which were executed with impeccable taste. The spa-like main bath features a large soaker tub, a separate shower and heated floors. Private entrance off the main entrance walk-way. Separate garage with 1 car parking and lots of storage. Private terrace in the front (all landscaping currently being re-done and refreshed). Many lofts are in questionable areas; this space is in a prime residential location in the heart of Cabbagetown. Steps to transit, shopping and all the best of downtown. (id:27910)
Property Details
|
MLS® Number
|
C8450336 |
|
Property Type
|
Single Family |
|
Community Name
|
Cabbagetown-South St. James Town |
|
Amenities Near By
|
Hospital, Public Transit, Schools, Park |
|
Community Features
|
Pet Restrictions, Community Centre |
|
Parking Space Total
|
1 |
Building
|
Bathroom Total
|
2 |
|
Bedrooms Above Ground
|
2 |
|
Bedrooms Total
|
2 |
|
Appliances
|
Dishwasher, Dryer, Microwave, Range, Refrigerator, Washer, Window Coverings |
|
Basement Development
|
Finished |
|
Basement Type
|
N/a (finished) |
|
Cooling Type
|
Window Air Conditioner |
|
Exterior Finish
|
Brick |
|
Fireplace Present
|
Yes |
|
Heating Fuel
|
Natural Gas |
|
Heating Type
|
Forced Air |
|
Type
|
Apartment |
Parking
Land
|
Acreage
|
No |
|
Land Amenities
|
Hospital, Public Transit, Schools, Park |
Rooms
| Level |
Type |
Length |
Width |
Dimensions |
|
Lower Level |
Primary Bedroom |
4.7 m |
3.58 m |
4.7 m x 3.58 m |
|
Lower Level |
Den |
4.56 m |
3.96 m |
4.56 m x 3.96 m |
|
Lower Level |
Bedroom 2 |
4.14 m |
2.82 m |
4.14 m x 2.82 m |
|
Lower Level |
Bathroom |
3.2 m |
2.22 m |
3.2 m x 2.22 m |
|
Ground Level |
Living Room |
5.38 m |
5.31 m |
5.38 m x 5.31 m |
|
Ground Level |
Dining Room |
4.57 m |
3.35 m |
4.57 m x 3.35 m |
|
Ground Level |
Kitchen |
3.35 m |
2.54 m |
3.35 m x 2.54 m |










































