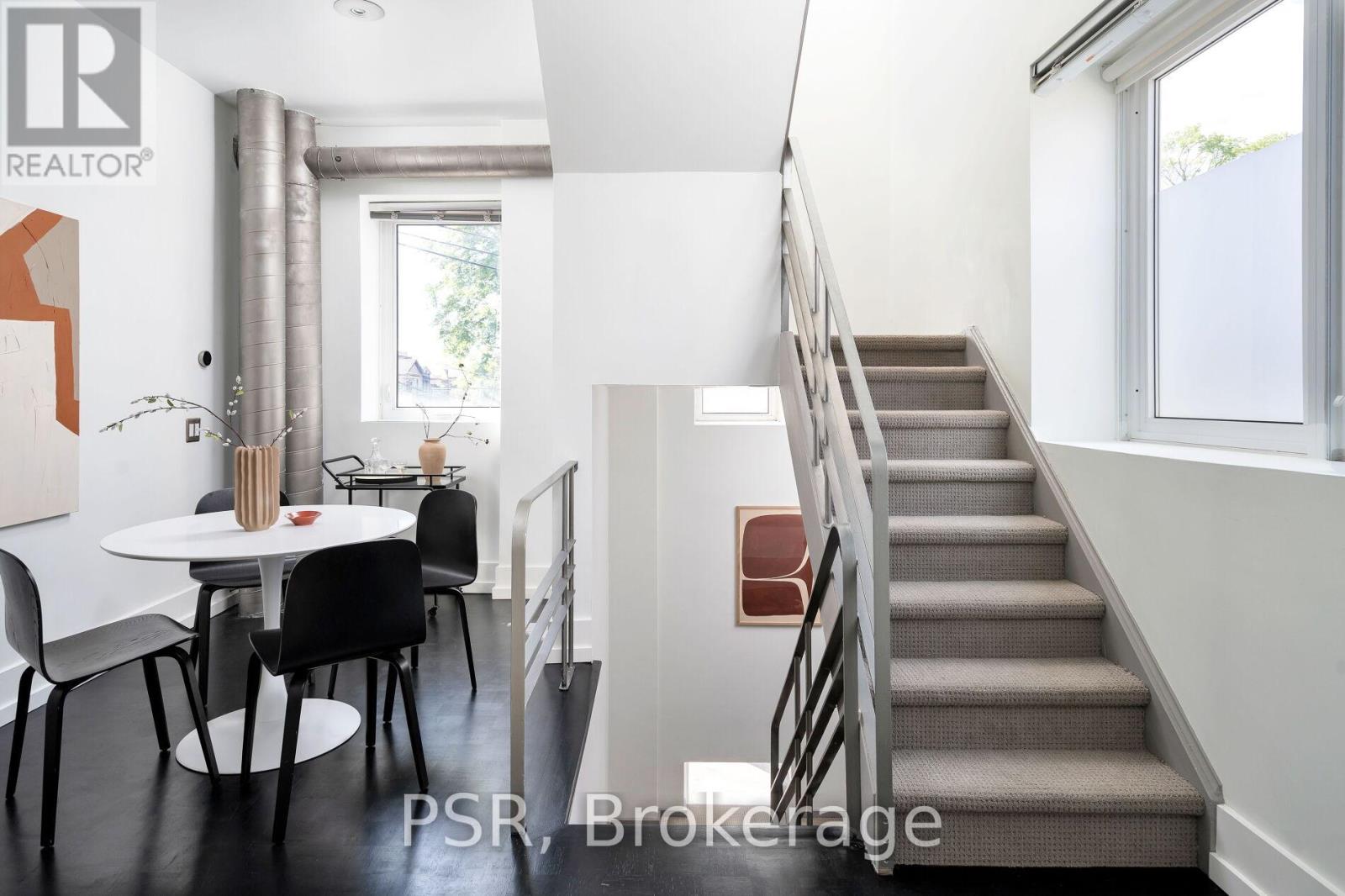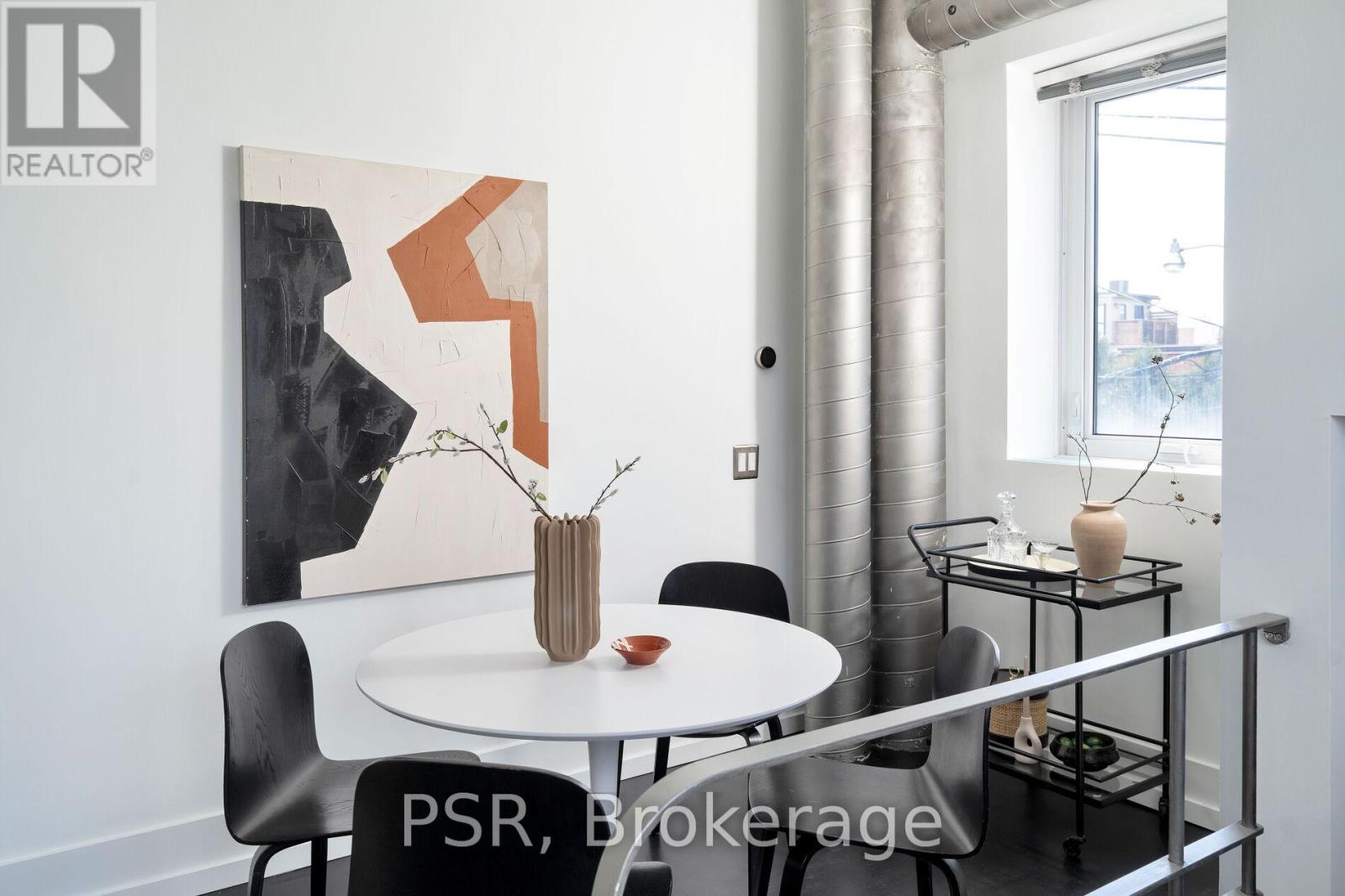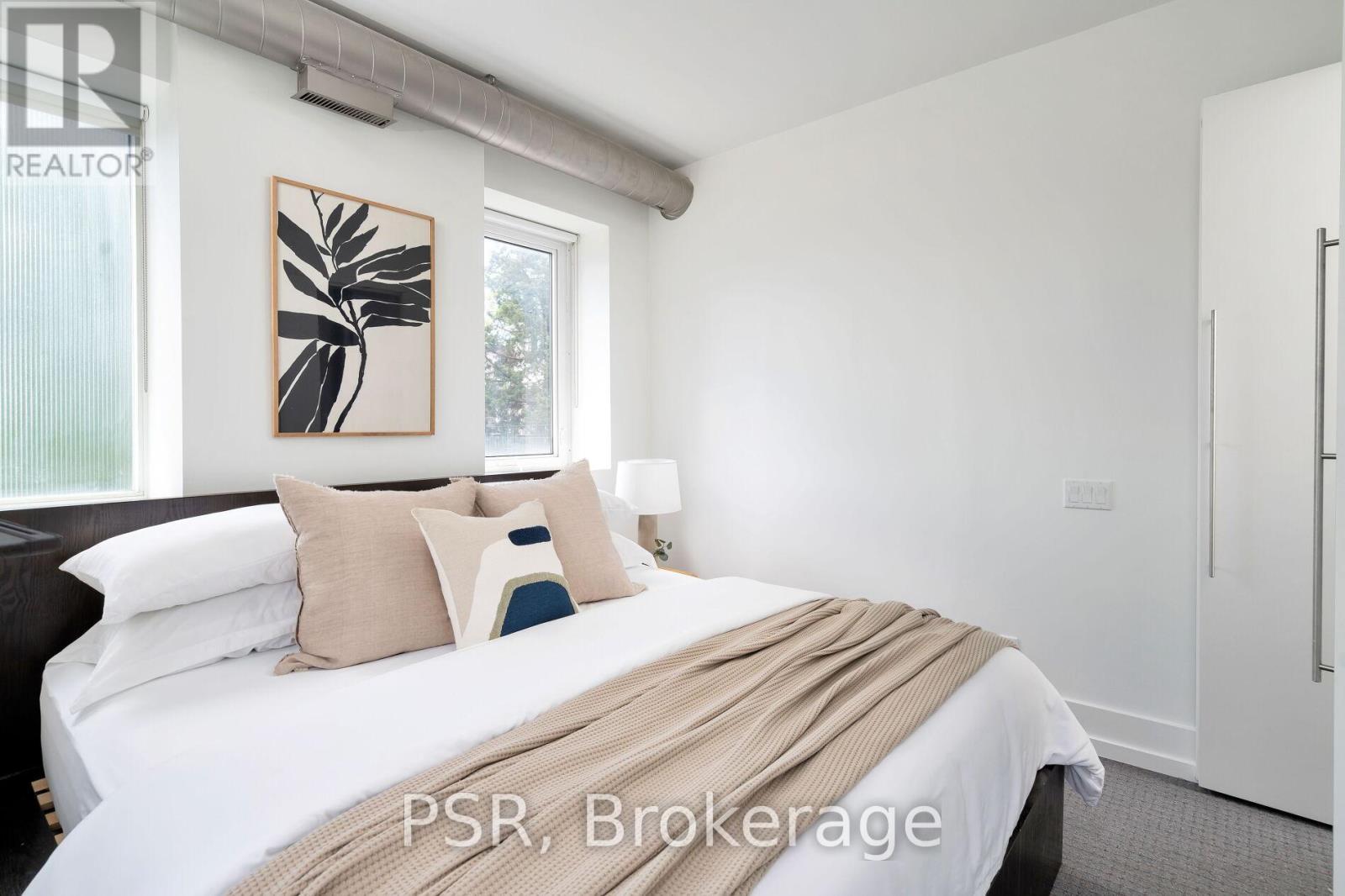3 Bedroom
2 Bathroom
Fireplace
Central Air Conditioning
Forced Air
$1,290,000Maintenance,
$315 Monthly
Don't Miss This Toronto Life Condo of the Week! Incredible Riverdale End-Unit Townhome in Boutique 4-Unit Building, Private Garage, Chef's Kitchen, Terrace & Finished Basement! Multiple levels allow for privacy and distinct living spaces! Located On A Quiet Street A Short Walk To Premium Danforth, Chester/Pape Station & Withrow Park This Sunny South Facing Factory Conversion Suite Has Low Fees And Offers Peaceful Riverdale Living. AMAZING CUSTOM KITCHEN! The Main Floor Is Highlighted By Soaring 10ft Ceilings Centred By Three Striking Designer-Style Pendant Steel And Weaved Canvas Lights (Dimmable) Over Your Gleaming Island Kitchen With White Quartz countertops And Custom White Lacquer Cabinets With Easy Glide Pull Out Storage & Austrian-Designed Blum Hinges. This One-Of-A-Kind Kitchen Is A Chef's Dream Offering Heated Floors, A Walk In Pantry, Built In Speakers And An Unparalleled Ensemble Of High-End Stainless Miele Appliances Including Two Convection Ovens, A Steam Oven, Warming Oven And Induction Cooktop With Brushed Aluminium Backsplash. On the Second Floor You Will Find Bright Living/Dining Space With 9+Ft Ceilings, A Wood Burning Fireplace, Updated 4 Piece Bathroom And Large Primary Bedroom With Built In Closets. The Sky Lit Third Floor Has A Second Bedroom, Den And Double Sliding Glass Door Walkouts To Your Private Terrace. Basement Is Finished With Additional Living Space, Ideal For Relaxing In Your Private Home Theatre Room. Seller Updates Include: Furnace, Central AC, 3rd Floor Flooring, 2 Glass Doors, 2nd Floor Bathroom. **** EXTRAS **** Don't Miss Out On This Incredible Home - Book A Showing Today! (id:27910)
Property Details
|
MLS® Number
|
E8428924 |
|
Property Type
|
Single Family |
|
Community Name
|
Playter Estates-Danforth |
|
Amenities Near By
|
Public Transit |
|
Community Features
|
Pet Restrictions |
|
Features
|
In Suite Laundry |
|
Parking Space Total
|
1 |
|
Structure
|
Deck |
Building
|
Bathroom Total
|
2 |
|
Bedrooms Above Ground
|
2 |
|
Bedrooms Below Ground
|
1 |
|
Bedrooms Total
|
3 |
|
Appliances
|
Cooktop, Dishwasher, Dryer, Microwave, Oven, Refrigerator, Washer, Window Coverings |
|
Basement Development
|
Finished |
|
Basement Type
|
N/a (finished) |
|
Cooling Type
|
Central Air Conditioning |
|
Exterior Finish
|
Concrete |
|
Fireplace Present
|
Yes |
|
Fireplace Total
|
1 |
|
Heating Fuel
|
Natural Gas |
|
Heating Type
|
Forced Air |
|
Stories Total
|
3 |
|
Type
|
Row / Townhouse |
Parking
Land
|
Acreage
|
No |
|
Land Amenities
|
Public Transit |
Rooms
| Level |
Type |
Length |
Width |
Dimensions |
|
Second Level |
Living Room |
4.93 m |
5.65 m |
4.93 m x 5.65 m |
|
Second Level |
Bathroom |
2.6 m |
1.66 m |
2.6 m x 1.66 m |
|
Second Level |
Primary Bedroom |
3.69 m |
3.85 m |
3.69 m x 3.85 m |
|
Third Level |
Bedroom |
4.05 m |
2.33 m |
4.05 m x 2.33 m |
|
Third Level |
Den |
2.36 m |
2.36 m |
2.36 m x 2.36 m |
|
Third Level |
Den |
2.08 m |
3.2 m |
2.08 m x 3.2 m |
|
Basement |
Recreational, Games Room |
4.45 m |
5.44 m |
4.45 m x 5.44 m |
|
Basement |
Laundry Room |
2.36 m |
3.92 m |
2.36 m x 3.92 m |
|
Ground Level |
Kitchen |
3.81 m |
5.46 m |
3.81 m x 5.46 m |
|
Ground Level |
Bathroom |
2.52 m |
1.54 m |
2.52 m x 1.54 m |


































