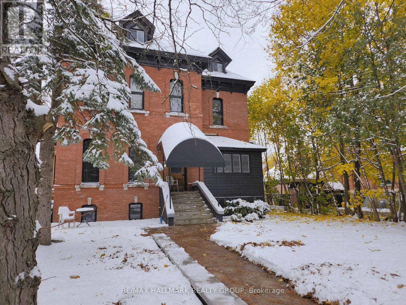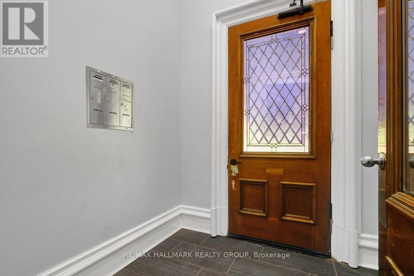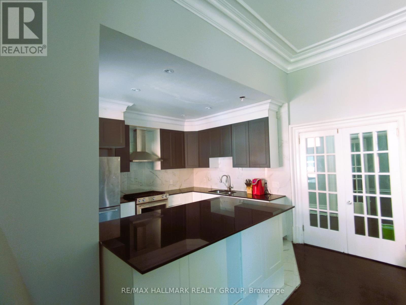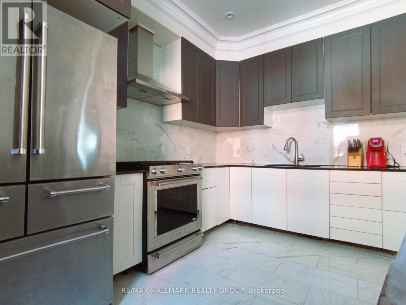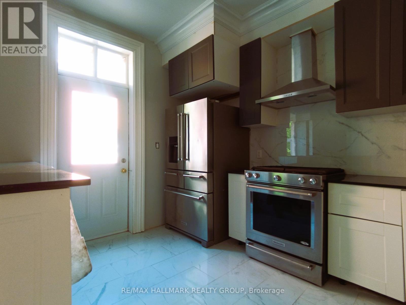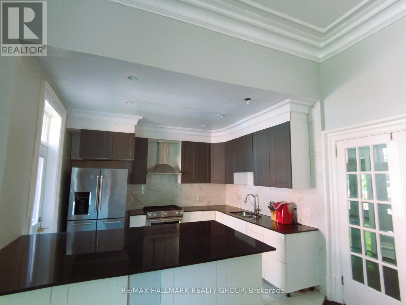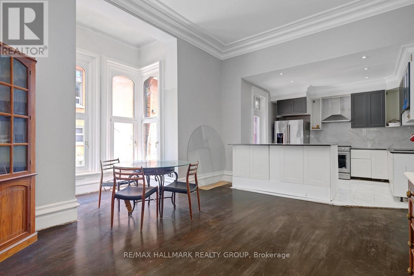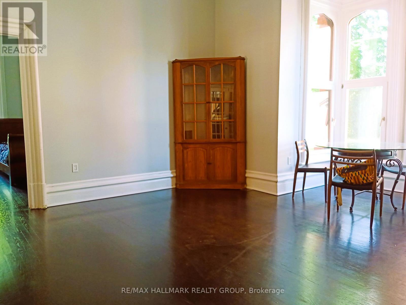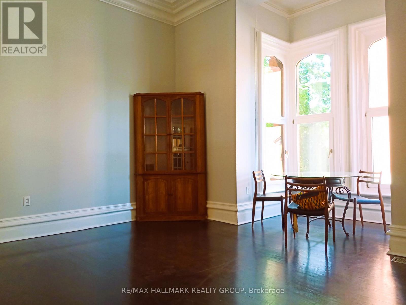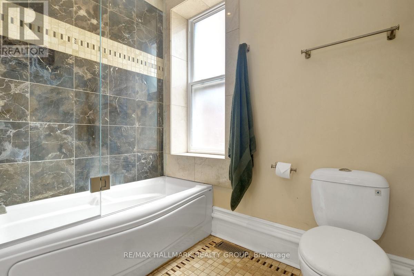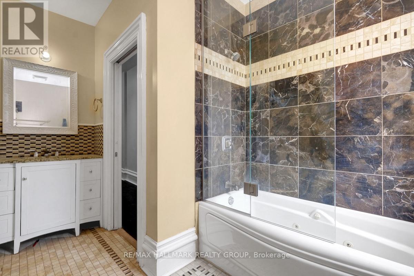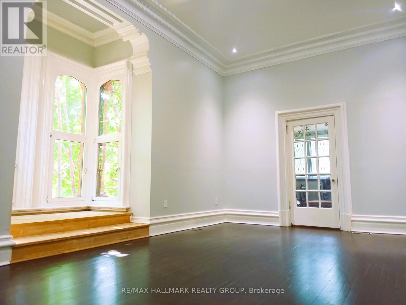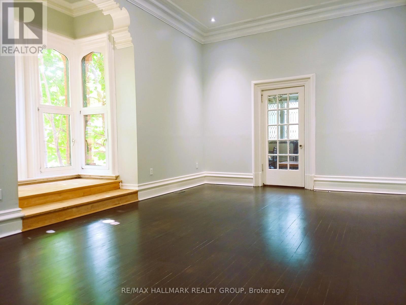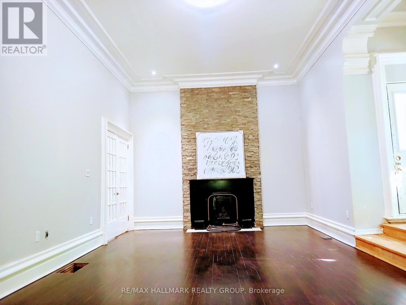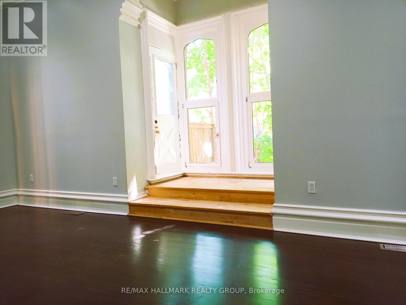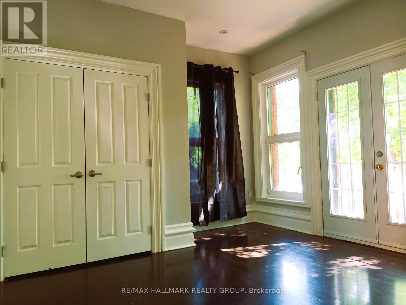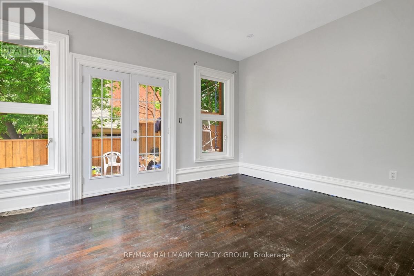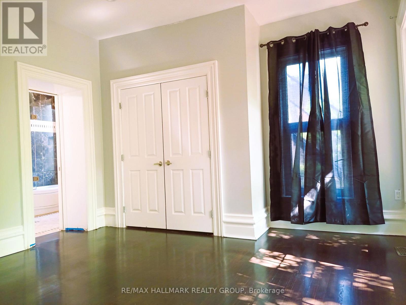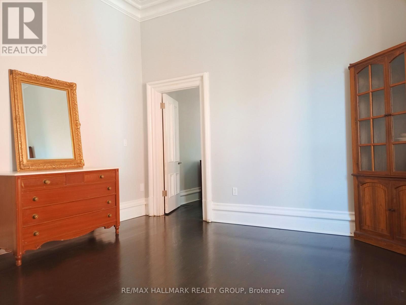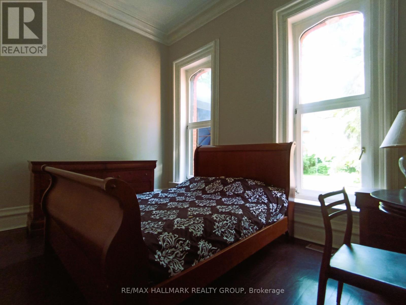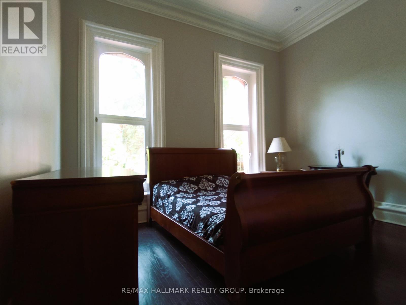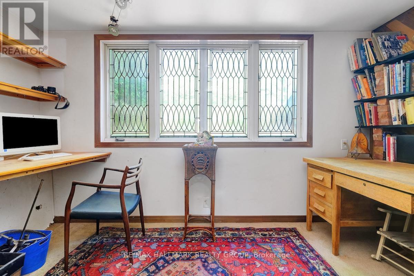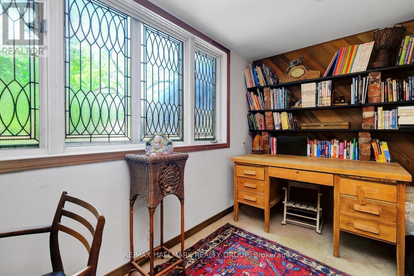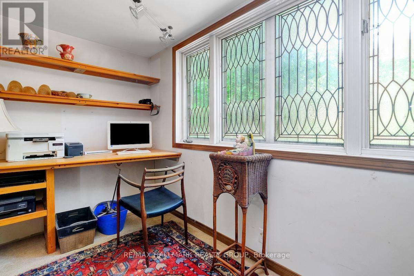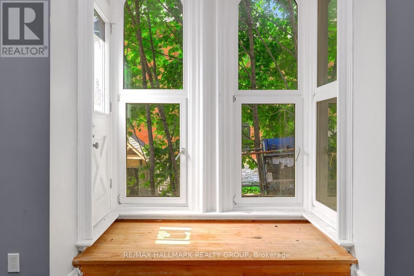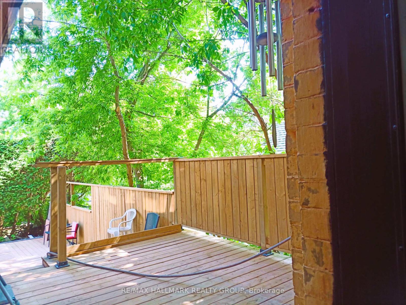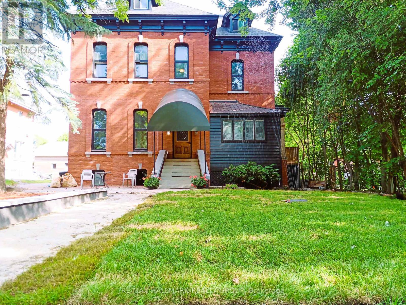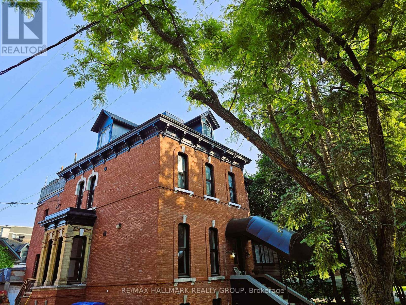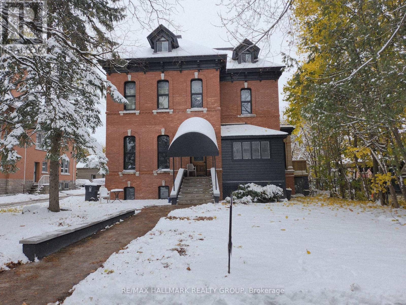4 Bedroom
2 Bathroom
1,500 - 2,000 ft2
Central Air Conditioning
$3,175 Monthly
Discover urban charm at 460 Wilbrod St. This spacious 4 bedroom main-level unit in vibrant Sandy Hill blends heritage style with modern comfort. Featuring 12-ft ceilings, classic hardwood floors, and a bright open-concept kitchen/dining area, its perfect for entertaining or cozy nights in. The modern kitchen boasts quartz countertops, stainless steel appliances, and ample cabinetry, overlooking a generous dining space. The primary bedroom includes a private ensuite, There is also a full bathroom offering cheater access to the 2nd bedroom for guests or family. Enjoy a private 3-level tiered deck, your oasis for relaxing or hosting. 4 Spacious bedrooms, two bathrooms, plenty of storage and a quiet outdoor space. Steps from trendy restaurants, shops, Parliament Hill, the University of Ottawa, and Rideau Canal, this perfectly located unit is ideal for executives, couples, or families. Its stylish and practical and ready for you. Must provide a rental application, photo ID, and a credit check will be done. Parking available at an extra cost. Heat and water included. Hydro extra. Available now. (id:28469)
Property Details
|
MLS® Number
|
X12421674 |
|
Property Type
|
Multi-family |
|
Neigbourhood
|
Sandy Hill |
|
Community Name
|
4003 - Sandy Hill |
|
Amenities Near By
|
Public Transit |
|
Features
|
Lane |
Building
|
Bathroom Total
|
2 |
|
Bedrooms Above Ground
|
4 |
|
Bedrooms Total
|
4 |
|
Age
|
100+ Years |
|
Amenities
|
Separate Electricity Meters |
|
Appliances
|
Dishwasher, Hood Fan, Microwave, Stove, Refrigerator |
|
Basement Development
|
Other, See Remarks |
|
Basement Features
|
Separate Entrance |
|
Basement Type
|
N/a, N/a (other, See Remarks) |
|
Cooling Type
|
Central Air Conditioning |
|
Exterior Finish
|
Brick Veneer |
|
Foundation Type
|
Stone |
|
Half Bath Total
|
1 |
|
Size Interior
|
1,500 - 2,000 Ft2 |
|
Type
|
Triplex |
|
Utility Water
|
Municipal Water |
Parking
Land
|
Acreage
|
No |
|
Land Amenities
|
Public Transit |
|
Sewer
|
Sanitary Sewer |
|
Size Depth
|
109 Ft |
|
Size Frontage
|
74 Ft |
|
Size Irregular
|
74 X 109 Ft |
|
Size Total Text
|
74 X 109 Ft |
Rooms
| Level |
Type |
Length |
Width |
Dimensions |
|
Basement |
Laundry Room |
3.5306 m |
2.5908 m |
3.5306 m x 2.5908 m |
|
Main Level |
Bathroom |
|
|
Measurements not available |
|
Main Level |
Bedroom |
4.1148 m |
4.2164 m |
4.1148 m x 4.2164 m |
|
Main Level |
Dining Room |
4.572 m |
5.6642 m |
4.572 m x 5.6642 m |
|
Main Level |
Kitchen |
3.5814 m |
3.6068 m |
3.5814 m x 3.6068 m |
|
Main Level |
Bedroom 3 |
3.7084 m |
3.1242 m |
3.7084 m x 3.1242 m |
|
Main Level |
Bathroom |
3.4036 m |
2.3368 m |
3.4036 m x 2.3368 m |
|
Main Level |
Bedroom 2 |
4.7244 m |
3.9878 m |
4.7244 m x 3.9878 m |
|
Main Level |
Bedroom 4 |
7.1628 m |
4.2164 m |
7.1628 m x 4.2164 m |
|
Main Level |
Office |
1.9812 m |
3.8354 m |
1.9812 m x 3.8354 m |
|
Main Level |
Foyer |
2.0066 m |
2.4638 m |
2.0066 m x 2.4638 m |
Utilities
|
Electricity
|
Installed |
|
Sewer
|
Installed |

