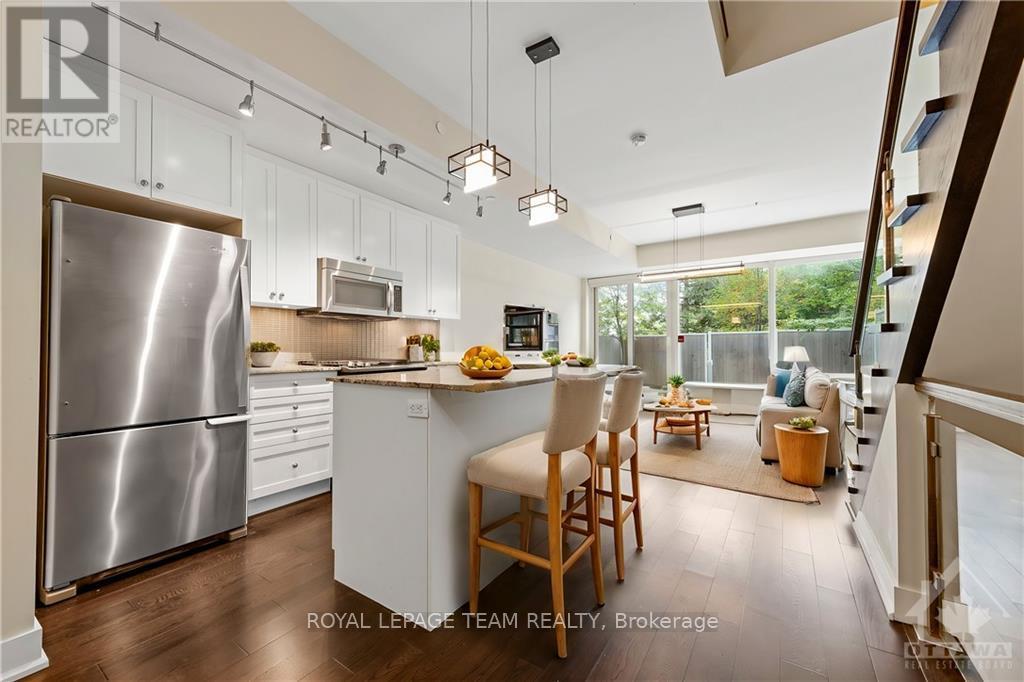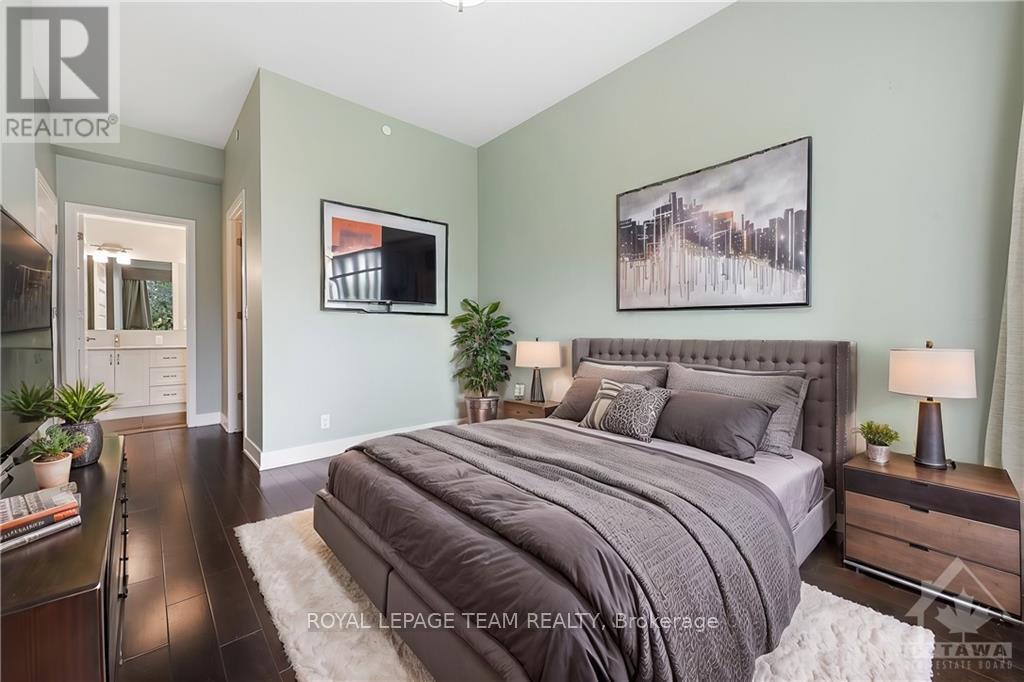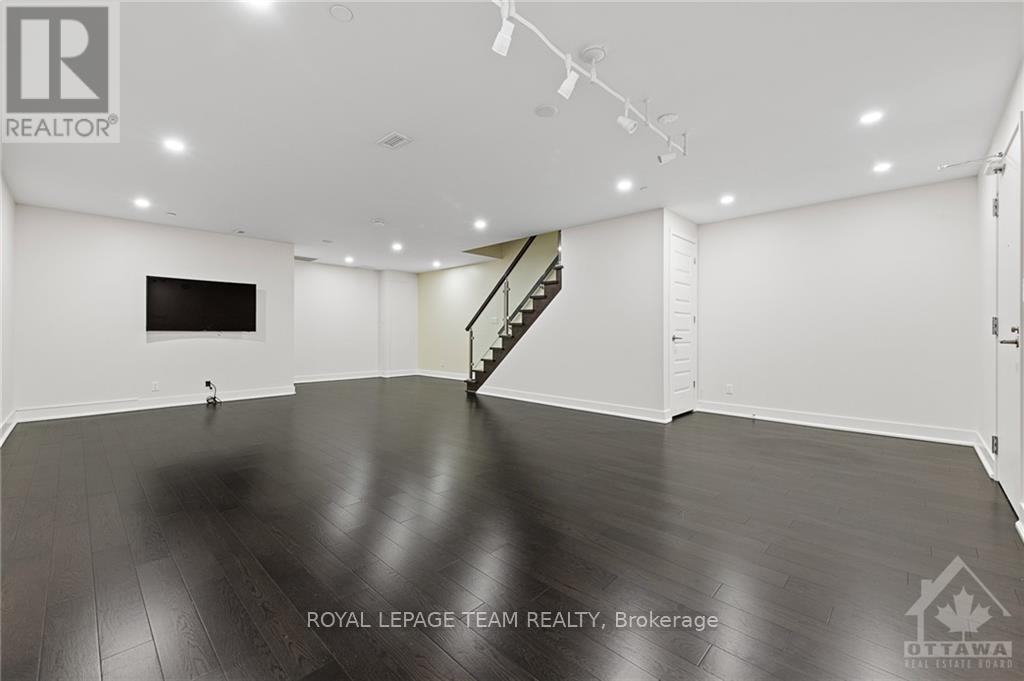2 Bedroom
3 Bathroom
Central Air Conditioning
Forced Air
$949,900Maintenance, Insurance
$1,020 Monthly
Flooring: Tile, Flooring: Hardwood, Welcome to Upper West! This stunning condo townhome boasts beautiful finishes, featuring 2 bedrooms,3 baths & a private fenced patio which opens to NCC parkland. The main level entrance leads you to a gorgeous kitchen overlooking the modern Living/Dining room. The 2nd level features a Primary Suite with Walk-In Closet and Ensuite, a 2nd bedroom, Laundry Room, Full Bath + Den/Office. The Lower Level is perfect for your own Private Theatre, Games/Great room. Imagine the possibilities of each room as seen in the digitally enchanced photos. Ammenities are plentiful & include a Guest Suite, 2 Dining/Recreational Rooms, Rooftop Patio with BBQs, Exercise Room/Gym, Outstanding Lobby & Indoor Visitor Parking. The Unit includes a Storage Space & 2 INDOOR PARKING SPACES! Enjoy the convenience of walking to trendy shops, Cafes, Bistros & Grocery Stores & much more in Westboro. Also, easy access to Ottawa River Parks, Trails & Bike paths. OC TRANSPO stops in front of Upper West Driveway. (id:28469)
Property Details
|
MLS® Number
|
X10411093 |
|
Property Type
|
Single Family |
|
Neigbourhood
|
Westboro West |
|
Community Name
|
5102 - Westboro West |
|
AmenitiesNearBy
|
Public Transit, Park |
|
CommunityFeatures
|
Pet Restrictions, Community Centre |
|
ParkingSpaceTotal
|
2 |
Building
|
BathroomTotal
|
3 |
|
BedroomsAboveGround
|
2 |
|
BedroomsTotal
|
2 |
|
Amenities
|
Party Room, Recreation Centre, Visitor Parking, Exercise Centre |
|
Appliances
|
Dishwasher, Dryer, Hood Fan, Microwave, Refrigerator, Stove, Washer |
|
BasementDevelopment
|
Finished |
|
BasementType
|
Full (finished) |
|
CoolingType
|
Central Air Conditioning |
|
ExteriorFinish
|
Concrete, Brick |
|
FoundationType
|
Concrete |
|
HeatingFuel
|
Natural Gas |
|
HeatingType
|
Forced Air |
|
StoriesTotal
|
2 |
|
Type
|
Row / Townhouse |
|
UtilityWater
|
Municipal Water |
Land
|
Acreage
|
No |
|
LandAmenities
|
Public Transit, Park |
|
ZoningDescription
|
Residential Condo |
Rooms
| Level |
Type |
Length |
Width |
Dimensions |
|
Second Level |
Other |
1.9 m |
1.95 m |
1.9 m x 1.95 m |
|
Second Level |
Bathroom |
3.25 m |
1.49 m |
3.25 m x 1.49 m |
|
Second Level |
Bathroom |
2.46 m |
1.47 m |
2.46 m x 1.47 m |
|
Second Level |
Den |
3.47 m |
2.87 m |
3.47 m x 2.87 m |
|
Second Level |
Bedroom |
3.68 m |
2.81 m |
3.68 m x 2.81 m |
|
Second Level |
Primary Bedroom |
6.17 m |
3.09 m |
6.17 m x 3.09 m |
|
Second Level |
Laundry Room |
1.16 m |
0.86 m |
1.16 m x 0.86 m |
|
Lower Level |
Recreational, Games Room |
7.46 m |
5 m |
7.46 m x 5 m |
|
Lower Level |
Utility Room |
2.84 m |
1.39 m |
2.84 m x 1.39 m |
|
Lower Level |
Other |
2.03 m |
0.93 m |
2.03 m x 0.93 m |
|
Main Level |
Foyer |
2.13 m |
1.47 m |
2.13 m x 1.47 m |
|
Main Level |
Living Room |
4.69 m |
4.06 m |
4.69 m x 4.06 m |
|
Main Level |
Kitchen |
3.37 m |
3.68 m |
3.37 m x 3.68 m |
|
Main Level |
Bathroom |
1.49 m |
1.32 m |
1.49 m x 1.32 m |
































