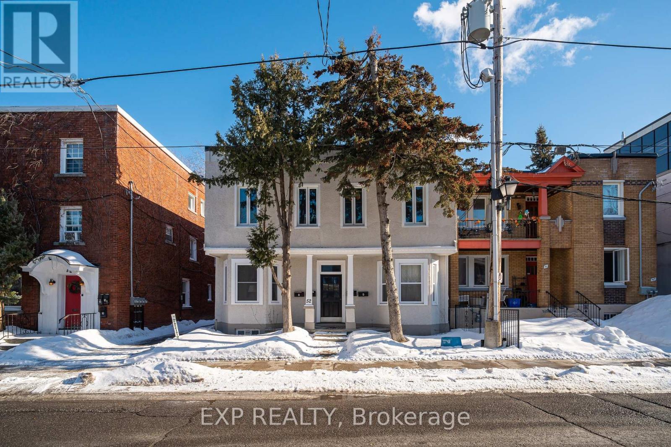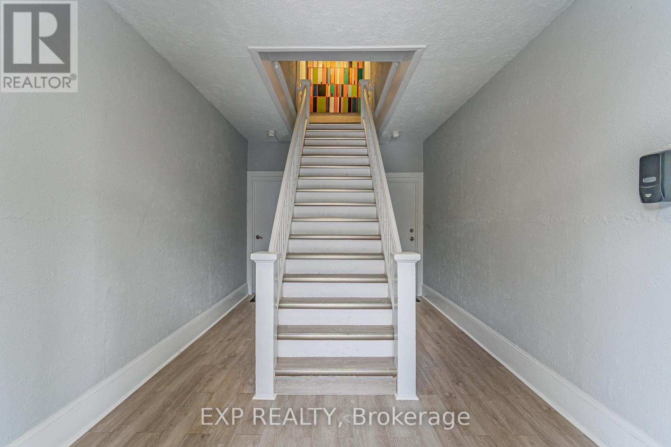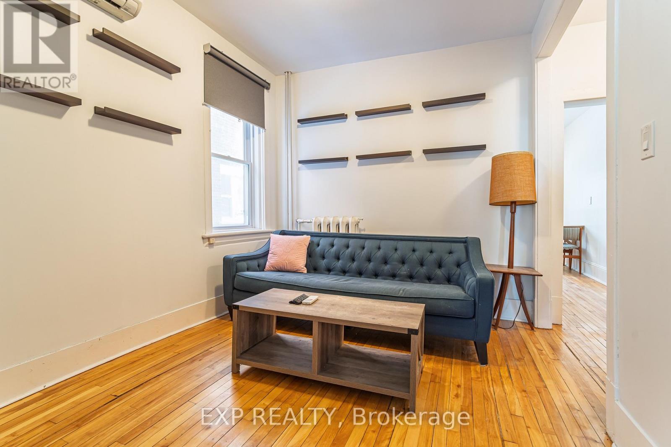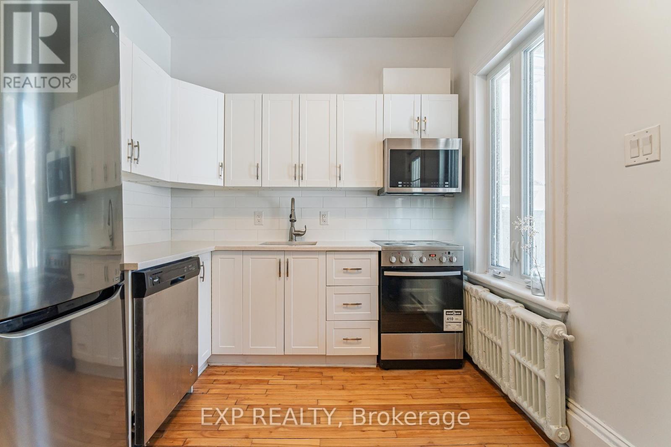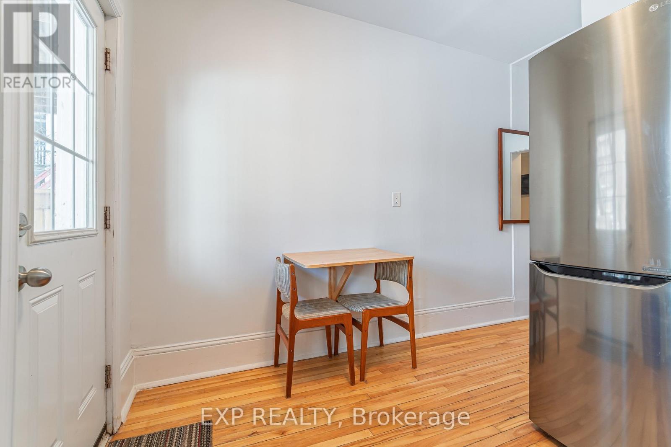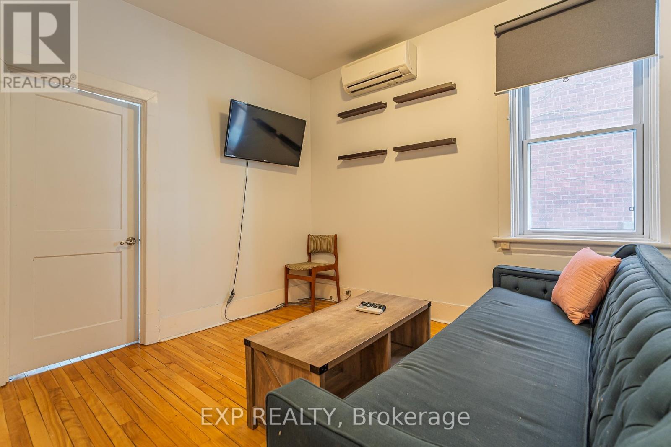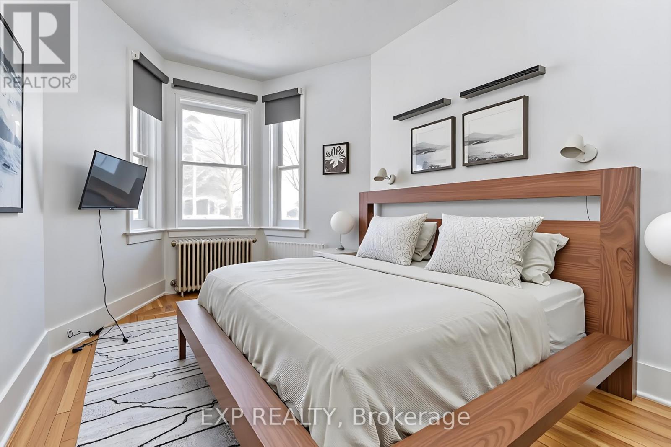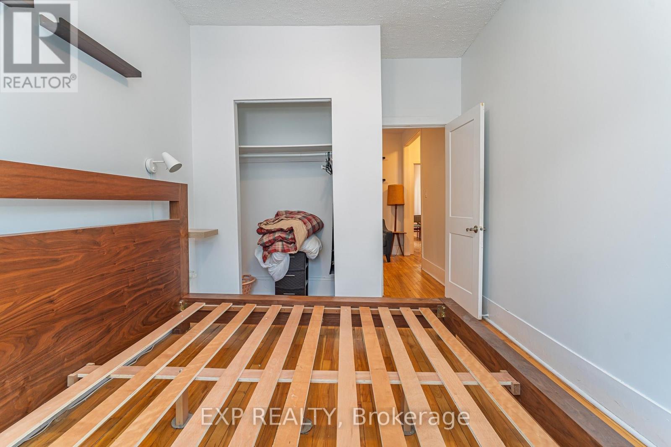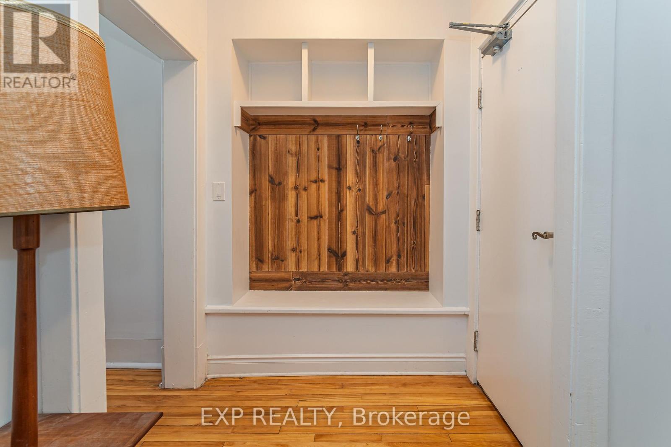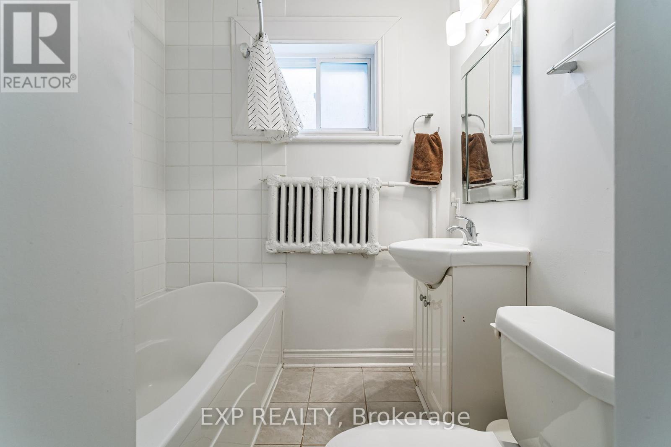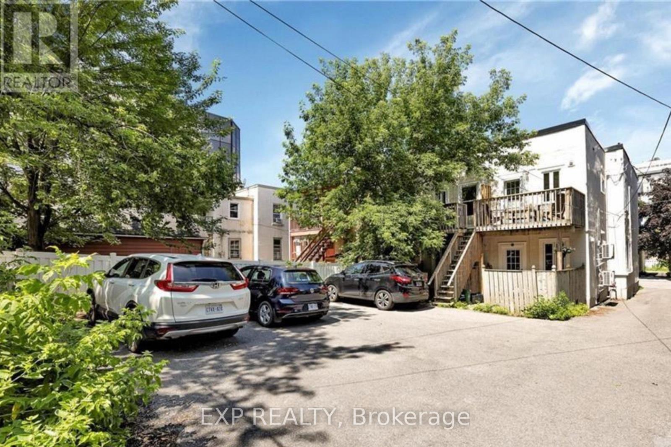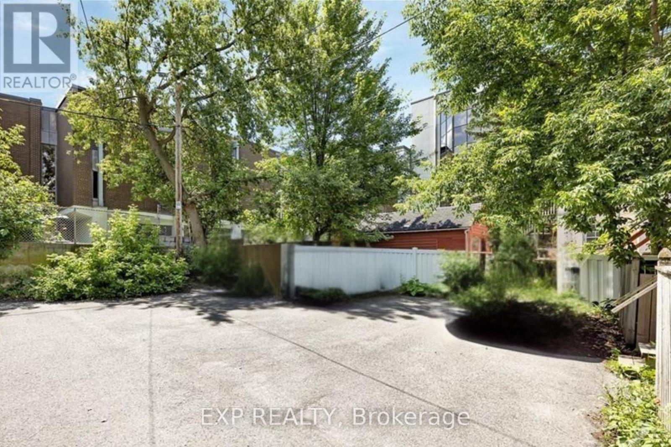1 - 52 St Andrew Street Ottawa, Ontario K1N 5E9
$1,850 Monthly
Live in the heart of downtown Ottawa with this bright and inviting 1-bedroom, 1-bathroom apartment. With a walk score of 98, you're just steps away from the Byward Market, Sussex Drive, the Rideau Centre, and the scenic Ottawa River and Canal. Enjoy unparalleled access to top-tier restaurants, shopping, public transit, and everyday essentials.This semi-furnished unit features modern stainless steel appliances, including a dishwasher, making daily life a breeze. Shared laundry is conveniently located in the basement, and on-site parking is available at the rear of the building. If you're looking for a comfortable and stylish downtown living experience with everything at your fingertips, this is it! (id:28469)
Property Details
| MLS® Number | X12262749 |
| Property Type | Multi-family |
| Neigbourhood | Byward Market |
| Community Name | 4001 - Lower Town/Byward Market |
| Parking Space Total | 1 |
Building
| Bathroom Total | 1 |
| Bedrooms Above Ground | 1 |
| Bedrooms Total | 1 |
| Appliances | Dishwasher, Hood Fan, Microwave, Stove, Refrigerator |
| Basement Type | None |
| Cooling Type | Wall Unit |
| Exterior Finish | Stone, Stucco |
| Foundation Type | Stone |
| Heating Fuel | Natural Gas |
| Heating Type | Radiant Heat |
| Size Interior | 2,000 - 2,500 Ft2 |
| Type | Fourplex |
| Utility Water | Municipal Water |
Parking
| No Garage |
Land
| Acreage | No |
| Sewer | Sanitary Sewer |
| Size Depth | 100 Ft ,6 In |
| Size Frontage | 33 Ft |
| Size Irregular | 33 X 100.5 Ft |
| Size Total Text | 33 X 100.5 Ft |
Rooms
| Level | Type | Length | Width | Dimensions |
|---|---|---|---|---|
| Main Level | Living Room | 3.04 m | 3.96 m | 3.04 m x 3.96 m |
| Main Level | Bedroom | 2.43 m | 3.35 m | 2.43 m x 3.35 m |
| Main Level | Kitchen | 3.81 m | 3.35 m | 3.81 m x 3.35 m |

