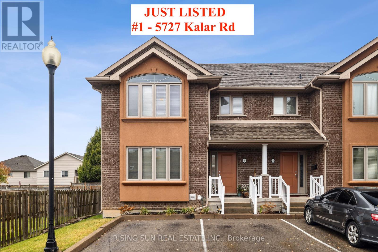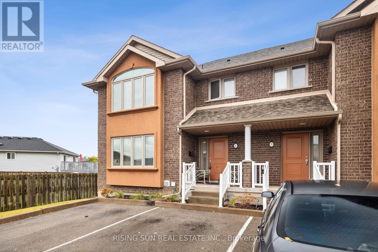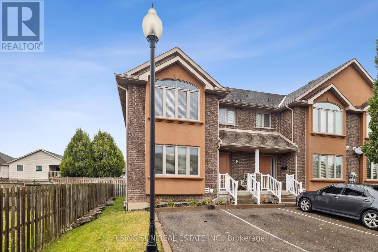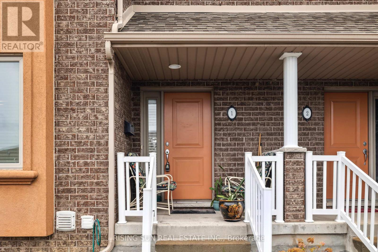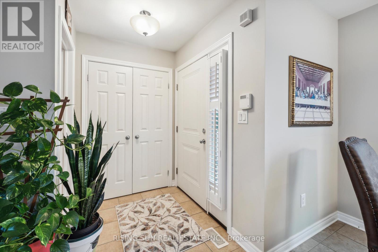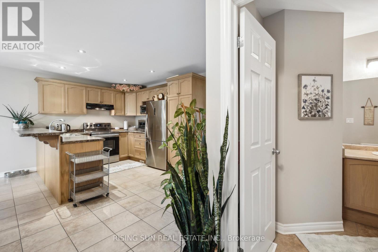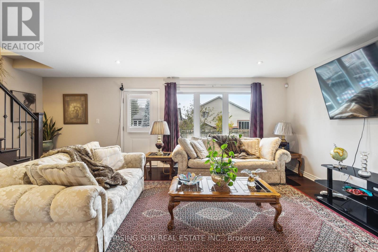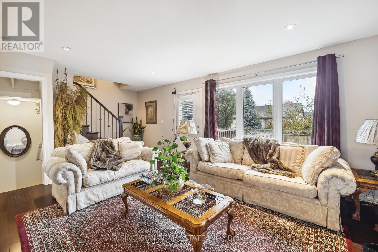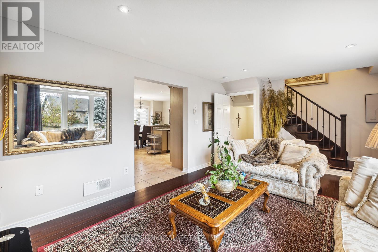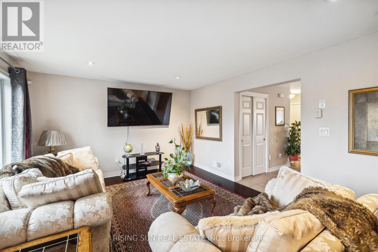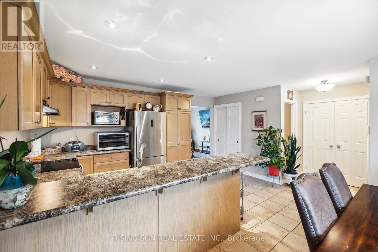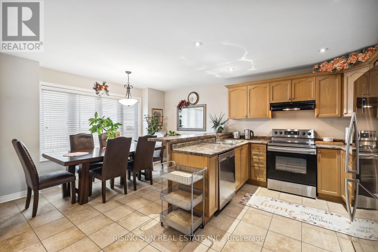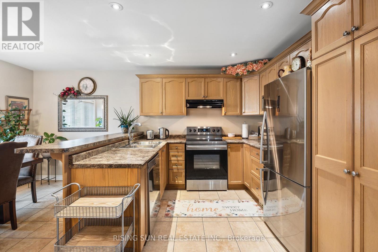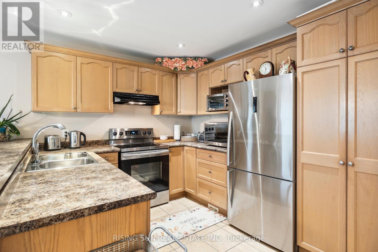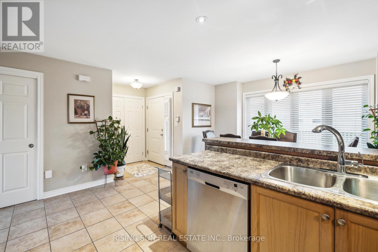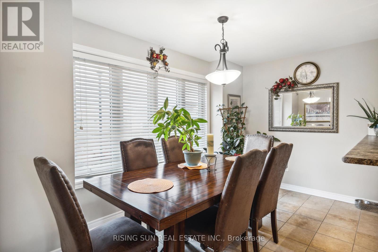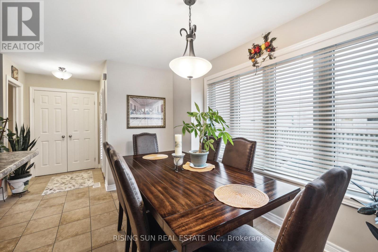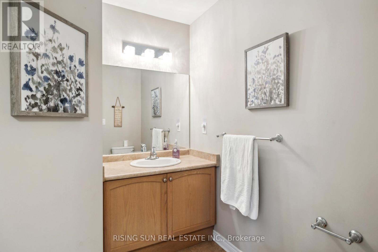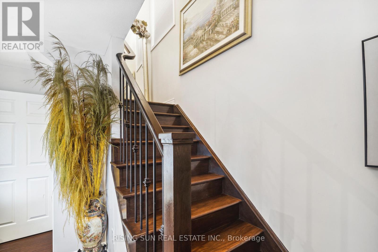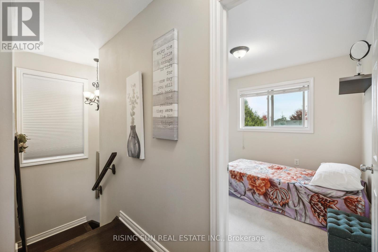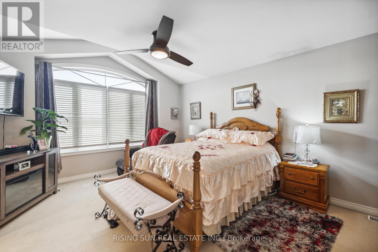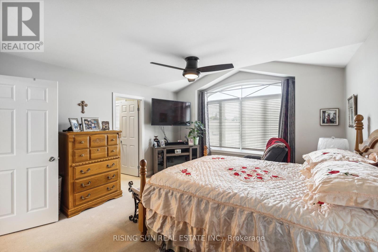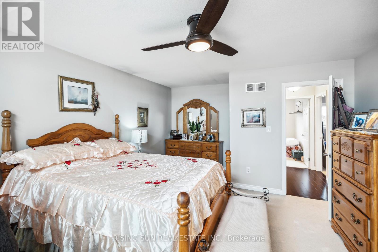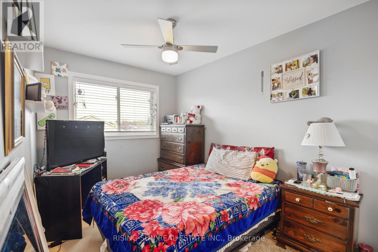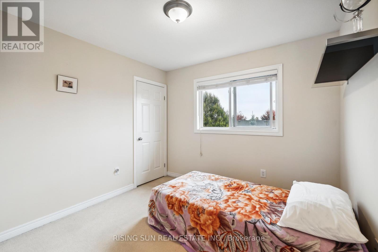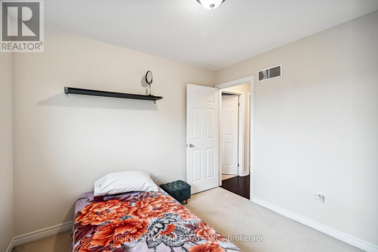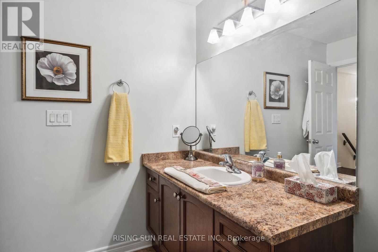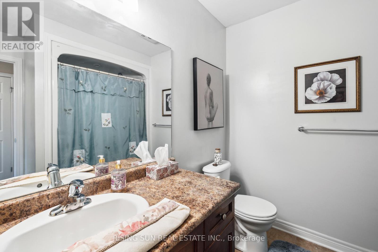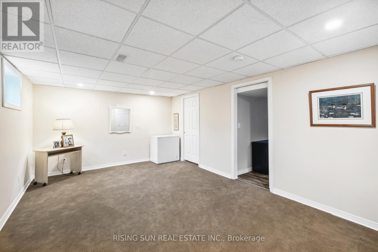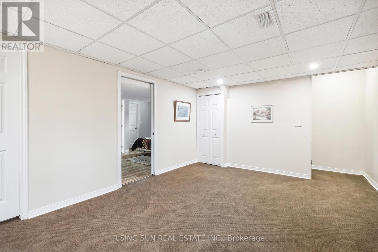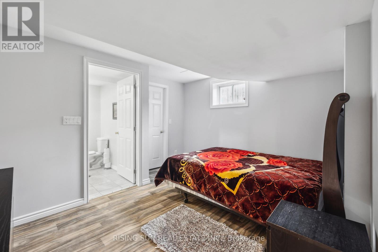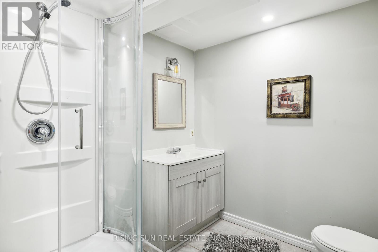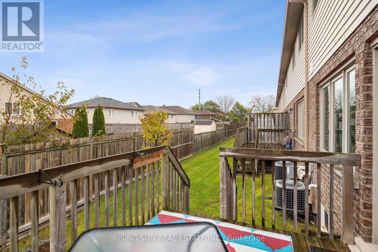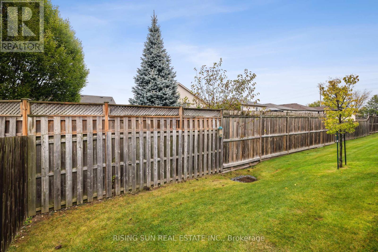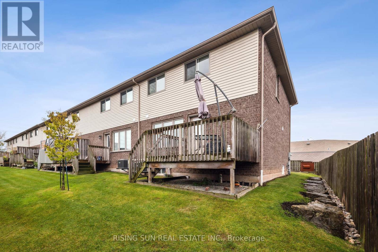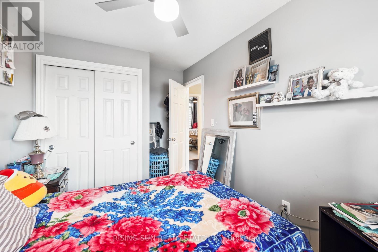4 Bedroom
3 Bathroom
Central Air Conditioning
Forced Air
$645,000Maintenance,
$277 Monthly
Beautiful Well maintained end unit townhouse features an open concept Living and Dining with an enormous Breakfast Bar, ample counter space and a large pantry for storage. Large front windows offer abundance of natural light.Spacious Living Room features Hardwood Flooring with easy access to the deck and backyard.Oak Staircase with wrought iron spindles. The Spacious Primary Bedroom comes with Walk in closet and large window. The remainder of the second level offers a generously-sized full bath with large vanity and tub/shower combo, tasteful light fixtures, along with two spacious bedrooms.Centrally located in Niagara Falls, close to area golf courses, parks, shopping, restaurants, the QEW and the U.S. border, 5727 Kalar Road is ideal for young professionals, first-time buyers, or those looking to add to their investment portfolio. This home won't last long! **** EXTRAS **** Finished Basement having spacious Rec Room, Bedroom and Full Bath (id:27910)
Property Details
|
MLS® Number
|
X8076088 |
|
Property Type
|
Single Family |
|
Parking Space Total
|
2 |
Building
|
Bathroom Total
|
3 |
|
Bedrooms Above Ground
|
3 |
|
Bedrooms Below Ground
|
1 |
|
Bedrooms Total
|
4 |
|
Basement Development
|
Finished |
|
Basement Type
|
N/a (finished) |
|
Cooling Type
|
Central Air Conditioning |
|
Exterior Finish
|
Brick, Stucco |
|
Heating Fuel
|
Natural Gas |
|
Heating Type
|
Forced Air |
|
Stories Total
|
2 |
|
Type
|
Row / Townhouse |
Land
Rooms
| Level |
Type |
Length |
Width |
Dimensions |
|
Second Level |
Primary Bedroom |
5.21 m |
3.97 m |
5.21 m x 3.97 m |
|
Second Level |
Bedroom 2 |
3.97 m |
2.17 m |
3.97 m x 2.17 m |
|
Second Level |
Bedroom 3 |
2.77 m |
2.77 m |
2.77 m x 2.77 m |
|
Basement |
Recreational, Games Room |
|
|
Measurements not available |
|
Basement |
Bedroom 4 |
|
|
Measurements not available |
|
Main Level |
Kitchen |
4.58 m |
3.05 m |
4.58 m x 3.05 m |
|
Main Level |
Living Room |
5.49 m |
3.69 m |
5.49 m x 3.69 m |
|
Main Level |
Dining Room |
3.97 m |
2.15 m |
3.97 m x 2.15 m |

