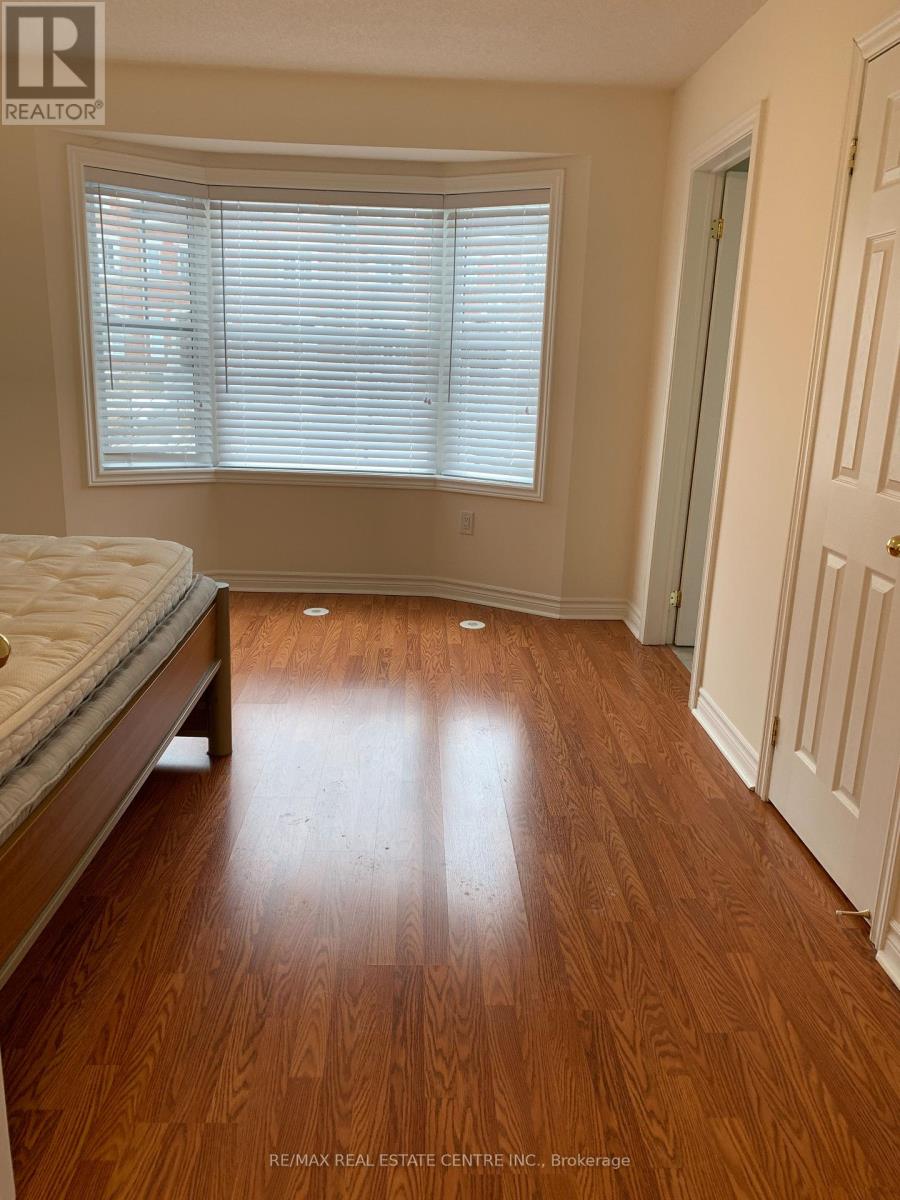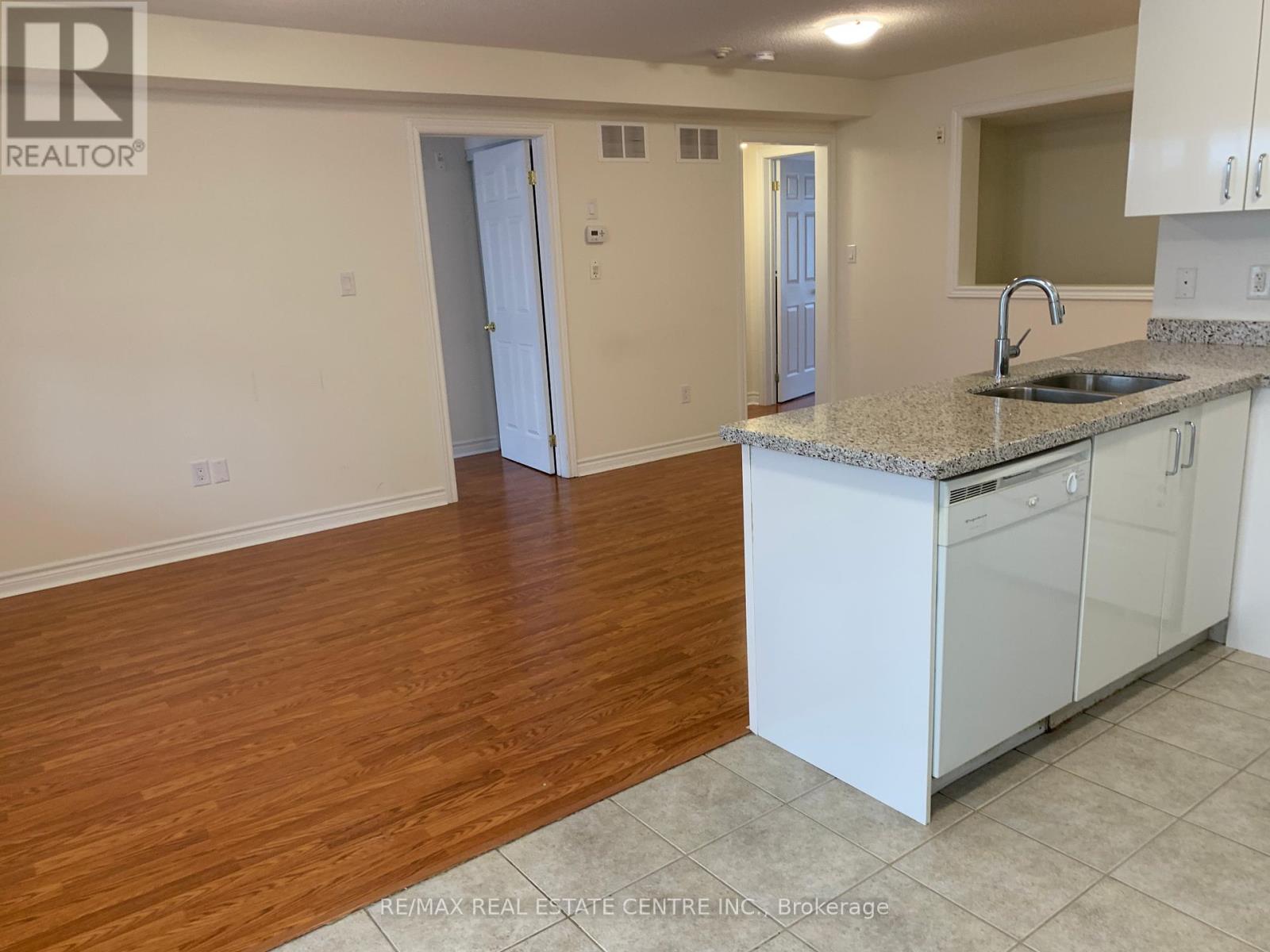3 Bedroom
2 Bathroom
Central Air Conditioning
Forced Air
$3,100 Monthly
Welcome To 600 Shoreline. End Unit-Like A Semi-detached. This immaculate main-level unit offers the perfect blend of comfort and convenience with its two bedrooms and two full bathrooms. Step inside to discover a beautifully finished walkout basement, providing additional living space ideal for relaxation or entertaining guests or a third bedroom. The attached garage with direct access to the home ensures both security and ease of daily living. Located in a highly sought-after neighborhood, this property combines modern amenities with a prime location, offering easy access to shopping, dining, and transportation. Don't miss out on this opportunity to lease a home that checks all the boxes for luxury and practicality. Two-car parking with private garage to home access. (garage and driveway) Hardwood flooring throughout. 5 Appliances. Walkout To Deck With BBQ Hookup. Main Level. Steps To Bank, Shopping, Loblaws, Schools, Public Transit. One Bus To Subway And Trillium Hospital. Minutes To Crooksville Go, Hwy 403, Hwy 410 And QEW. **** EXTRAS **** All Kitchen Appliances-Fridge, Stove, Dishwasher, Washer, Dryer, Garage Door Opener. All Window coverings/linds. Plenty Of Visitor Parking (id:27910)
Property Details
|
MLS® Number
|
W8445320 |
|
Property Type
|
Single Family |
|
Community Name
|
Cooksville |
|
Amenities Near By
|
Hospital, Park, Place Of Worship, Public Transit, Schools |
|
Community Features
|
Pets Not Allowed |
|
Features
|
Balcony |
|
Parking Space Total
|
2 |
Building
|
Bathroom Total
|
2 |
|
Bedrooms Above Ground
|
2 |
|
Bedrooms Below Ground
|
1 |
|
Bedrooms Total
|
3 |
|
Amenities
|
Visitor Parking |
|
Appliances
|
Water Heater |
|
Basement Development
|
Finished |
|
Basement Features
|
Walk Out |
|
Basement Type
|
N/a (finished) |
|
Cooling Type
|
Central Air Conditioning |
|
Exterior Finish
|
Brick |
|
Heating Fuel
|
Natural Gas |
|
Heating Type
|
Forced Air |
|
Type
|
Row / Townhouse |
Parking
Land
|
Acreage
|
No |
|
Land Amenities
|
Hospital, Park, Place Of Worship, Public Transit, Schools |
Rooms
| Level |
Type |
Length |
Width |
Dimensions |
|
Basement |
Family Room |
3.84 m |
3.35 m |
3.84 m x 3.35 m |
|
Main Level |
Dining Room |
6.1 m |
3.06 m |
6.1 m x 3.06 m |
|
Main Level |
Kitchen |
2.44 m |
2.26 m |
2.44 m x 2.26 m |
|
Main Level |
Primary Bedroom |
4.15 m |
3.35 m |
4.15 m x 3.35 m |
|
Main Level |
Bedroom 2 |
3.35 m |
2.74 m |
3.35 m x 2.74 m |




























