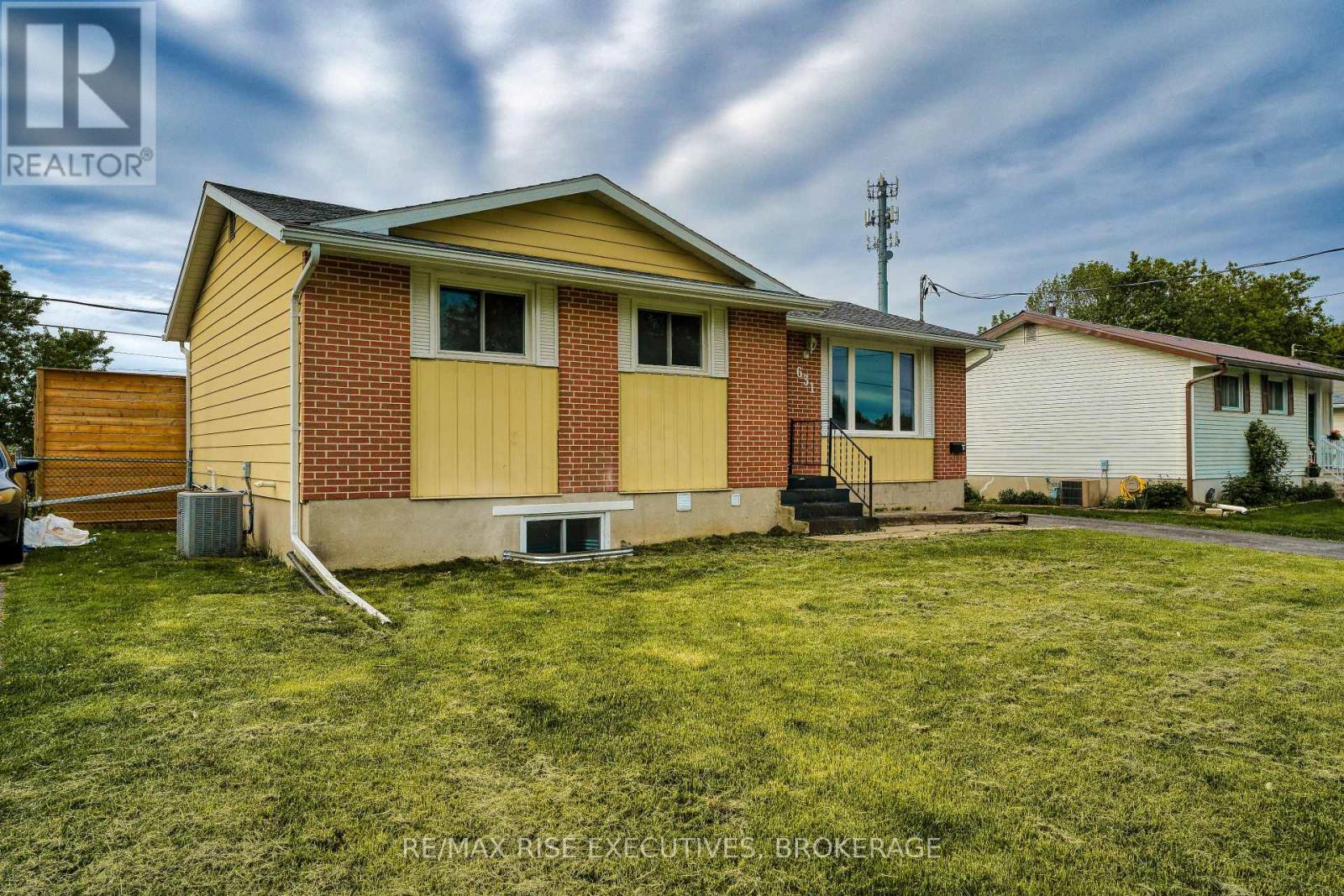1 - 631 Aylmer Crescent Kingston, Ontario K7M 6K3
$2,250 Monthly
Welcome to your new home at 631 Aylmer Crescent! This luxurious 1-bedroom unit awaits your arrival, offering a seamless blend of comfort and convenience nestled in a sought-after Kingston neighborhood. Step inside to discover a spacious layout and modern amenities that will make you feel right at home. Key features include three bedrooms for ample space, a fully equipped kitchen with a refrigerator and gas range for culinary adventures, and a prime location close to shops, restaurants, parks, and more. Abundant closet space ensures your belongings stay organized, and furry friends are welcome to join you (some restrictions may apply). Don't let this opportunity slip away - lease this great property at 631 Aylmer Crescent today! (id:28469)
Property Details
| MLS® Number | X12150359 |
| Property Type | Multi-family |
| Neigbourhood | Collins Bay |
| Community Name | 37 - South of Taylor-Kidd Blvd |
Building
| Bathroom Total | 1 |
| Bedrooms Above Ground | 1 |
| Bedrooms Total | 1 |
| Appliances | Dishwasher, Dryer, Stove, Washer, Refrigerator |
| Basement Features | Apartment In Basement |
| Basement Type | N/a |
| Exterior Finish | Aluminum Siding, Brick |
| Foundation Type | Block |
| Heating Fuel | Natural Gas |
| Heating Type | Forced Air |
| Stories Total | 2 |
| Size Interior | 700 - 1,100 Ft2 |
| Type | Duplex |
| Utility Water | Municipal Water |
Parking
| No Garage |
Land
| Acreage | No |
| Sewer | Sanitary Sewer |
Rooms
| Level | Type | Length | Width | Dimensions |
|---|---|---|---|---|
| Main Level | Living Room | 3.33 m | 5.69 m | 3.33 m x 5.69 m |
| Main Level | Kitchen | 2.59 m | 5.56 m | 2.59 m x 5.56 m |
| Main Level | Primary Bedroom | 3.35 m | 3.07 m | 3.35 m x 3.07 m |
| Main Level | Bathroom | 1.25 m | 2 m | 1.25 m x 2 m |









