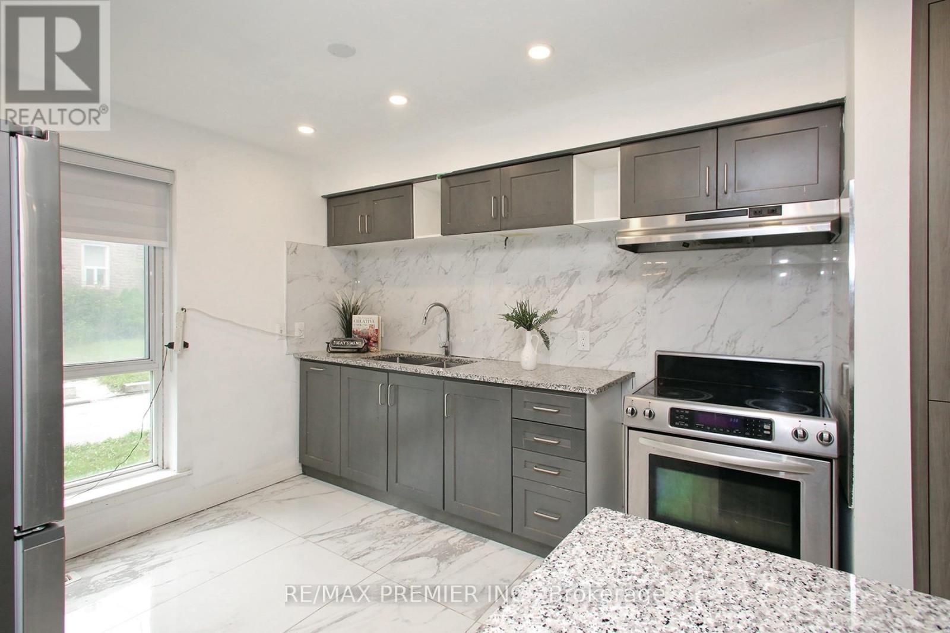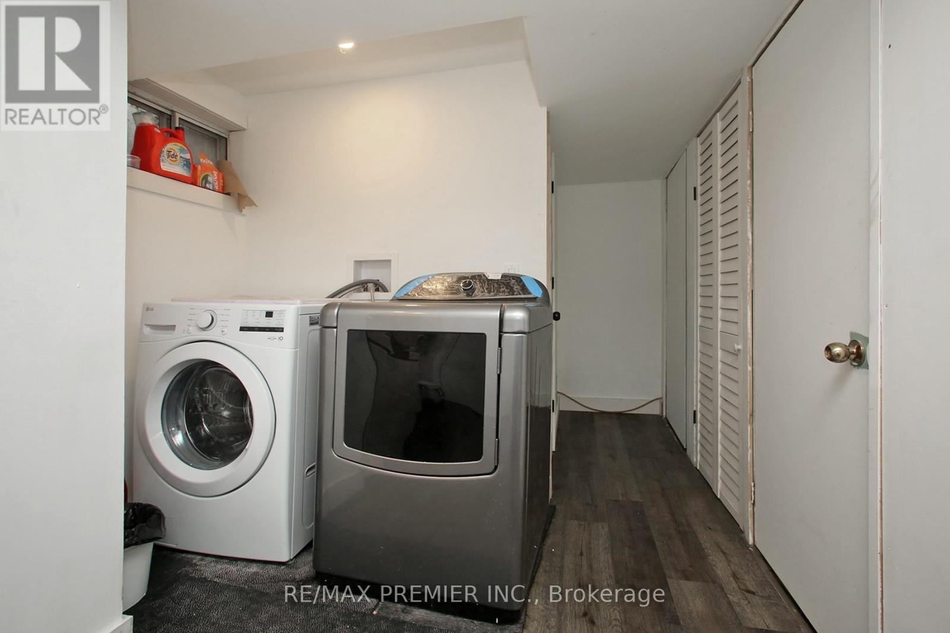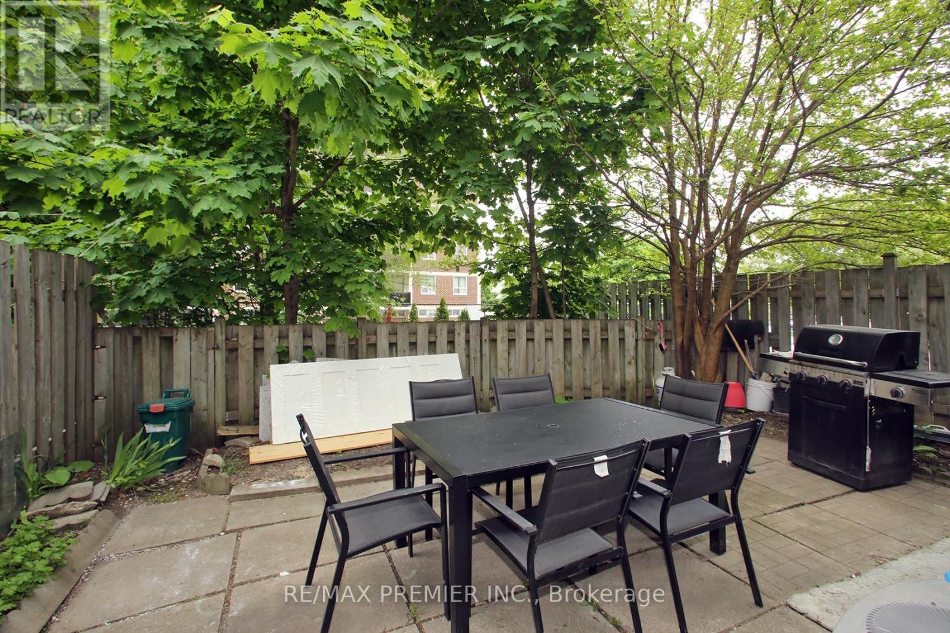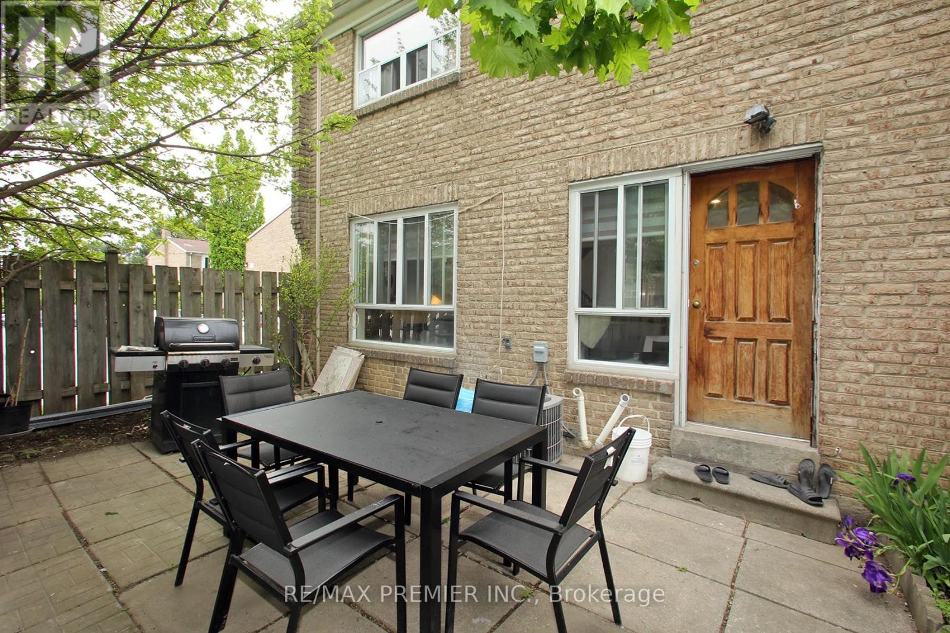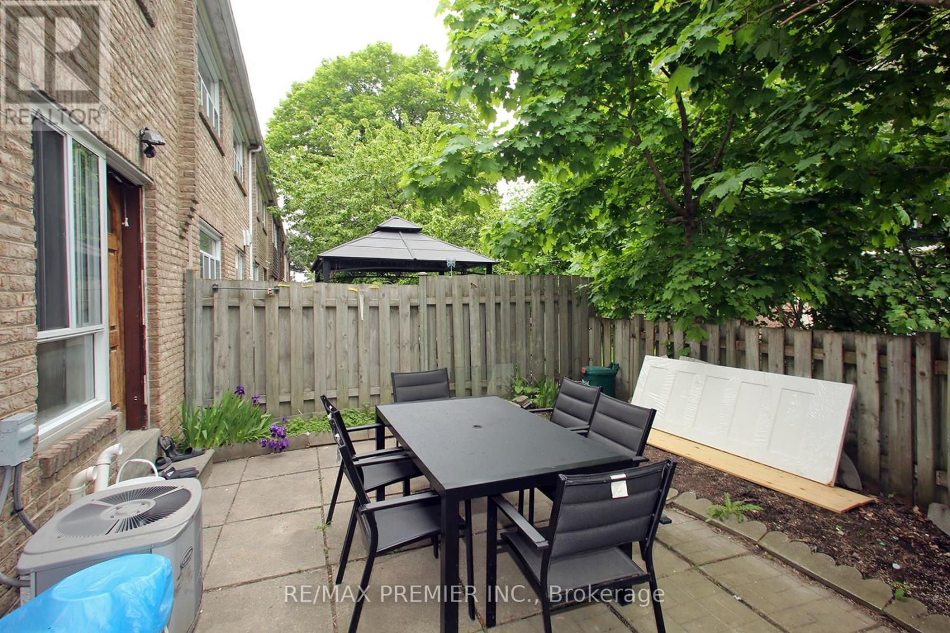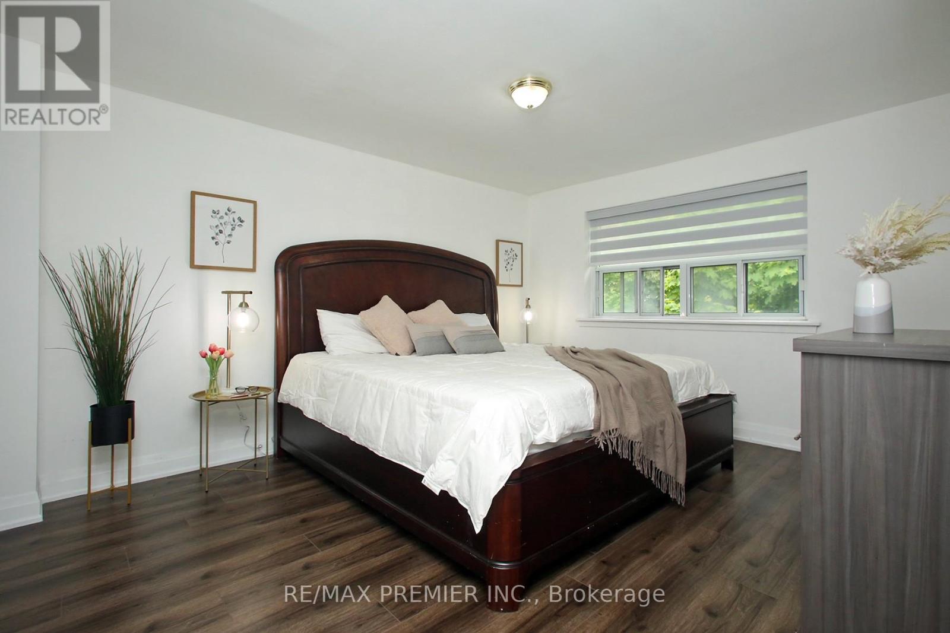4 Bedroom
3 Bathroom
Central Air Conditioning
Forced Air
$780,000Maintenance,
$317 Monthly
Welcome to this delightful end-unit condo townhouse just like a semi, an excellent choice for families and those seeking additional rental income. Conveniently located near schools, parks, shopping centers, and public transportation, this home offers a balanced lifestyle. Inside, you'll find a bright and airy living space, freshly painted in neutral tones to compliment any decor. The main living areas feature sleek hardwood flooring and a combined dining area, enhancing the open-concept design. The modern kitchen boasts granite countertops, a stylish backsplash, and large tiles, providing both functionality and elegance. Upstairs, three spacious bedrooms serve as tranquil retreats, each with large windows that bathe the rooms in natural light and offer scenic views of the surrounding greenery. Don't miss the opportunity to own this charming condo townhouse that perfectly combines modern living with a touch of nature. Schedule a viewing today and imagine yourself in this lovely home! **** EXTRAS **** Lockbox for easy showing. Showing from 10AM-12PM & 3PM-8PM daily. (Seller has small kids. Thank you for your understanding). (id:27910)
Property Details
|
MLS® Number
|
W8361030 |
|
Property Type
|
Single Family |
|
Community Name
|
Black Creek |
|
Amenities Near By
|
Public Transit, Schools |
|
Community Features
|
Pet Restrictions, Community Centre |
|
Parking Space Total
|
11 |
Building
|
Bathroom Total
|
3 |
|
Bedrooms Above Ground
|
3 |
|
Bedrooms Below Ground
|
1 |
|
Bedrooms Total
|
4 |
|
Appliances
|
Range, Refrigerator, Stove, Window Coverings |
|
Basement Development
|
Finished |
|
Basement Type
|
N/a (finished) |
|
Cooling Type
|
Central Air Conditioning |
|
Exterior Finish
|
Brick |
|
Heating Fuel
|
Natural Gas |
|
Heating Type
|
Forced Air |
|
Stories Total
|
2 |
|
Type
|
Row / Townhouse |
Land
|
Acreage
|
No |
|
Land Amenities
|
Public Transit, Schools |
Rooms
| Level |
Type |
Length |
Width |
Dimensions |
|
Second Level |
Bedroom |
4.28 m |
3.35 m |
4.28 m x 3.35 m |
|
Second Level |
Bedroom 2 |
2.37 m |
2.8 m |
2.37 m x 2.8 m |
|
Second Level |
Bedroom 3 |
3.18 m |
3.28 m |
3.18 m x 3.28 m |
|
Basement |
Bedroom 4 |
3.26 m |
3.9 m |
3.26 m x 3.9 m |
|
Basement |
Laundry Room |
2 m |
2 m |
2 m x 2 m |
|
Main Level |
Living Room |
6.73 m |
4 m |
6.73 m x 4 m |
|
Main Level |
Kitchen |
4.33 m |
2.2 m |
4.33 m x 2.2 m |








