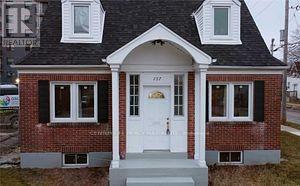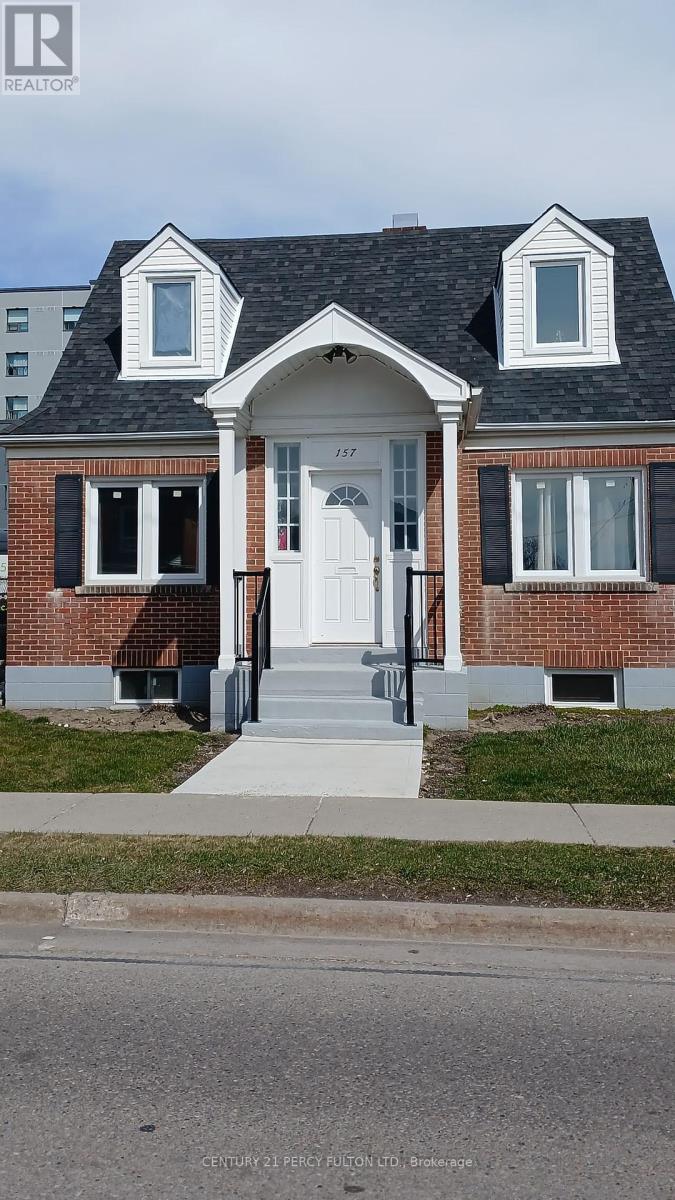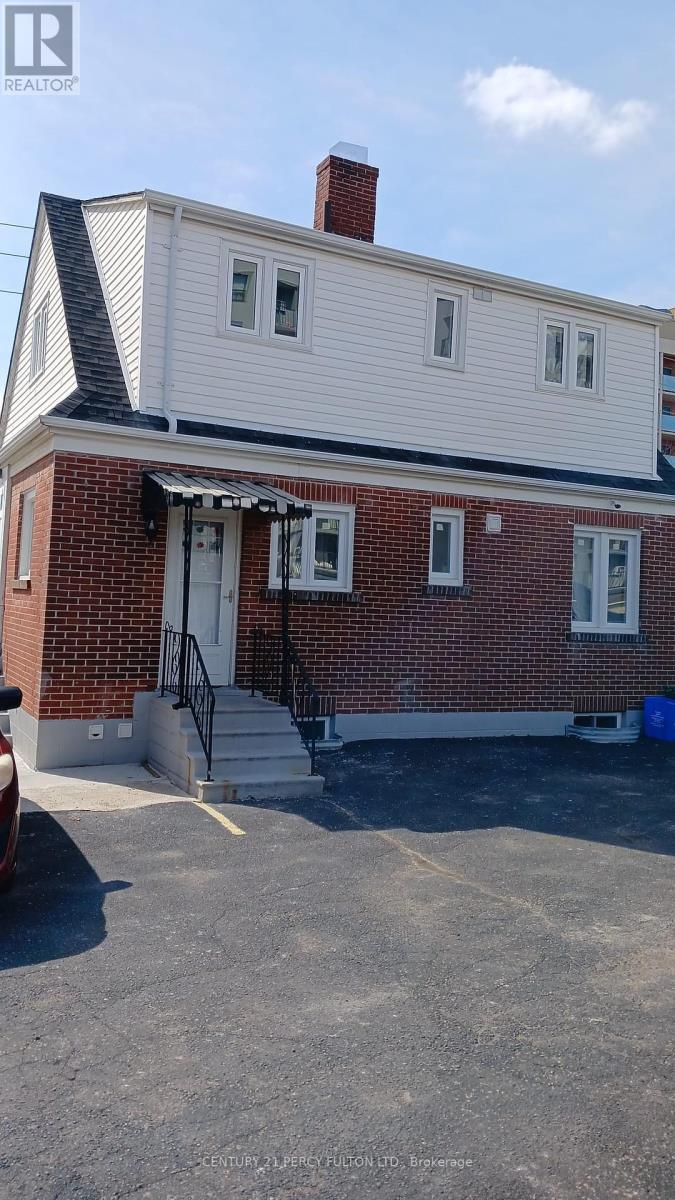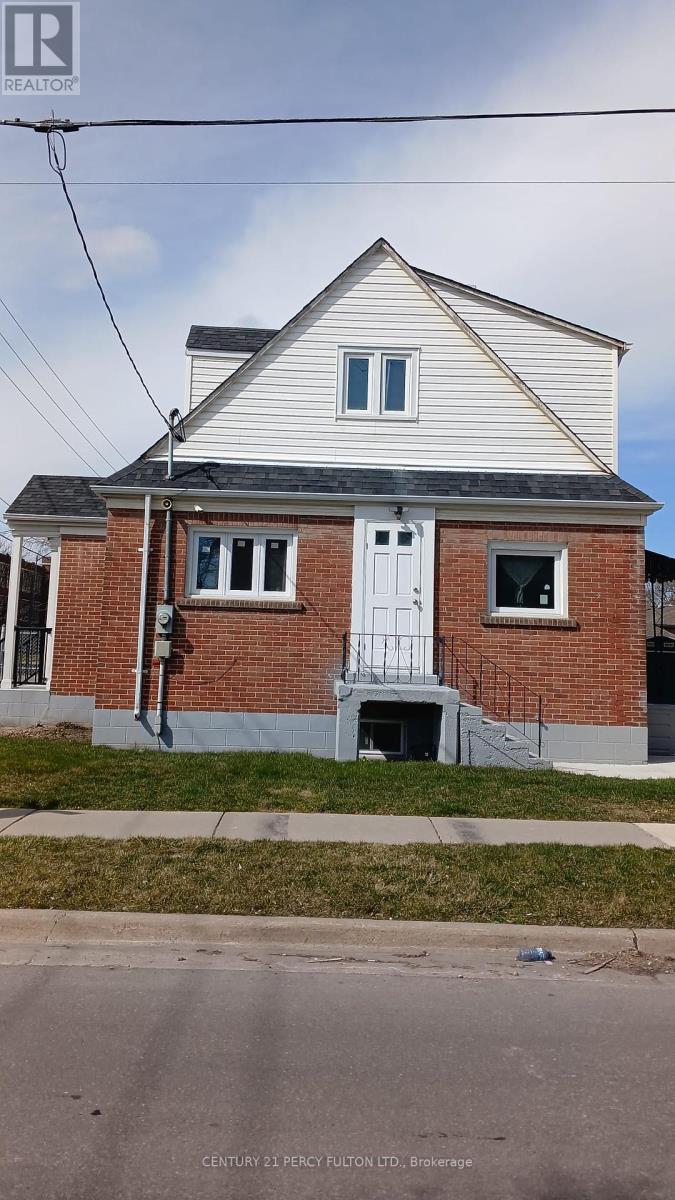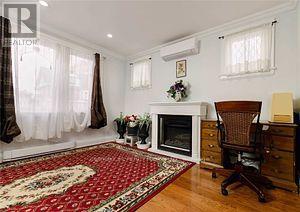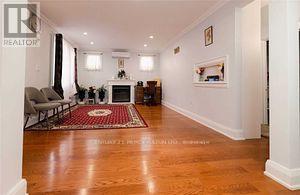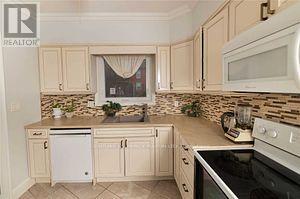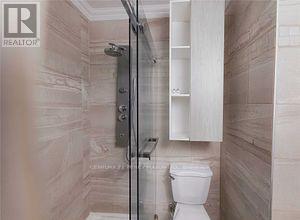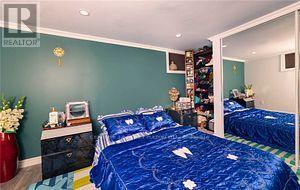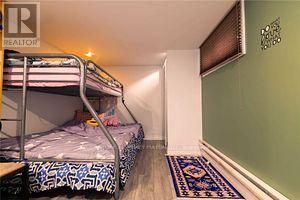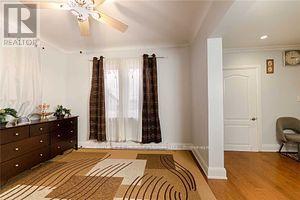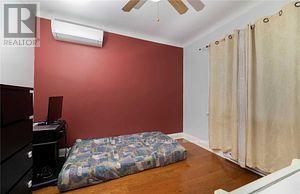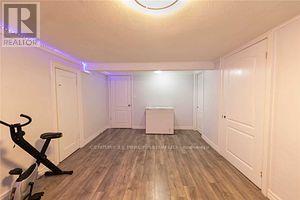6 Bedroom
3 Bathroom
Heat Pump
$789,000
Great Investment Opportunity, LEGAL DUPLEX 2-storey,Zoning as Residential and commercial, rental income -Great oportunity for investors.Total 6 Bdrm - 2self-Contained Units plus Finished Bsmt & Potential of 6 Parking Spaces. Rental income of $4649, Tenant pays the utilities. Great location in Downtown Oshawa Not too far Ontario Tech University. Newer High Eff Ductless Hvac, Roof '14, 200 AmpServices, Fully Renovated 2 yr ago, All windows have been replaced. If buyer would like to occupy the premises, speak to the listing agent. **** EXTRAS **** All EIfs,2 Stoves, B/I Dishwasher & Microwave,Two(2)Washer & Dryer and small Cooler, 2 Fridges.Property show Time Mon - Fri 11:00AM - 8:00PM, Sat - Sun 10:00 Am - 8:00Pm. Thank you For Showing. See the property, the potentials it hold. (id:27910)
Property Details
|
MLS® Number
|
E8173102 |
|
Property Type
|
Single Family |
|
Community Name
|
Central |
|
Amenities Near By
|
Park, Schools |
|
Features
|
Sloping |
|
Parking Space Total
|
6 |
Building
|
Bathroom Total
|
3 |
|
Bedrooms Above Ground
|
4 |
|
Bedrooms Below Ground
|
2 |
|
Bedrooms Total
|
6 |
|
Basement Development
|
Finished |
|
Basement Type
|
N/a (finished) |
|
Exterior Finish
|
Brick, Vinyl Siding |
|
Heating Fuel
|
Electric |
|
Heating Type
|
Heat Pump |
|
Stories Total
|
2 |
|
Type
|
Duplex |
|
Utility Water
|
Municipal Water |
Land
|
Acreage
|
No |
|
Land Amenities
|
Park, Schools |
|
Sewer
|
Sanitary Sewer |
|
Size Irregular
|
80.08 X 47.54 Ft |
|
Size Total Text
|
80.08 X 47.54 Ft|under 1/2 Acre |
Rooms
| Level |
Type |
Length |
Width |
Dimensions |
|
Second Level |
Kitchen |
2.04 m |
2.67 m |
2.04 m x 2.67 m |
|
Second Level |
Living Room |
4.76 m |
4.04 m |
4.76 m x 4.04 m |
|
Second Level |
Bedroom 3 |
3.3 m |
3.45 m |
3.3 m x 3.45 m |
|
Second Level |
Bedroom 4 |
3.15 m |
2.29 m |
3.15 m x 2.29 m |
|
Basement |
Bedroom |
2.8 m |
4.32 m |
2.8 m x 4.32 m |
|
Basement |
Living Room |
5.85 m |
2.8 m |
5.85 m x 2.8 m |
|
Basement |
Bedroom 5 |
2.89 m |
3.99 m |
2.89 m x 3.99 m |
|
Main Level |
Living Room |
9.08 m |
3.72 m |
9.08 m x 3.72 m |
|
Main Level |
Kitchen |
2.83 m |
2.29 m |
2.83 m x 2.29 m |
|
Main Level |
Primary Bedroom |
3.08 m |
2.67 m |
3.08 m x 2.67 m |
|
Main Level |
Bedroom 2 |
3.3 m |
2.67 m |
3.3 m x 2.67 m |
Utilities
|
Sewer
|
Installed |
|
Cable
|
Available |

