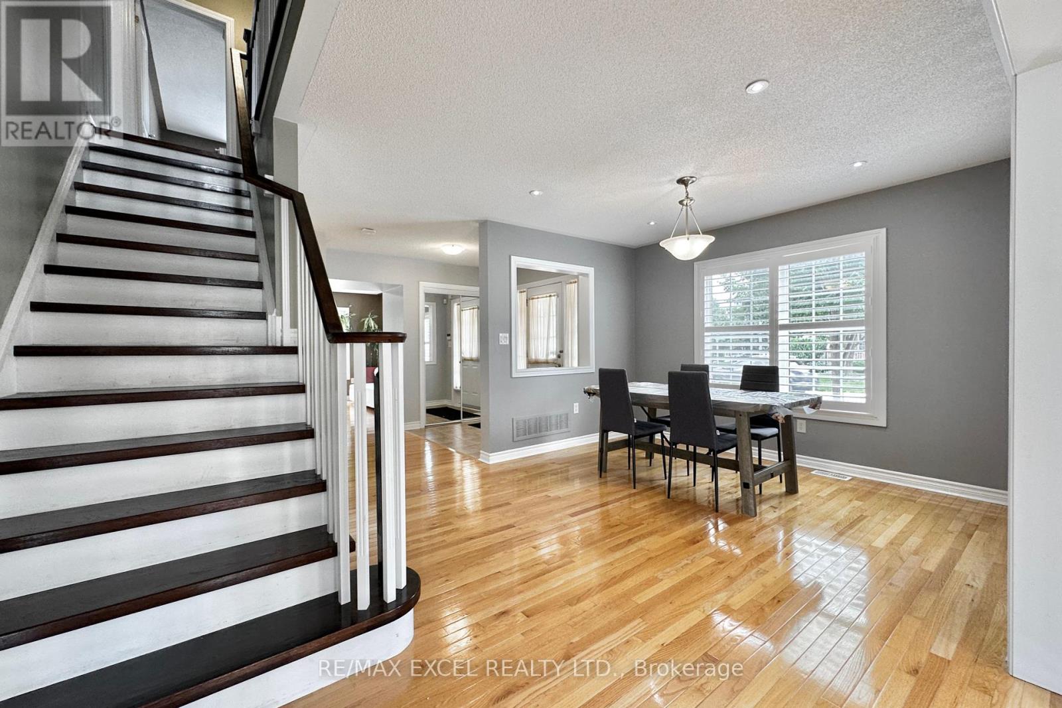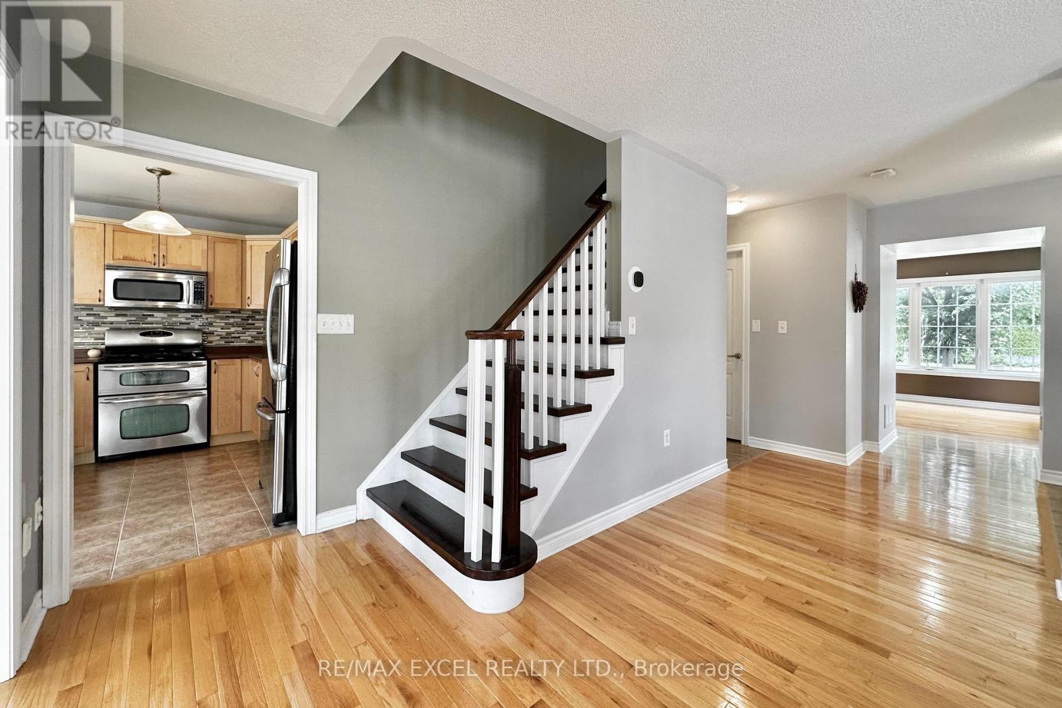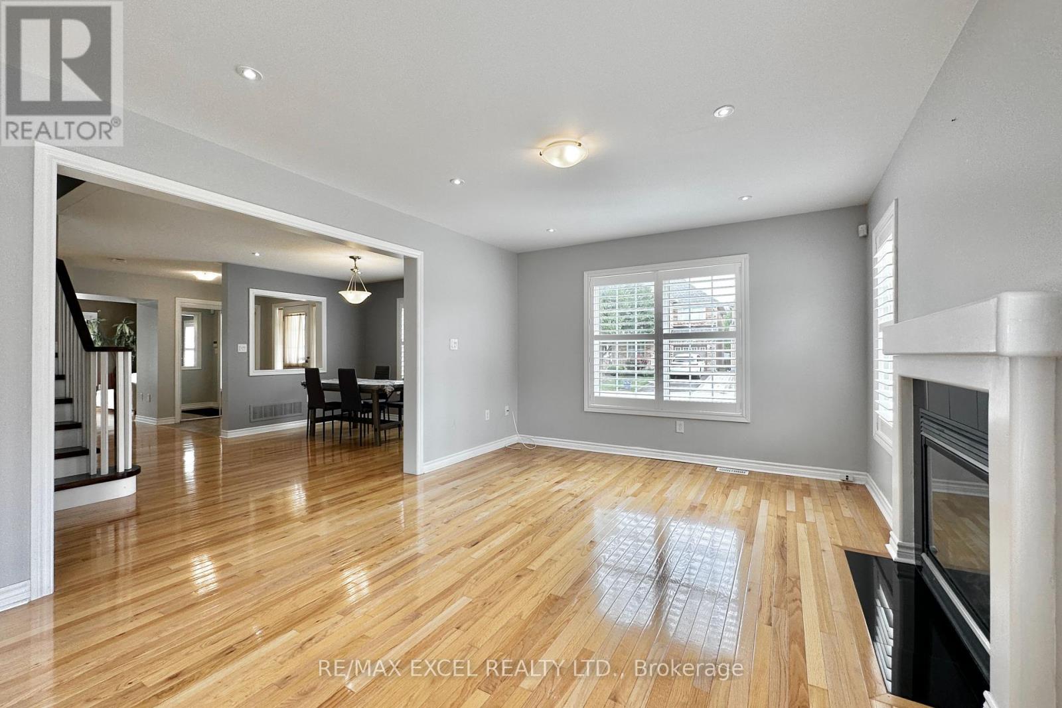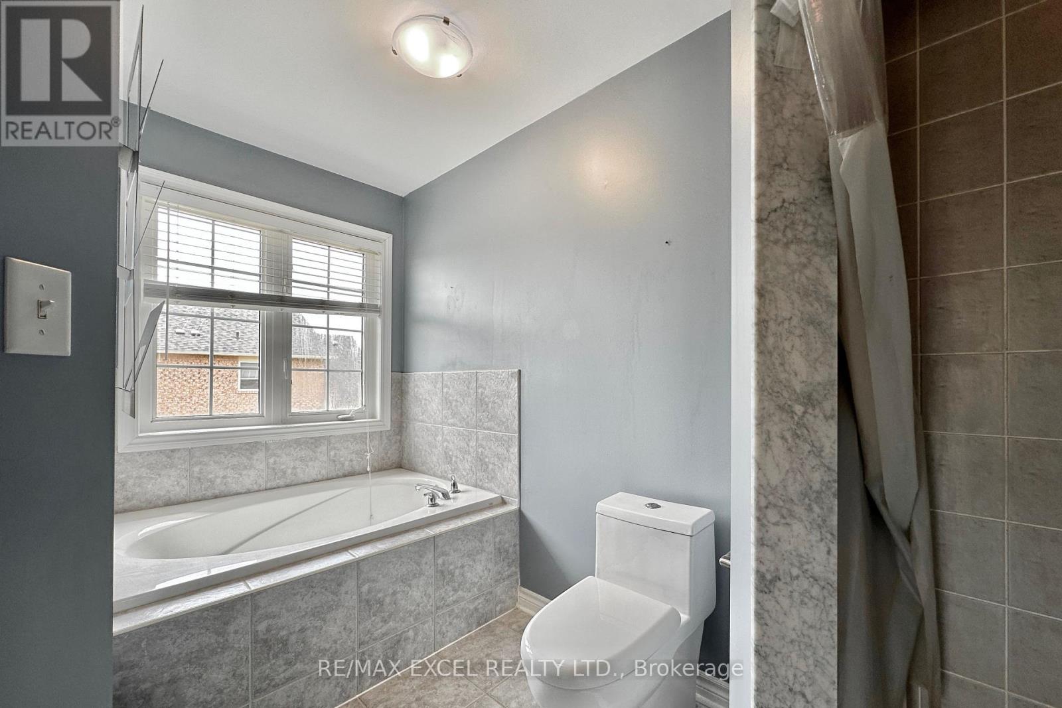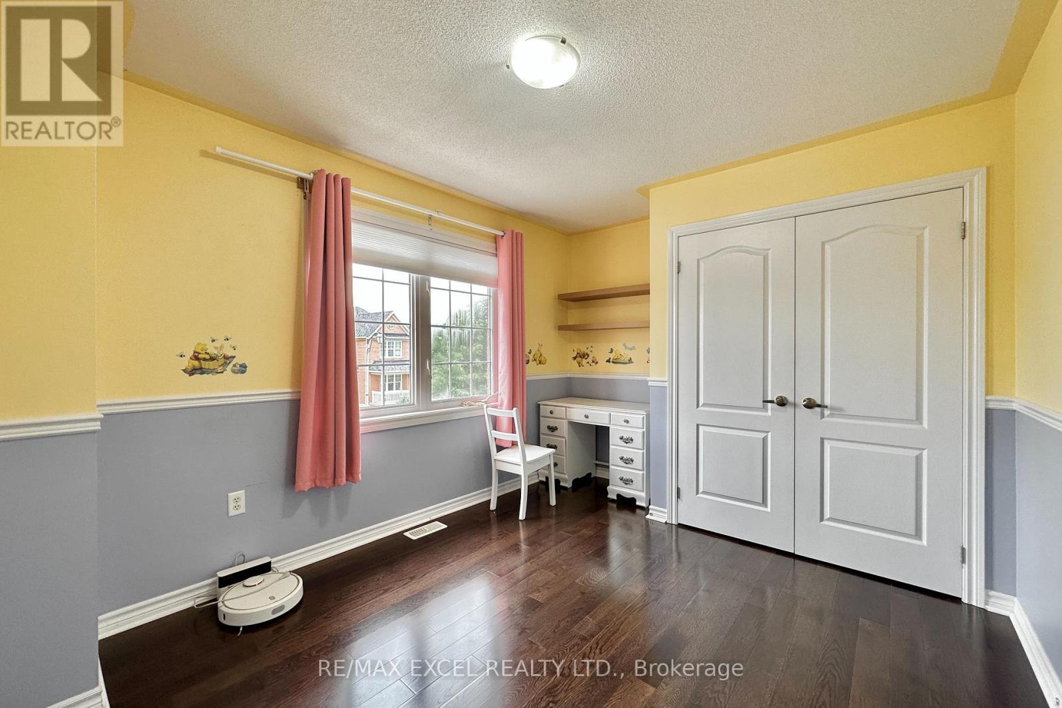5 Bedroom
3 Bathroom
Fireplace
Central Air Conditioning
Forced Air
$3,980 Monthly
Welcome to this Bright, Spacious & Conveniently Located 4-Bdrm Detached Home In The Sought-After Wismer Community of Markham. This Premium Corner Lot Home Features 4 Large Bdrms Upstairs + 1 Bdrm in the Fully Professionally Finished Basement. Boasting Hardwood Flooring, Pot lights, Lots of Windows Allowing Tons of Sunlight Throughout & NEVER Rented Out! The Eat-in Kitchen Includes S/S Appliances & Dbl Oven Range w/ a Breakfast Bar with a Walkout to The Brand New Fenced Backyard. Enjoy Comfortable Living w/ the Gas Fireplace & California Shutters on Main. Spacious & Convenient Laundry Room w/ Sink is Located at Upper Floor. Top Ranking School Zone - Bur Oak SS, Unionville HS, Fred Varley PS. Location is Unbeatable: Quiet Neighborhood & Just Steps From Parks, Close To YRT, A Shopping Plaza, The GO Station, & Minutes From Markville Mall, Supermarkets, Restaurants, Shops, And Banks. **** EXTRAS **** New CAC, All Elfs, Fridge, Double Oven Range Stove, B/I Dishwasher, Washer, Dryer, Security System, Window Coverings, Central Vacuum (id:27910)
Property Details
|
MLS® Number
|
N8469584 |
|
Property Type
|
Single Family |
|
Community Name
|
Wismer |
|
Parking Space Total
|
3 |
Building
|
Bathroom Total
|
3 |
|
Bedrooms Above Ground
|
4 |
|
Bedrooms Below Ground
|
1 |
|
Bedrooms Total
|
5 |
|
Basement Development
|
Finished |
|
Basement Type
|
N/a (finished) |
|
Construction Style Attachment
|
Detached |
|
Cooling Type
|
Central Air Conditioning |
|
Exterior Finish
|
Brick |
|
Fireplace Present
|
Yes |
|
Heating Fuel
|
Natural Gas |
|
Heating Type
|
Forced Air |
|
Stories Total
|
2 |
|
Type
|
House |
|
Utility Water
|
Municipal Water |
Parking
Land
|
Acreage
|
No |
|
Sewer
|
Sanitary Sewer |
|
Size Irregular
|
43.96 X 82.84 Ft |
|
Size Total Text
|
43.96 X 82.84 Ft |
Rooms
| Level |
Type |
Length |
Width |
Dimensions |
|
Second Level |
Primary Bedroom |
3.66 m |
4.57 m |
3.66 m x 4.57 m |
|
Second Level |
Bedroom 2 |
3.11 m |
3.96 m |
3.11 m x 3.96 m |
|
Second Level |
Bedroom 3 |
3.54 m |
3.96 m |
3.54 m x 3.96 m |
|
Second Level |
Bedroom 4 |
3.04 m |
3.41 m |
3.04 m x 3.41 m |
|
Ground Level |
Living Room |
3.66 m |
4.57 m |
3.66 m x 4.57 m |
|
Ground Level |
Dining Room |
3.54 m |
4.08 m |
3.54 m x 4.08 m |
|
Ground Level |
Kitchen |
2.77 m |
3.11 m |
2.77 m x 3.11 m |
|
Ground Level |
Eating Area |
2.62 m |
3.29 m |
2.62 m x 3.29 m |
|
Ground Level |
Family Room |
3.54 m |
3.96 m |
3.54 m x 3.96 m |





